$820,000
Available - For Sale
Listing ID: W11923141
32 Cloudburst Rd , Brampton, L7A 4A8, Ontario
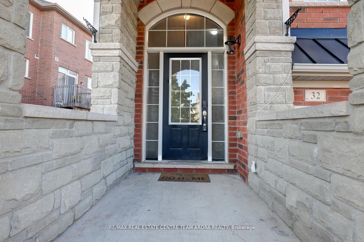
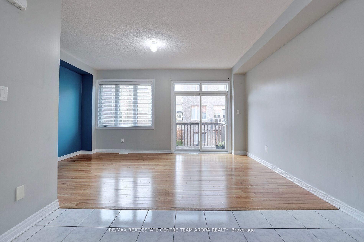
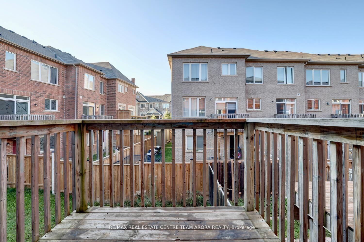
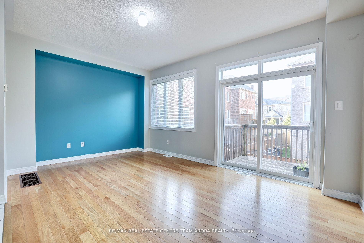
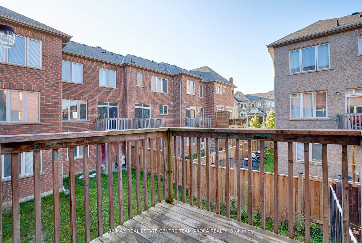
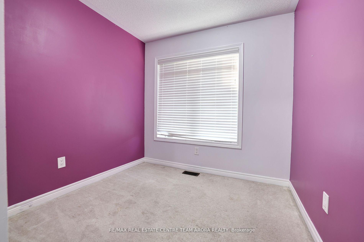
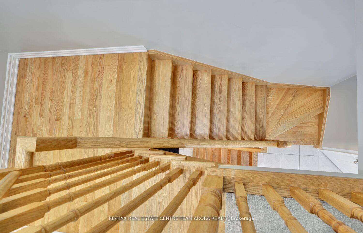
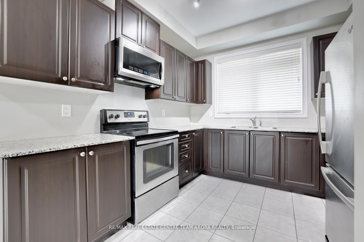
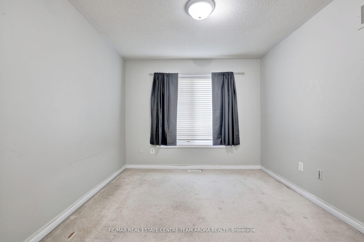
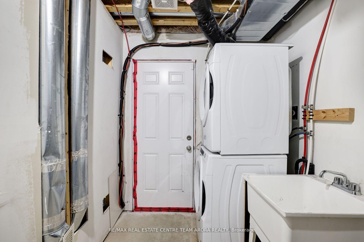
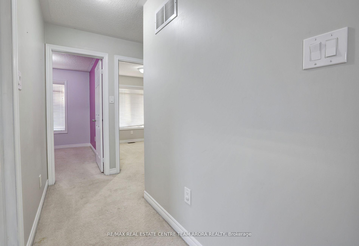
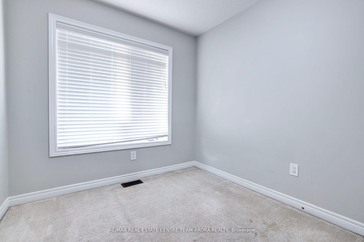
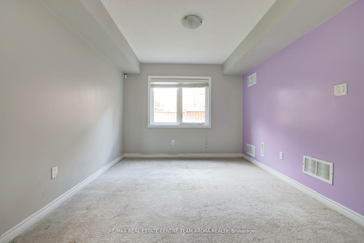
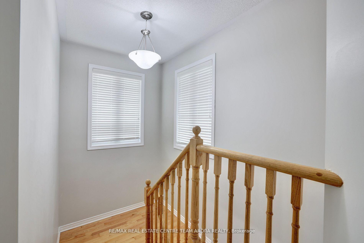
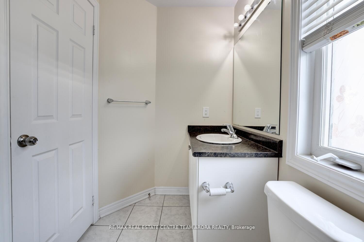
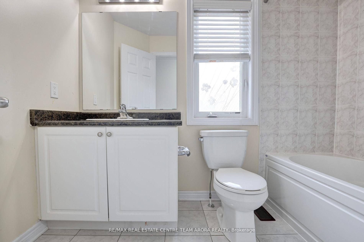
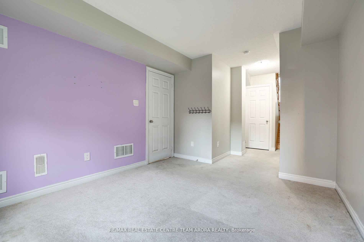
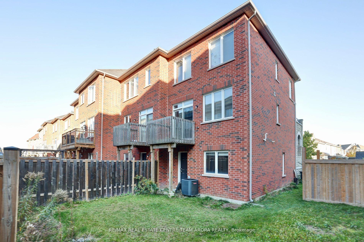
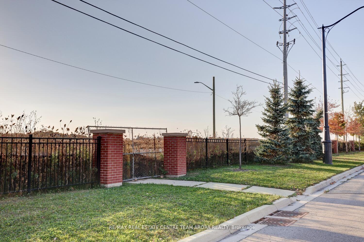
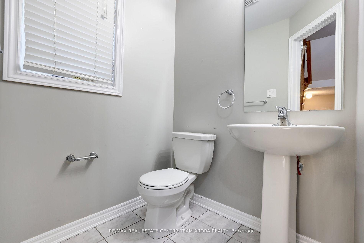
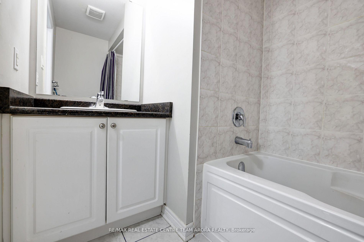
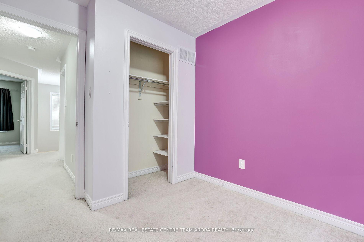
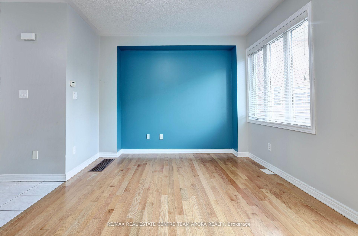
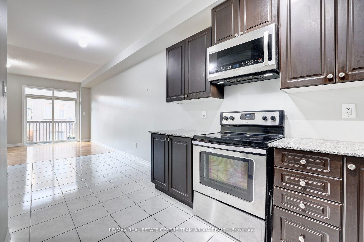
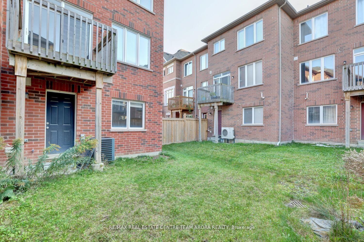
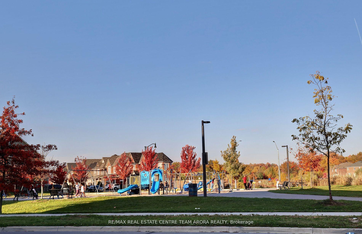
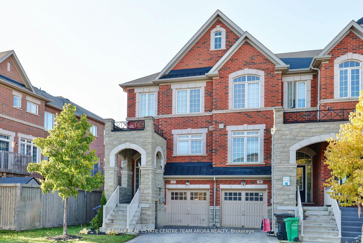
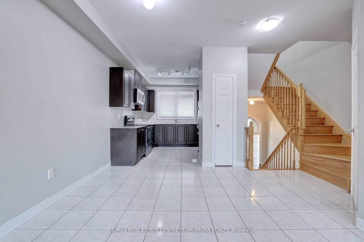
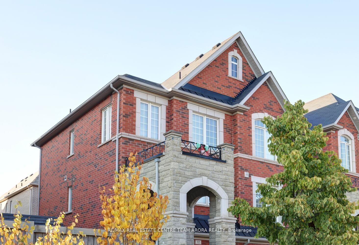
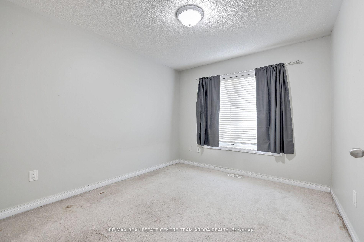
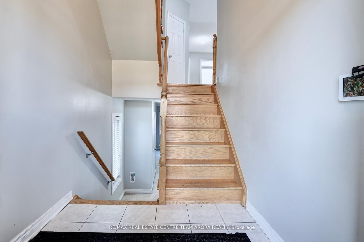
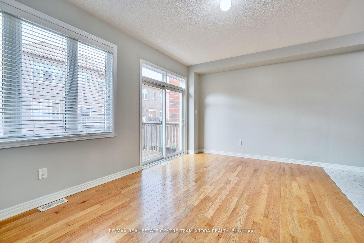
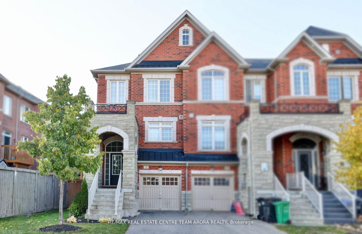
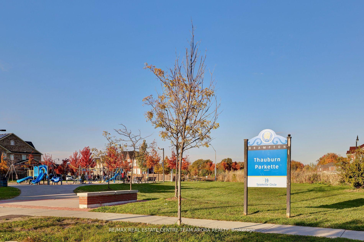
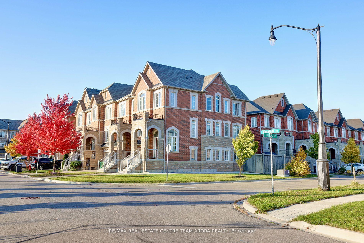
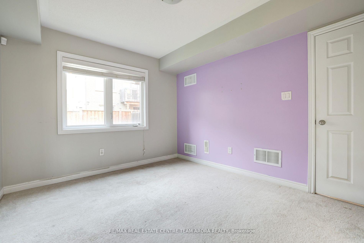
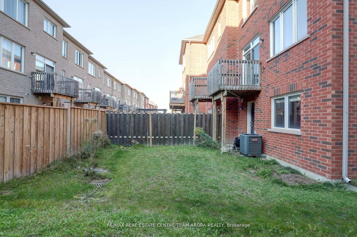
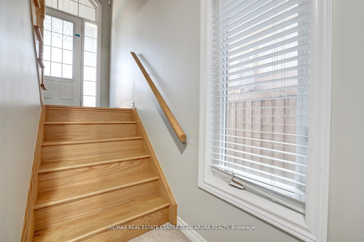
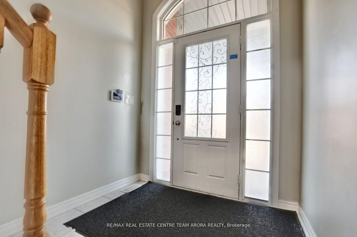







































| Indulge in the perfect blend of elegance and convenience with this exquisite corner-lot end unit, located just minutes from Mount Pleasant GO Station. Crafted with a fully brick and stone exterior, this residence offers both timeless appeal and modern luxury. Step inside to discover a beautifully open-concept layout, graced with rich hardwood floors on the main level and elegant oak wood stairs that exude sophistication. The gourmet kitchen is a masterpiece, featuring premium granite countertops, stainless steel appliances, and an expansive design thats perfect for entertaining. For added convenience and versatility, the home boasts a separate entrance leading to a finished walkout basement, presenting a prime opportunity for rental income or an in-law suite. A second entrance through the garage adds an extra layer of accessibility and ease. Situated on an expansive corner lot, this property offers enhanced privacy and an elevated sense of space, ideal for those seeking a prestigious, low-maintenance lifestyle. Embrace the luxury, privacy, and potential that this exceptional residence providesthis is more than a home; its a statement of fine living. |
| Price | $820,000 |
| Taxes: | $4681.98 |
| Address: | 32 Cloudburst Rd , Brampton, L7A 4A8, Ontario |
| Lot Size: | 29.13 x 77.10 (Feet) |
| Directions/Cross Streets: | Mississauga Rd&Sandalwood Pkwy |
| Rooms: | 7 |
| Bedrooms: | 3 |
| Bedrooms +: | 1 |
| Kitchens: | 1 |
| Family Room: | Y |
| Basement: | Fin W/O |
| Property Type: | Att/Row/Twnhouse |
| Style: | 3-Storey |
| Exterior: | Brick, Stone |
| Garage Type: | Attached |
| (Parking/)Drive: | Private |
| Drive Parking Spaces: | 2 |
| Pool: | None |
| Property Features: | Library, Park, Place Of Worship, Public Transit, School |
| Fireplace/Stove: | N |
| Heat Source: | Gas |
| Heat Type: | Forced Air |
| Central Air Conditioning: | Central Air |
| Central Vac: | N |
| Sewers: | Sewers |
| Water: | Municipal |
$
%
Years
This calculator is for demonstration purposes only. Always consult a professional
financial advisor before making personal financial decisions.
| Although the information displayed is believed to be accurate, no warranties or representations are made of any kind. |
| RE/MAX REAL ESTATE CENTRE TEAM ARORA REALTY |
- Listing -1 of 0
|
|

Fizza Nasir
Sales Representative
Dir:
647-241-2804
Bus:
416-747-9777
Fax:
416-747-7135
| Book Showing | Email a Friend |
Jump To:
At a Glance:
| Type: | Freehold - Att/Row/Twnhouse |
| Area: | Peel |
| Municipality: | Brampton |
| Neighbourhood: | Northwest Brampton |
| Style: | 3-Storey |
| Lot Size: | 29.13 x 77.10(Feet) |
| Approximate Age: | |
| Tax: | $4,681.98 |
| Maintenance Fee: | $0 |
| Beds: | 3+1 |
| Baths: | 3 |
| Garage: | 0 |
| Fireplace: | N |
| Air Conditioning: | |
| Pool: | None |
Locatin Map:
Payment Calculator:

Listing added to your favorite list
Looking for resale homes?

By agreeing to Terms of Use, you will have ability to search up to 249920 listings and access to richer information than found on REALTOR.ca through my website.


