$1,379,000
Available - For Sale
Listing ID: W11923164
9 Hook Ave , Toronto, M6P 1T2, Ontario
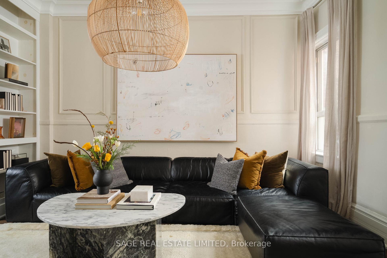
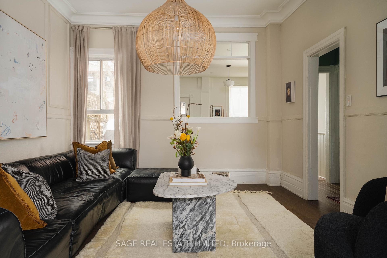
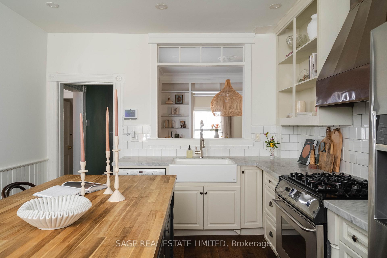

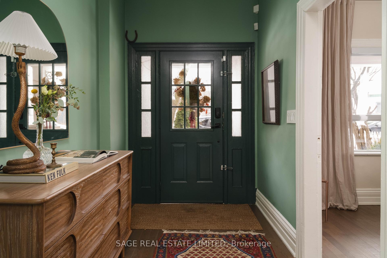
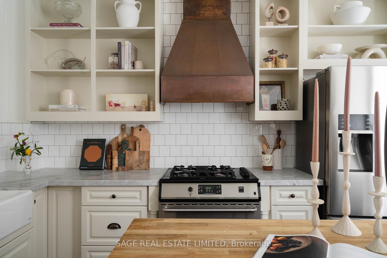
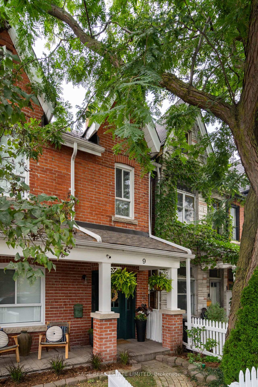
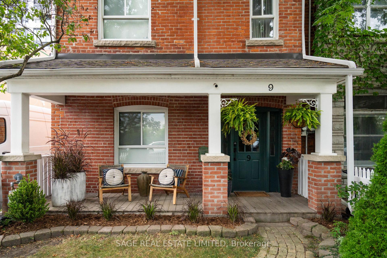
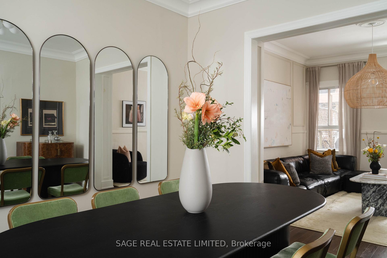

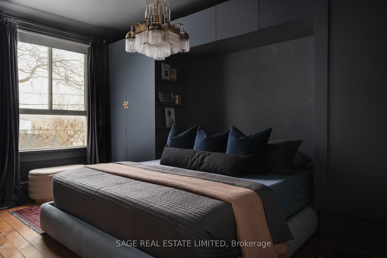
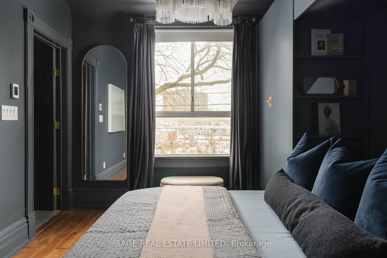
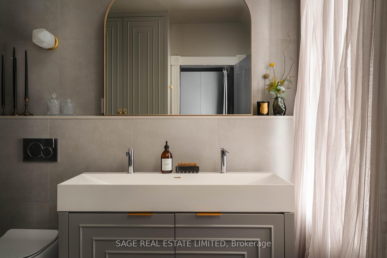
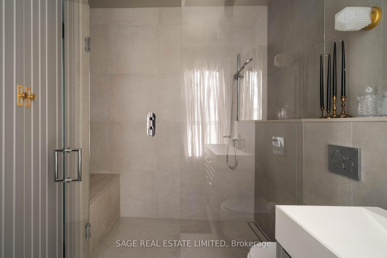

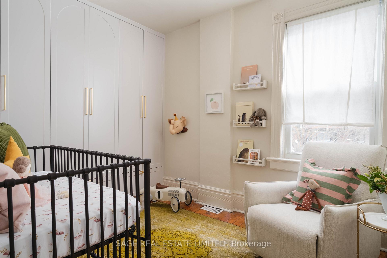

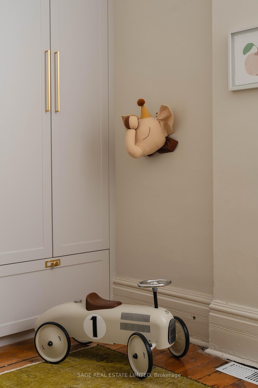
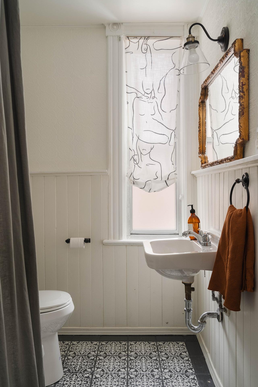
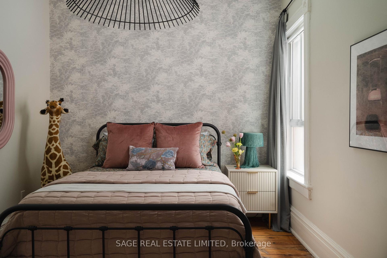
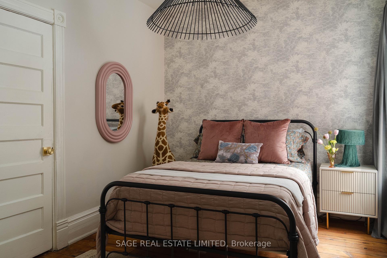
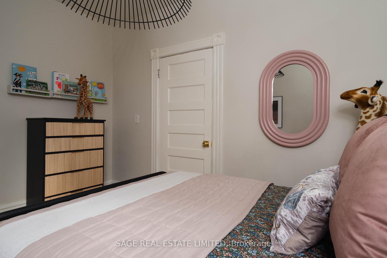
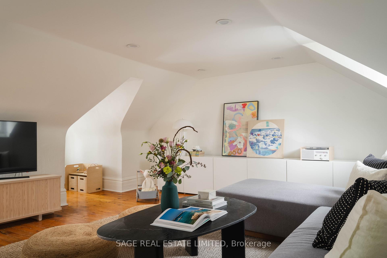
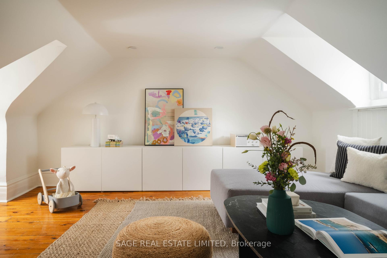
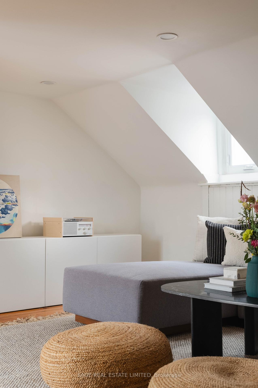
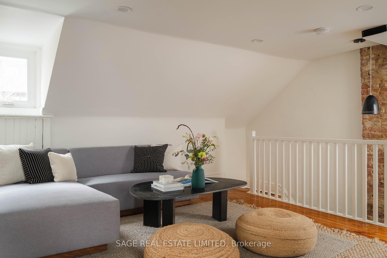
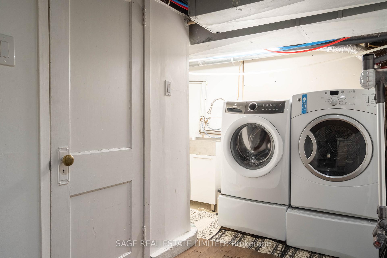
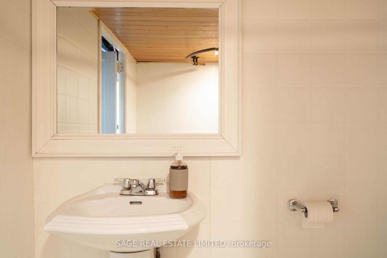
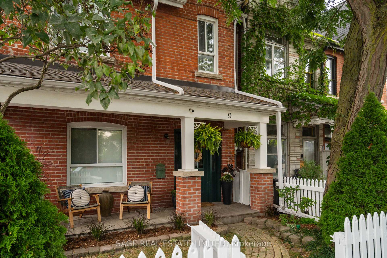
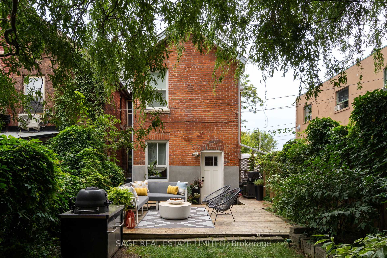
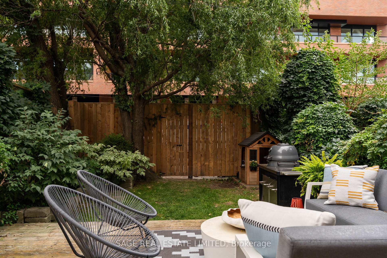
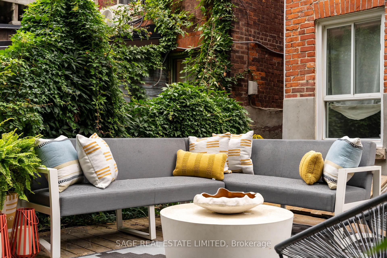
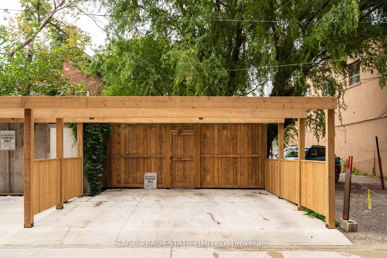
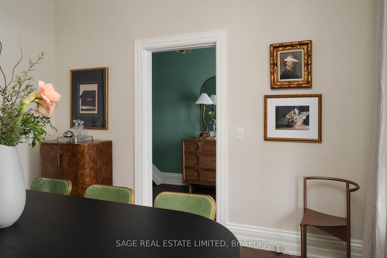
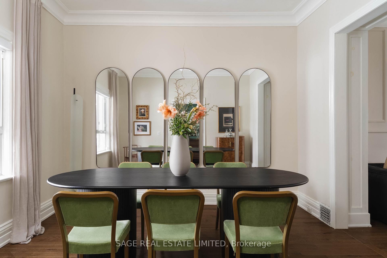
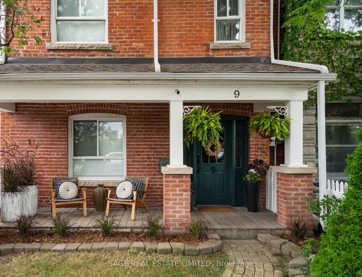
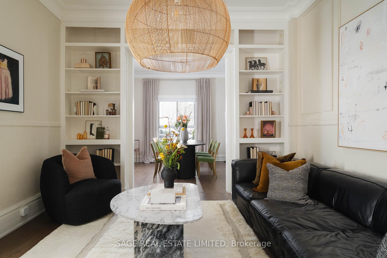





































| HOOKED ON A FEELING. And high on believing that this gorgeous abode should be yours. Semi-detached and entirely beautiful Victorian in the heart of the vibrant Junction neighbourhood on Hook Avenue. This home somehow manages to be chic and farmhouse all at once. Those classic 10-foot ceilings adorned with plaster medallions and trim mouldings are architectural food for your soul. Chef's kitchen with copper hood vent and giant island is the epicenter of family life and entertaining. Sleeping quarters on the second level include a fabulous primary suite and two generous bedrooms. Built-in closet systems complete this vision of perfect practicality. Partially finished basement includes a laundry room and three-piece bathroom. Two car parking in the back. Moments to every amenity, transit options, restaurants, grocery options and the rest of your life! This is such a winner. Come and get it. |
| Price | $1,379,000 |
| Taxes: | $5164.39 |
| Address: | 9 Hook Ave , Toronto, M6P 1T2, Ontario |
| Lot Size: | 20.00 x 100.00 (Feet) |
| Directions/Cross Streets: | Dundas St W & Annette |
| Rooms: | 7 |
| Bedrooms: | 3 |
| Bedrooms +: | 1 |
| Kitchens: | 1 |
| Family Room: | Y |
| Basement: | Part Fin |
| Approximatly Age: | 100+ |
| Property Type: | Semi-Detached |
| Style: | 3-Storey |
| Exterior: | Brick |
| Garage Type: | None |
| (Parking/)Drive: | Lane |
| Drive Parking Spaces: | 2 |
| Pool: | None |
| Approximatly Age: | 100+ |
| Approximatly Square Footage: | 2000-2500 |
| Property Features: | Fenced Yard, Park, School |
| Fireplace/Stove: | N |
| Heat Source: | Gas |
| Heat Type: | Forced Air |
| Central Air Conditioning: | Central Air |
| Central Vac: | N |
| Laundry Level: | Lower |
| Sewers: | Sewers |
| Water: | Municipal |
$
%
Years
This calculator is for demonstration purposes only. Always consult a professional
financial advisor before making personal financial decisions.
| Although the information displayed is believed to be accurate, no warranties or representations are made of any kind. |
| SAGE REAL ESTATE LIMITED |
- Listing -1 of 0
|
|

Fizza Nasir
Sales Representative
Dir:
647-241-2804
Bus:
416-747-9777
Fax:
416-747-7135
| Book Showing | Email a Friend |
Jump To:
At a Glance:
| Type: | Freehold - Semi-Detached |
| Area: | Toronto |
| Municipality: | Toronto |
| Neighbourhood: | Junction Area |
| Style: | 3-Storey |
| Lot Size: | 20.00 x 100.00(Feet) |
| Approximate Age: | 100+ |
| Tax: | $5,164.39 |
| Maintenance Fee: | $0 |
| Beds: | 3+1 |
| Baths: | 3 |
| Garage: | 0 |
| Fireplace: | N |
| Air Conditioning: | |
| Pool: | None |
Locatin Map:
Payment Calculator:

Listing added to your favorite list
Looking for resale homes?

By agreeing to Terms of Use, you will have ability to search up to 249920 listings and access to richer information than found on REALTOR.ca through my website.


