$2,200
Available - For Rent
Listing ID: W11923197
24 Sabine Rd , Unit Lower, Toronto, M9B 3A8, Ontario
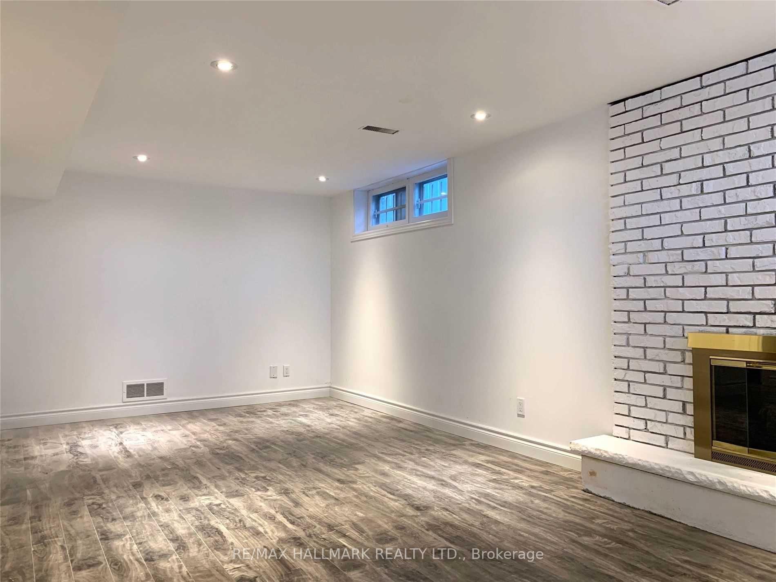
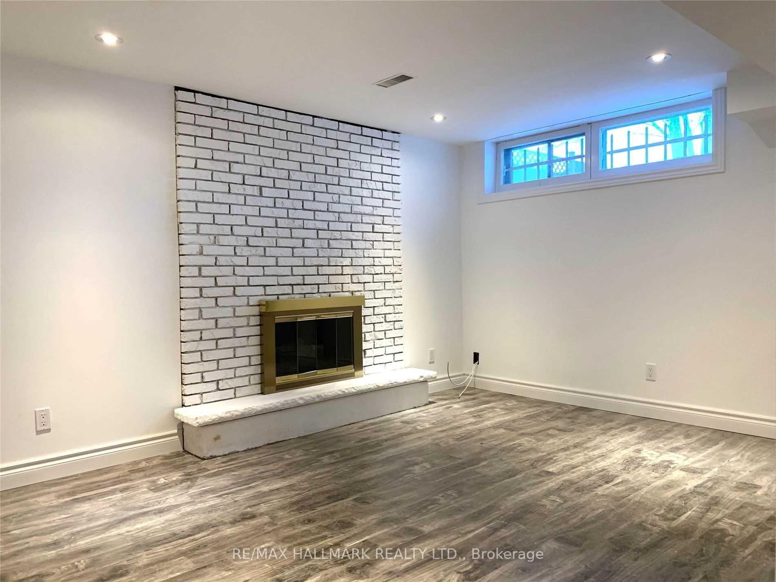
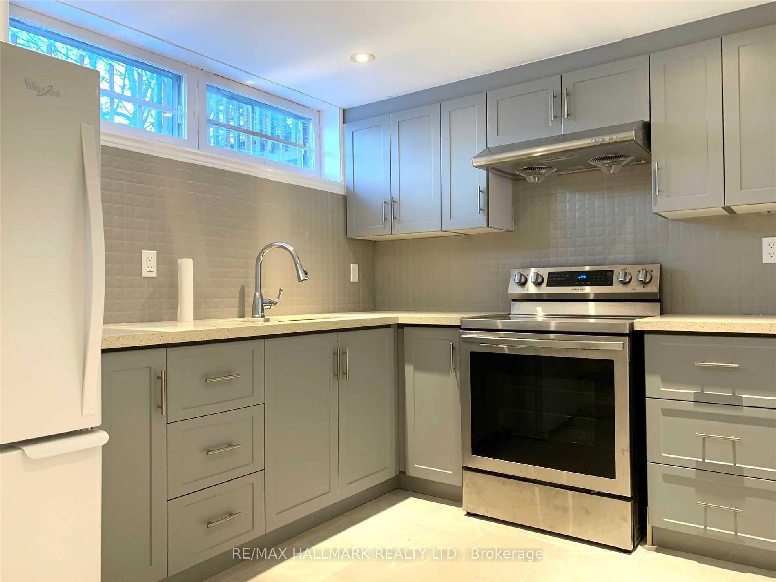
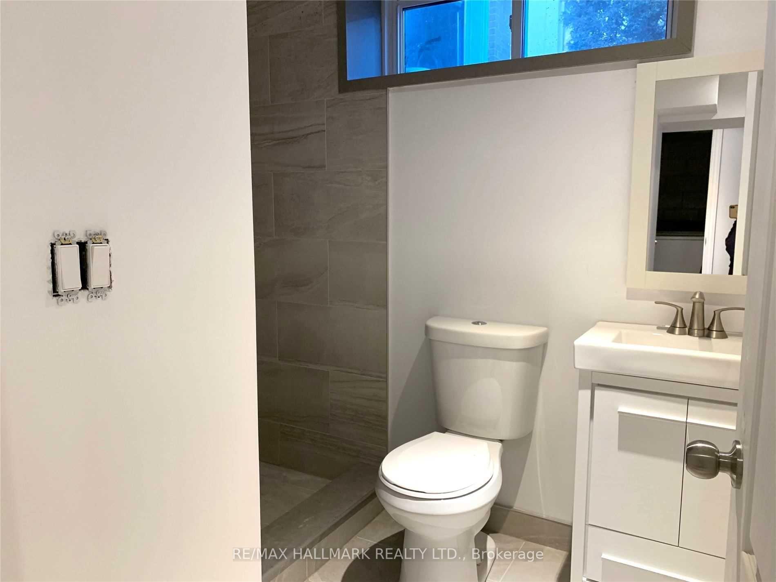
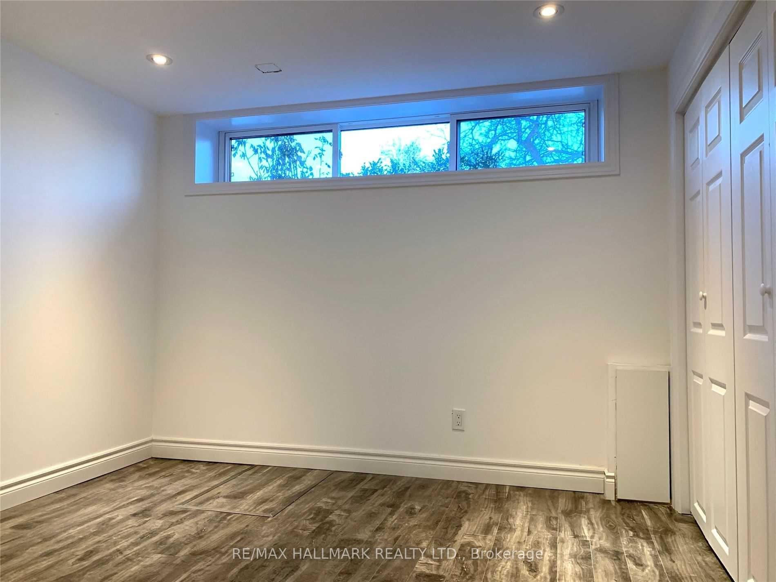
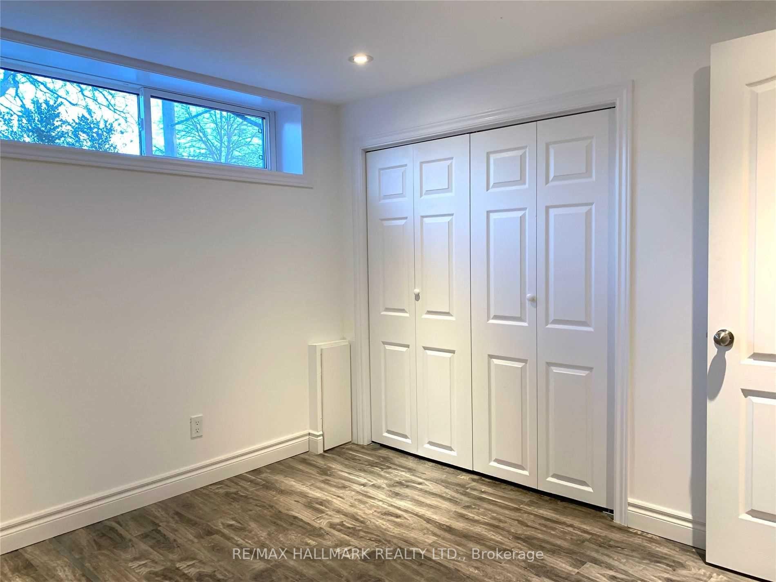

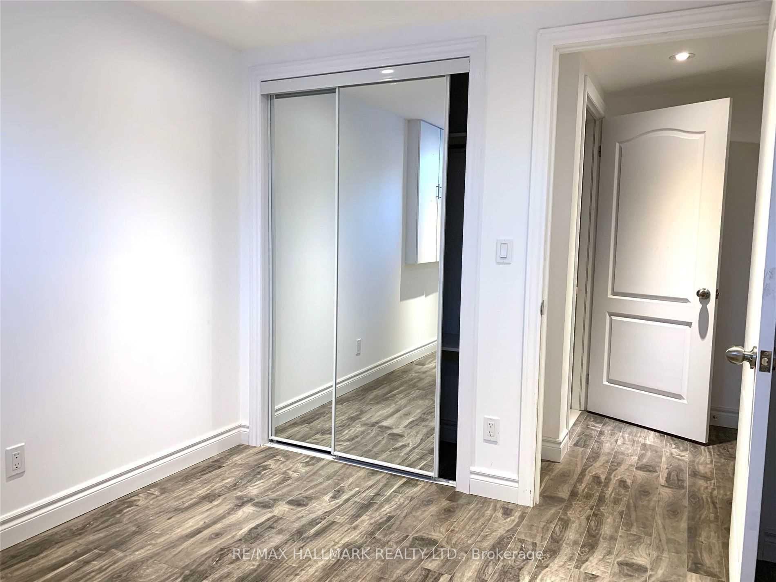
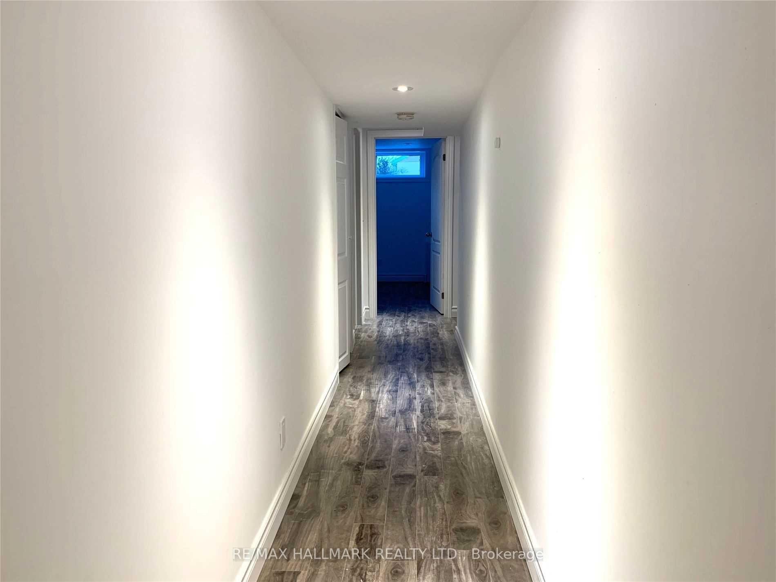









| Completely Renovated And Bright Basement Apartment With Spray Foam Insulation Envelope To Give You Full Comfort Unlike Any Other Apartment You'll Find. 800Sqft Of Living Space Featuring Two Comfortably Sized Rooms With Large Closets And Windows. Spa Like Washroom, Private Laundry And Separate Electric Panel. Oversized Windows In Every Room Makes This Basement Is Bright! Completely Separate Entrance + Parking |
| Extras: Light Laminate, Pot Lights, Quartz Counter, New Stainless Stove And Hoodfan, Smoke Detectors And All! The Upstairs Is Occupied By The Owners. The Unit Is Well Insulated And Warm! Tenants To Cover 50% Of Utilities. |
| Price | $2,200 |
| Address: | 24 Sabine Rd , Unit Lower, Toronto, M9B 3A8, Ontario |
| Apt/Unit: | Lower |
| Lot Size: | 50.00 x 120.00 (Feet) |
| Directions/Cross Streets: | Martin Grove/Princess Margaret |
| Rooms: | 6 |
| Bedrooms: | 2 |
| Bedrooms +: | |
| Kitchens: | 1 |
| Family Room: | Y |
| Basement: | Sep Entrance |
| Furnished: | N |
| Property Type: | Lower Level |
| Style: | Bungalow |
| Exterior: | Brick |
| Garage Type: | Attached |
| (Parking/)Drive: | Private |
| Drive Parking Spaces: | 1 |
| Pool: | None |
| Private Entrance: | Y |
| Laundry Access: | Ensuite |
| Approximatly Square Footage: | 700-1100 |
| Fireplace/Stove: | N |
| Heat Source: | Gas |
| Heat Type: | Forced Air |
| Central Air Conditioning: | Central Air |
| Central Vac: | N |
| Sewers: | Sewers |
| Water: | Municipal |
| Utilities-Cable: | N |
| Utilities-Hydro: | Y |
| Utilities-Gas: | Y |
| Utilities-Telephone: | N |
| Although the information displayed is believed to be accurate, no warranties or representations are made of any kind. |
| RE/MAX HALLMARK REALTY LTD. |
- Listing -1 of 0
|
|

Fizza Nasir
Sales Representative
Dir:
647-241-2804
Bus:
416-747-9777
Fax:
416-747-7135
| Book Showing | Email a Friend |
Jump To:
At a Glance:
| Type: | Freehold - Lower Level |
| Area: | Toronto |
| Municipality: | Toronto |
| Neighbourhood: | Eringate-Centennial-West Deane |
| Style: | Bungalow |
| Lot Size: | 50.00 x 120.00(Feet) |
| Approximate Age: | |
| Tax: | $0 |
| Maintenance Fee: | $0 |
| Beds: | 2 |
| Baths: | 1 |
| Garage: | 0 |
| Fireplace: | N |
| Air Conditioning: | |
| Pool: | None |
Locatin Map:

Listing added to your favorite list
Looking for resale homes?

By agreeing to Terms of Use, you will have ability to search up to 249920 listings and access to richer information than found on REALTOR.ca through my website.


