$1,174,999
Available - For Sale
Listing ID: W11923243
52 Runnymede Cres , Brampton, L6R 0L2, Ontario
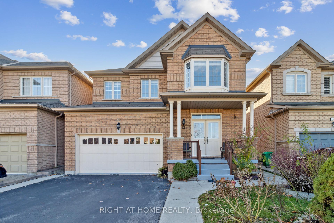
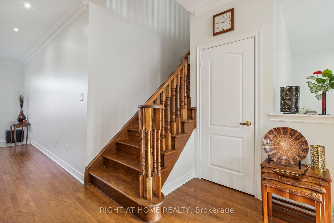
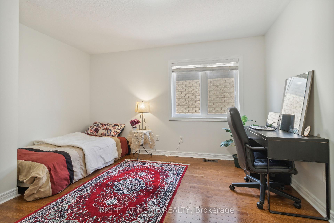
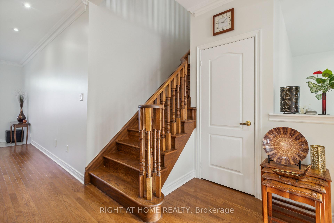
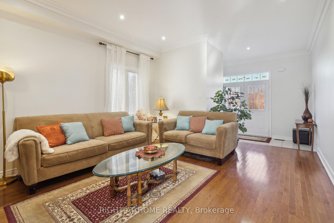
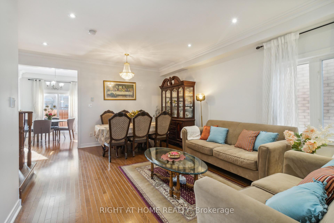
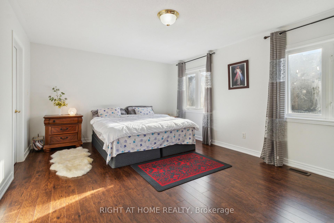
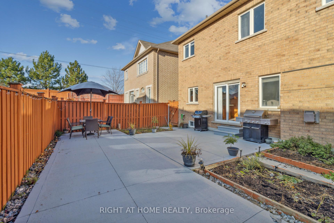

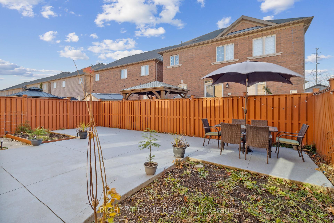
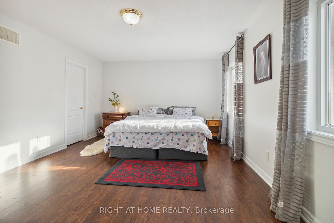
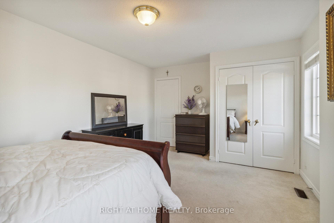
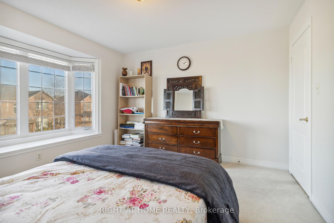
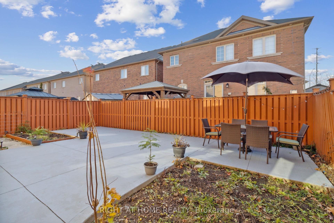
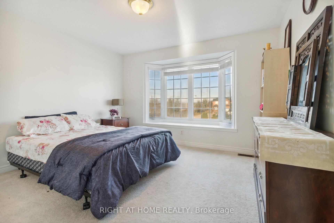
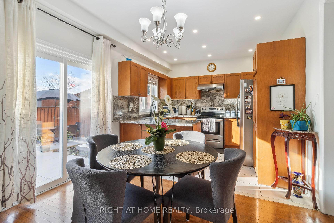
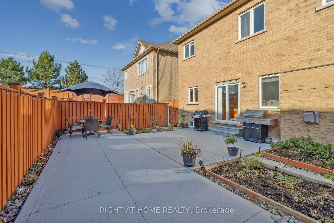
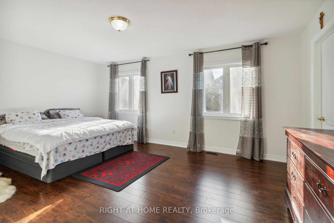
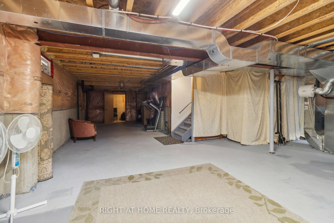
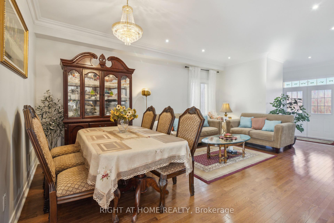
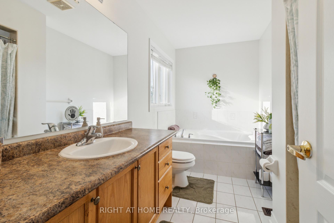
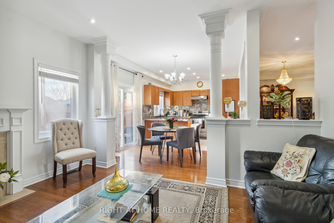
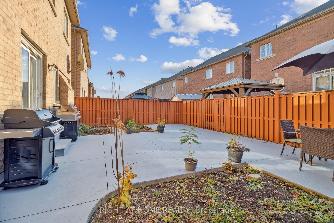
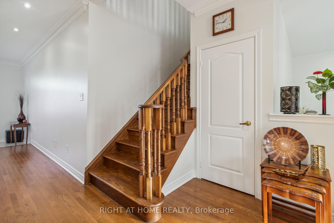
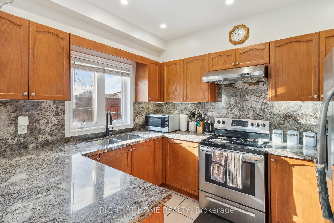
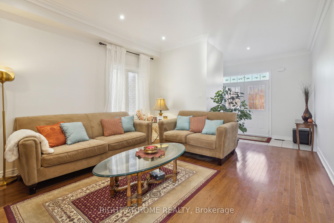
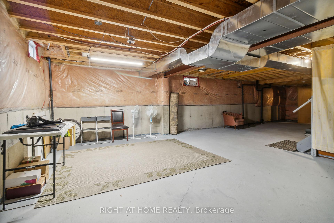
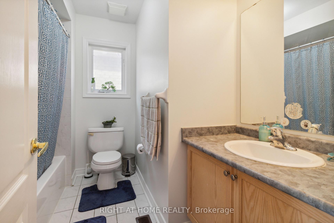
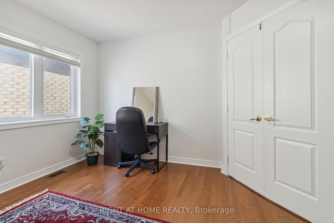
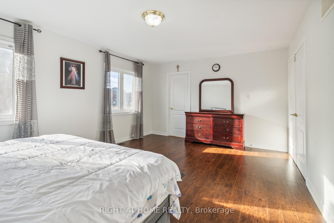

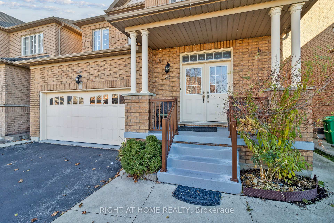
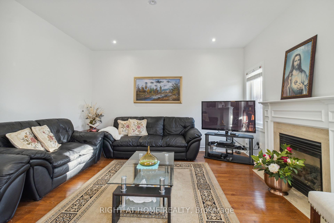
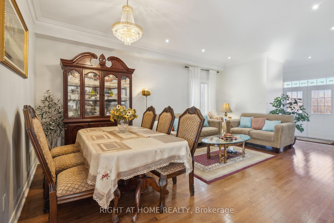
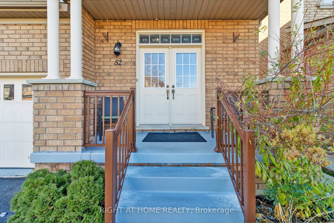
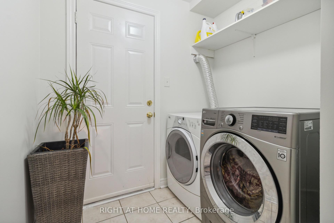
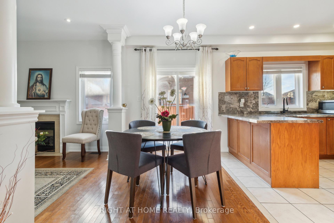
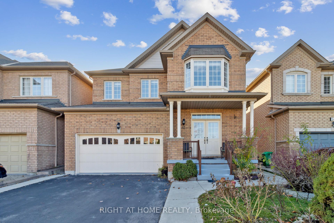
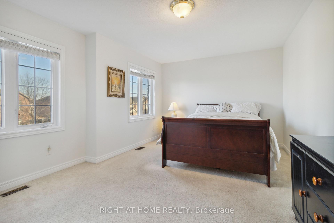
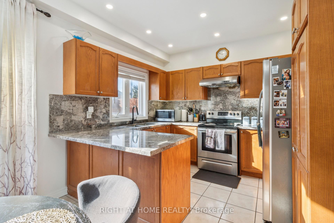
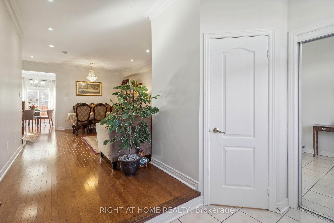
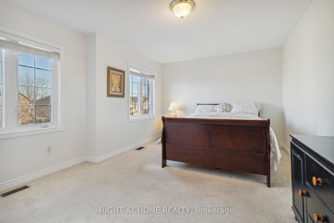
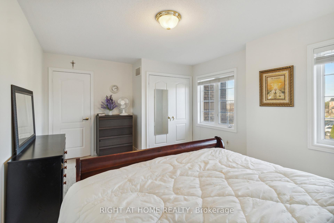
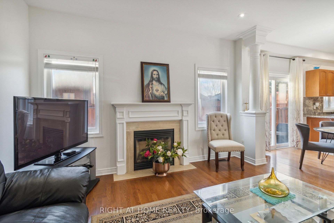
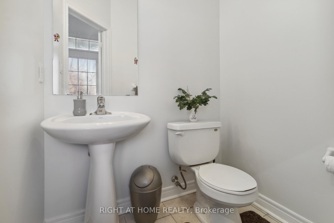
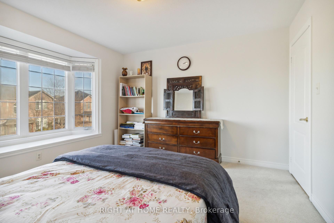
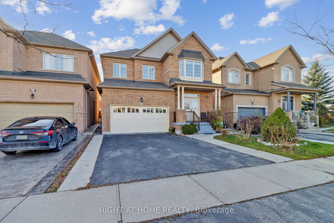
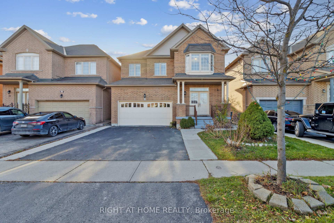
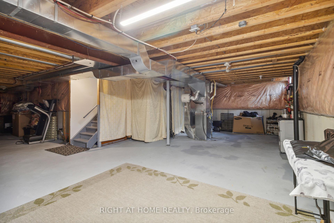
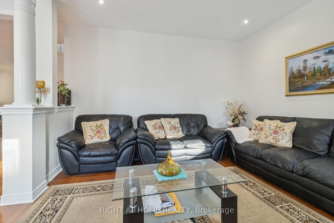
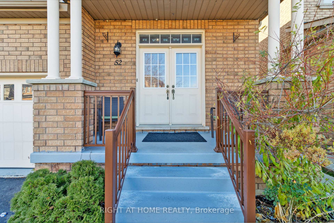
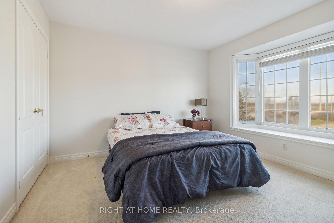
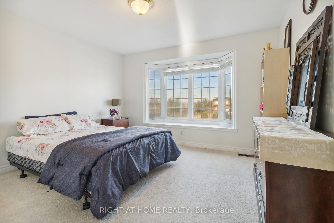
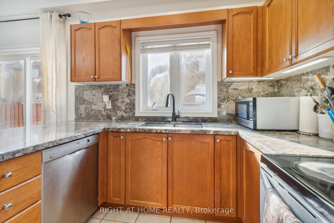
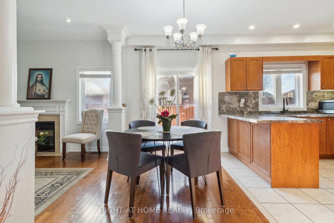
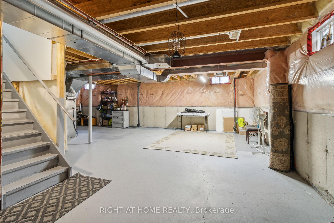
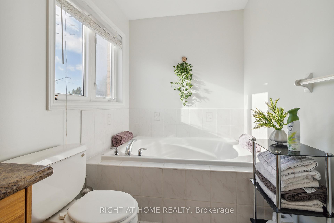
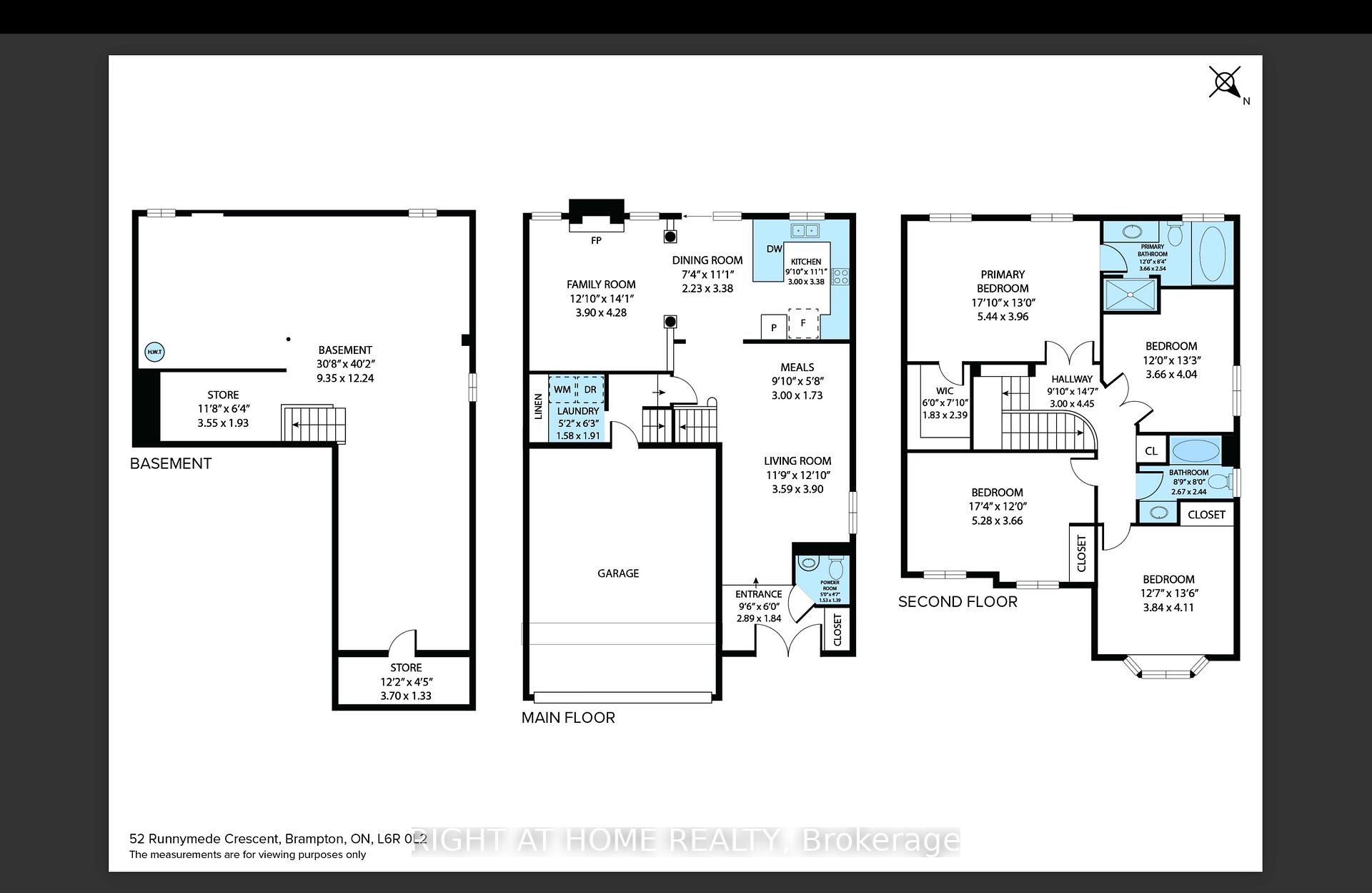


























































| Welcome to this spacious 2,200 sqft home in Brampton, first time on the market! Featuring freshly painted interiors, upgraded pot lights, and a modern kitchen with stunning granite countertops. Enjoy the open feel with 9-foot ceilings on the main floor and 4 generously sized bedrooms. The family-friendly layout flows seamlessly, offering ample space for everyday living and entertaining. The beautifully landscaped backyard is perfect for gatherings, with room to grow your own plants. Conveniently located near schools, parks, shopping, public transit, and places of worship, this home truly offers the best of both comfort and convenience. An open concept, unfinished basement is yours to customize; whether you build an in-law suite or a recreational space, the possibilities are up to your imagination. |
| Extras: Upgrades: Furnace, pot lights, kitchen countertops, engineered hardwood floors, open concept family room. |
| Price | $1,174,999 |
| Taxes: | $6785.00 |
| Address: | 52 Runnymede Cres , Brampton, L6R 0L2, Ontario |
| Lot Size: | 38.00 x 89.00 (Feet) |
| Directions/Cross Streets: | Countryside /Torbram |
| Rooms: | 8 |
| Rooms +: | 1 |
| Bedrooms: | 4 |
| Bedrooms +: | |
| Kitchens: | 1 |
| Family Room: | Y |
| Basement: | Unfinished |
| Property Type: | Detached |
| Style: | 2-Storey |
| Exterior: | Brick |
| Garage Type: | Built-In |
| (Parking/)Drive: | Private |
| Drive Parking Spaces: | 4 |
| Pool: | None |
| Fireplace/Stove: | N |
| Heat Source: | Gas |
| Heat Type: | Forced Air |
| Central Air Conditioning: | Central Air |
| Central Vac: | N |
| Sewers: | Sewers |
| Water: | Municipal |
$
%
Years
This calculator is for demonstration purposes only. Always consult a professional
financial advisor before making personal financial decisions.
| Although the information displayed is believed to be accurate, no warranties or representations are made of any kind. |
| RIGHT AT HOME REALTY |
- Listing -1 of 0
|
|

Fizza Nasir
Sales Representative
Dir:
647-241-2804
Bus:
416-747-9777
Fax:
416-747-7135
| Book Showing | Email a Friend |
Jump To:
At a Glance:
| Type: | Freehold - Detached |
| Area: | Peel |
| Municipality: | Brampton |
| Neighbourhood: | Sandringham-Wellington |
| Style: | 2-Storey |
| Lot Size: | 38.00 x 89.00(Feet) |
| Approximate Age: | |
| Tax: | $6,785 |
| Maintenance Fee: | $0 |
| Beds: | 4 |
| Baths: | 3 |
| Garage: | 0 |
| Fireplace: | N |
| Air Conditioning: | |
| Pool: | None |
Locatin Map:
Payment Calculator:

Listing added to your favorite list
Looking for resale homes?

By agreeing to Terms of Use, you will have ability to search up to 249920 listings and access to richer information than found on REALTOR.ca through my website.


