$1,850,000
Available - For Sale
Listing ID: W11923244
291 Gilbert Ave , Toronto, M6E 4W8, Ontario
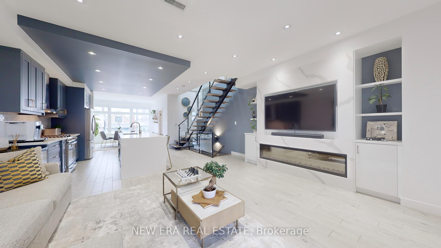
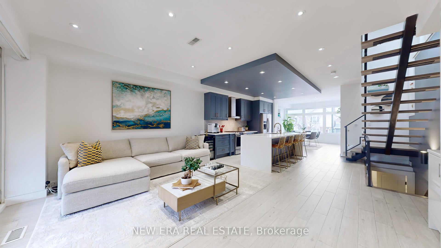
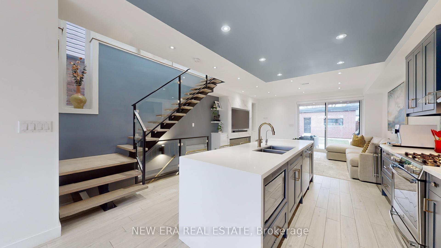
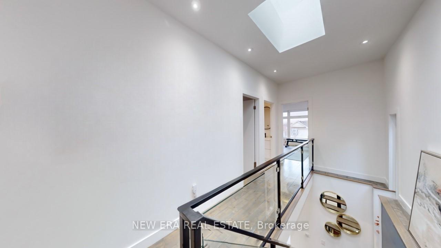
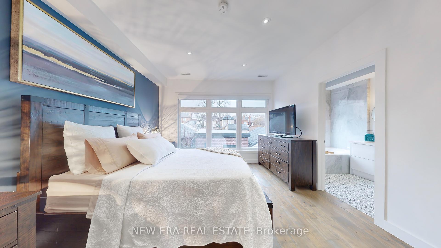
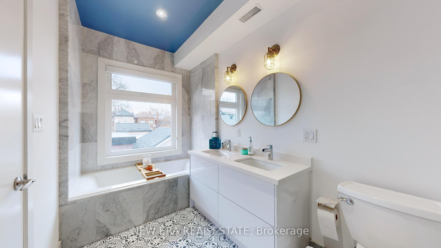
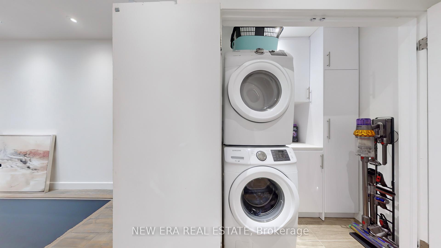
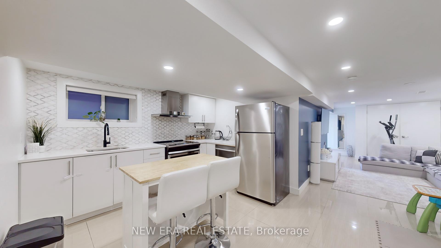
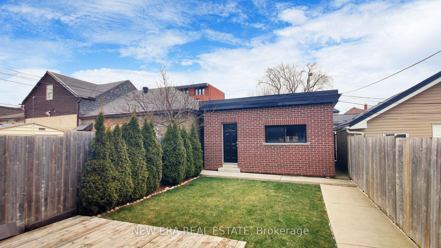
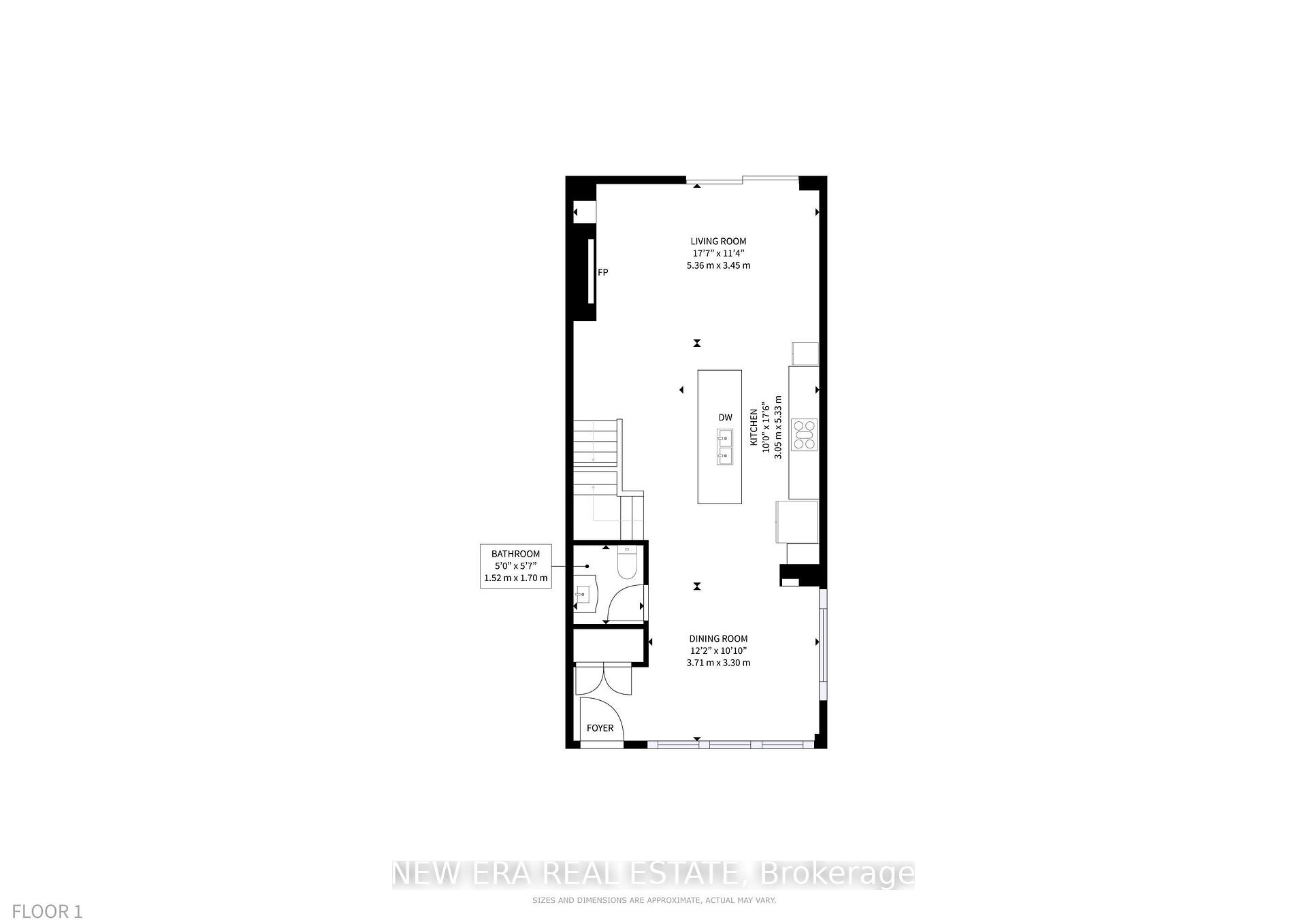
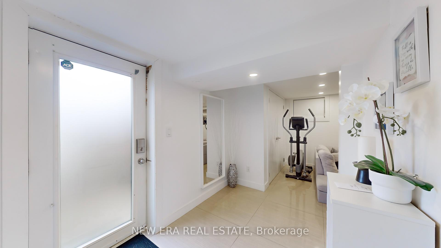
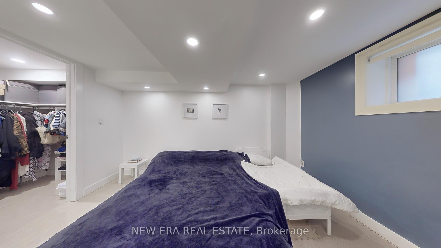
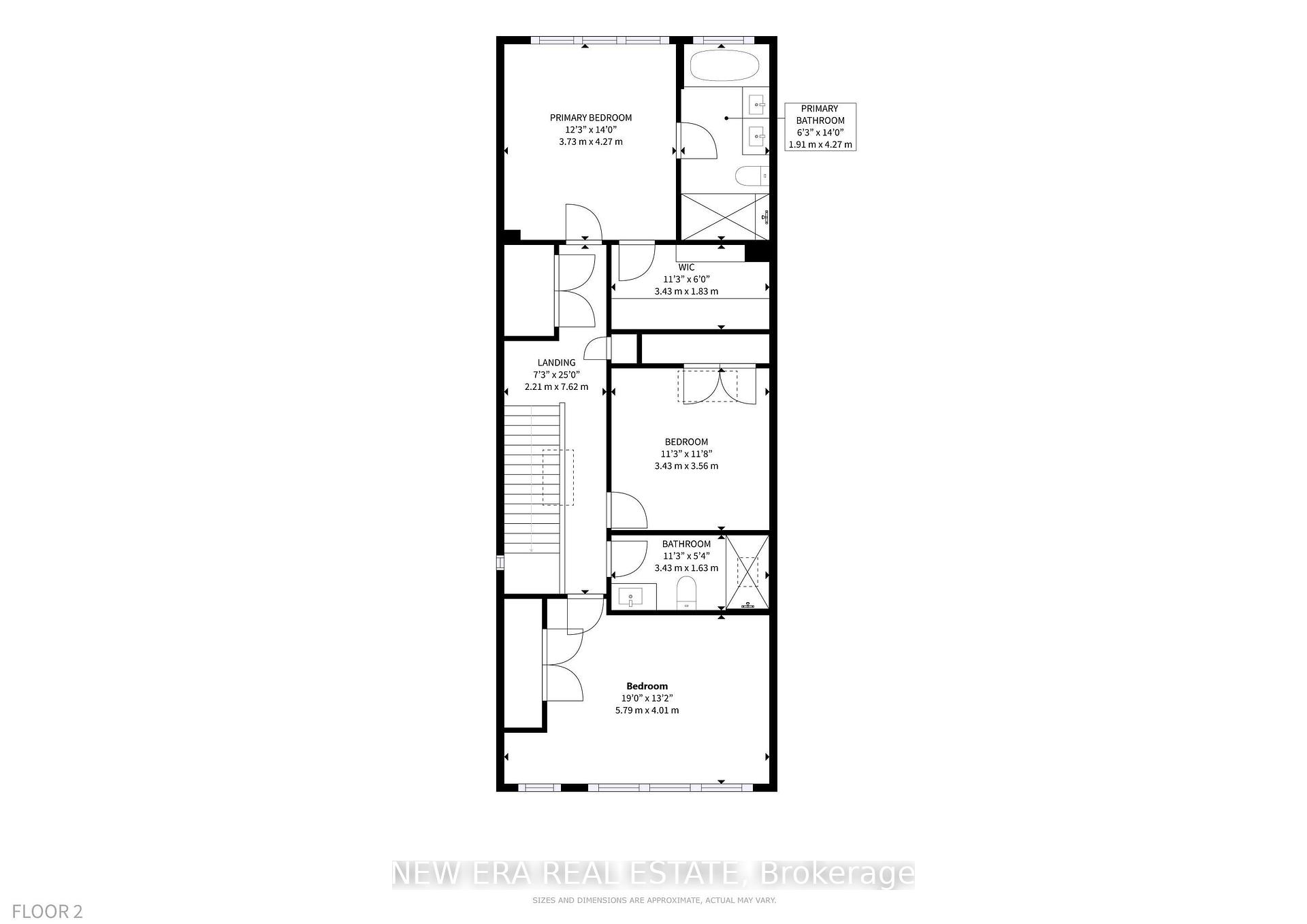
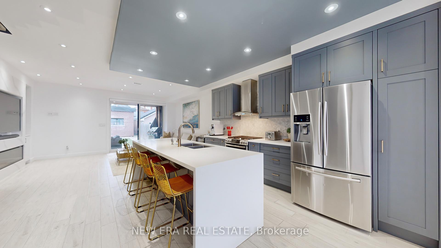
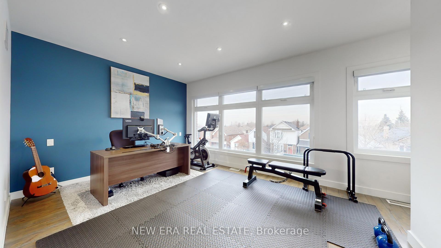
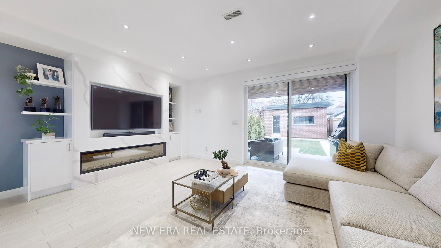
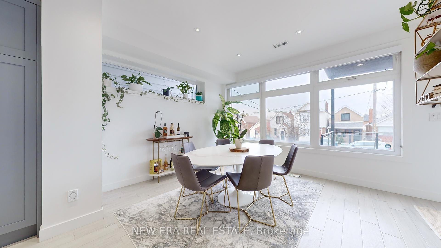
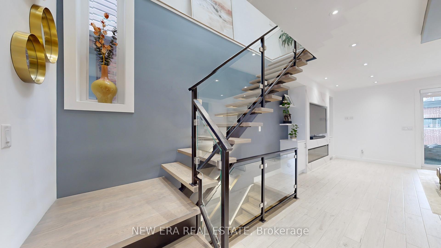
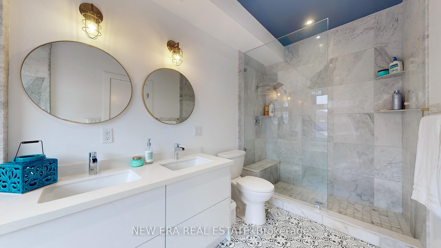
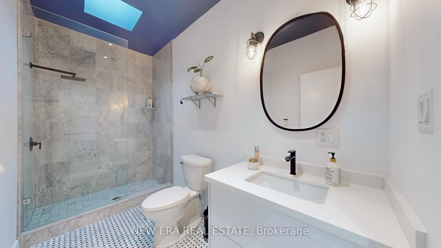

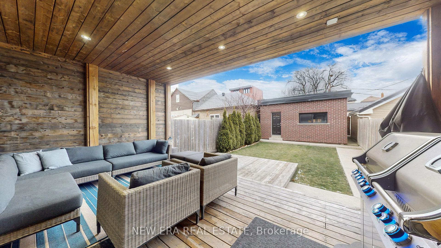
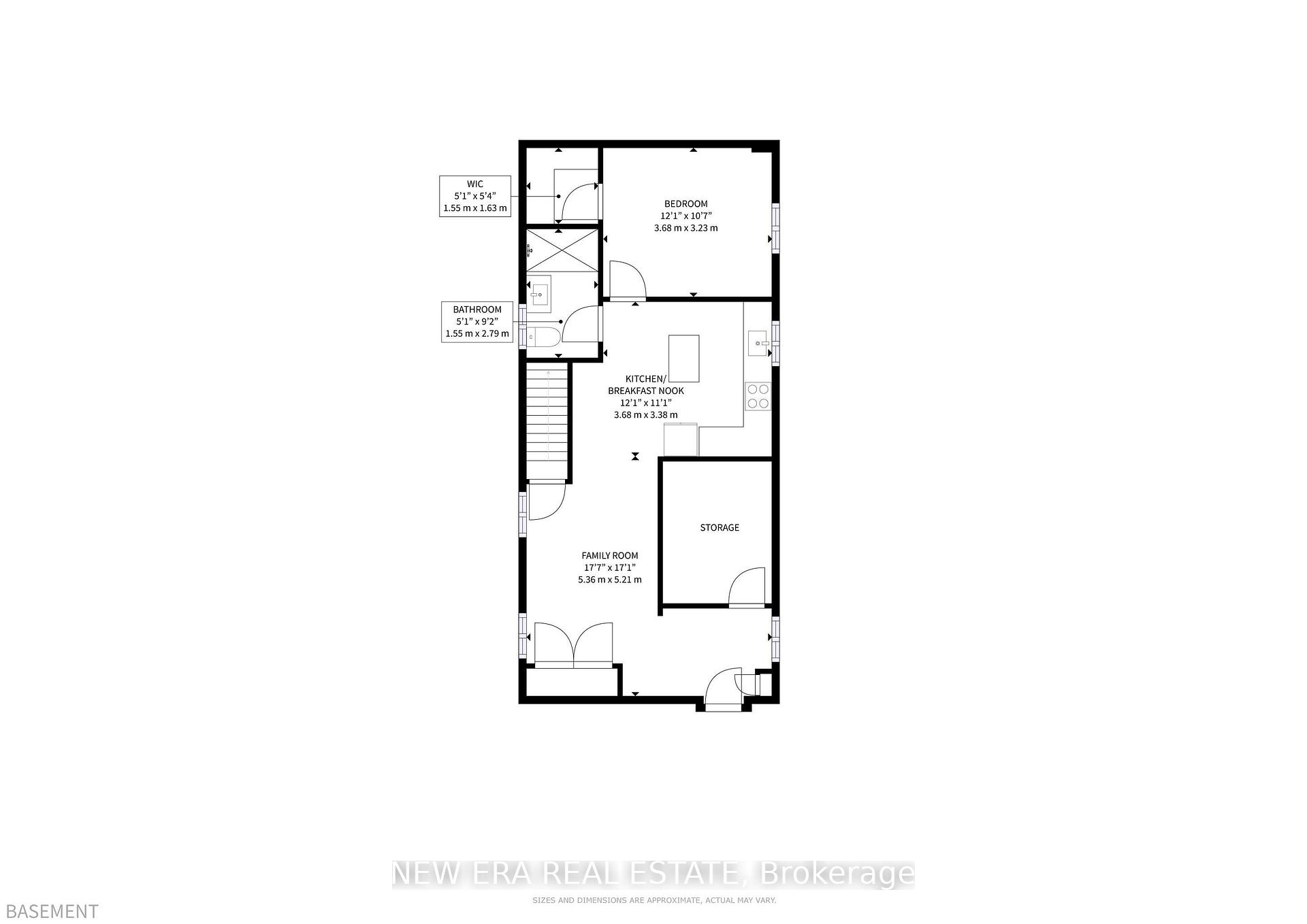
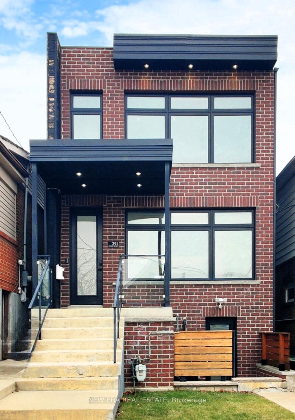
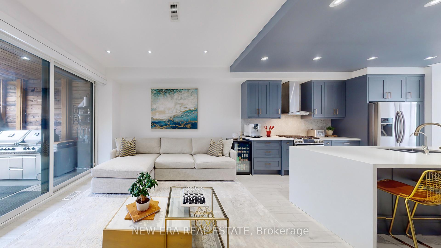
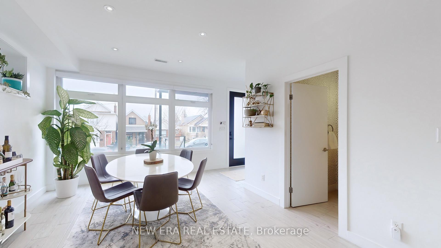
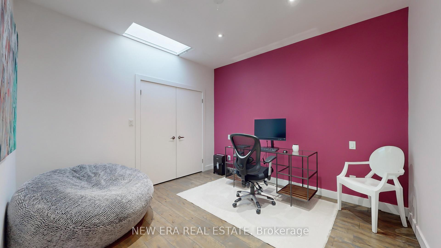
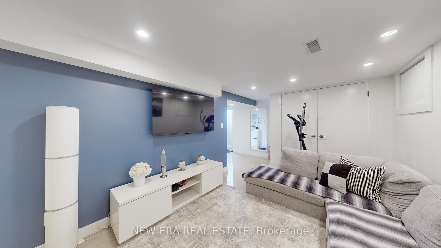
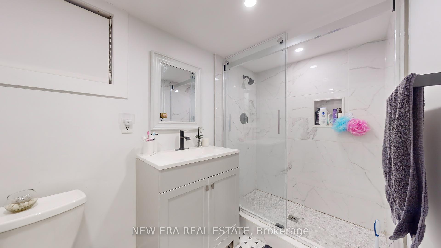
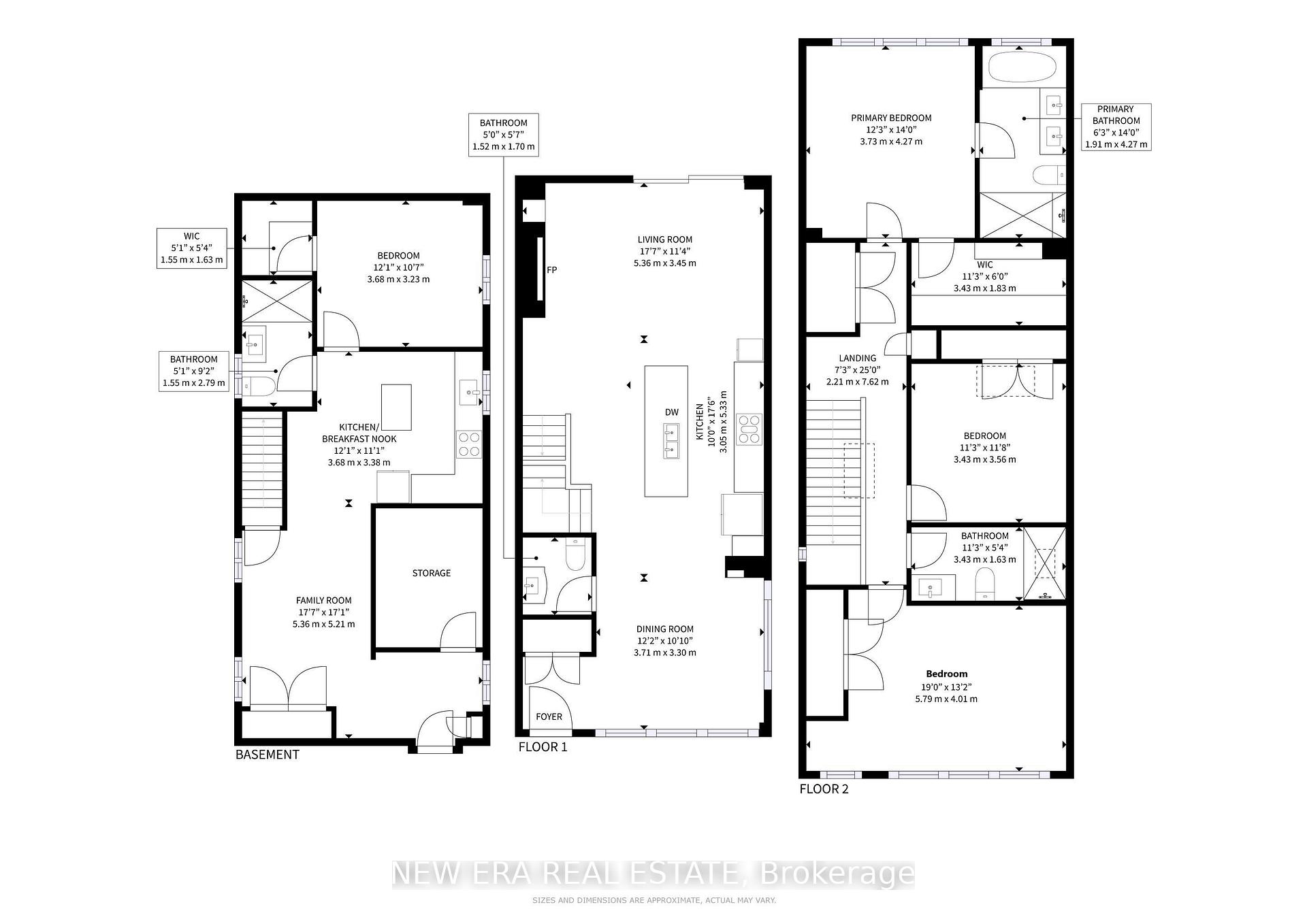
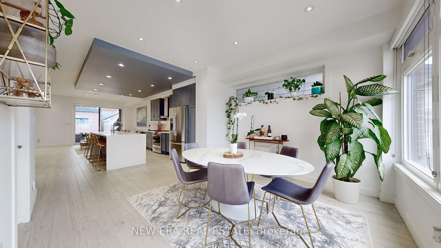
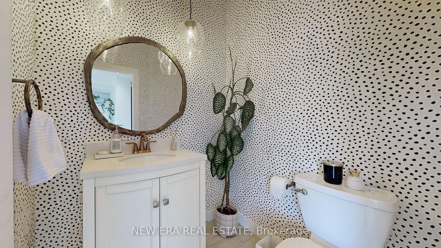
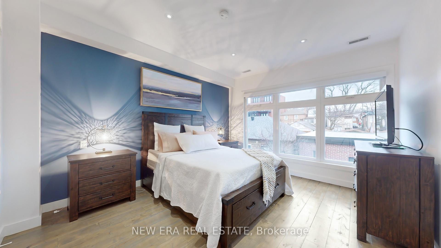
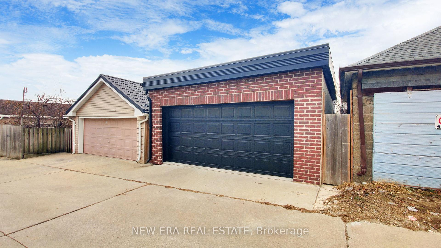


































| Welcome to 291 Gilbert Ave A stunning custom-built modern oasis designed for luxury living and effortless entertaining. Featuring an open-concept layout adorned with premium finishes, this home is sure to impress. The expansive windows flood the space with natural light, while the striking floating staircase and marble accents throughout exude sophistication. Over $100,000 in upgrades, including built-in cabinetry, walk-in closets, and a fully equipped laundry room, add both style and functionality. The focal point of the living area is a breathtaking floor-to-ceiling custom quartz feature wall, complete with a 70" fireplace, creating the perfect ambiance for relaxation. Step out onto the private deck, ideal for hosting gatherings or enjoying peaceful moments outdoors. Additionally, the property boasts a separate front entrance leading to a beautifully remodelled one-bedroom basement unit. Perfect for additional rental income or as a private in-law suite. The walk-out to a covered backyard provides additional outdoor living space, and select furniture is negotiable, offering a move-in-ready option for the new owner. This home is a must-see for anyone looking to elevate their lifestyle! Don't miss this rare opportunity. |
| Price | $1,850,000 |
| Taxes: | $7711.00 |
| Address: | 291 Gilbert Ave , Toronto, M6E 4W8, Ontario |
| Lot Size: | 23.40 x 127.00 (Feet) |
| Directions/Cross Streets: | Caledonia Rd & Rogers Rd |
| Rooms: | 6 |
| Rooms +: | 3 |
| Bedrooms: | 3 |
| Bedrooms +: | 1 |
| Kitchens: | 1 |
| Kitchens +: | 1 |
| Family Room: | Y |
| Basement: | Apartment, Sep Entrance |
| Property Type: | Detached |
| Style: | 2-Storey |
| Exterior: | Brick, Stucco/Plaster |
| Garage Type: | Detached |
| (Parking/)Drive: | Lane |
| Drive Parking Spaces: | 0 |
| Pool: | None |
| Fireplace/Stove: | Y |
| Heat Source: | Gas |
| Heat Type: | Forced Air |
| Central Air Conditioning: | Central Air |
| Central Vac: | Y |
| Sewers: | Sewers |
| Water: | Municipal |
$
%
Years
This calculator is for demonstration purposes only. Always consult a professional
financial advisor before making personal financial decisions.
| Although the information displayed is believed to be accurate, no warranties or representations are made of any kind. |
| NEW ERA REAL ESTATE |
- Listing -1 of 0
|
|

Fizza Nasir
Sales Representative
Dir:
647-241-2804
Bus:
416-747-9777
Fax:
416-747-7135
| Virtual Tour | Book Showing | Email a Friend |
Jump To:
At a Glance:
| Type: | Freehold - Detached |
| Area: | Toronto |
| Municipality: | Toronto |
| Neighbourhood: | Caledonia-Fairbank |
| Style: | 2-Storey |
| Lot Size: | 23.40 x 127.00(Feet) |
| Approximate Age: | |
| Tax: | $7,711 |
| Maintenance Fee: | $0 |
| Beds: | 3+1 |
| Baths: | 4 |
| Garage: | 0 |
| Fireplace: | Y |
| Air Conditioning: | |
| Pool: | None |
Locatin Map:
Payment Calculator:

Listing added to your favorite list
Looking for resale homes?

By agreeing to Terms of Use, you will have ability to search up to 249920 listings and access to richer information than found on REALTOR.ca through my website.


