$3,500
Available - For Rent
Listing ID: W11923283
67 Barleyfield Rd , Brampton, L6R 1R2, Ontario
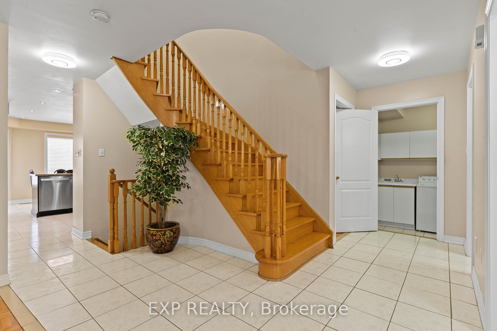
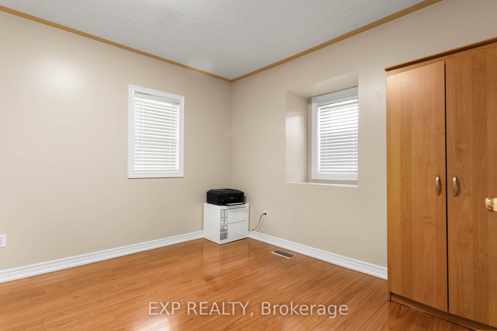
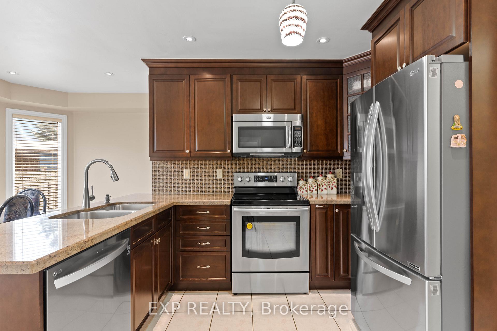
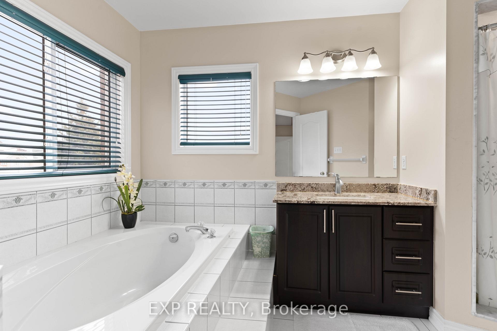
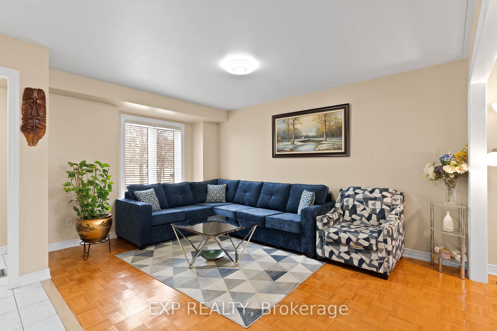
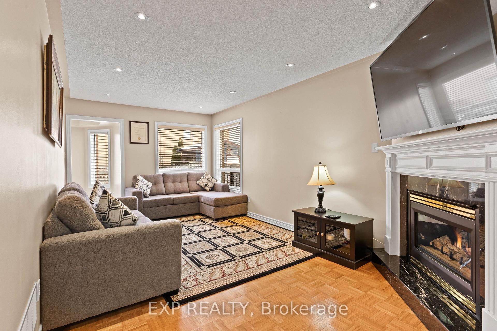
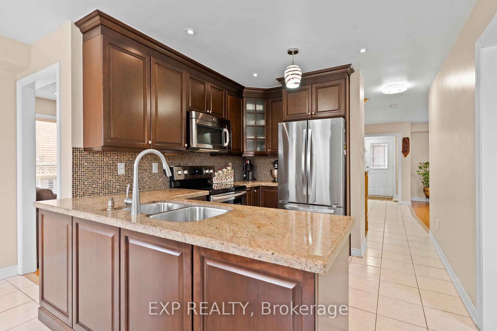
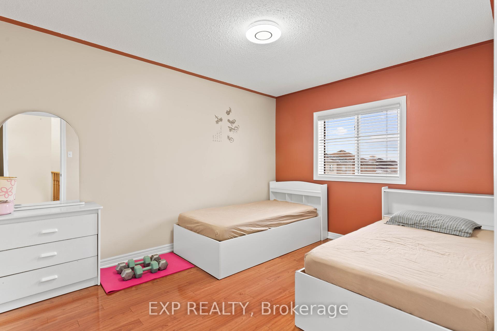
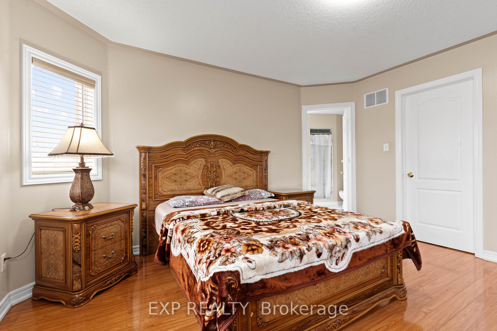
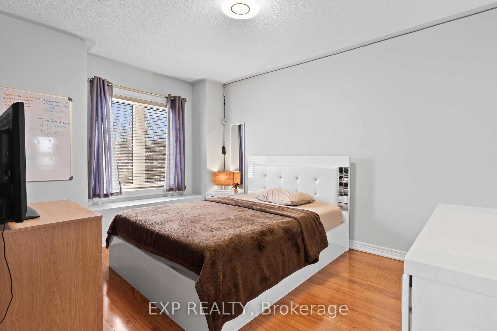
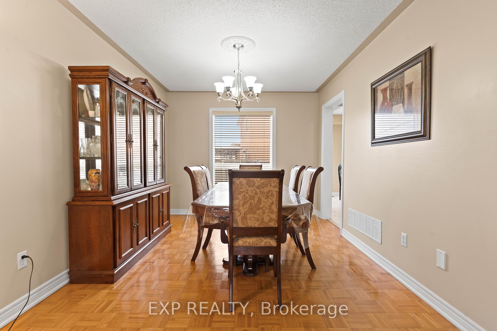
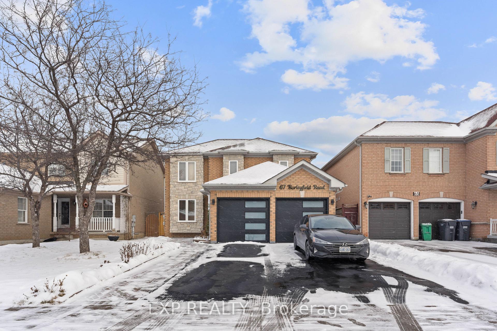
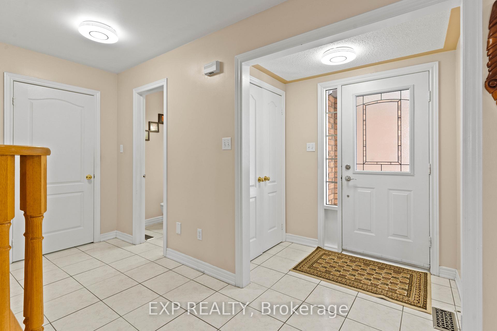
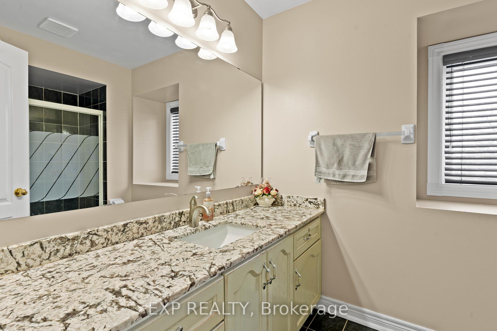
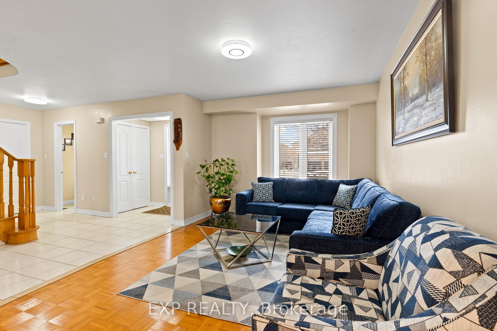
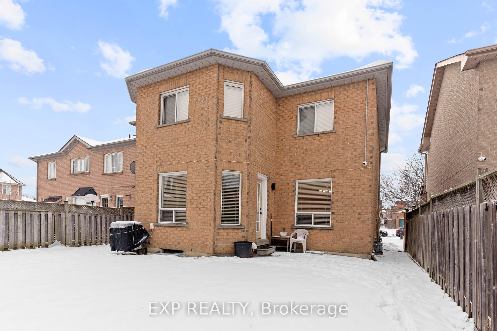
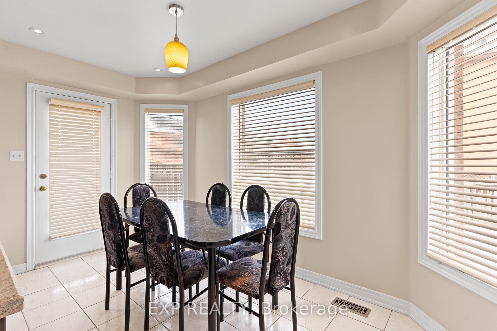
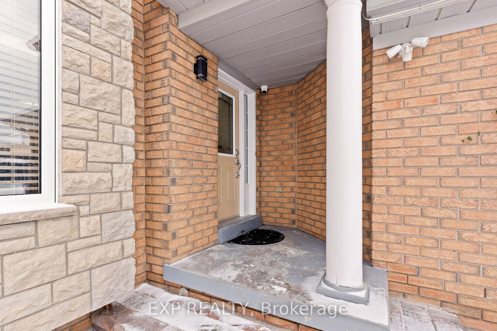
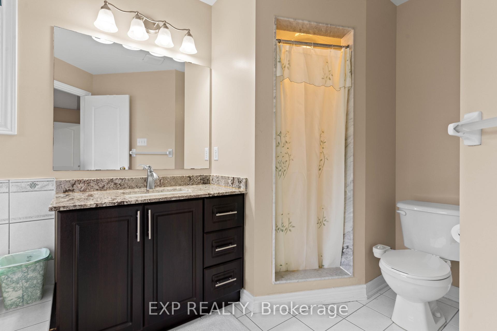

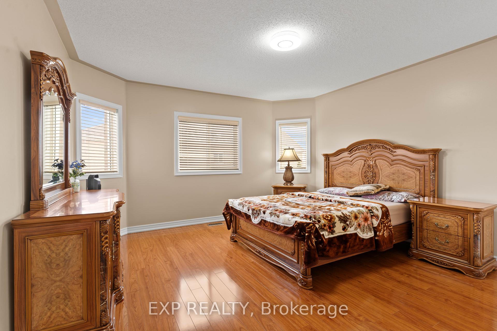

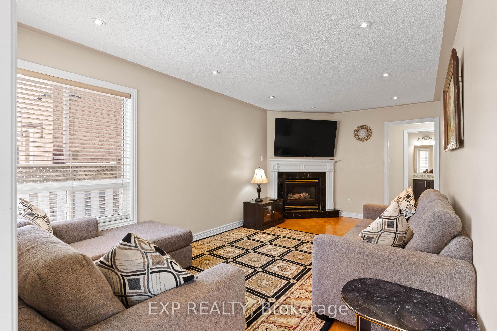























| Well-maintained house in the highly sought-after Springdale area, nestled in a lovely neighborhood.Close to schools, hospitals, plazas, and transit, this home offers convenience and a primelocation. It has been lovingly cared for over the years.The location is very walkable, with most errands able to be accomplished on foot. It also boastsgood transit, with many nearby public transportation options available.The property is near several parks, including William Sheard Parkette, Snowcap Park, and TrailsidePark, providing plenty of opportunities for outdoor enjoyment.Dont miss the chance to live in this desirable home |
| Extras: Only the main floor is available for rent, and the basement is not included. Tenant pays 70% of utilities, Gas, Hydro, Water, Hot water tank |
| Price | $3,500 |
| Address: | 67 Barleyfield Rd , Brampton, L6R 1R2, Ontario |
| Lot Size: | 41.01 x 104.99 (Feet) |
| Directions/Cross Streets: | Torbram And Peter Robertson |
| Rooms: | 8 |
| Rooms +: | 3 |
| Bedrooms: | 4 |
| Bedrooms +: | 2 |
| Kitchens: | 1 |
| Kitchens +: | 1 |
| Family Room: | Y |
| Basement: | Finished, Sep Entrance |
| Furnished: | N |
| Approximatly Age: | 6-15 |
| Property Type: | Detached |
| Style: | 2-Storey |
| Exterior: | Brick |
| Garage Type: | Attached |
| (Parking/)Drive: | Private |
| Drive Parking Spaces: | 4 |
| Pool: | None |
| Private Entrance: | Y |
| Laundry Access: | Shared |
| Approximatly Age: | 6-15 |
| Approximatly Square Footage: | 2000-2500 |
| CAC Included: | Y |
| Parking Included: | Y |
| Fireplace/Stove: | Y |
| Heat Source: | Gas |
| Heat Type: | Forced Air |
| Central Air Conditioning: | Central Air |
| Central Vac: | N |
| Laundry Level: | Main |
| Sewers: | Sewers |
| Water: | Municipal |
| Utilities-Cable: | Y |
| Utilities-Hydro: | Y |
| Utilities-Gas: | Y |
| Utilities-Telephone: | Y |
| Although the information displayed is believed to be accurate, no warranties or representations are made of any kind. |
| EXP REALTY |
- Listing -1 of 0
|
|

Fizza Nasir
Sales Representative
Dir:
647-241-2804
Bus:
416-747-9777
Fax:
416-747-7135
| Book Showing | Email a Friend |
Jump To:
At a Glance:
| Type: | Freehold - Detached |
| Area: | Peel |
| Municipality: | Brampton |
| Neighbourhood: | Sandringham-Wellington |
| Style: | 2-Storey |
| Lot Size: | 41.01 x 104.99(Feet) |
| Approximate Age: | 6-15 |
| Tax: | $0 |
| Maintenance Fee: | $0 |
| Beds: | 4+2 |
| Baths: | 4 |
| Garage: | 0 |
| Fireplace: | Y |
| Air Conditioning: | |
| Pool: | None |
Locatin Map:

Listing added to your favorite list
Looking for resale homes?

By agreeing to Terms of Use, you will have ability to search up to 249920 listings and access to richer information than found on REALTOR.ca through my website.


