$979,000
Available - For Sale
Listing ID: W11923410
28 Olive Crt , Brampton, L6V 3G9, Ontario
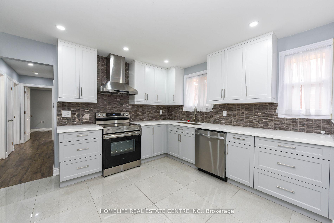
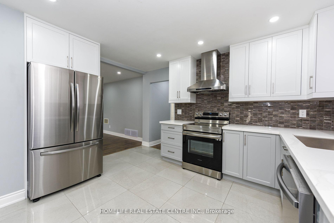
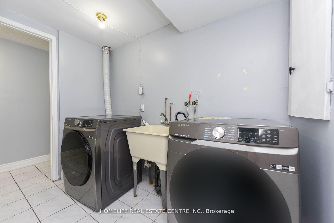
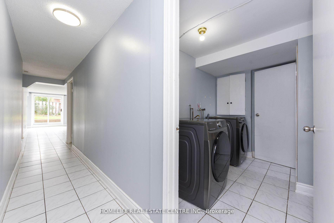
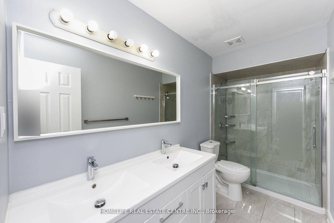
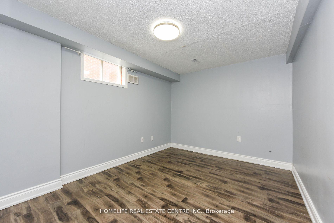
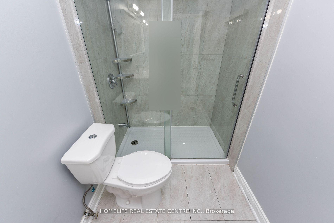
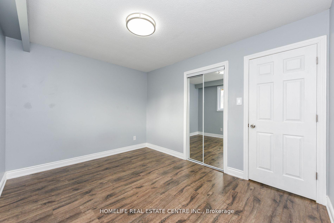
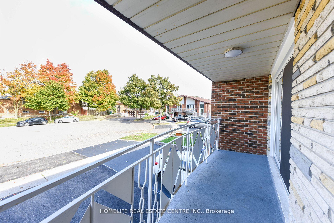
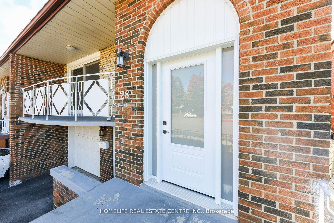
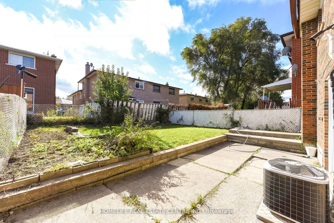

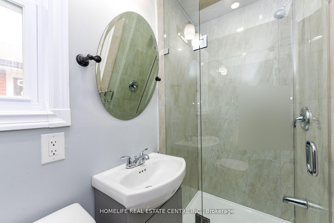
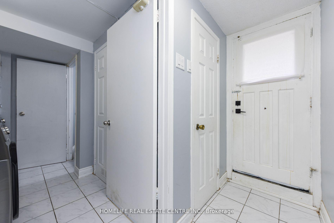
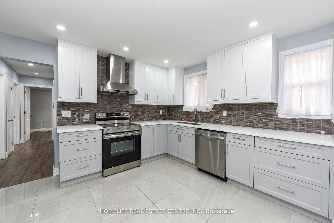
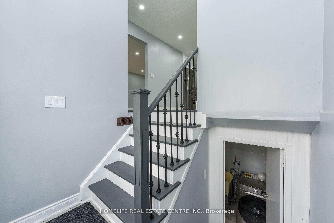
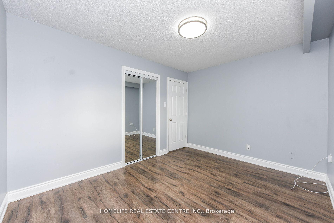
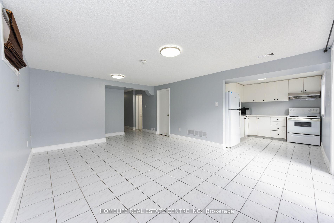
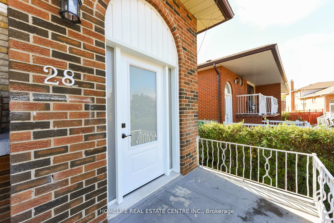
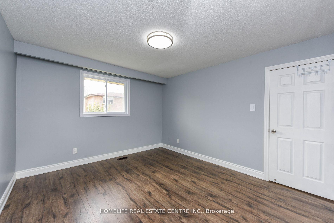
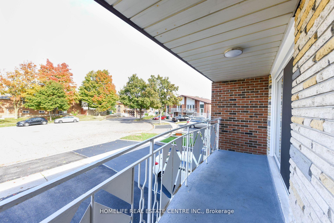
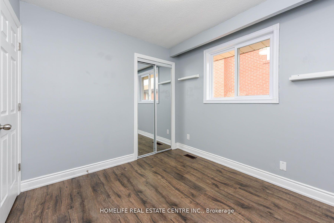
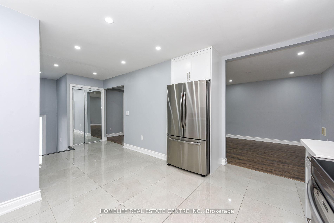
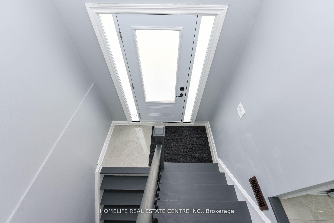

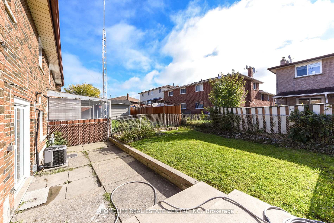
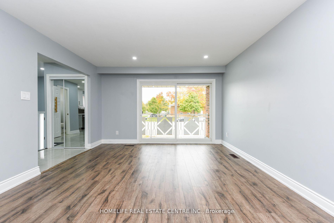
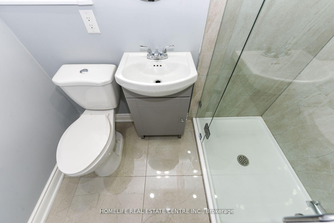
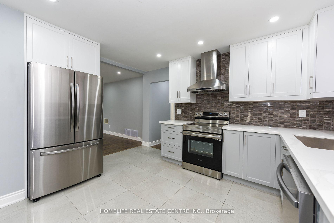
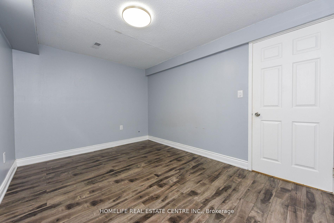
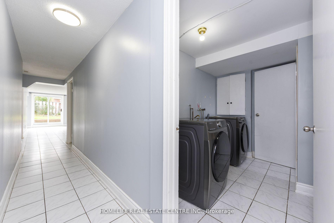
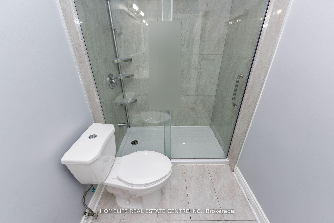
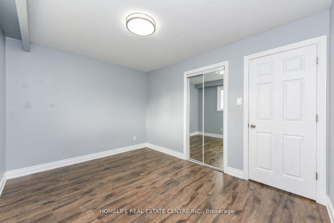
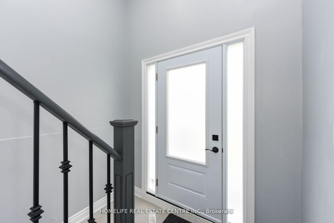
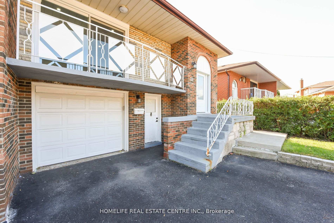
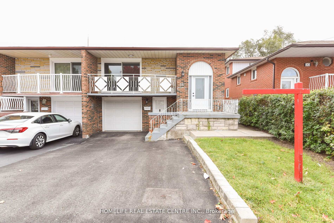
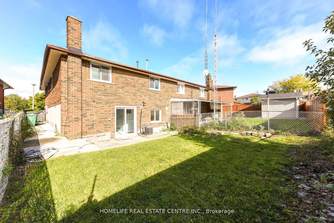
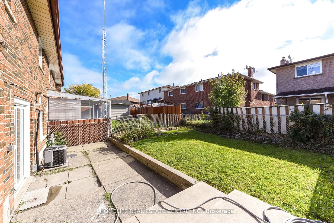
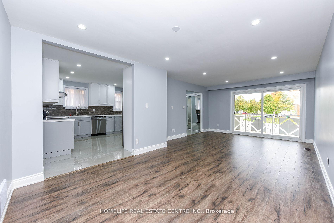
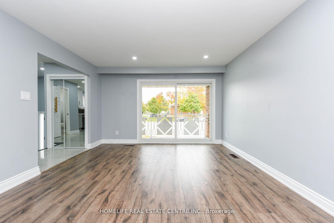
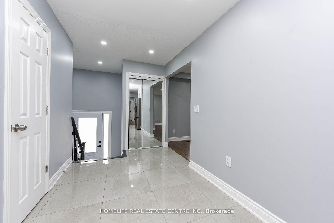
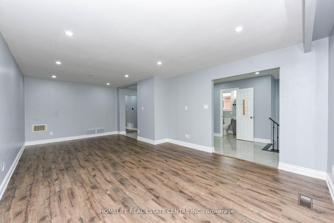
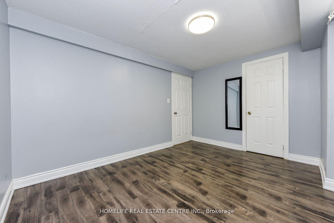
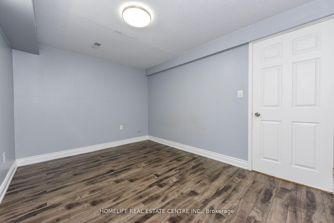
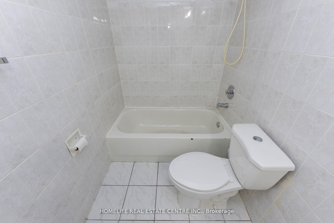
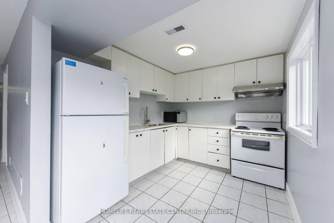
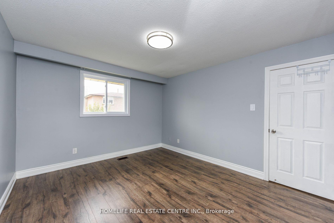
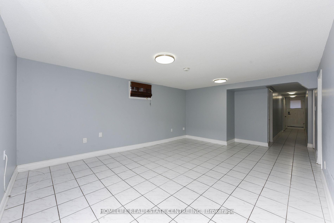
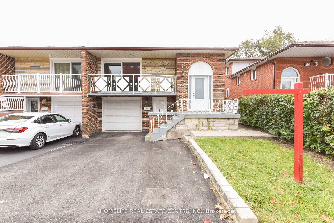
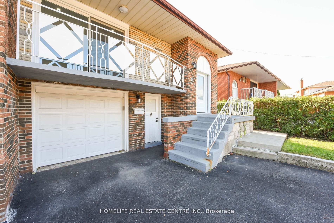
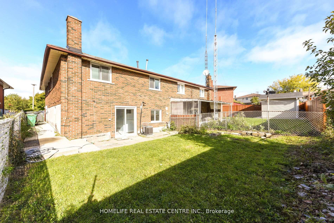
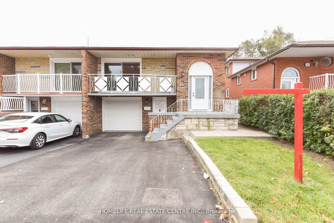
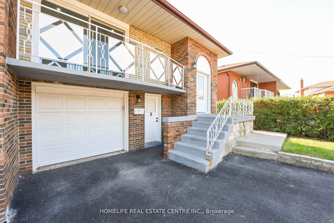
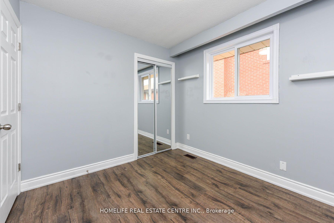
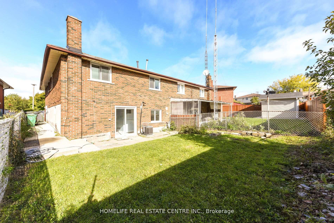
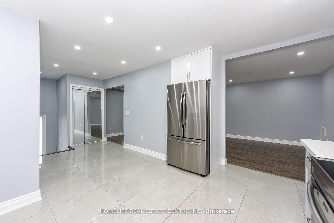
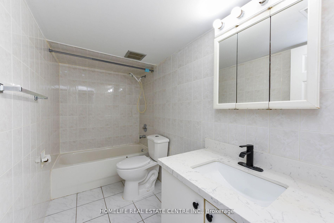
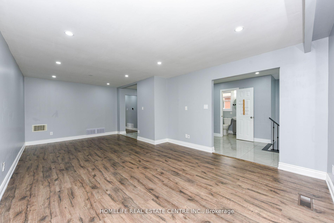
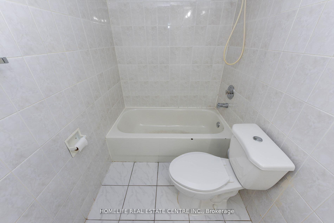
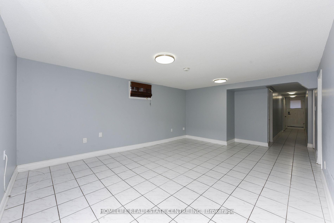
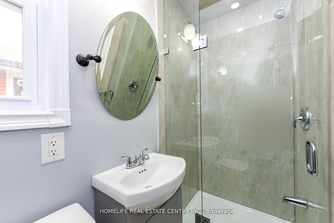
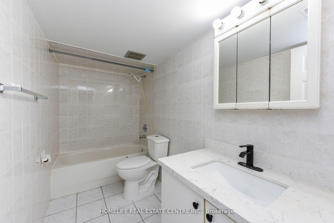
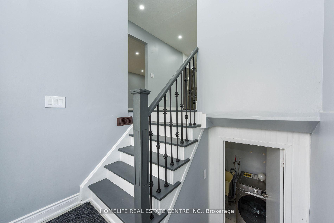
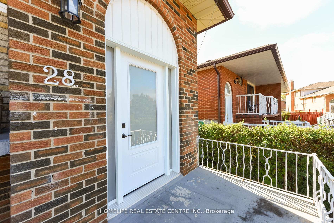
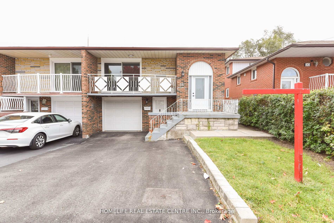

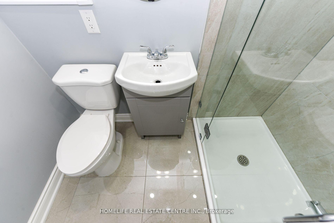
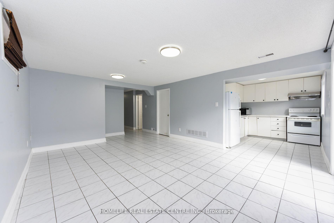
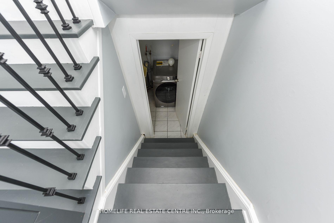
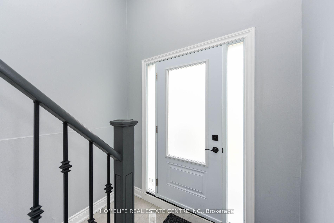
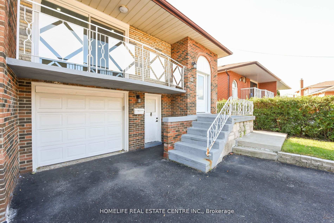
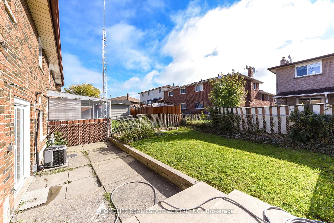
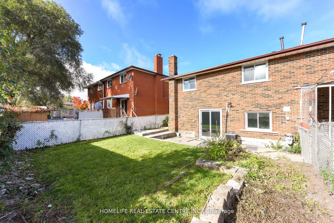
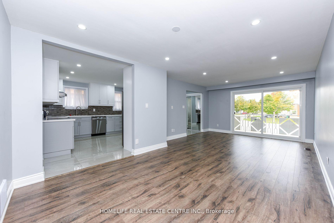
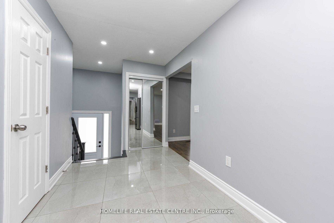
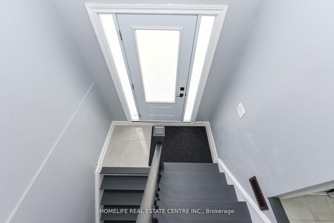
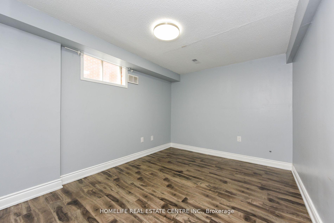
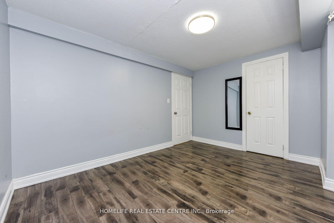
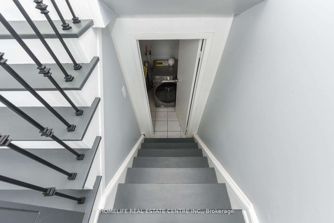
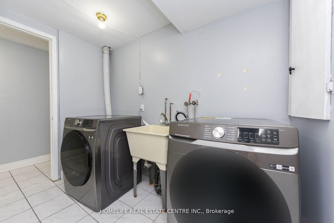
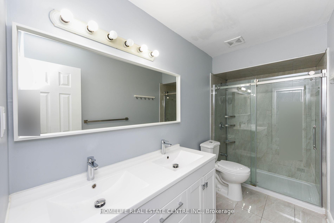
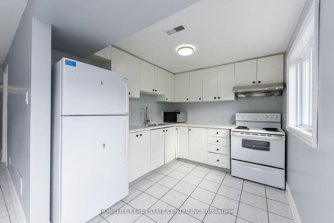
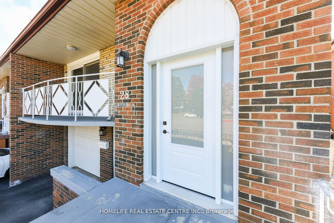
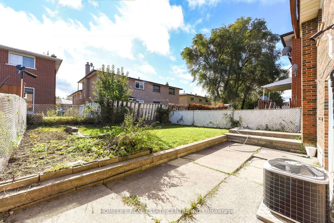
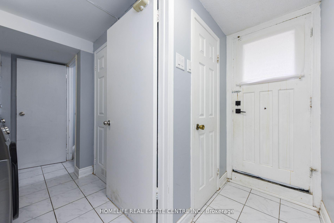
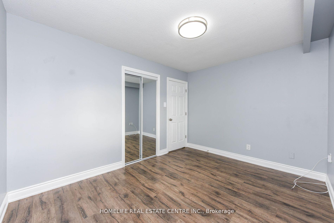






















































































| Wow!! Opportunity Not To Be Missed, Fully renovated. Top Dollars Spent On This Bungalow With Legal Walkout Basement !! 2 Full Brand New Washrooms On Main Floor. Gorgeous Brand New Kitchen With Upgraded Cabinets, All New Brick To Brick Installed Windows, New Flooring, New Patio Door, New Washrooms. Brand New Stainless Steel Appliances, Quartz Counter Top. Eat In Kitchen With Newer 24*24 Porcelain Tiles. Amazing Location, Close To Many Amenities. On A Quiet & Safe Crescent. Tons Of Upgrades. Common Area Laundry Big Peace Of Mind As House Possess Huge Family Size Legal Walkout Basement Apartment With 2 Separate Entrances Through The Front And Back Of Home. Basement Kitchen Has a Stove, Fridge, And Newly Installed Quartz Counter Top. Great Income Potential For 1st Time Home Buyers/ Investors To Bump Up Their Mortgage Approval. One-Year-Old Furnace. The basement Newly Painted , with New Baseboards. Basement Washroom Vanity Has a New Quartz Counter Top. Great Rental Income Property. |
| Price | $979,000 |
| Taxes: | $4205.00 |
| Address: | 28 Olive Crt , Brampton, L6V 3G9, Ontario |
| Lot Size: | 27.58 x 100.00 (Feet) |
| Acreage: | < .50 |
| Directions/Cross Streets: | Archdekin/Rutherford |
| Rooms: | 5 |
| Rooms +: | 4 |
| Bedrooms: | 3 |
| Bedrooms +: | 1 |
| Kitchens: | 1 |
| Kitchens +: | 1 |
| Family Room: | N |
| Basement: | Fin W/O |
| Approximatly Age: | 31-50 |
| Property Type: | Semi-Detached |
| Style: | Bungalow-Raised |
| Exterior: | Brick |
| Garage Type: | Built-In |
| (Parking/)Drive: | Private |
| Drive Parking Spaces: | 2 |
| Pool: | None |
| Approximatly Age: | 31-50 |
| Approximatly Square Footage: | 1100-1500 |
| Fireplace/Stove: | N |
| Heat Source: | Gas |
| Heat Type: | Forced Air |
| Central Air Conditioning: | Central Air |
| Central Vac: | N |
| Laundry Level: | Lower |
| Elevator Lift: | N |
| Sewers: | Sewers |
| Water: | Municipal |
$
%
Years
This calculator is for demonstration purposes only. Always consult a professional
financial advisor before making personal financial decisions.
| Although the information displayed is believed to be accurate, no warranties or representations are made of any kind. |
| HOMELIFE REAL ESTATE CENTRE INC. |
- Listing -1 of 0
|
|

Fizza Nasir
Sales Representative
Dir:
647-241-2804
Bus:
416-747-9777
Fax:
416-747-7135
| Book Showing | Email a Friend |
Jump To:
At a Glance:
| Type: | Freehold - Semi-Detached |
| Area: | Peel |
| Municipality: | Brampton |
| Neighbourhood: | Madoc |
| Style: | Bungalow-Raised |
| Lot Size: | 27.58 x 100.00(Feet) |
| Approximate Age: | 31-50 |
| Tax: | $4,205 |
| Maintenance Fee: | $0 |
| Beds: | 3+1 |
| Baths: | 3 |
| Garage: | 0 |
| Fireplace: | N |
| Air Conditioning: | |
| Pool: | None |
Locatin Map:
Payment Calculator:

Listing added to your favorite list
Looking for resale homes?

By agreeing to Terms of Use, you will have ability to search up to 249920 listings and access to richer information than found on REALTOR.ca through my website.


