$1,549,900
Available - For Sale
Listing ID: W11923495
3 Piper St , Brampton, L7A 3H6, Ontario
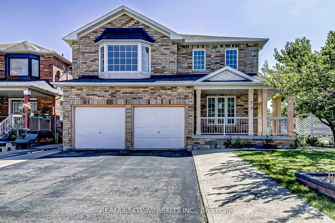
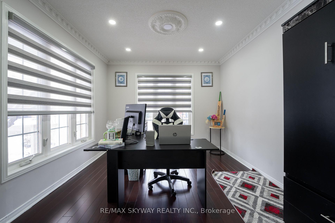
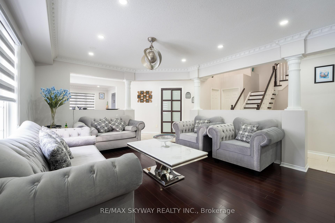
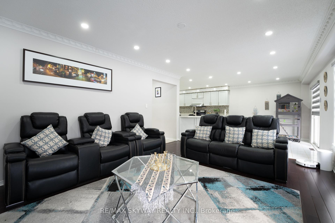

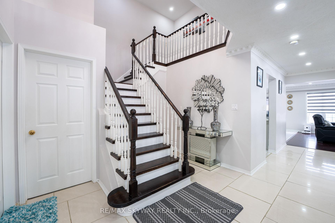
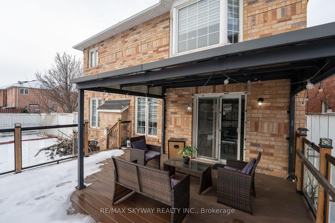
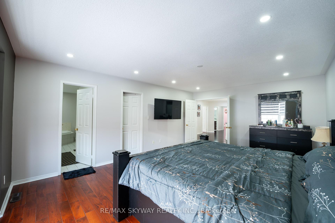
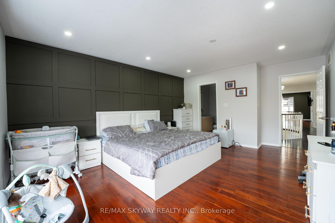
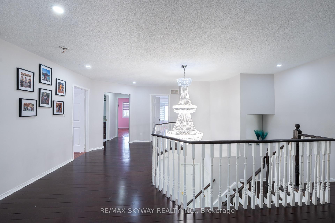
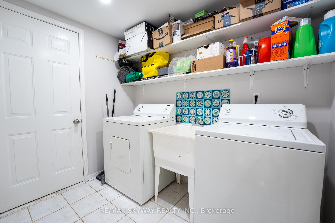
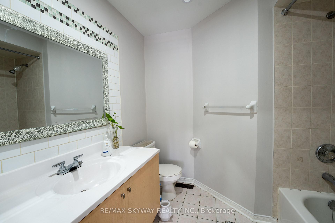
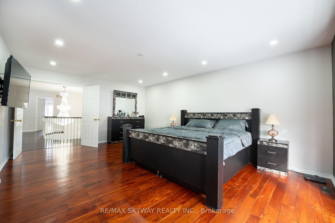
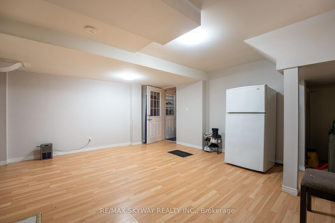
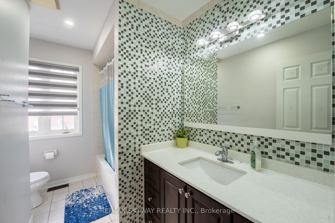
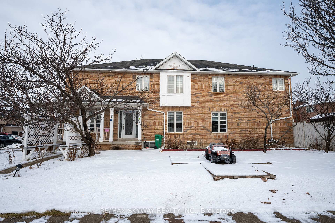
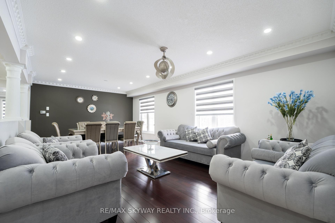
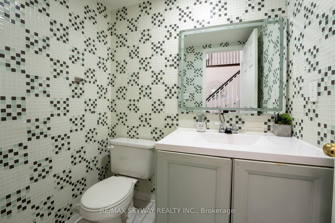
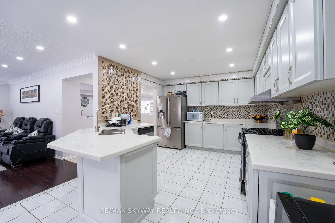
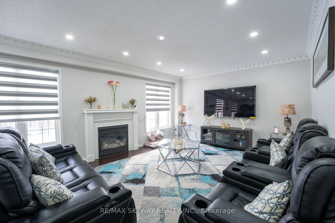
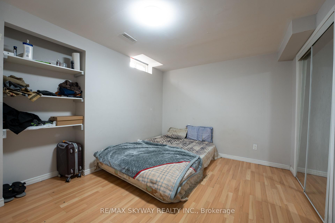
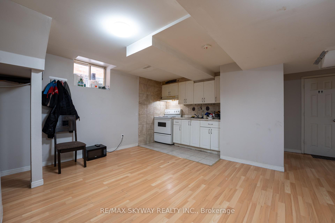
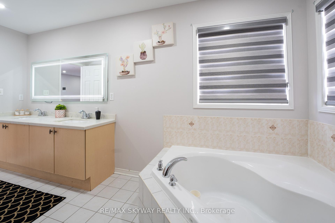
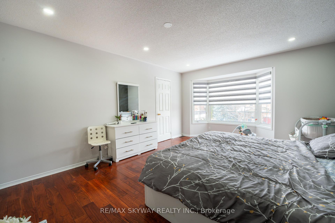
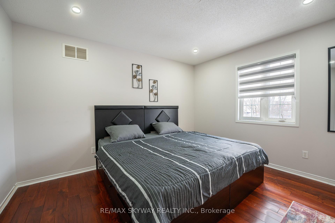
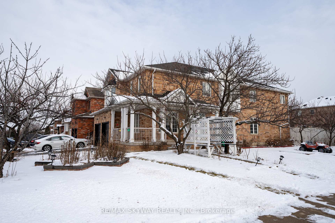
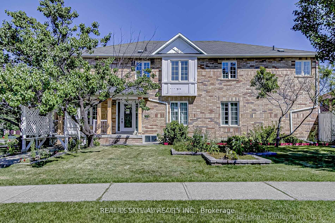
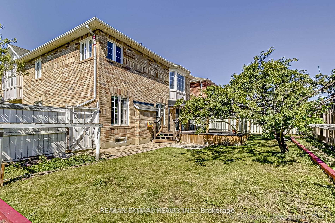
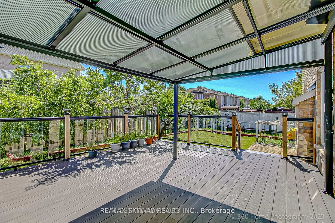
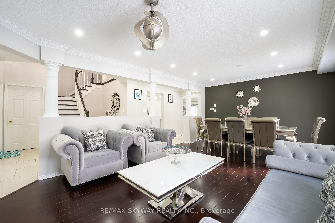
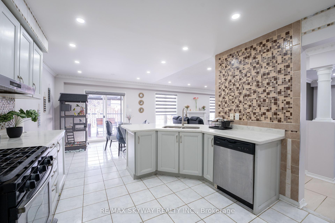
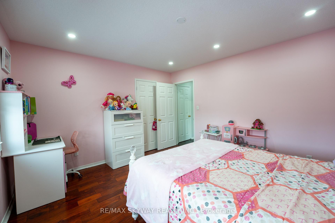
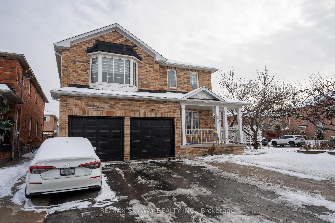
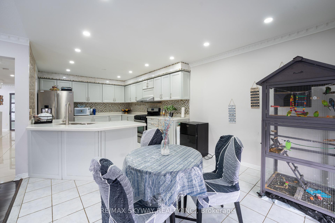
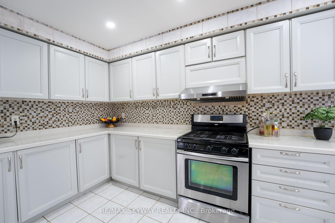
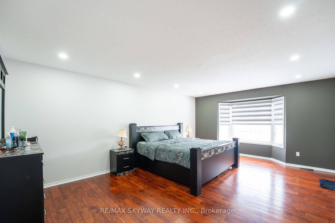
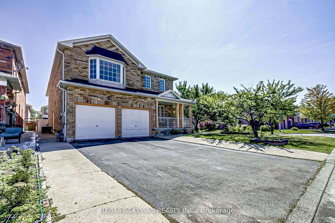
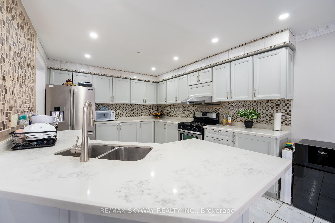
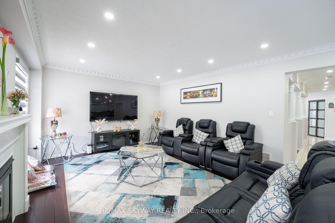
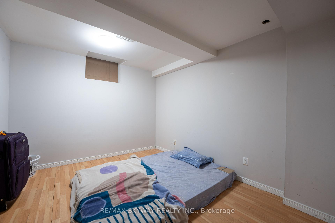
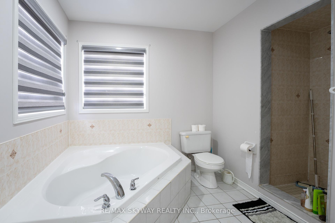
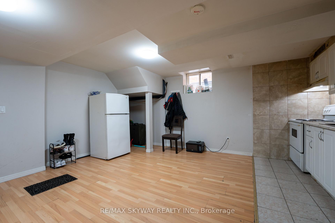
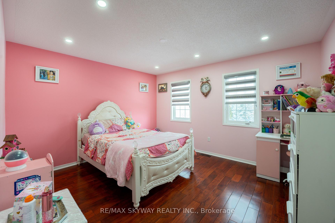
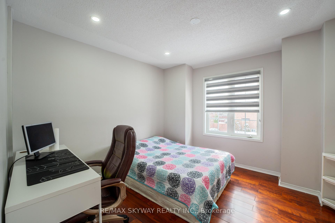
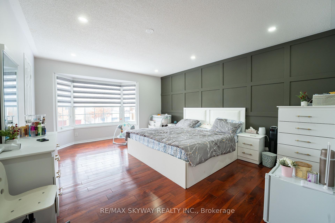













































| Welcome to this magnificent large family home located in the center of Brampton's Fletcher's meadow neighborhood! Both comfort and the ability to generate revenue were considered in its design. The main floor of this house is open concept and has a contemporary kitchen with four appliances. There is enough room for socializing and daily living in the large family, living, and dining areas. With five bedrooms and three complete bathrooms upstairs, there is more than enough space for everyone. With an attached bathroom and lots of closet space, the ,main bedroom is a veritable haven. With two independent basement apartments, each with two rooms, a kitchen, and a three-piece bathroom, the basement, which has its own entrance , offers exceptional potential for generating income. This house offers convenience and a lively sense of community, and it's close to all the amenities. This property has everything you could possibly need, whether you're searching for a large family home or an investment opportunity. Don't pass up this special opportunity to own a home that is both welcoming and adaptable. |
| Price | $1,549,900 |
| Taxes: | $6679.00 |
| Address: | 3 Piper St , Brampton, L7A 3H6, Ontario |
| Lot Size: | 56.20 x 93.50 (Feet) |
| Directions/Cross Streets: | Brisdale Dr./ Bovaird Dr. |
| Rooms: | 11 |
| Rooms +: | 6 |
| Bedrooms: | 5 |
| Bedrooms +: | 4 |
| Kitchens: | 1 |
| Kitchens +: | 2 |
| Family Room: | Y |
| Basement: | Finished, Sep Entrance |
| Property Type: | Detached |
| Style: | 2-Storey |
| Exterior: | Brick |
| Garage Type: | Built-In |
| (Parking/)Drive: | Pvt Double |
| Drive Parking Spaces: | 6 |
| Pool: | None |
| Approximatly Square Footage: | 3000-3500 |
| Fireplace/Stove: | Y |
| Heat Source: | Gas |
| Heat Type: | Forced Air |
| Central Air Conditioning: | Central Air |
| Central Vac: | N |
| Laundry Level: | Main |
| Sewers: | Sewers |
| Water: | Municipal |
$
%
Years
This calculator is for demonstration purposes only. Always consult a professional
financial advisor before making personal financial decisions.
| Although the information displayed is believed to be accurate, no warranties or representations are made of any kind. |
| RE/MAX SKYWAY REALTY INC. |
- Listing -1 of 0
|
|

Fizza Nasir
Sales Representative
Dir:
647-241-2804
Bus:
416-747-9777
Fax:
416-747-7135
| Book Showing | Email a Friend |
Jump To:
At a Glance:
| Type: | Freehold - Detached |
| Area: | Peel |
| Municipality: | Brampton |
| Neighbourhood: | Fletcher's Meadow |
| Style: | 2-Storey |
| Lot Size: | 56.20 x 93.50(Feet) |
| Approximate Age: | |
| Tax: | $6,679 |
| Maintenance Fee: | $0 |
| Beds: | 5+4 |
| Baths: | 6 |
| Garage: | 0 |
| Fireplace: | Y |
| Air Conditioning: | |
| Pool: | None |
Locatin Map:
Payment Calculator:

Listing added to your favorite list
Looking for resale homes?

By agreeing to Terms of Use, you will have ability to search up to 249920 listings and access to richer information than found on REALTOR.ca through my website.


