$1,749,000
Available - For Sale
Listing ID: W11923524
399 The Thicket , Mississauga, L5G 4P6, Ontario
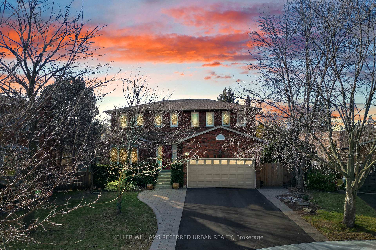
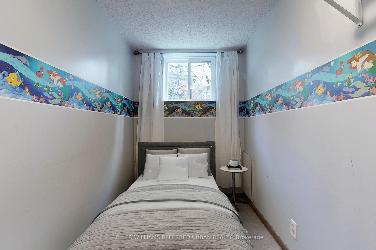
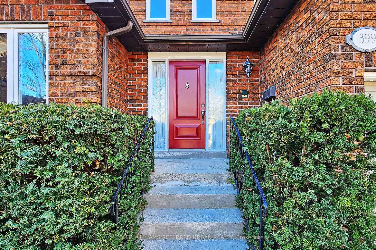
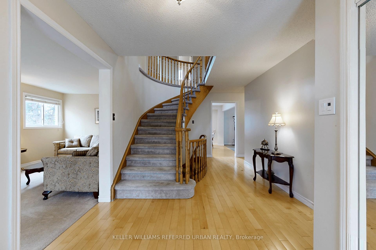
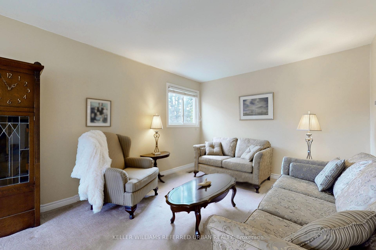
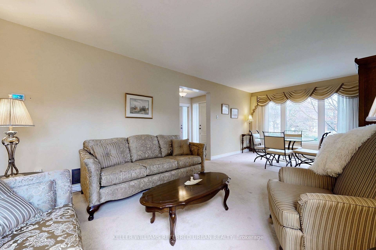
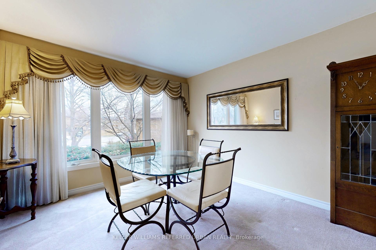
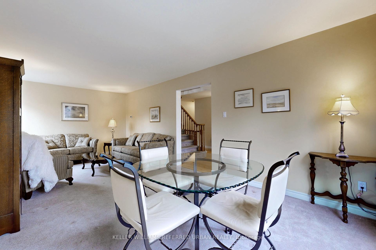
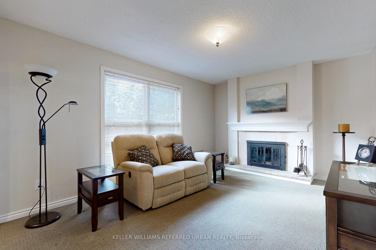
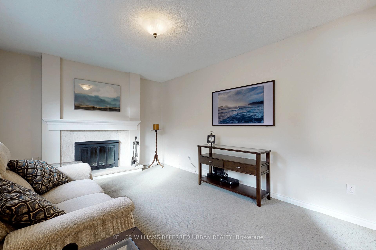
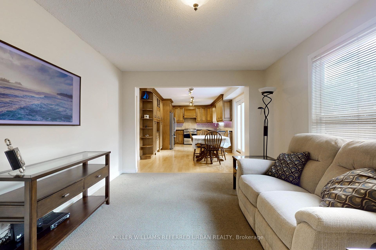
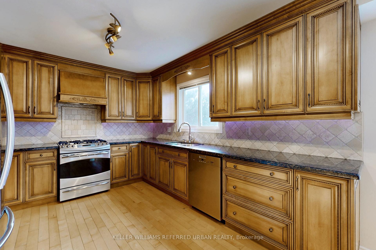
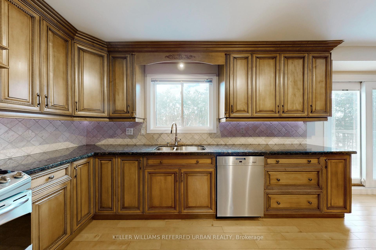
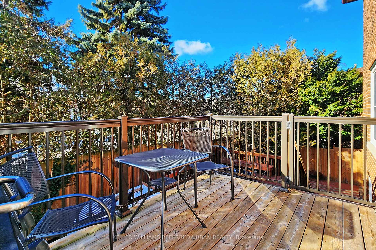

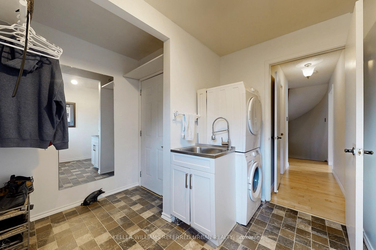
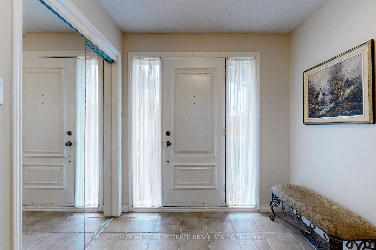
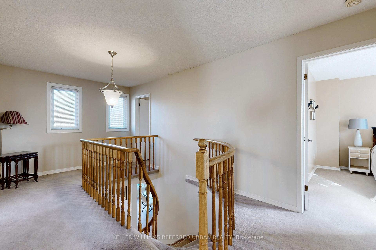
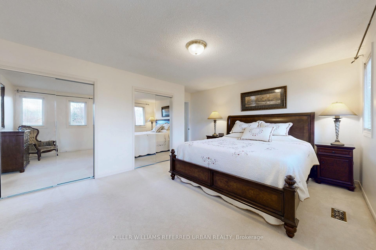
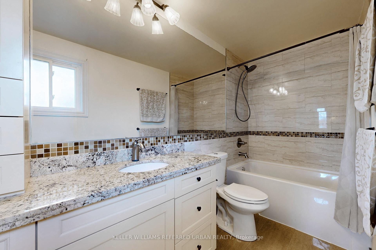

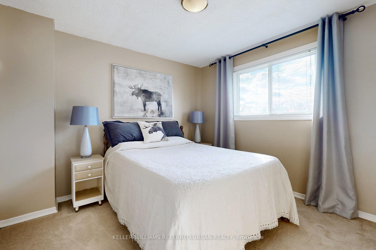
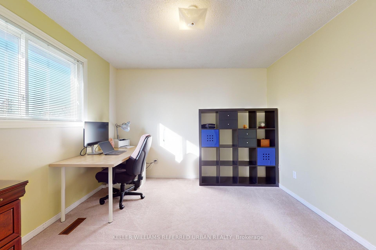
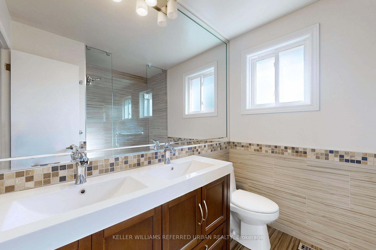
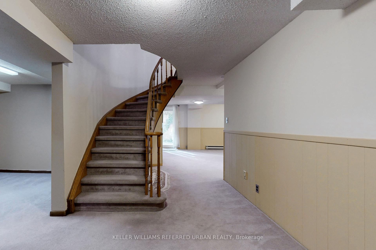
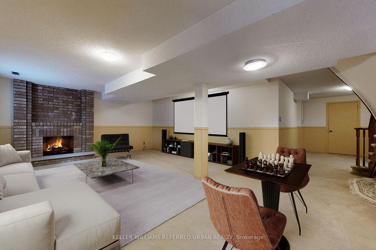
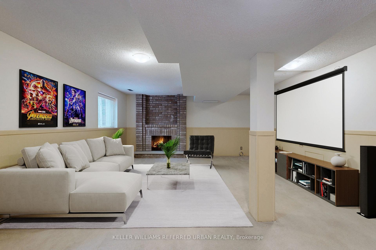
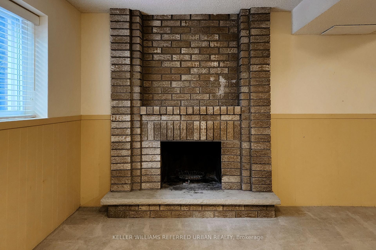
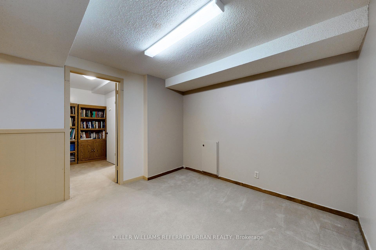
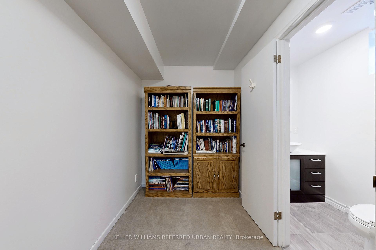
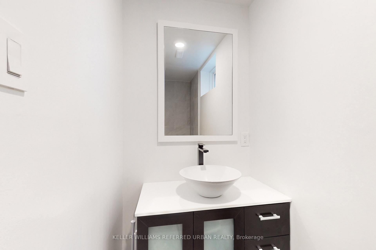
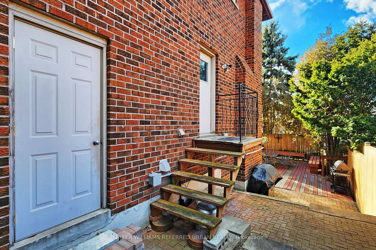
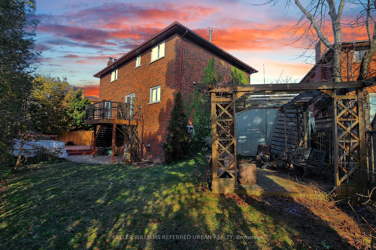

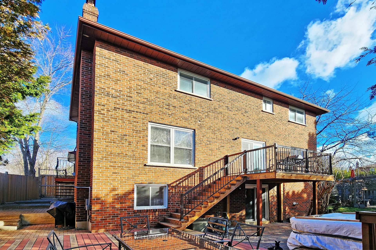
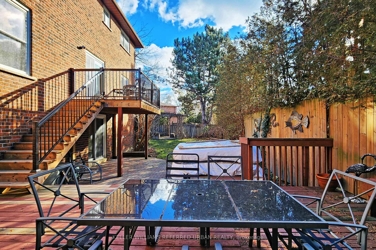
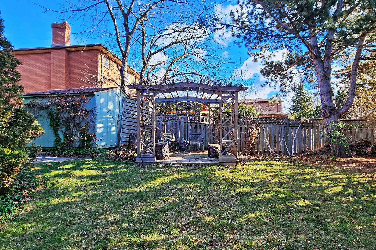
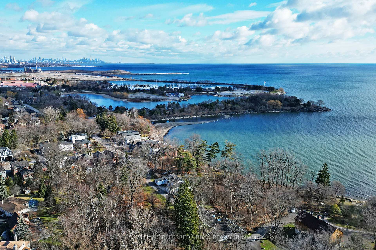
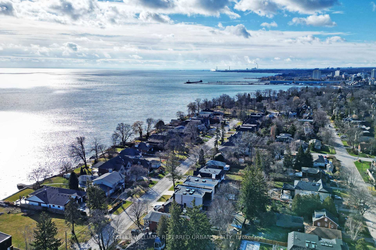
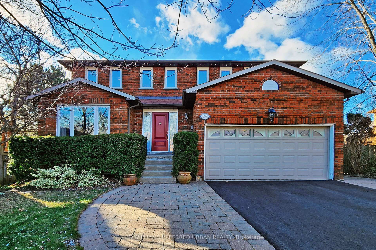
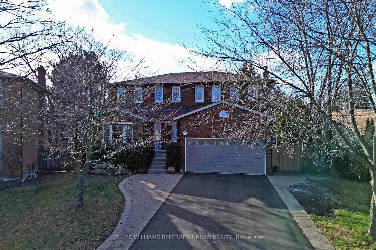









































| This rare 4-bedroom masterpiece is ideally located on the Port Credit border, just south of Lakeshore Rd. E., only a 5-minute walk from Lake Ontario, the Waterfront Trail, Shops, and Dining. Situated on a quiet cul-de-sac, and set back making it the most secluded home on the street with many matured trees for privacy. It's exquisite floor plan greets you with a grand staircase that leads to expansive rooms and entertainment areas. The renovated eat-in kitchen includes a breakfast nook, while the cozy family room with a fireplace offers the perfect spot for relaxation. Two walkouts lead to a backyard oasis, completely private with mature trees, complete with dual decks perfect for BBQs and a hot tub for ultimate relaxation and entertainment. The primary bedroom features a fully equipped ensuite bathroom and a his-and-her closet. All four bedrooms are generously sized, providing space and comfort, together with Its renovated spa like bathrooms forms a perfect combo. The huge, finished, above ground basement offers plenty of light and includes a rec room with fireplace, office, and additional bedrooms, making it ideal for a nanny's quarters or in-law suite with its own walkout. The location offers easy access to all daily amenities, ensuring both convenience and accessibility. This home won't last, call today for a private viewing! |
| Extras: Well established neighborhood, family friendly street, beautiful trails, gorgeous sceneries, this home has everything you want and so much more! |
| Price | $1,749,000 |
| Taxes: | $10091.28 |
| Address: | 399 The Thicket , Mississauga, L5G 4P6, Ontario |
| Lot Size: | 37.45 x 92.62 (Feet) |
| Directions/Cross Streets: | Lakeshore Rd E / Wenonah Dr |
| Rooms: | 10 |
| Rooms +: | 5 |
| Bedrooms: | 4 |
| Bedrooms +: | 3 |
| Kitchens: | 1 |
| Family Room: | Y |
| Basement: | Finished, Sep Entrance |
| Property Type: | Detached |
| Style: | 2-Storey |
| Exterior: | Brick |
| Garage Type: | Attached |
| (Parking/)Drive: | Private |
| Drive Parking Spaces: | 4 |
| Pool: | None |
| Property Features: | Cul De Sac, Library, Park, Place Of Worship, Public Transit, School |
| Fireplace/Stove: | Y |
| Heat Source: | Gas |
| Heat Type: | Forced Air |
| Central Air Conditioning: | Central Air |
| Central Vac: | N |
| Laundry Level: | Main |
| Sewers: | Sewers |
| Water: | Municipal |
$
%
Years
This calculator is for demonstration purposes only. Always consult a professional
financial advisor before making personal financial decisions.
| Although the information displayed is believed to be accurate, no warranties or representations are made of any kind. |
| KELLER WILLIAMS REFERRED URBAN REALTY |
- Listing -1 of 0
|
|

Fizza Nasir
Sales Representative
Dir:
647-241-2804
Bus:
416-747-9777
Fax:
416-747-7135
| Book Showing | Email a Friend |
Jump To:
At a Glance:
| Type: | Freehold - Detached |
| Area: | Peel |
| Municipality: | Mississauga |
| Neighbourhood: | Lakeview |
| Style: | 2-Storey |
| Lot Size: | 37.45 x 92.62(Feet) |
| Approximate Age: | |
| Tax: | $10,091.28 |
| Maintenance Fee: | $0 |
| Beds: | 4+3 |
| Baths: | 4 |
| Garage: | 0 |
| Fireplace: | Y |
| Air Conditioning: | |
| Pool: | None |
Locatin Map:
Payment Calculator:

Listing added to your favorite list
Looking for resale homes?

By agreeing to Terms of Use, you will have ability to search up to 249920 listings and access to richer information than found on REALTOR.ca through my website.


