$1,899,786
Available - For Sale
Listing ID: W11923658
58 William Crawley Way , Oakville, L6H 7C5, Ontario
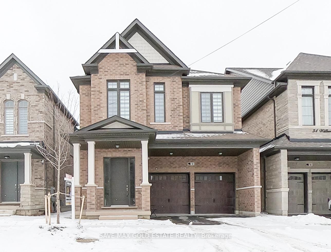
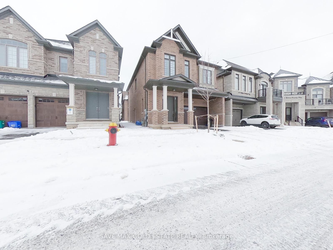

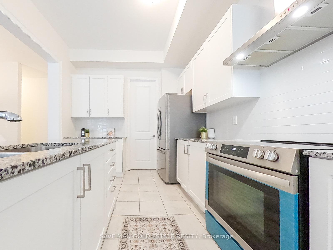
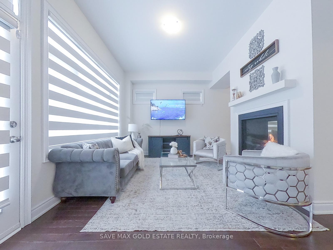
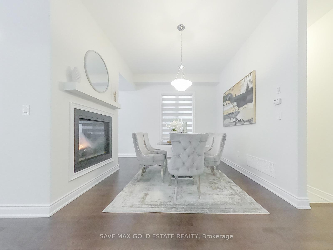

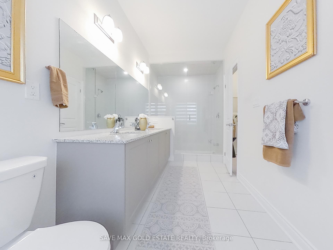
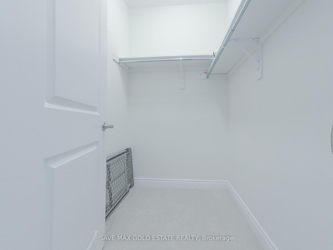
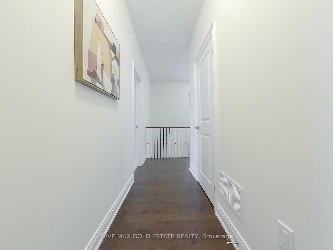
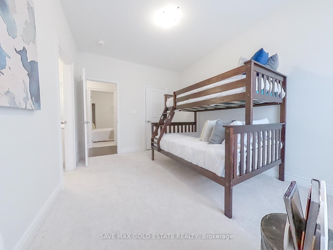
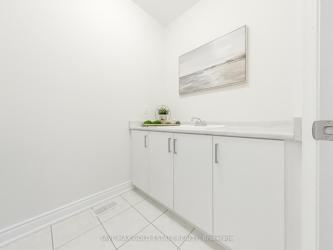
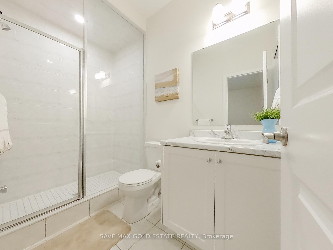
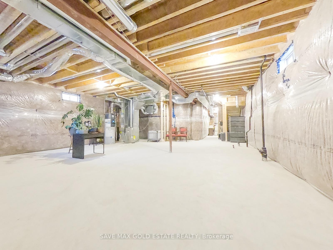
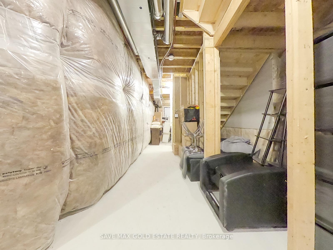
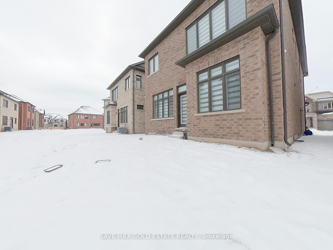
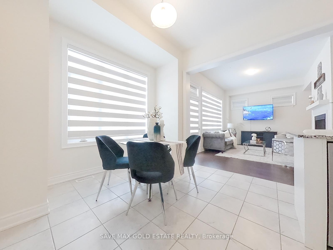
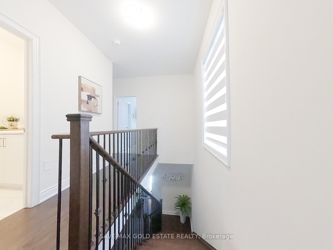
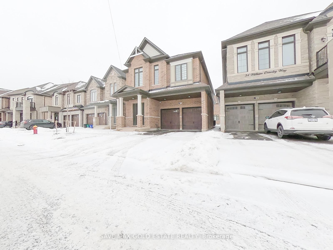
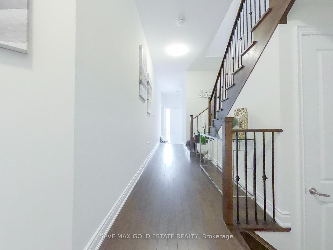
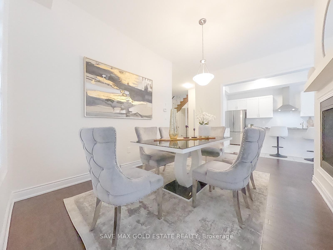
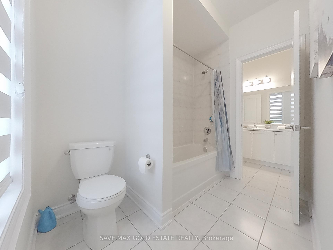
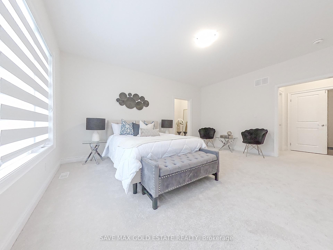
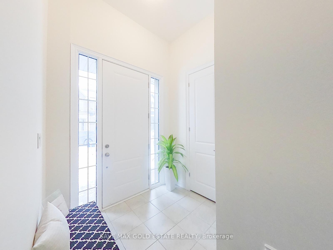
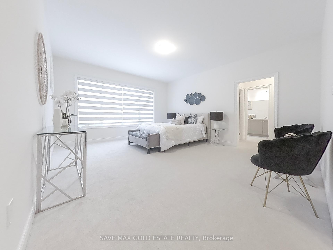
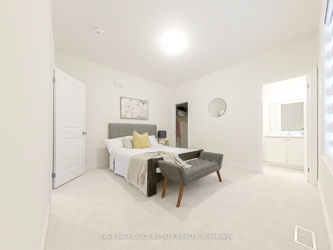
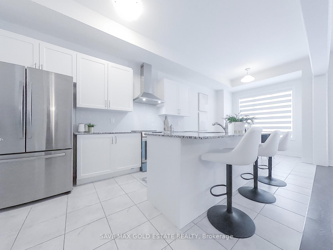
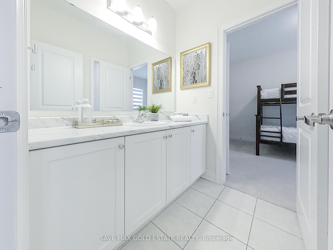
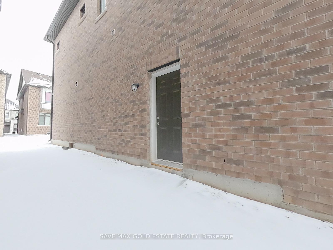
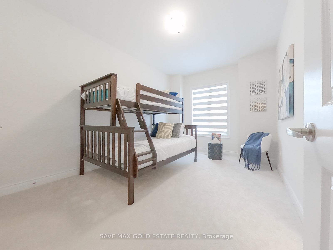
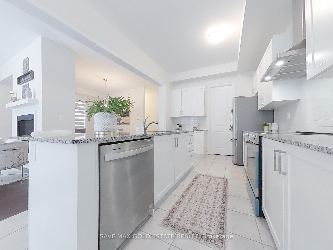
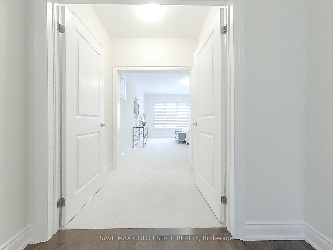
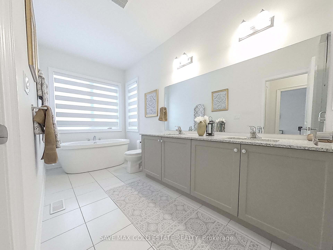
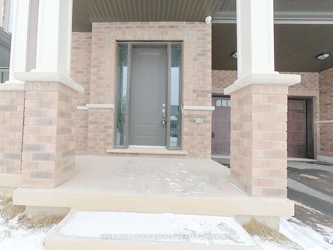
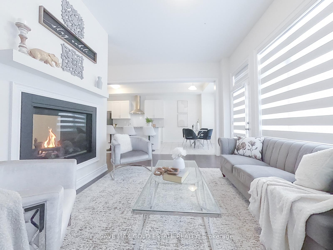
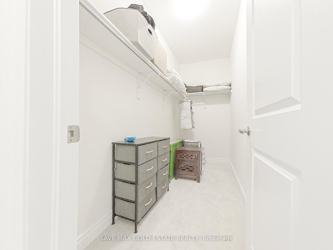
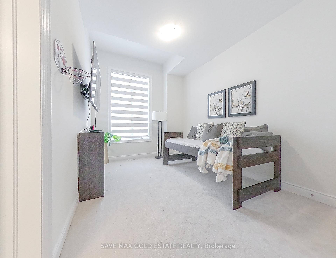
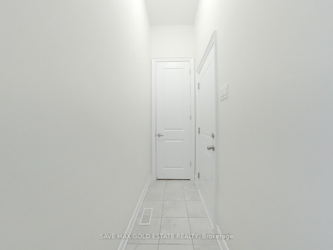
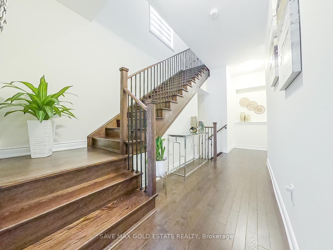
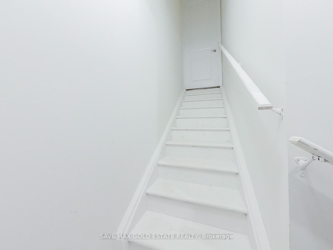








































| Welcome to your new home! Set in a serene Oakville neighborhood, this stunning 4-bedroom,3.5-bathroom home is the epitome of modern family living with a touch of sophistication. Spanning approximately 2,650 square feet, the open-concept design seamlessly combines comfort and style. The upgraded kitchen is equipped with premium appliances and ample counter space, making it perfect for culinary creations and entertaining. A striking dual-sided fireplace connects the living and dining areas, creating a cozy yet elegant ambiance. Soaring 10-foot ceilings enhance the sense of space and grandeur throughout the home. Each bedroom is a private retreat, featuring its own ensuite bathroom and walk-in closet for unparalleled convenience. The thoughtfully designed second floor includes a Jack-and-Jill bathroom, ideal for accommodating family needs. This residence offers the perfect blend of luxury, functionality, and charm - an exceptional place to call home. |
| Extras: Gas Fireplace, Hardwood On Main Floor & Stairs, 10th Feet Ceiling, All 4 Bedroom Attached With Bathroom, Laundry Upstairs, Walking Distance To Park, Sports and Etc. |
| Price | $1,899,786 |
| Taxes: | $0.00 |
| Address: | 58 William Crawley Way , Oakville, L6H 7C5, Ontario |
| Lot Size: | 36.09 x 89.90 (Feet) |
| Directions/Cross Streets: | Sixth Line/Dundas |
| Rooms: | 11 |
| Bedrooms: | 4 |
| Bedrooms +: | |
| Kitchens: | 1 |
| Family Room: | Y |
| Basement: | Unfinished |
| Approximatly Age: | 0-5 |
| Property Type: | Detached |
| Style: | 2-Storey |
| Exterior: | Brick |
| Garage Type: | Attached |
| (Parking/)Drive: | Private |
| Drive Parking Spaces: | 2 |
| Pool: | None |
| Approximatly Age: | 0-5 |
| Fireplace/Stove: | Y |
| Heat Source: | Gas |
| Heat Type: | Forced Air |
| Central Air Conditioning: | Central Air |
| Central Vac: | N |
| Sewers: | Sewers |
| Water: | Municipal |
$
%
Years
This calculator is for demonstration purposes only. Always consult a professional
financial advisor before making personal financial decisions.
| Although the information displayed is believed to be accurate, no warranties or representations are made of any kind. |
| SAVE MAX GOLD ESTATE REALTY |
- Listing -1 of 0
|
|

Fizza Nasir
Sales Representative
Dir:
647-241-2804
Bus:
416-747-9777
Fax:
416-747-7135
| Virtual Tour | Book Showing | Email a Friend |
Jump To:
At a Glance:
| Type: | Freehold - Detached |
| Area: | Halton |
| Municipality: | Oakville |
| Neighbourhood: | Rural Oakville |
| Style: | 2-Storey |
| Lot Size: | 36.09 x 89.90(Feet) |
| Approximate Age: | 0-5 |
| Tax: | $0 |
| Maintenance Fee: | $0 |
| Beds: | 4 |
| Baths: | 4 |
| Garage: | 0 |
| Fireplace: | Y |
| Air Conditioning: | |
| Pool: | None |
Locatin Map:
Payment Calculator:

Listing added to your favorite list
Looking for resale homes?

By agreeing to Terms of Use, you will have ability to search up to 249920 listings and access to richer information than found on REALTOR.ca through my website.


