$749,900
Available - For Sale
Listing ID: W9258167
60A Maple Ave , Halton Hills, L7G 1X7, Ontario
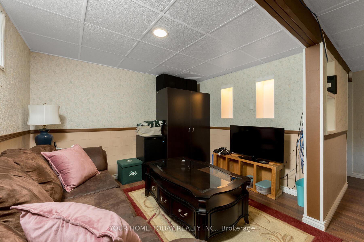
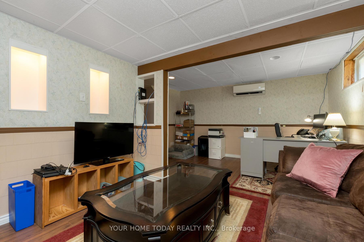
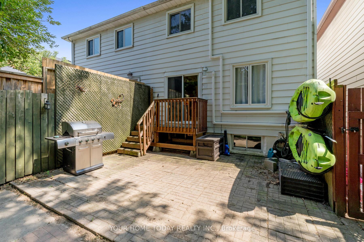
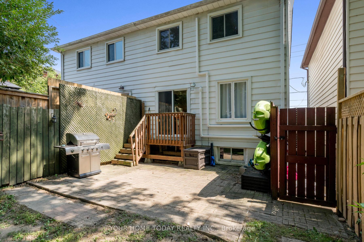
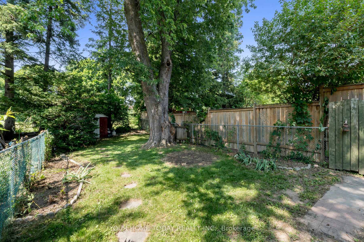
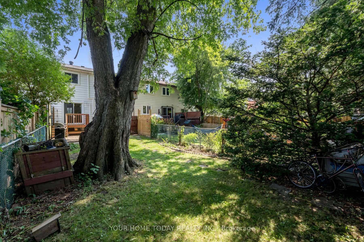
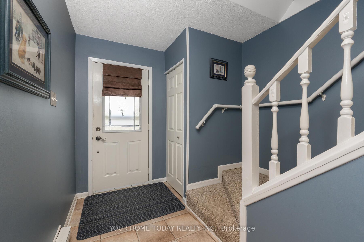
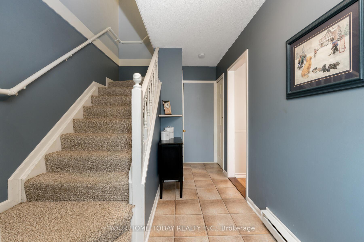
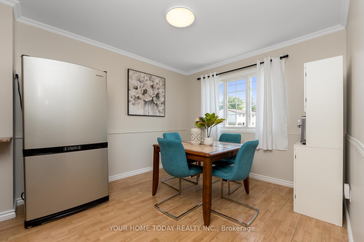
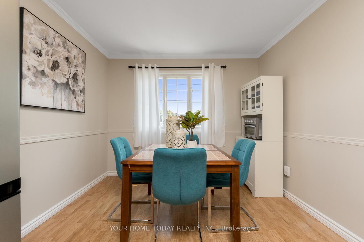
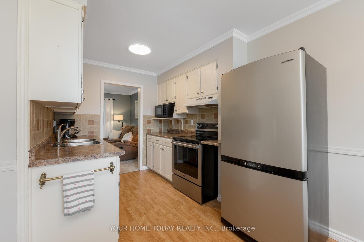
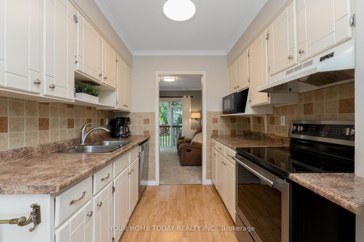
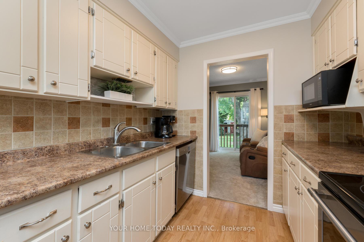
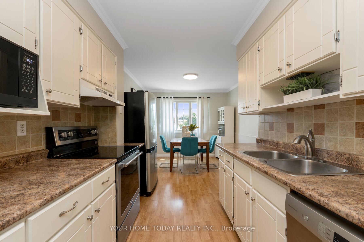
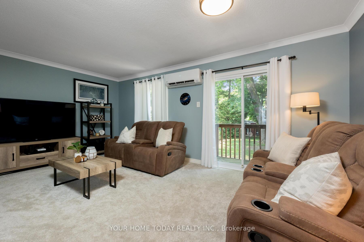
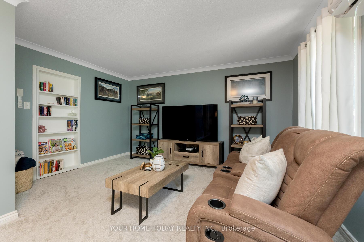
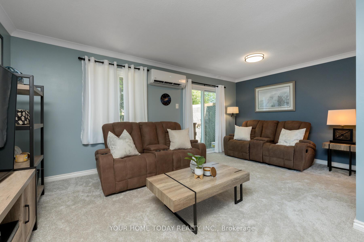
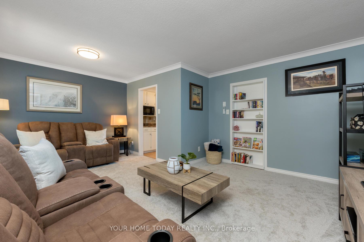
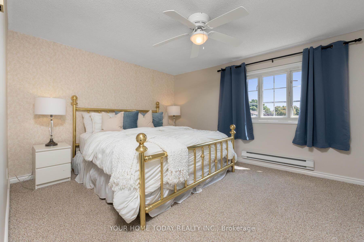
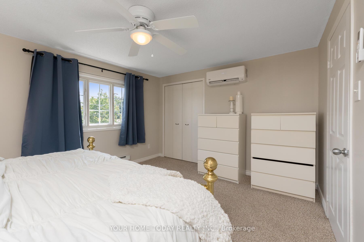
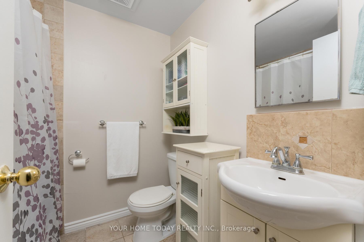
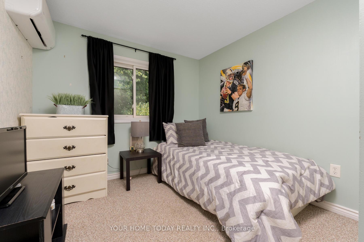
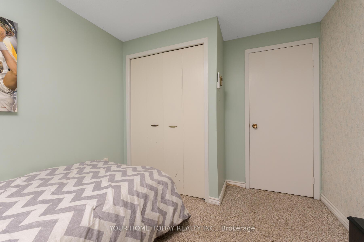
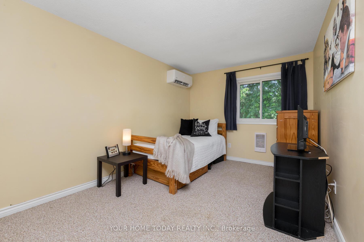
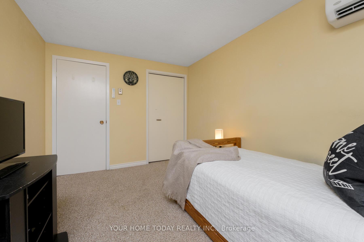
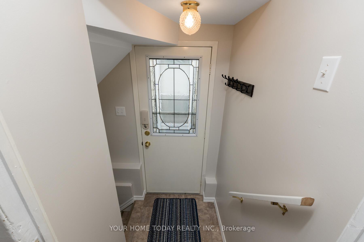
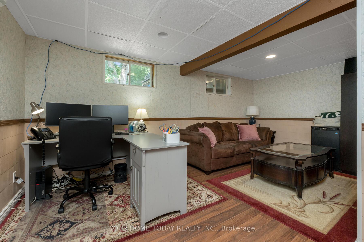
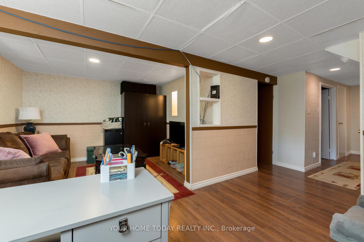
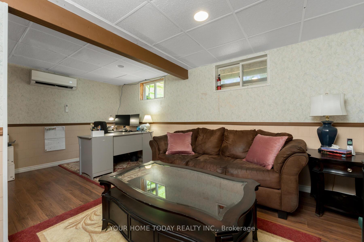
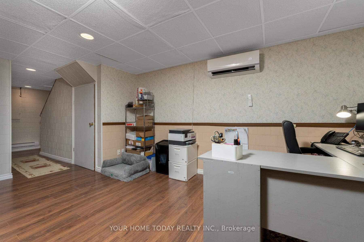
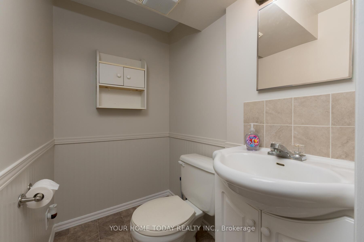
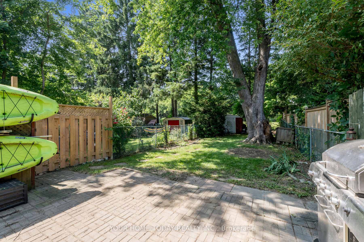
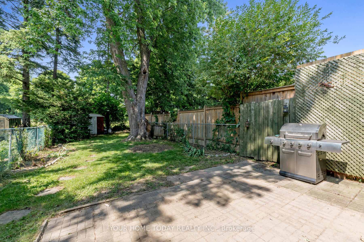
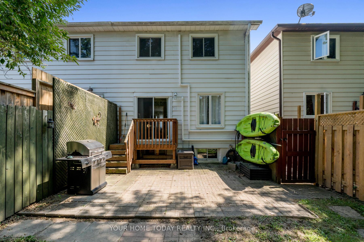
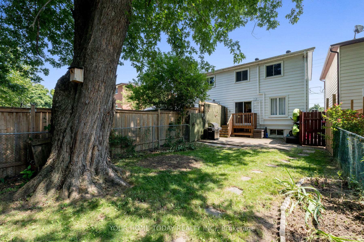
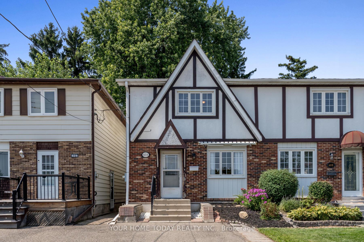
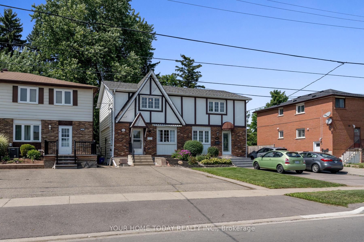
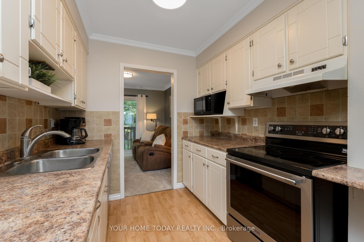
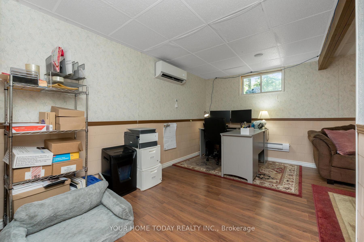







































| Welcome to 60A Maple Ave! This 3 bedroom, 2 bath semi-detached home is in a convenient central location - easy walk to GO Station, shopping, trails & parks. Sun-filled main level with walkout from dining room to a spacious and private mature yard. The eat-in kitchen offers great storage and the cozy living room complete the main level. The upper level features 3 spacious bedrooms, the primary has a walk-in closet. The main 4-piece bathroom services all bedrooms. Kick back & relax in the finished basement - rec room & office area, 2-piece bathroom and utility/laundry room offer ample storage space. Updated Carrier Heat Pumps have been installed throughout the house offering brilliant heating and cooling. Does this sound like the home for you? |
| Price | $749,900 |
| Taxes: | $3112.00 |
| Assessment Year: | 2023 |
| Address: | 60A Maple Ave , Halton Hills, L7G 1X7, Ontario |
| Lot Size: | 21.49 x 125.08 (Feet) |
| Acreage: | < .50 |
| Directions/Cross Streets: | Mountainview Rd N / Maple Ave |
| Rooms: | 6 |
| Rooms +: | 1 |
| Bedrooms: | 3 |
| Bedrooms +: | |
| Kitchens: | 1 |
| Family Room: | N |
| Basement: | Finished |
| Approximatly Age: | 31-50 |
| Property Type: | Semi-Detached |
| Style: | 2-Storey |
| Exterior: | Alum Siding, Brick |
| Garage Type: | None |
| (Parking/)Drive: | Front Yard |
| Drive Parking Spaces: | 4 |
| Pool: | None |
| Other Structures: | Garden Shed |
| Approximatly Age: | 31-50 |
| Approximatly Square Footage: | 1100-1500 |
| Property Features: | Hospital, Park, Public Transit |
| Fireplace/Stove: | N |
| Heat Source: | Electric |
| Heat Type: | Heat Pump |
| Central Air Conditioning: | Wall Unit |
| Central Vac: | N |
| Laundry Level: | Lower |
| Elevator Lift: | N |
| Sewers: | Sewers |
| Water: | Municipal |
$
%
Years
This calculator is for demonstration purposes only. Always consult a professional
financial advisor before making personal financial decisions.
| Although the information displayed is believed to be accurate, no warranties or representations are made of any kind. |
| YOUR HOME TODAY REALTY INC. |
- Listing -1 of 0
|
|

Fizza Nasir
Sales Representative
Dir:
647-241-2804
Bus:
416-747-9777
Fax:
416-747-7135
| Virtual Tour | Book Showing | Email a Friend |
Jump To:
At a Glance:
| Type: | Freehold - Semi-Detached |
| Area: | Halton |
| Municipality: | Halton Hills |
| Neighbourhood: | Georgetown |
| Style: | 2-Storey |
| Lot Size: | 21.49 x 125.08(Feet) |
| Approximate Age: | 31-50 |
| Tax: | $3,112 |
| Maintenance Fee: | $0 |
| Beds: | 3 |
| Baths: | 2 |
| Garage: | 0 |
| Fireplace: | N |
| Air Conditioning: | |
| Pool: | None |
Locatin Map:
Payment Calculator:

Listing added to your favorite list
Looking for resale homes?

By agreeing to Terms of Use, you will have ability to search up to 249920 listings and access to richer information than found on REALTOR.ca through my website.


