$869,999
Available - For Sale
Listing ID: W9512710
72 Volner Rd , Brampton, L7A 4P3, Ontario
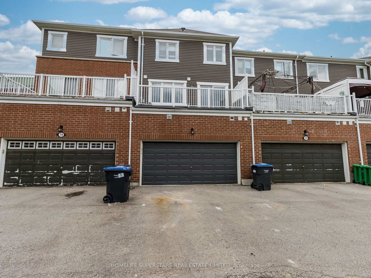
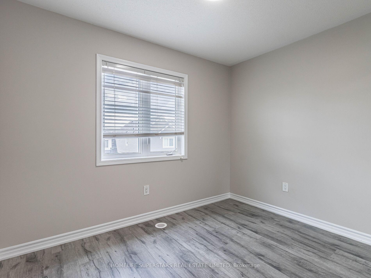
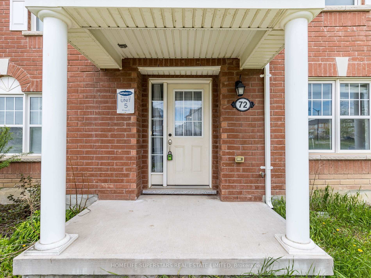
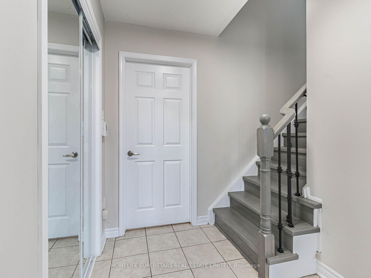
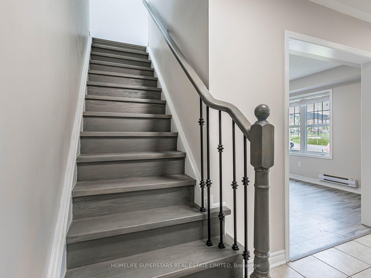
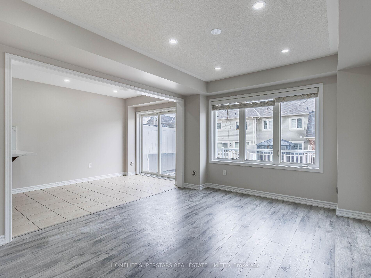
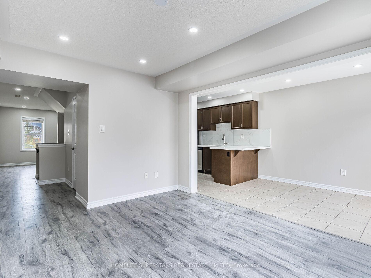
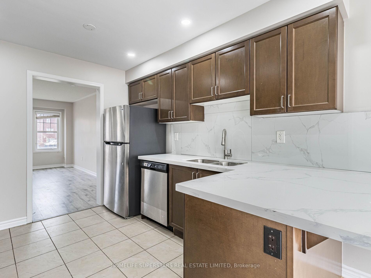
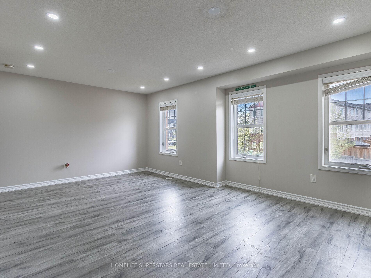
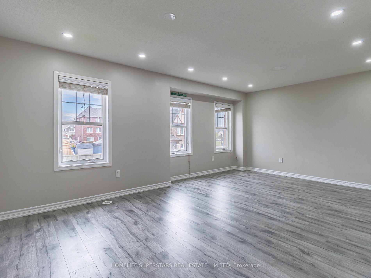
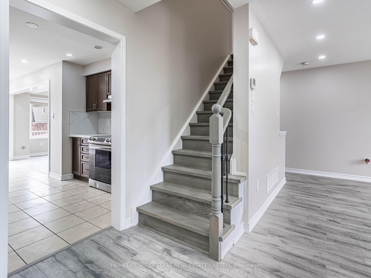
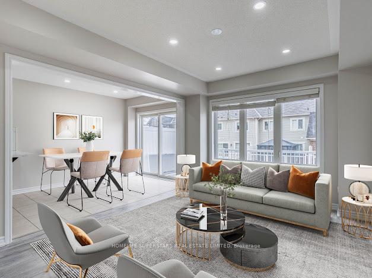
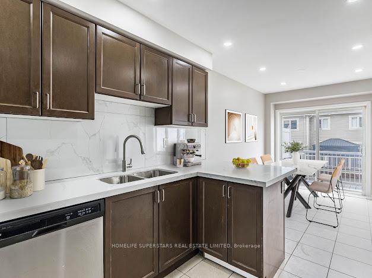
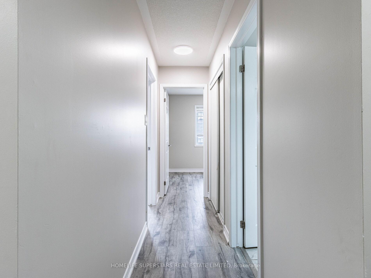
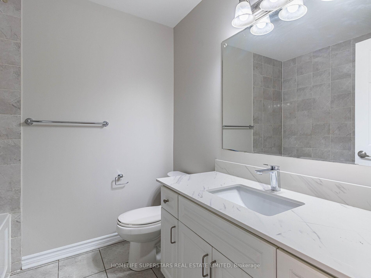
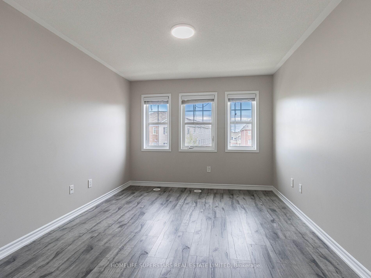
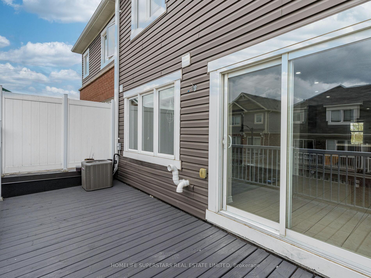
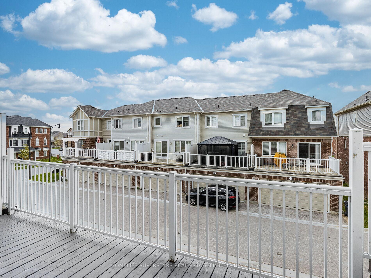
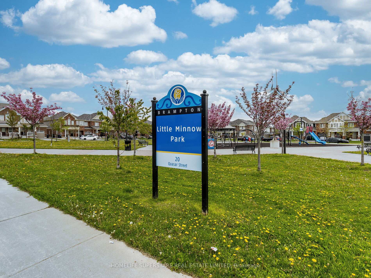
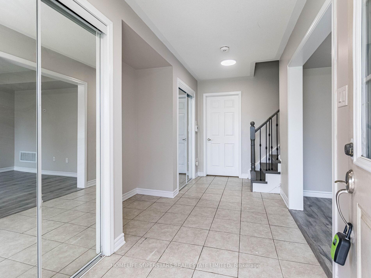
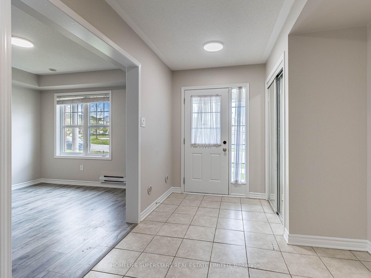
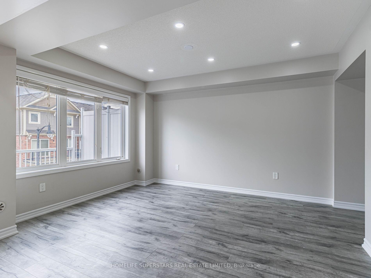
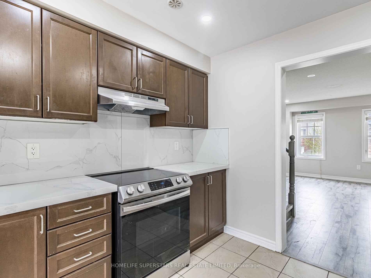
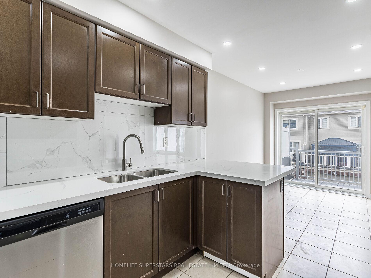

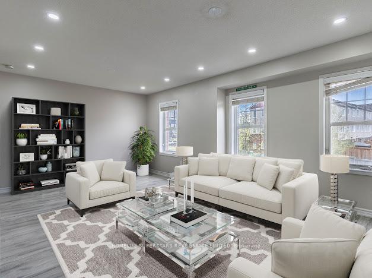
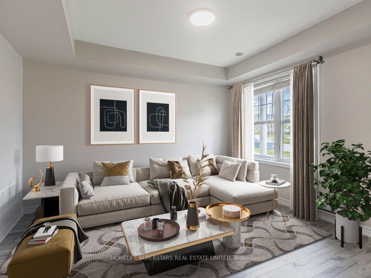
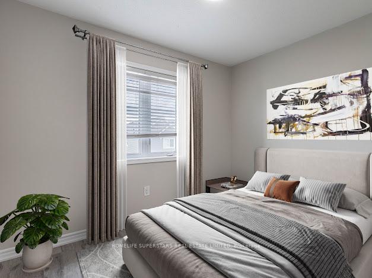
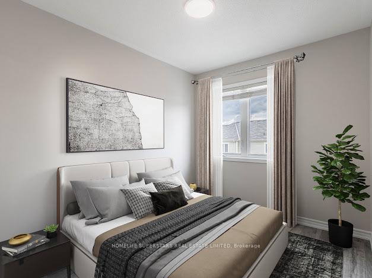
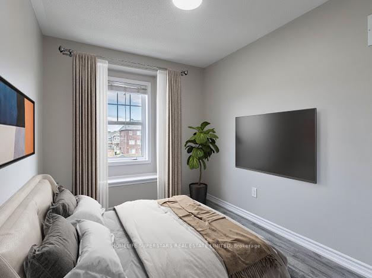
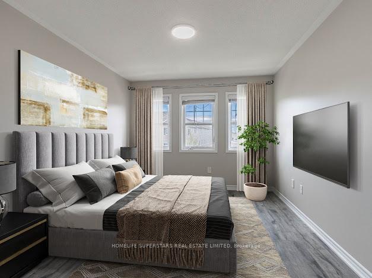
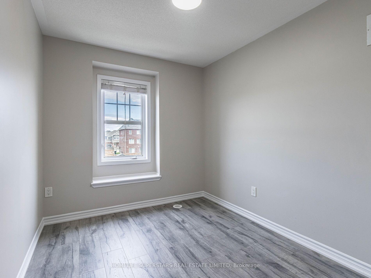
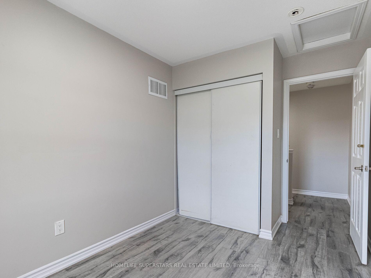

































| Very Motivated!4 Bedroom FREEHOLD **NO CONDO FEES** with double Garage. You Fall in love with the design & Open Concept Layout . Ground floor entrance features double closet laundry & W/O to garage PLUS a full Living room Can be converted to full bedroom. Renovated top to bottom in 2024! New laminate Flooring all house ,The main floor features New laminate floors in the living, dining & family rm! of elegance to your formal living and dining spaces.In kitchen New Quartz Countertop in kitchen , New Quartz backsplash, 9' Ceiling on the Main Floor.New Paint in all house. New Staircase with new iron pickets, New potlights & updated lights ! Upgraded washrooms and Kitchen Appliances , Breakfast Area. Ground floor Living area can be used as 5th bedroom, Easy to make 4th washroom on ground floor.Carpet free home! Very Clean. Pics are Virtually staged . |
| Extras: Best LocationIn Desirable Community.Close To School, Bus & Plaza. Min To Go Station , Hwy 410 And Many . Close To Mountain Pleasant Go Station, Transit, Shopping , walking distance to multiple parks, schools, pharmacy and shops. |
| Price | $869,999 |
| Taxes: | $4583.36 |
| Address: | 72 Volner Rd , Brampton, L7A 4P3, Ontario |
| Lot Size: | 20.05 x 89.00 (Feet) |
| Directions/Cross Streets: | Wanless And Creditview |
| Rooms: | 9 |
| Rooms +: | 1 |
| Bedrooms: | 4 |
| Bedrooms +: | 1 |
| Kitchens: | 1 |
| Family Room: | Y |
| Basement: | Fin W/O |
| Property Type: | Att/Row/Twnhouse |
| Style: | 3-Storey |
| Exterior: | Brick |
| Garage Type: | Built-In |
| (Parking/)Drive: | Pvt Double |
| Drive Parking Spaces: | 4 |
| Pool: | None |
| Approximatly Square Footage: | 1500-2000 |
| Property Features: | Park, Public Transit, School |
| Fireplace/Stove: | N |
| Heat Source: | Gas |
| Heat Type: | Forced Air |
| Central Air Conditioning: | Central Air |
| Central Vac: | N |
| Sewers: | Sewers |
| Water: | Municipal |
$
%
Years
This calculator is for demonstration purposes only. Always consult a professional
financial advisor before making personal financial decisions.
| Although the information displayed is believed to be accurate, no warranties or representations are made of any kind. |
| HOMELIFE SUPERSTARS REAL ESTATE LIMITED |
- Listing -1 of 0
|
|

Fizza Nasir
Sales Representative
Dir:
647-241-2804
Bus:
416-747-9777
Fax:
416-747-7135
| Virtual Tour | Book Showing | Email a Friend |
Jump To:
At a Glance:
| Type: | Freehold - Att/Row/Twnhouse |
| Area: | Peel |
| Municipality: | Brampton |
| Neighbourhood: | Northwest Brampton |
| Style: | 3-Storey |
| Lot Size: | 20.05 x 89.00(Feet) |
| Approximate Age: | |
| Tax: | $4,583.36 |
| Maintenance Fee: | $0 |
| Beds: | 4+1 |
| Baths: | 3 |
| Garage: | 0 |
| Fireplace: | N |
| Air Conditioning: | |
| Pool: | None |
Locatin Map:
Payment Calculator:

Listing added to your favorite list
Looking for resale homes?

By agreeing to Terms of Use, you will have ability to search up to 249920 listings and access to richer information than found on REALTOR.ca through my website.


