$369,000
Available - For Sale
Listing ID: X10281833
225 John St North , Aylmer, N5H 2B2, Ontario
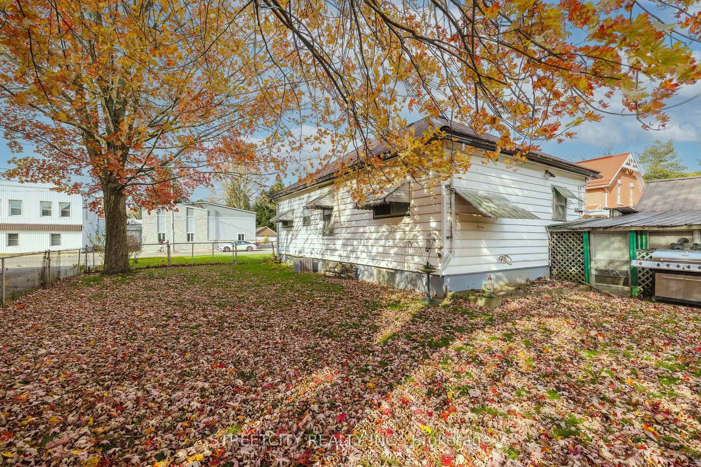
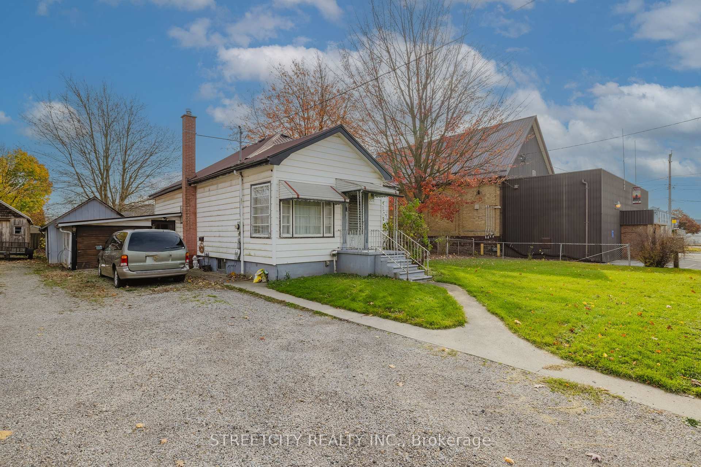
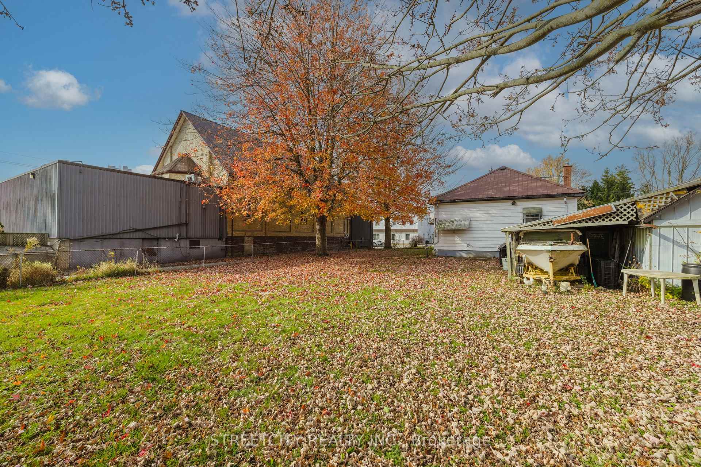
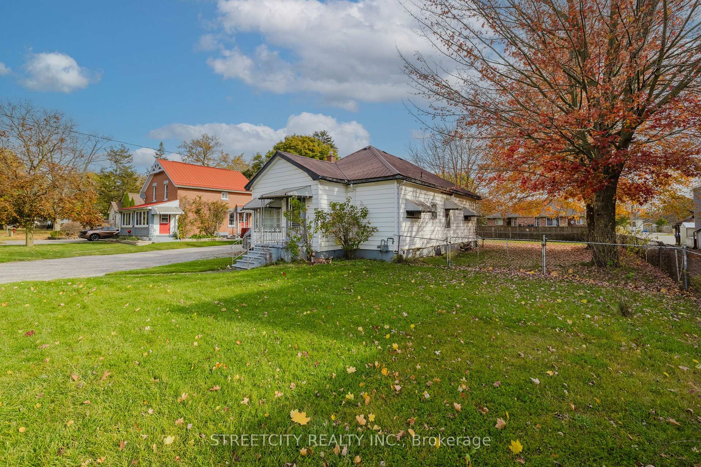
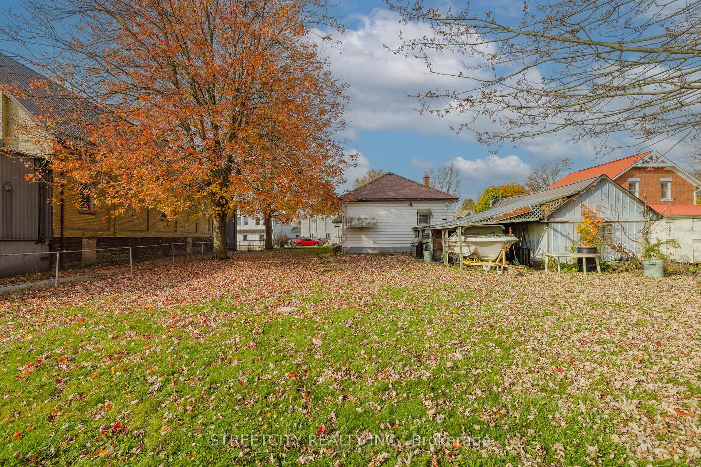
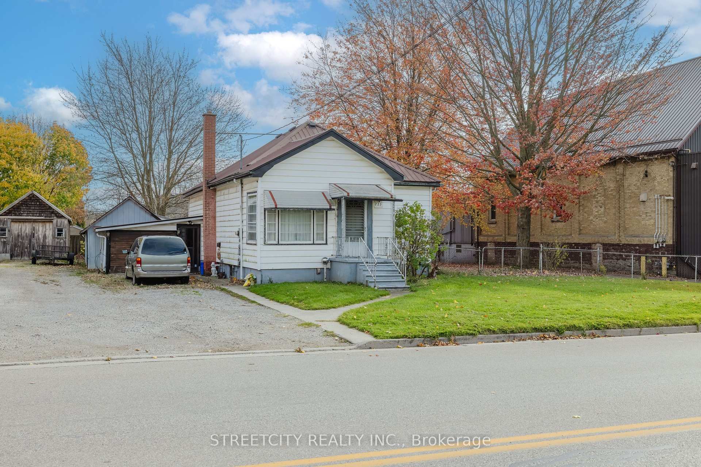
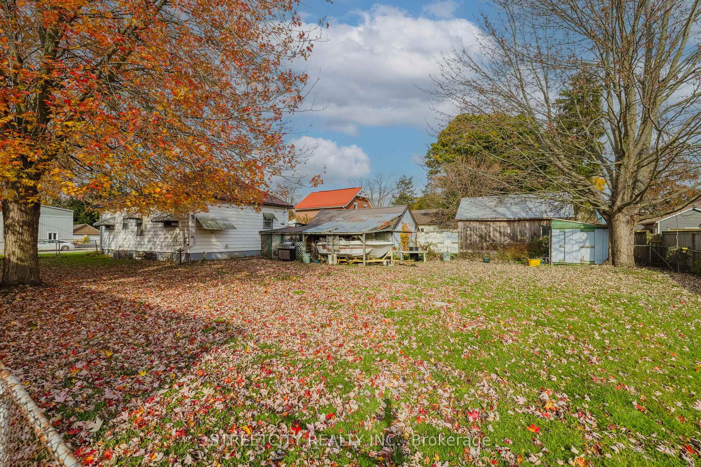
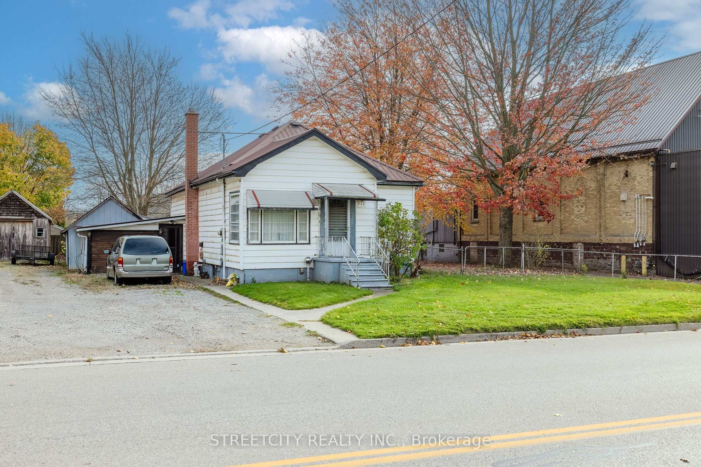
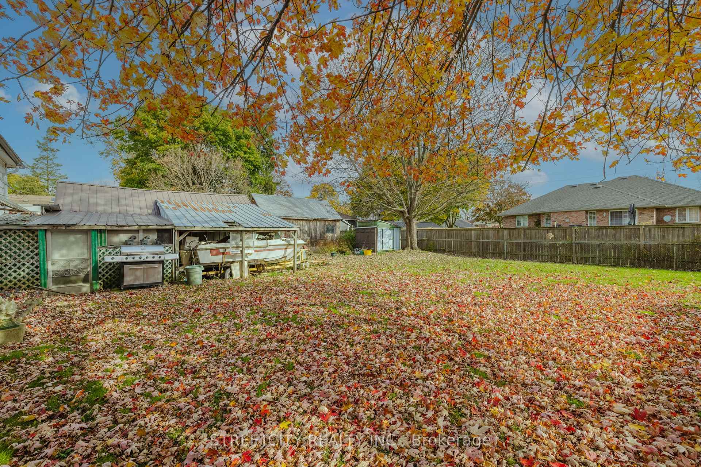
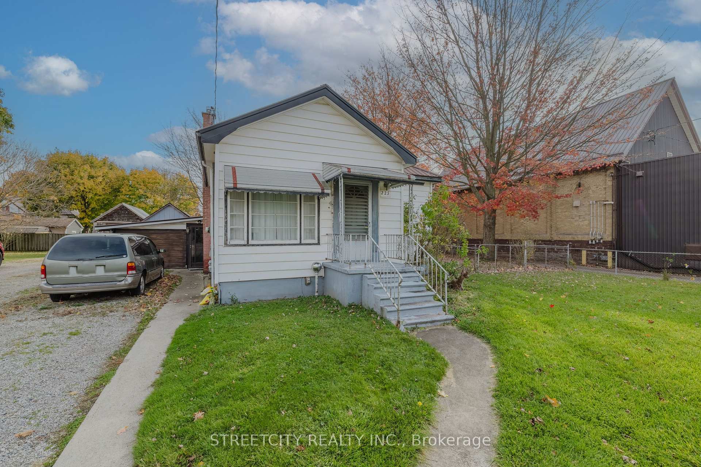
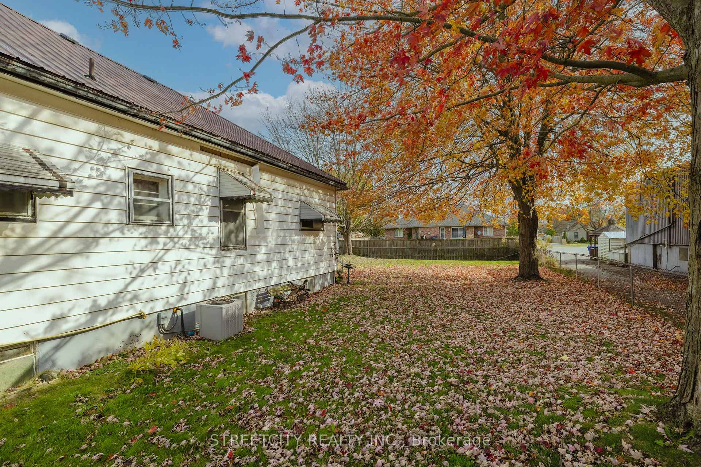











| Welcome to 225 John Street in Aylmer, Ontarioa property brimming with potential in a prime location! This two-bedroom, one-bathroom home offers a fantastic opportunity for a handyman, first-time buyer, or savvy investor looking to unlock the full possibilities of this unique space. Situated on a lot with versatile zoning, the property is ideal for those seeking either residential or light commercial uses, creating endless options for customization.The home features a full-sized basement, perfect for anyone looking to expand the existing layout or add additional living or working space. Whether you want to create a cozy family home or transform the property into an office, studio, or other business venture, the flexible zoning makes it possible. The interior offers plenty of scope for renovations to suit your vision a practical layout that can be modified to meet your needs.Located in the heart of Aylmer, youll be close to all amenities, including shops, schools, parks, and more, providing convenience and accessibility for various lifestyles or business needs. This property is truly a blank canvas waiting for the right buyer to bring it to life.Don't miss out on this unique opportunity to own a property with so much potential in a sought-after location. Book your showing today and imagine the possibilities that 225 John Street can offer! |
| Price | $369,000 |
| Taxes: | $2715.00 |
| Address: | 225 John St North , Aylmer, N5H 2B2, Ontario |
| Lot Size: | 66.23 x 141.42 (Feet) |
| Acreage: | < .50 |
| Directions/Cross Streets: | John Street N & Walnut St |
| Rooms: | 5 |
| Bedrooms: | 2 |
| Bedrooms +: | |
| Kitchens: | 1 |
| Family Room: | Y |
| Basement: | Full |
| Approximatly Age: | 51-99 |
| Property Type: | Detached |
| Style: | Bungalow |
| Exterior: | Alum Siding |
| Garage Type: | Attached |
| (Parking/)Drive: | Lane |
| Drive Parking Spaces: | 3 |
| Pool: | None |
| Approximatly Age: | 51-99 |
| Approximatly Square Footage: | 700-1100 |
| Fireplace/Stove: | N |
| Heat Source: | Gas |
| Heat Type: | Forced Air |
| Central Air Conditioning: | Central Air |
| Central Vac: | N |
| Laundry Level: | Lower |
| Sewers: | Sewers |
| Water: | Municipal |
| Utilities-Cable: | Y |
| Utilities-Hydro: | Y |
| Utilities-Gas: | Y |
| Utilities-Telephone: | Y |
$
%
Years
This calculator is for demonstration purposes only. Always consult a professional
financial advisor before making personal financial decisions.
| Although the information displayed is believed to be accurate, no warranties or representations are made of any kind. |
| STREETCITY REALTY INC. |
- Listing -1 of 0
|
|

Fizza Nasir
Sales Representative
Dir:
647-241-2804
Bus:
416-747-9777
Fax:
416-747-7135
| Book Showing | Email a Friend |
Jump To:
At a Glance:
| Type: | Freehold - Detached |
| Area: | Elgin |
| Municipality: | Aylmer |
| Neighbourhood: | AY |
| Style: | Bungalow |
| Lot Size: | 66.23 x 141.42(Feet) |
| Approximate Age: | 51-99 |
| Tax: | $2,715 |
| Maintenance Fee: | $0 |
| Beds: | 2 |
| Baths: | 1 |
| Garage: | 0 |
| Fireplace: | N |
| Air Conditioning: | |
| Pool: | None |
Locatin Map:
Payment Calculator:

Listing added to your favorite list
Looking for resale homes?

By agreeing to Terms of Use, you will have ability to search up to 249920 listings and access to richer information than found on REALTOR.ca through my website.


