$1,395,000
Available - For Sale
Listing ID: X11895984
32 Beach Rd , Huntsville, P0B 1M0, Ontario
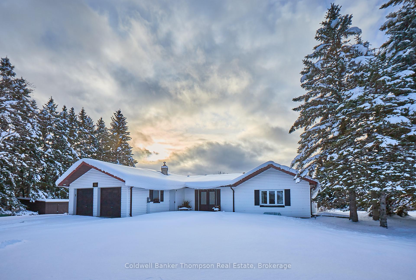
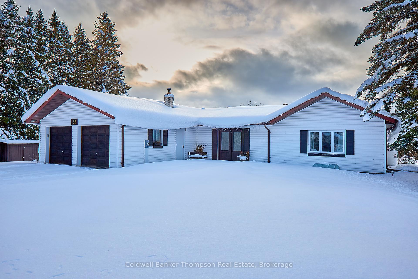
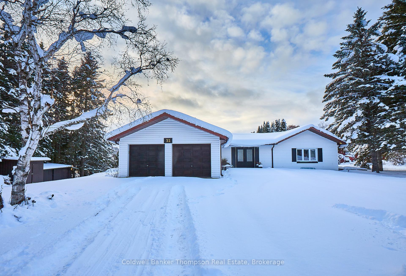
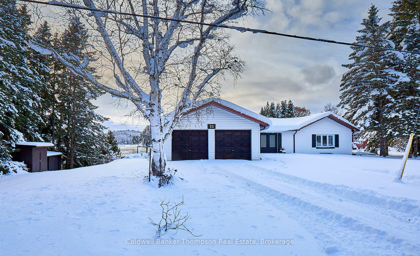
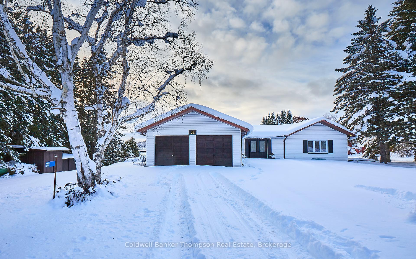
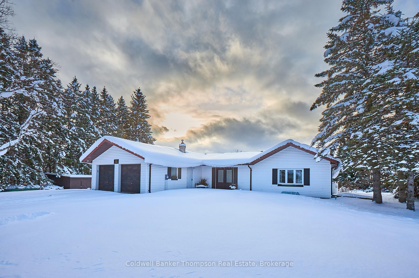
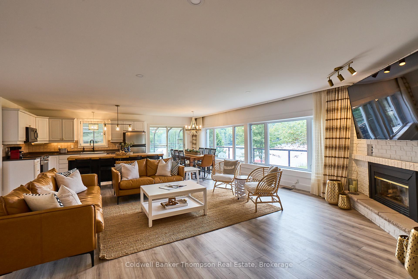
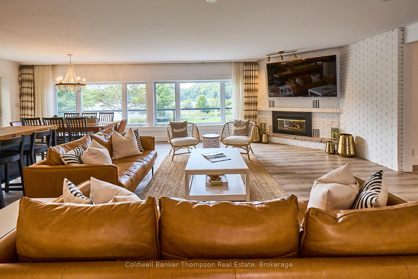
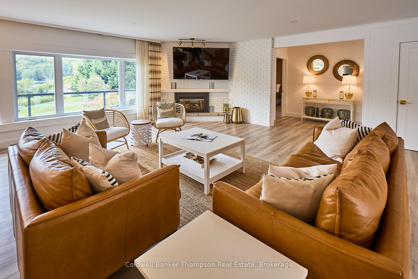
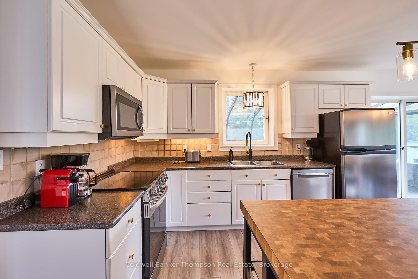
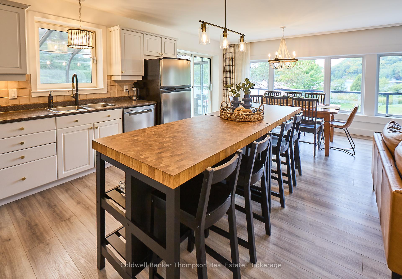
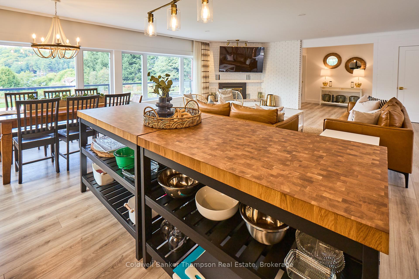
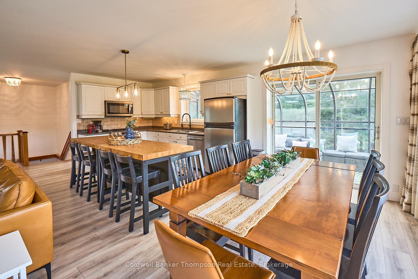
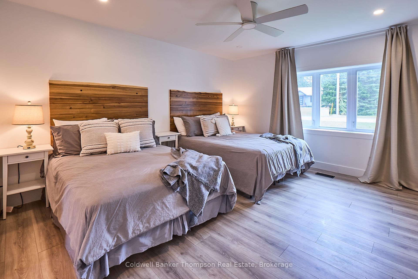
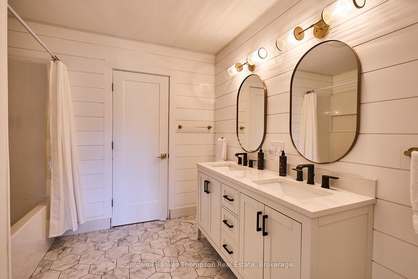
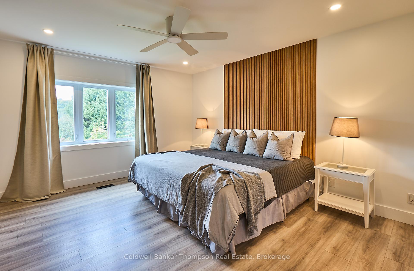
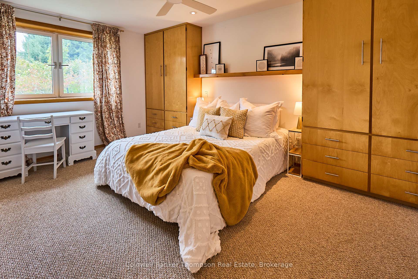
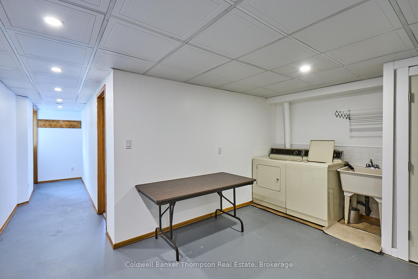
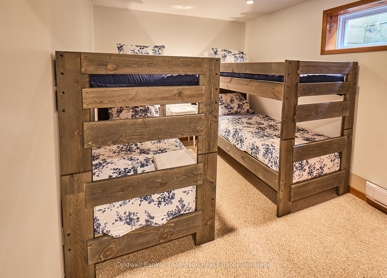
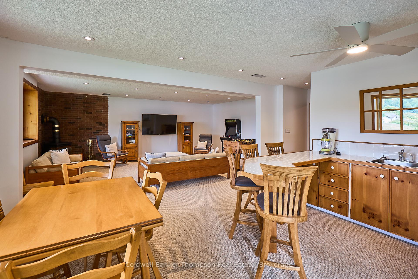
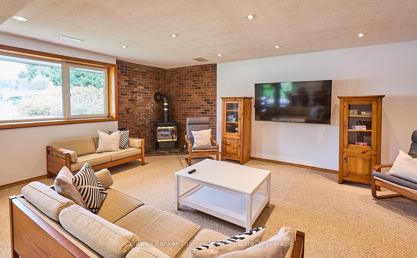
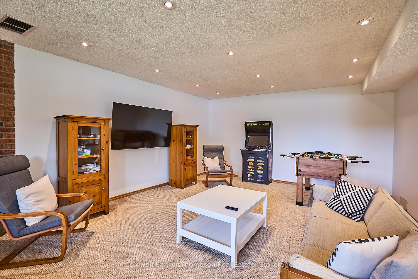
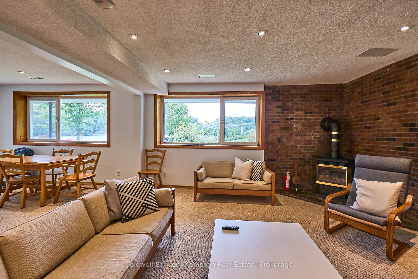
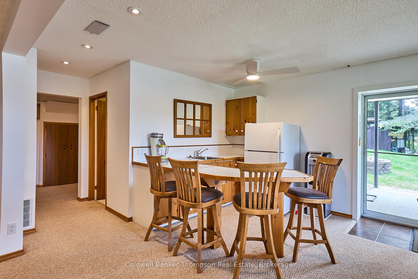
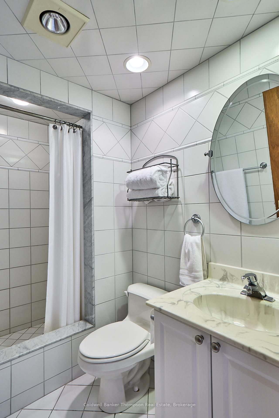
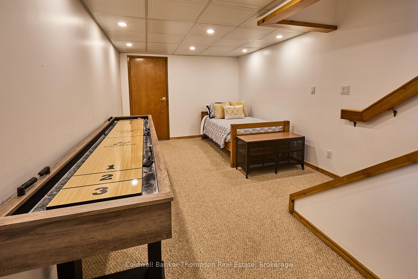
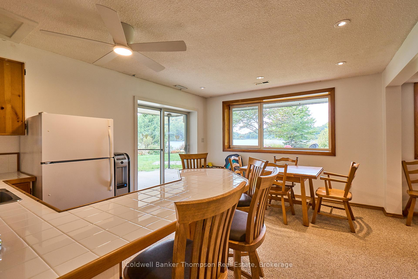
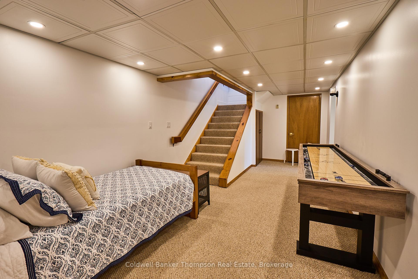
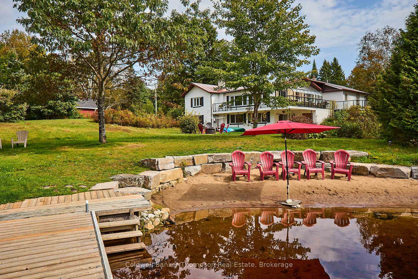
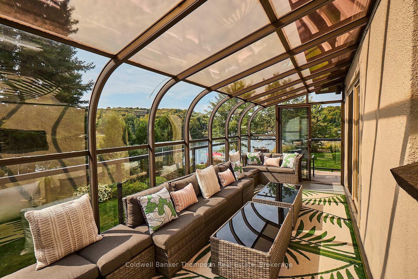
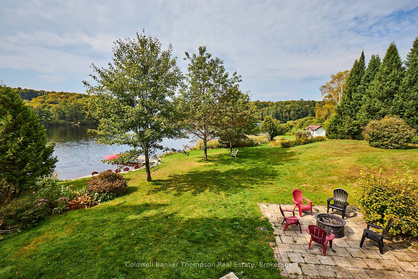
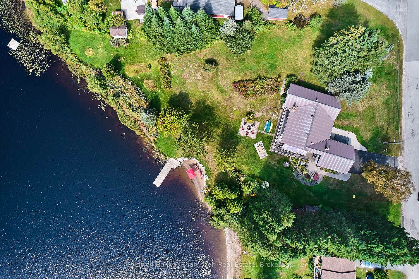
































| Tremendous value is apparent at this sprawling lakefront residence or recreational property. Nestled on the pristine shores of Long Lake in the heart of Muskoka, this property boasts 256 feet of shoreline and 0.919 acres of useable land with sandy beach area and extensive outdoor enjoyment space. Offering over 3,000 square feet of living space over two floors, this spacious floor plan provides sparkling lake views as soon as you enter the front door with a beautiful palette of interior renovations throughout. Open concept and inviting gathering area is the heart of the home with huge living and dining with cozy gas fireplace and on-trend fixtures and finishes, freshly updated and gorgeous bathrooms and two large bedrooms finish out this floor. A unique and pretty solarium provides an outdoor space for year round enjoyment and the front deck overlooks the rolling lawn to the waterfront. The walkout lower level continues the finished living space with so much potential for many uses with a third full bath, two more bedrooms, generous entertaining space and second kitchen. The storage and enjoyment areas are here in spades as this could be used as an in-law suite or more fun family use. Previously run as a successful airbnb, the proven income is available for viewing and creates a great opportunity for a revenue stream when it is not in use by the lucky new owners. Located halfway between Huntsville and Bracebridge, the access is ideal to the highway and all immediate necessities as well as enjoyment of the beautiful towns of Muskoka that are beloved by so many. This package provides undeniable value and is something you dont want to miss! |
| Price | $1,395,000 |
| Taxes: | $6302.83 |
| Address: | 32 Beach Rd , Huntsville, P0B 1M0, Ontario |
| Lot Size: | 256.00 x 280.62 (Feet) |
| Directions/Cross Streets: | Highway 141 |
| Rooms: | 18 |
| Rooms +: | 9 |
| Bedrooms: | 4 |
| Bedrooms +: | 2 |
| Kitchens: | 2 |
| Kitchens +: | 1 |
| Family Room: | N |
| Basement: | Fin W/O |
| Property Type: | Detached |
| Style: | Bungalow |
| Exterior: | Vinyl Siding |
| Garage Type: | Attached |
| (Parking/)Drive: | Available |
| Drive Parking Spaces: | 6 |
| Pool: | None |
| Approximatly Square Footage: | 3000-3500 |
| Property Features: | Beach, Lake/Pond, Rec Centre, School Bus Route |
| Fireplace/Stove: | Y |
| Heat Source: | Propane |
| Heat Type: | Forced Air |
| Central Air Conditioning: | Central Air |
| Central Vac: | N |
| Sewers: | Septic |
| Water: | Well |
| Water Supply Types: | Dug Well |
$
%
Years
This calculator is for demonstration purposes only. Always consult a professional
financial advisor before making personal financial decisions.
| Although the information displayed is believed to be accurate, no warranties or representations are made of any kind. |
| Coldwell Banker Thompson Real Estate |
- Listing -1 of 0
|
|

Fizza Nasir
Sales Representative
Dir:
647-241-2804
Bus:
416-747-9777
Fax:
416-747-7135
| Book Showing | Email a Friend |
Jump To:
At a Glance:
| Type: | Freehold - Detached |
| Area: | Muskoka |
| Municipality: | Huntsville |
| Neighbourhood: | |
| Style: | Bungalow |
| Lot Size: | 256.00 x 280.62(Feet) |
| Approximate Age: | |
| Tax: | $6,302.83 |
| Maintenance Fee: | $0 |
| Beds: | 4+2 |
| Baths: | 3 |
| Garage: | 0 |
| Fireplace: | Y |
| Air Conditioning: | |
| Pool: | None |
Locatin Map:
Payment Calculator:

Listing added to your favorite list
Looking for resale homes?

By agreeing to Terms of Use, you will have ability to search up to 249920 listings and access to richer information than found on REALTOR.ca through my website.


