$679,000
Available - For Sale
Listing ID: X11905826
11 Grantham Ave South , St. Catharines, L2P 3B3, Ontario
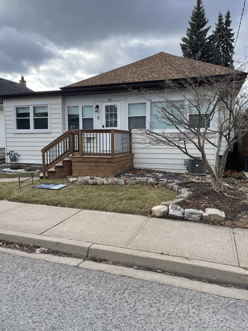
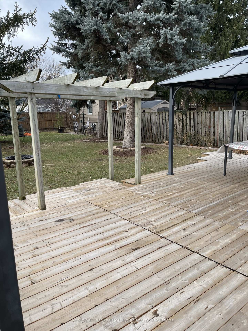
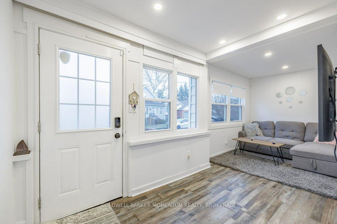
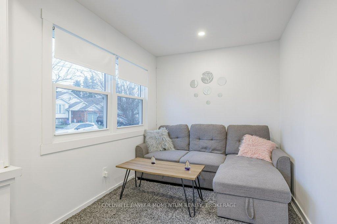
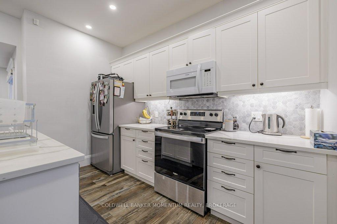
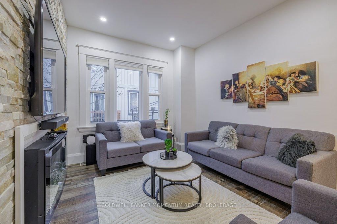
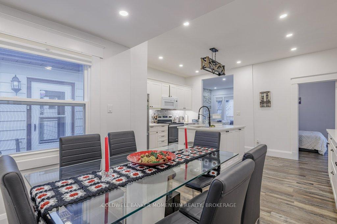
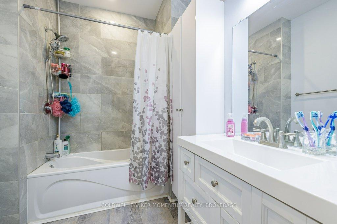
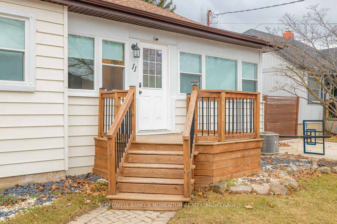
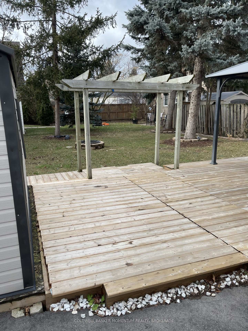
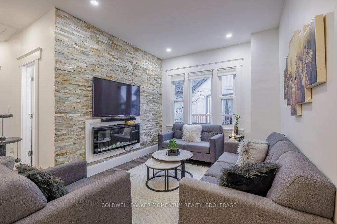
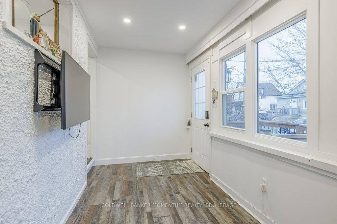
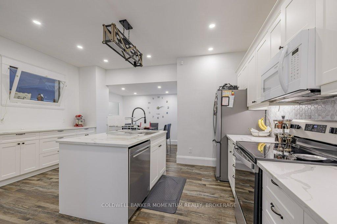
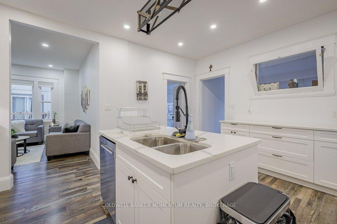
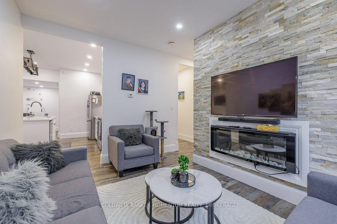
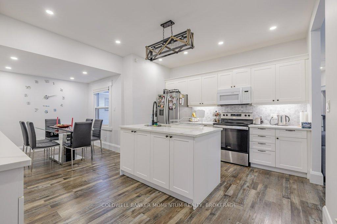
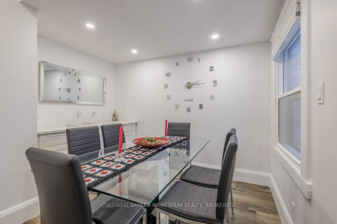
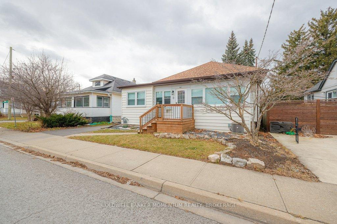
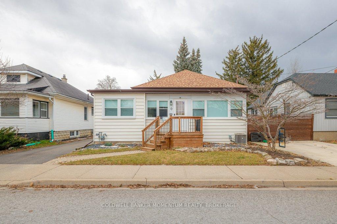
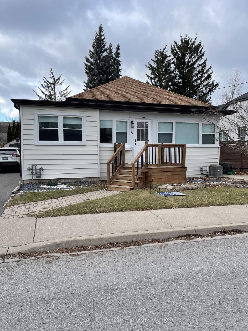
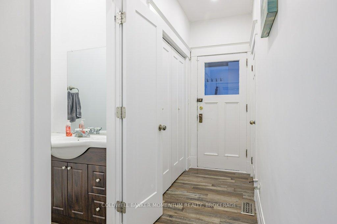
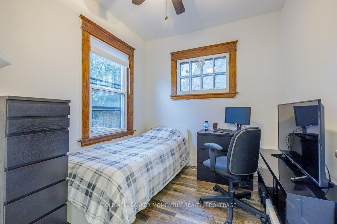
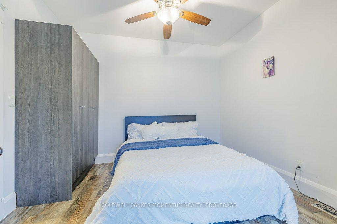
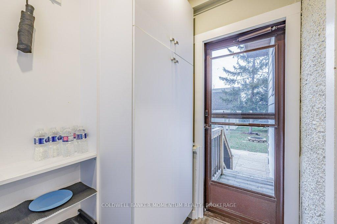
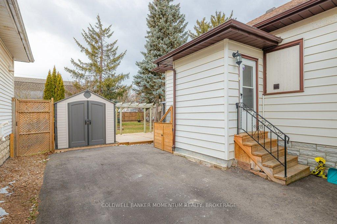
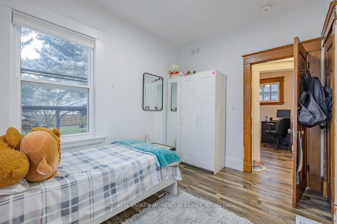
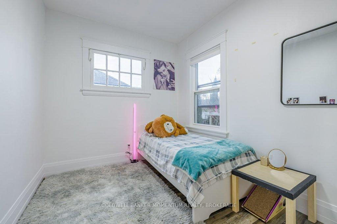
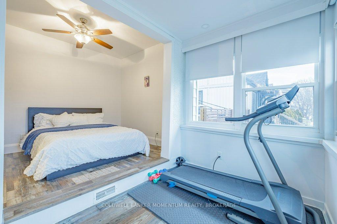
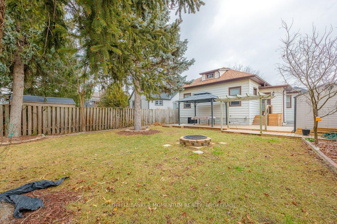
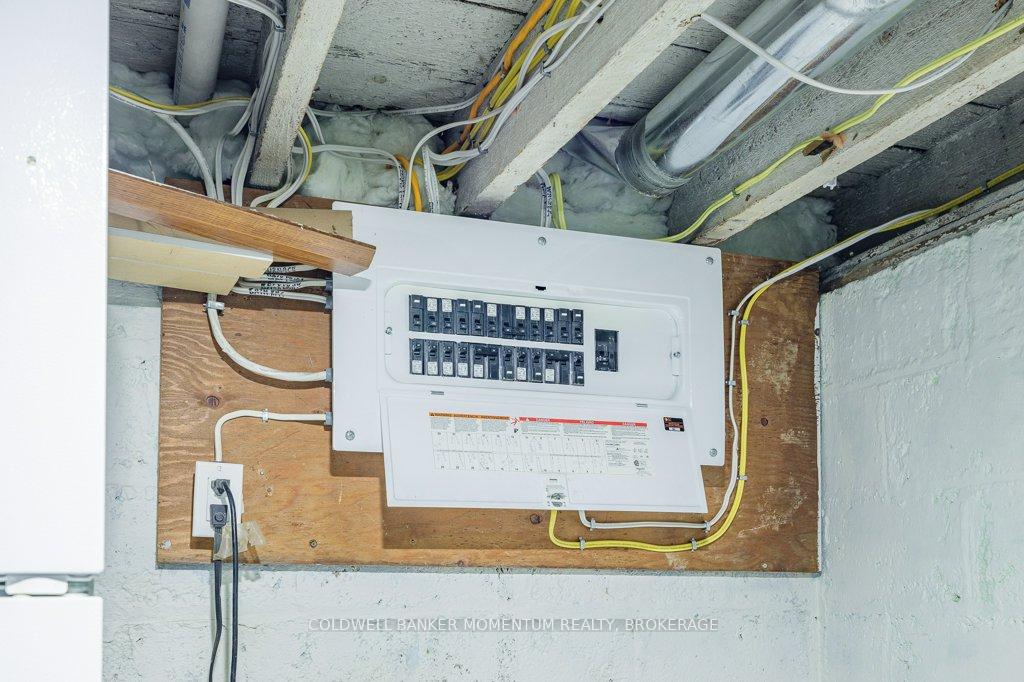
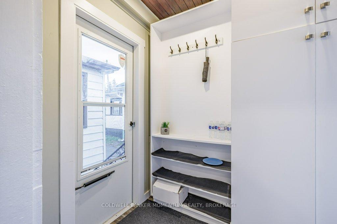
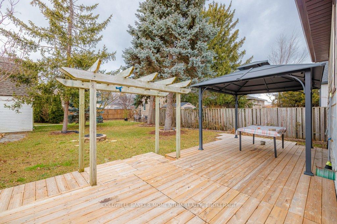
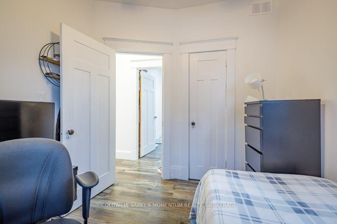
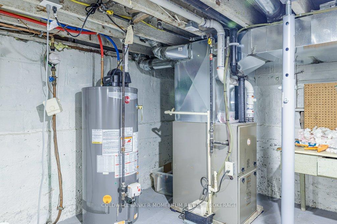
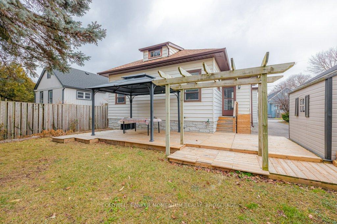
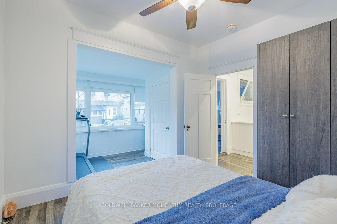
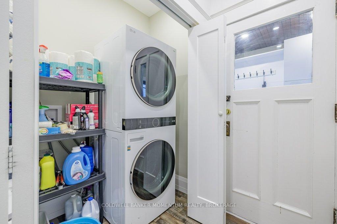
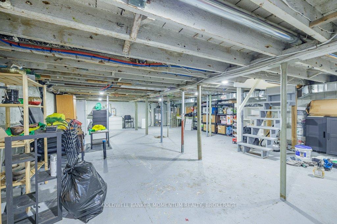
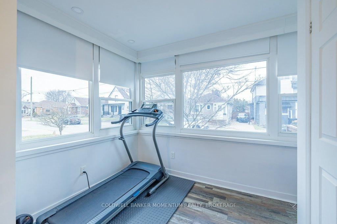
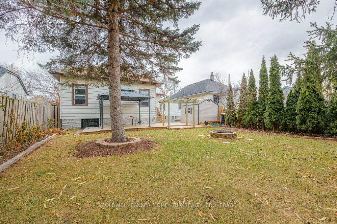
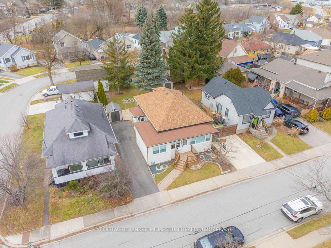
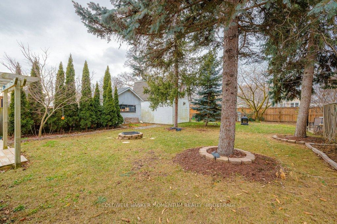
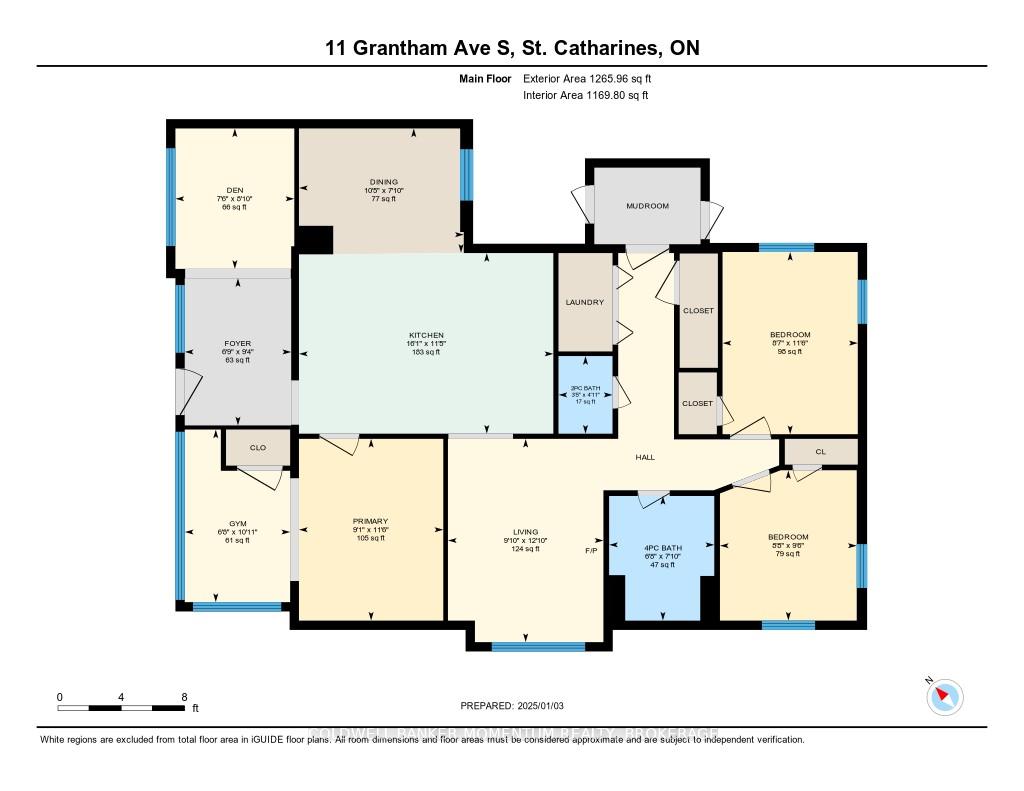
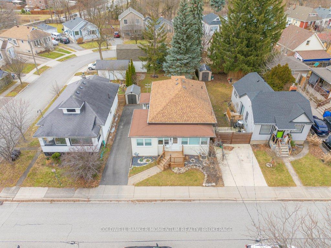












































| This house is much Bigger than it looks!! A Dream kitchen with loads of cabinets and 3 granite counters to work on. A spacious island and all new Stainless appliances included. Main floor features 9 foot ceilings and a large main bedroom at the front with a big closet. Fully updated electric with 32 recessed lights to brighten ever corner. A 2 piece powder room at the back and a main floor laundry adds the convenience of a more modern home.All windows have been replaced and ceiling fans accent all the bedrooms. A front family room and a large deck makes for enjoyable evenings. Recently paved drive with parking for 3 vehicles and a private fully landscaped yard is another plus.Back entrance has a mud room with cabinets to store seasonal belongings. a 3 piece bathroom is being completed in the basement and it is strapped to finish for 2 more rooms. This is a Great family home |
| Extras: STREET IS NOW ONE WAY REDUCED TRAFFIC FLOW FOR MORE PRIVACY AND SECURITY |
| Price | $679,000 |
| Taxes: | $2831.00 |
| Assessment: | $216000 |
| Assessment Year: | 2024 |
| Address: | 11 Grantham Ave South , St. Catharines, L2P 3B3, Ontario |
| Lot Size: | 45.00 x 105.00 (Feet) |
| Directions/Cross Streets: | queenston |
| Rooms: | 7 |
| Bedrooms: | 3 |
| Bedrooms +: | |
| Kitchens: | 1 |
| Family Room: | N |
| Basement: | Part Fin |
| Approximatly Age: | 31-50 |
| Property Type: | Detached |
| Style: | Bungalow |
| Exterior: | Vinyl Siding |
| Garage Type: | None |
| (Parking/)Drive: | Private |
| Drive Parking Spaces: | 3 |
| Pool: | None |
| Other Structures: | Garden Shed |
| Approximatly Age: | 31-50 |
| Approximatly Square Footage: | 1100-1500 |
| Fireplace/Stove: | Y |
| Heat Source: | Gas |
| Heat Type: | Forced Air |
| Central Air Conditioning: | Central Air |
| Central Vac: | N |
| Laundry Level: | Main |
| Elevator Lift: | N |
| Sewers: | Sewers |
| Water: | Municipal |
$
%
Years
This calculator is for demonstration purposes only. Always consult a professional
financial advisor before making personal financial decisions.
| Although the information displayed is believed to be accurate, no warranties or representations are made of any kind. |
| COLDWELL BANKER MOMENTUM REALTY, BROKERAGE |
- Listing -1 of 0
|
|

Fizza Nasir
Sales Representative
Dir:
647-241-2804
Bus:
416-747-9777
Fax:
416-747-7135
| Virtual Tour | Book Showing | Email a Friend |
Jump To:
At a Glance:
| Type: | Freehold - Detached |
| Area: | Niagara |
| Municipality: | St. Catharines |
| Neighbourhood: | 451 - Downtown |
| Style: | Bungalow |
| Lot Size: | 45.00 x 105.00(Feet) |
| Approximate Age: | 31-50 |
| Tax: | $2,831 |
| Maintenance Fee: | $0 |
| Beds: | 3 |
| Baths: | 2 |
| Garage: | 0 |
| Fireplace: | Y |
| Air Conditioning: | |
| Pool: | None |
Locatin Map:
Payment Calculator:

Listing added to your favorite list
Looking for resale homes?

By agreeing to Terms of Use, you will have ability to search up to 249920 listings and access to richer information than found on REALTOR.ca through my website.


