$799,000
Available - For Sale
Listing ID: X11921851
237 Riverview Blvd , St. Catharines, L2T 3N2, Ontario
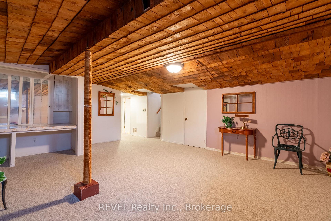
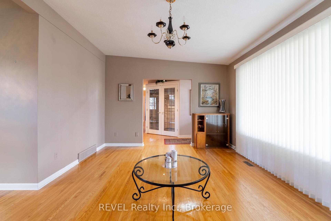
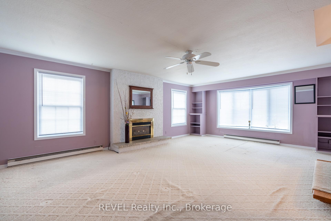
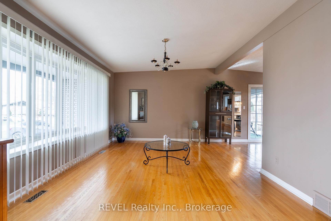
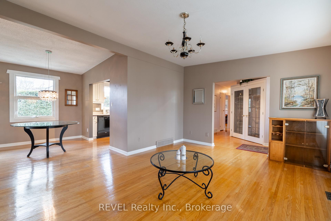
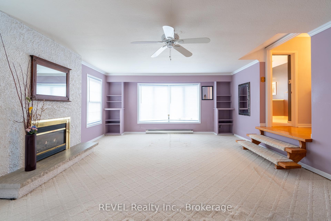
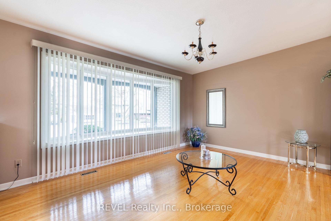
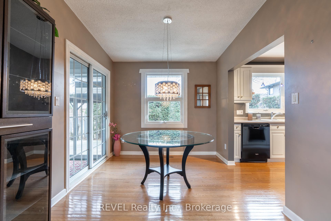
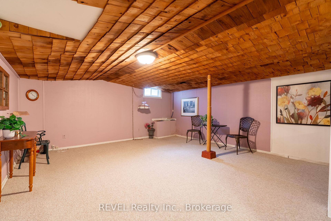
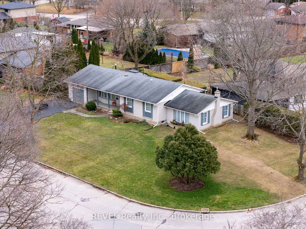
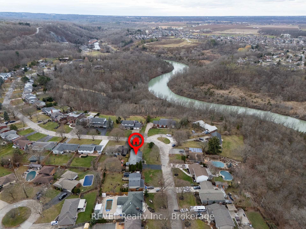
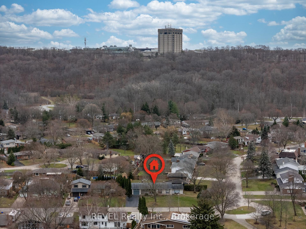
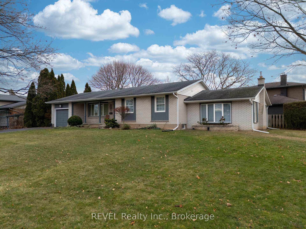
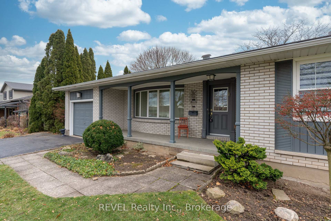
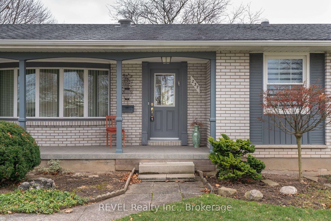
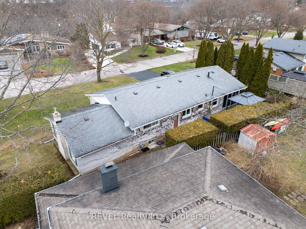
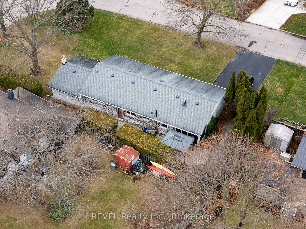
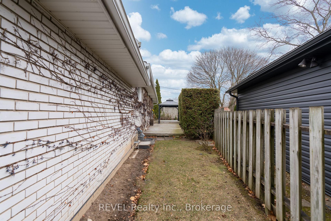
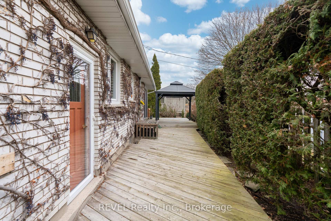
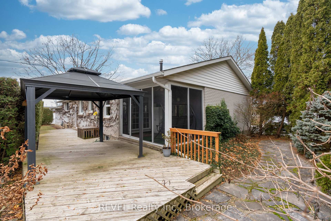
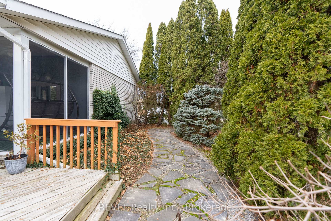
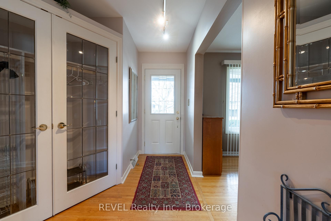
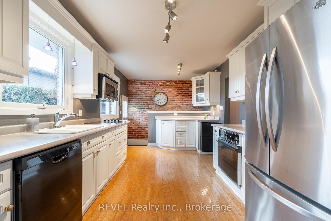
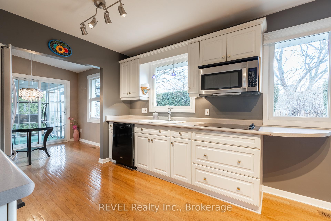
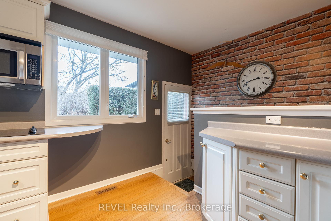
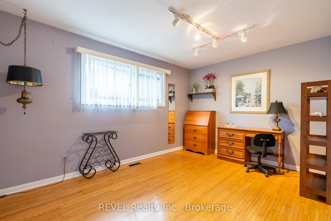
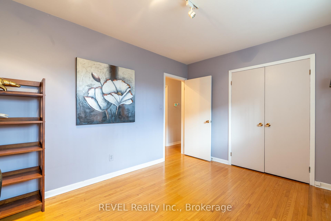
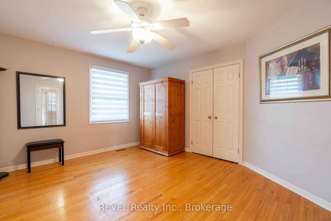
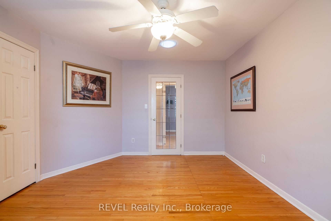
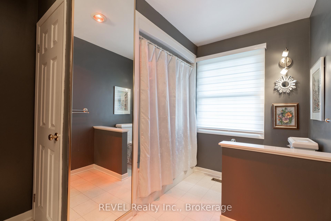
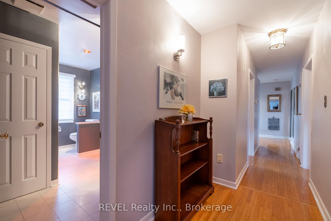
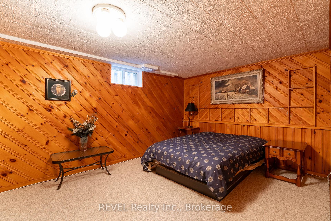
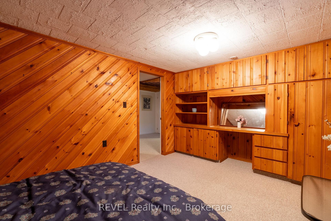
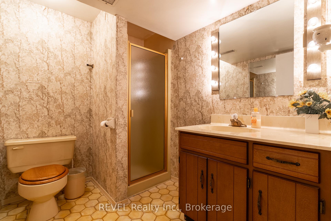
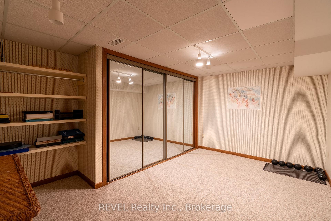
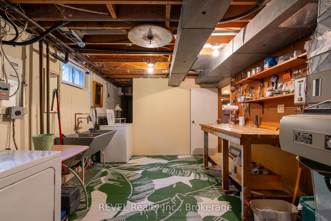
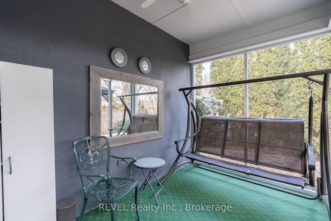
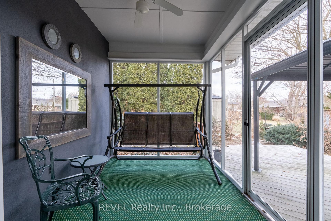
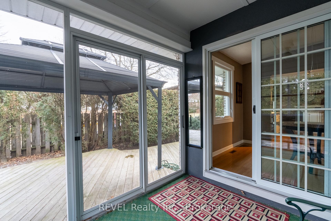
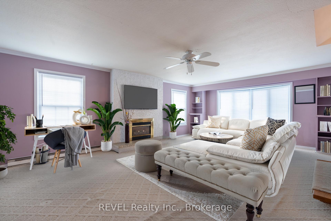
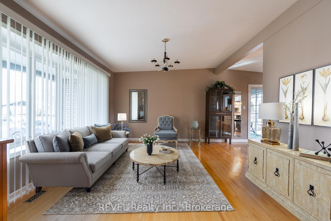
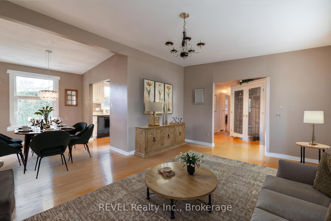
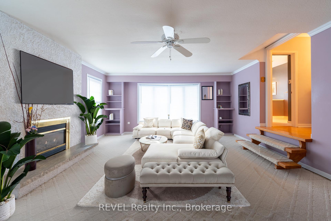
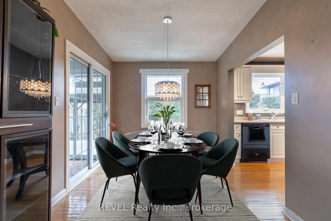
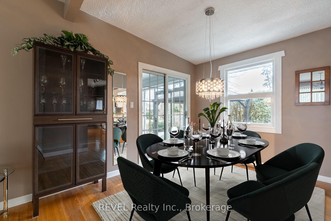
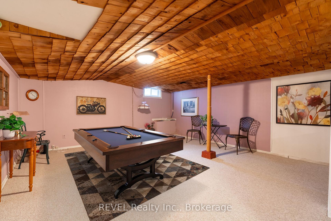
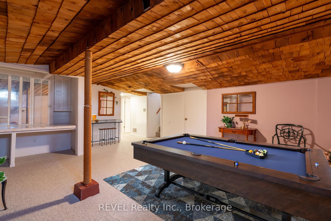
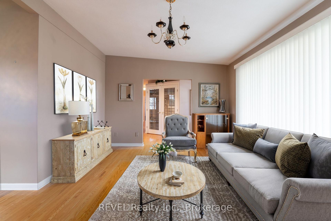
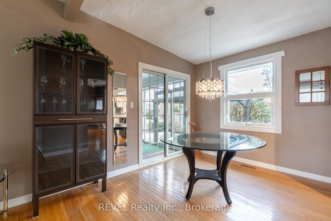

















































| Nestled in the prestigious Riverview Boulevard area of South End St. Catharines, this charming bungalow offers a serene lifestyle in a highly desirable, family-friendly neighbourhood. With over 2,200 square feet of beautifully finished living space, this one-story home is ideal for a growing family.The main level showcases an inviting living room, dining room, and kitchen, complemented by two spacious bedrooms, a full bathroom, and a generous family room featuring a cozy gas fireplace easily convertible into a primary suite if desired.Step outside to enjoy the screened sunroom and a lovely deck surrounded by mature gardens and lush greenery perfect for relaxing or entertaining in a private, peaceful setting.The lower level, with the potential for a private entrance, offers versatility with a bedroom, den, full bathroom, and an expansive recreational area ideal for gatherings or additional living space.Completing this home is a one-car attached garage for added convenience.Located in the sought-after South End Glenridge area, this home is minutes from top-rated elementary and secondary schools, Brock University, the Pen Centre, public transit, scenic hiking trails, and a variety of restaurants and shops. Don't miss this rare opportunity to embrace tranquil, convenient living in one of St. Catharines' most coveted neighbourhoods. |
| Price | $799,000 |
| Taxes: | $5500.99 |
| Assessment: | $327000 |
| Assessment Year: | 2024 |
| Address: | 237 Riverview Blvd , St. Catharines, L2T 3N2, Ontario |
| Lot Size: | 77.16 x 1435.00 (Feet) |
| Directions/Cross Streets: | GLENDALE AVE/LOCKHART DRIVE |
| Rooms: | 12 |
| Bedrooms: | 2 |
| Bedrooms +: | 2 |
| Kitchens: | 1 |
| Kitchens +: | 1 |
| Family Room: | Y |
| Basement: | Finished, Sep Entrance |
| Property Type: | Detached |
| Style: | Bungalow |
| Exterior: | Brick |
| Garage Type: | Attached |
| (Parking/)Drive: | Pvt Double |
| Drive Parking Spaces: | 6 |
| Pool: | None |
| Approximatly Square Footage: | 1100-1500 |
| Fireplace/Stove: | Y |
| Heat Source: | Gas |
| Heat Type: | Forced Air |
| Central Air Conditioning: | Central Air |
| Central Vac: | Y |
| Sewers: | Sewers |
| Water: | Municipal |
$
%
Years
This calculator is for demonstration purposes only. Always consult a professional
financial advisor before making personal financial decisions.
| Although the information displayed is believed to be accurate, no warranties or representations are made of any kind. |
| REVEL Realty Inc., Brokerage |
- Listing -1 of 0
|
|

Fizza Nasir
Sales Representative
Dir:
647-241-2804
Bus:
416-747-9777
Fax:
416-747-7135
| Virtual Tour | Book Showing | Email a Friend |
Jump To:
At a Glance:
| Type: | Freehold - Detached |
| Area: | Niagara |
| Municipality: | St. Catharines |
| Neighbourhood: | 461 - Glendale/Glenridge |
| Style: | Bungalow |
| Lot Size: | 77.16 x 1435.00(Feet) |
| Approximate Age: | |
| Tax: | $5,500.99 |
| Maintenance Fee: | $0 |
| Beds: | 2+2 |
| Baths: | 2 |
| Garage: | 0 |
| Fireplace: | Y |
| Air Conditioning: | |
| Pool: | None |
Locatin Map:
Payment Calculator:

Listing added to your favorite list
Looking for resale homes?

By agreeing to Terms of Use, you will have ability to search up to 249920 listings and access to richer information than found on REALTOR.ca through my website.


