$1,049,900
Available - For Sale
Listing ID: X11921858
140 OAK PARK Dr , Waterloo, N2K 0B3, Ontario
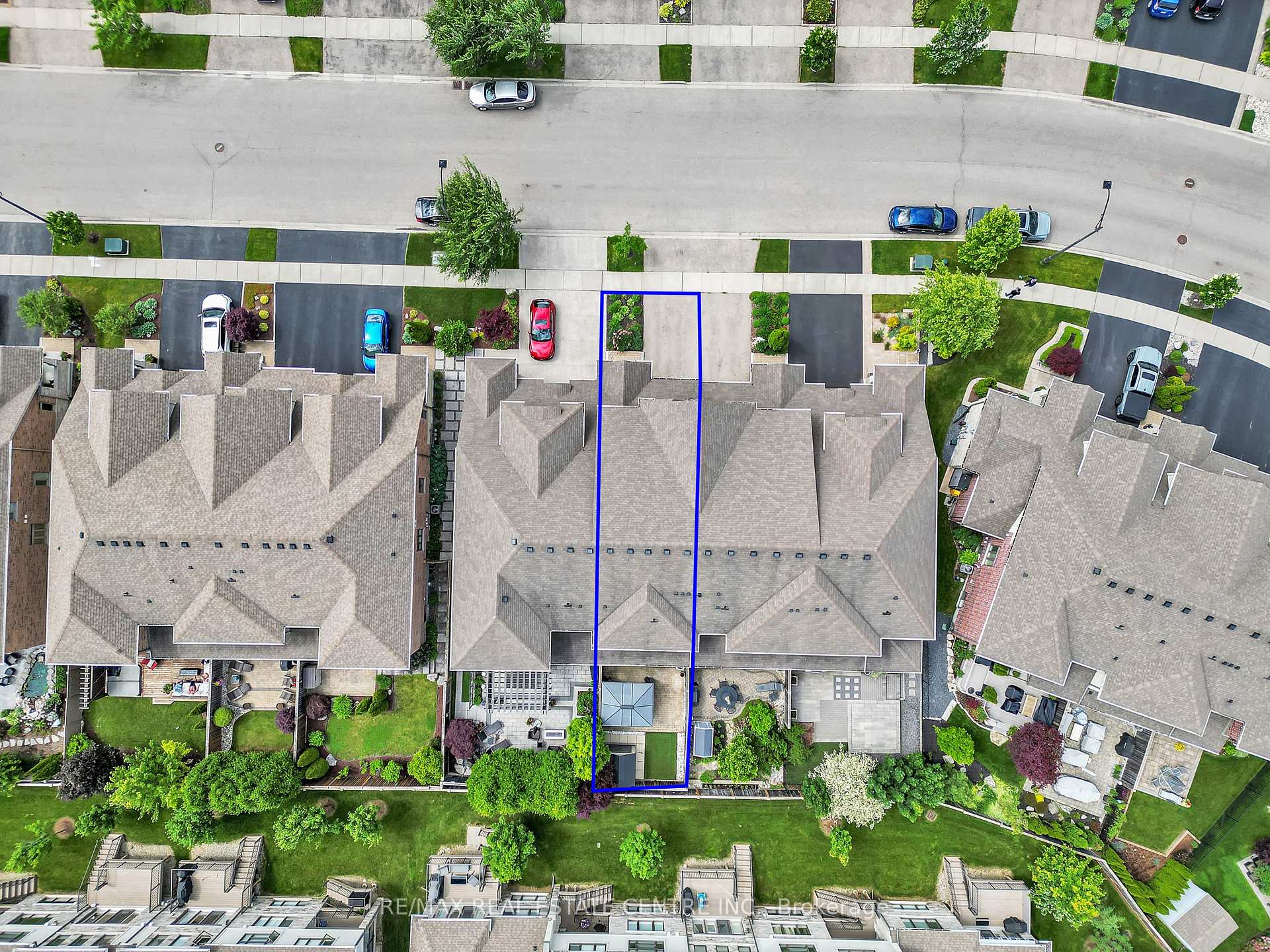
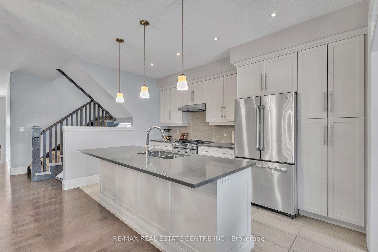
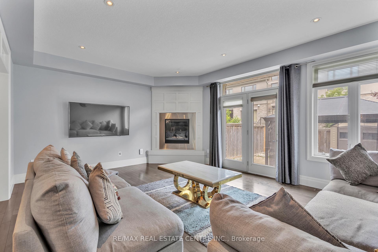
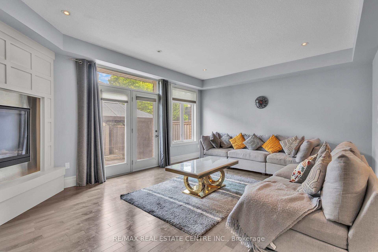
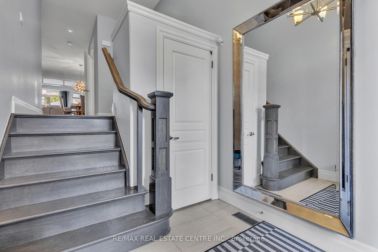
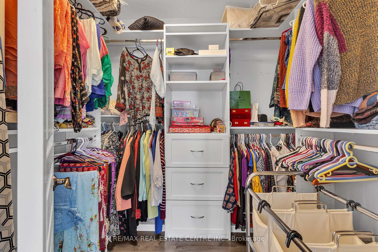
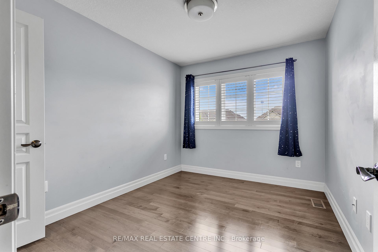
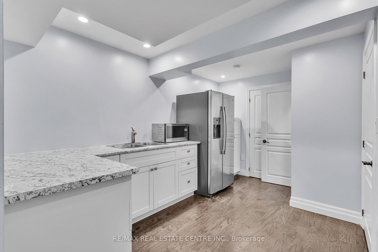
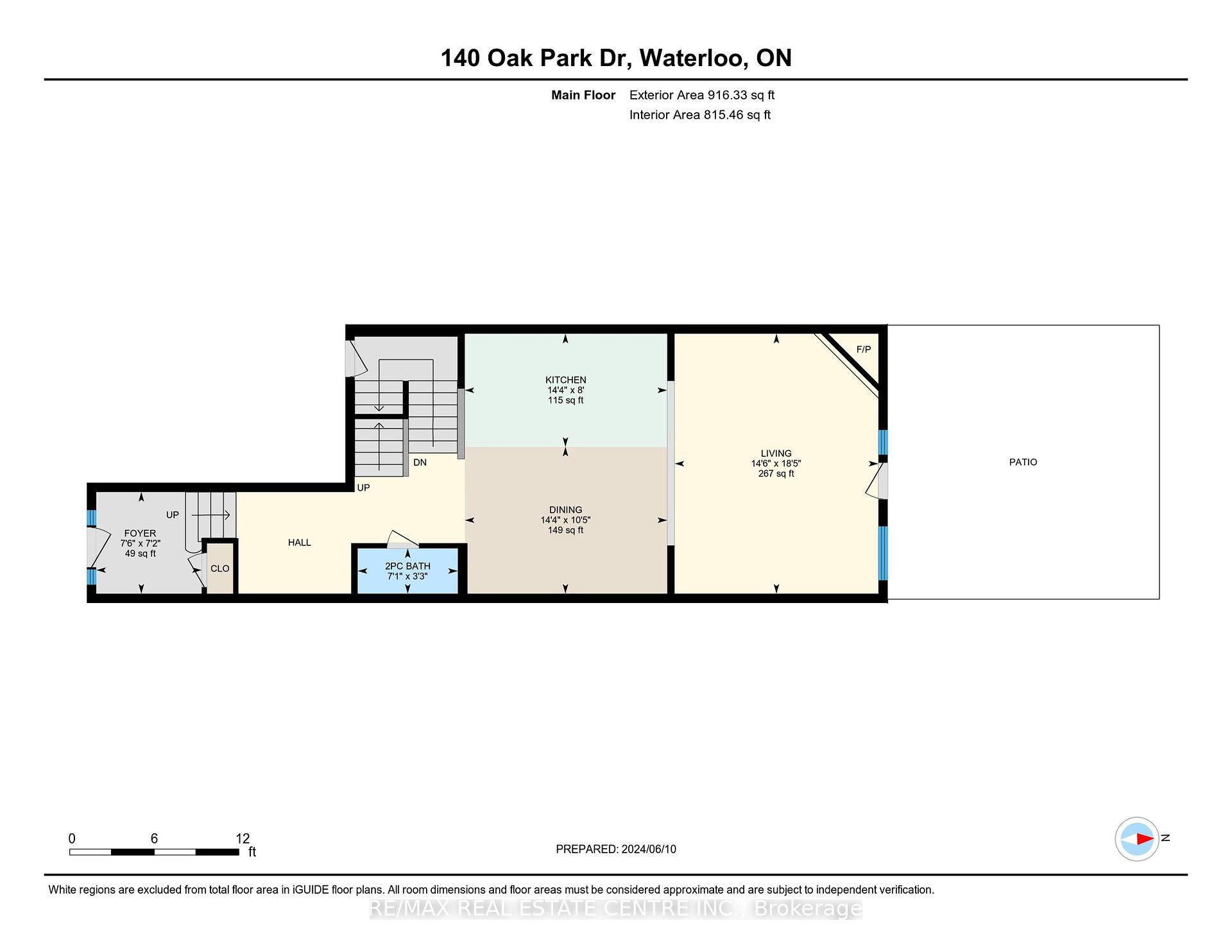
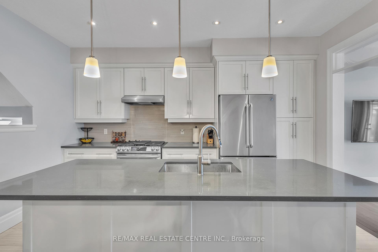
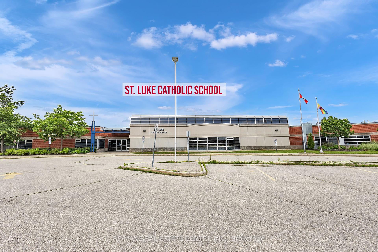
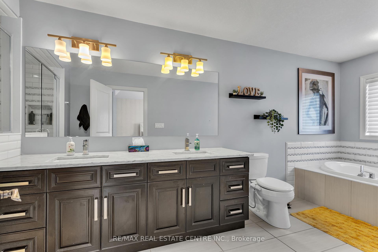
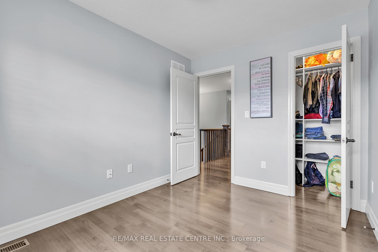
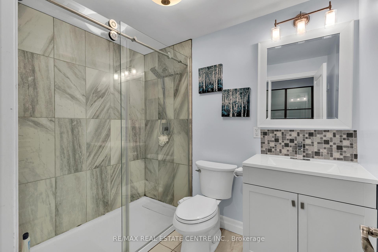
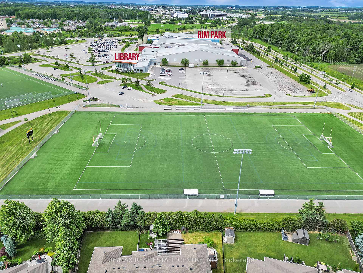
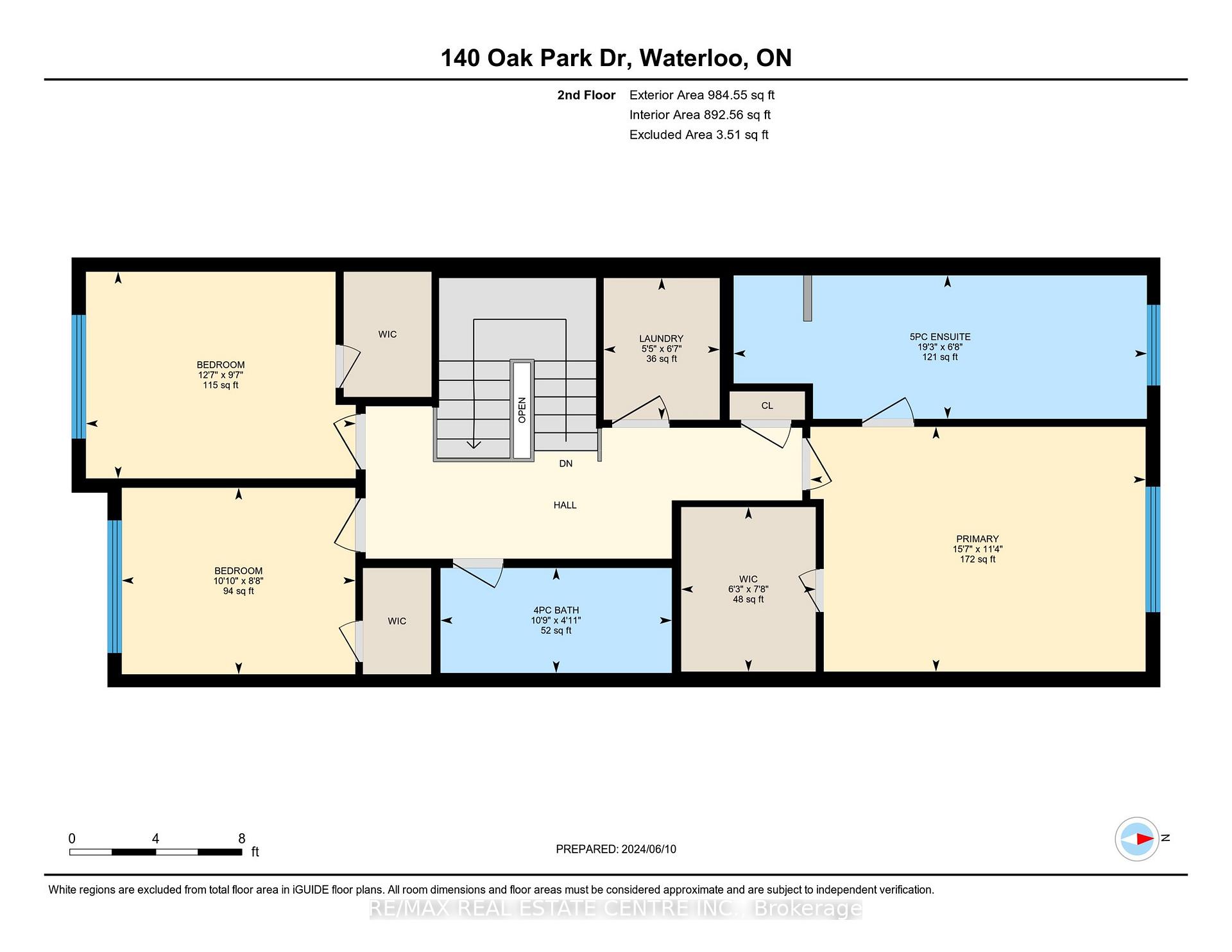
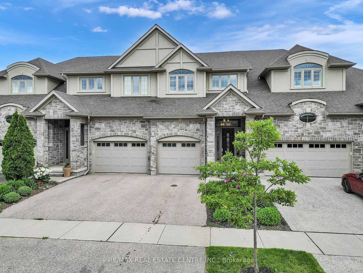
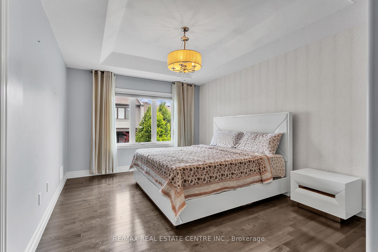
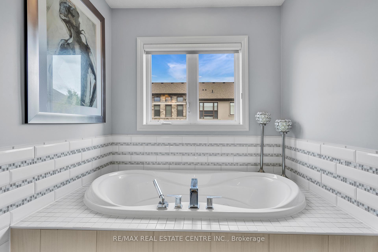
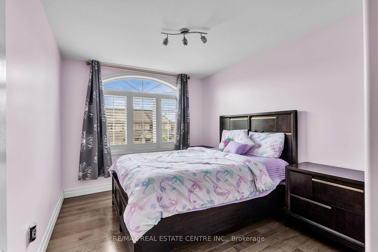
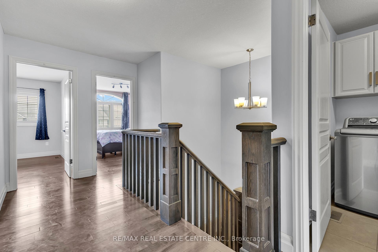
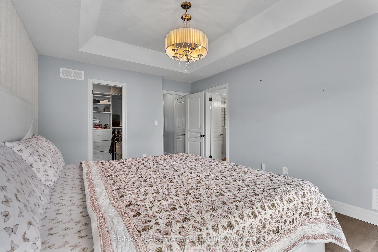
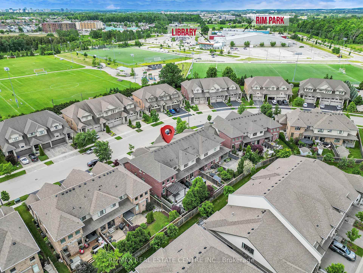
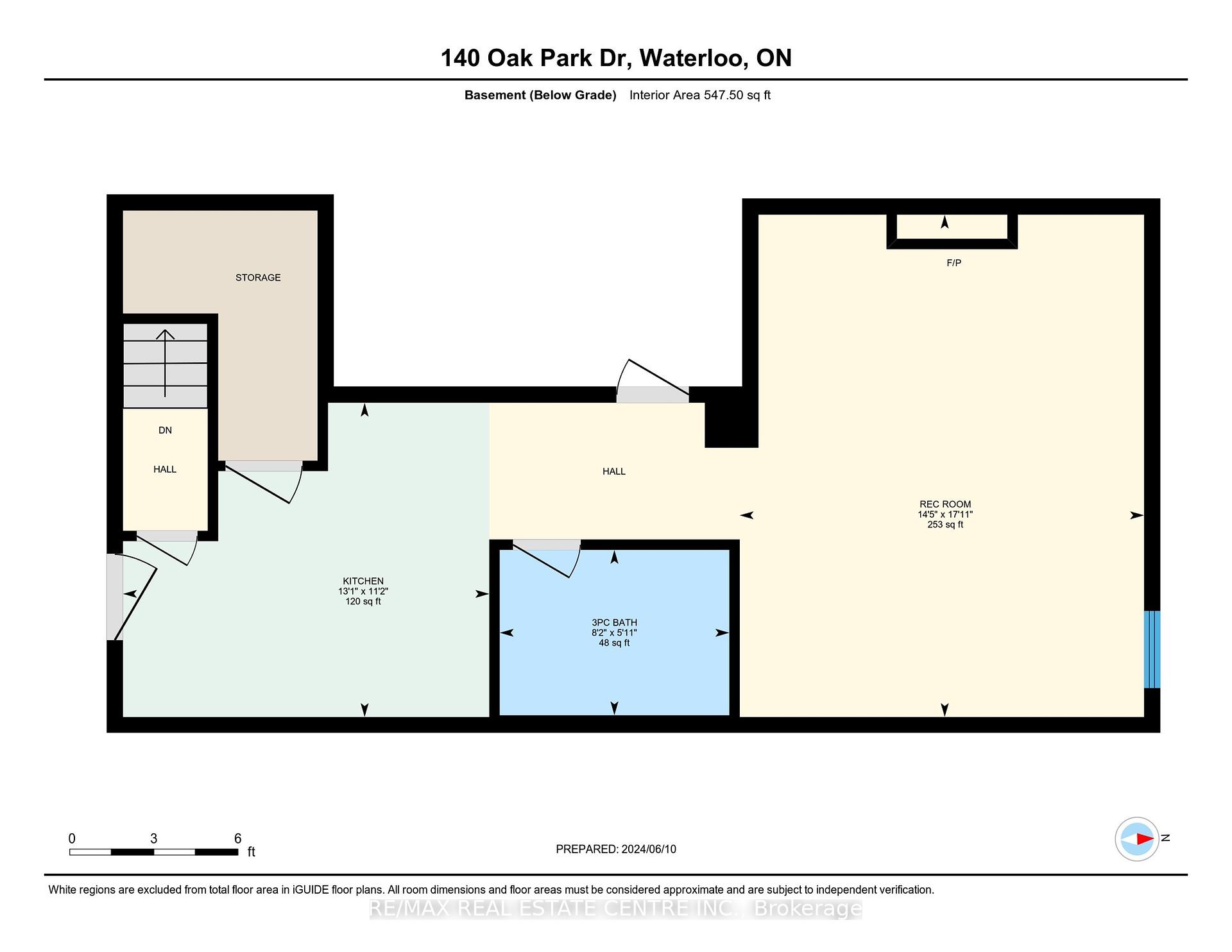
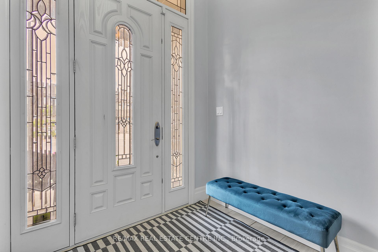
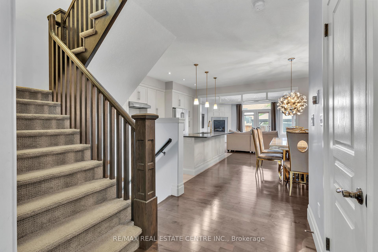
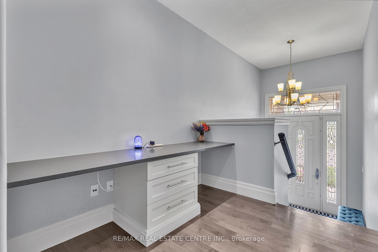
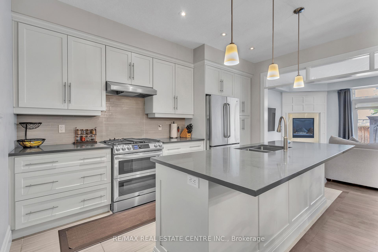
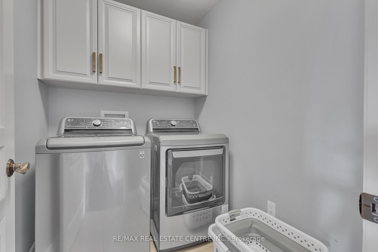
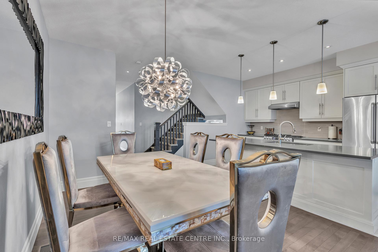
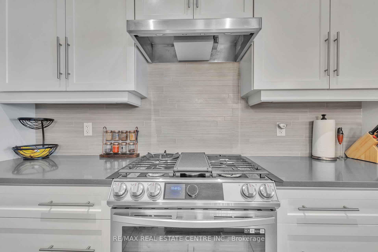
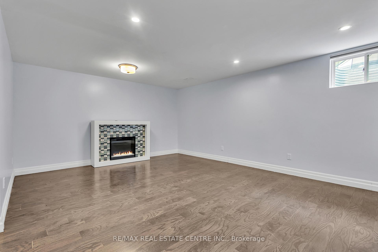
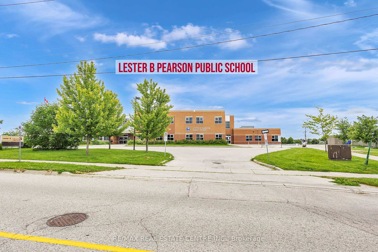
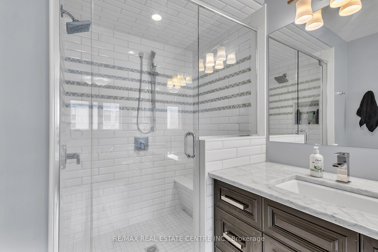
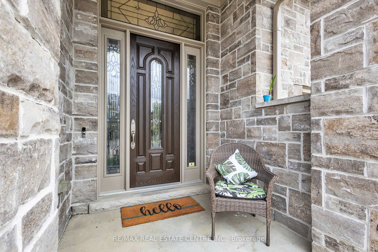
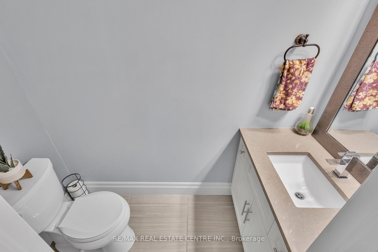
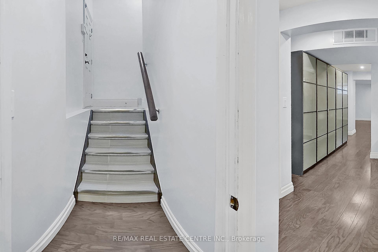
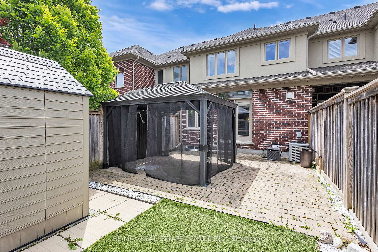
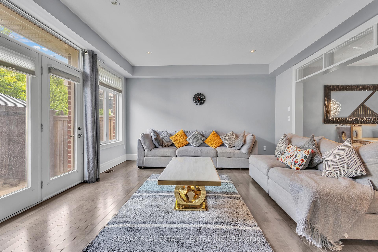
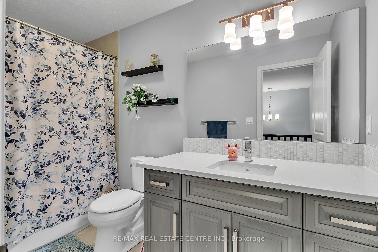








































| Experience unparalleled luxury at 140 Oak Park Dr, where sophistication meets comfort. This executive townhome is impeccably upgraded with high-end finishes throughout. Step into the grand foyer, leading to a breathtaking kitchen and dining area. Featuring an extended island, Caesarstone quartz countertops, and soft-close maple cabinetry, this space is truly a culinary masterpiece. The open-concept design seamlessly connects to the exquisitely appointed great room, showcasing a contemporary fireplace and access to a private, fully fenced, maintenance-free yard. The upper level boasts three generous bedrooms, each with walk-in closets. The owner's suite is a sanctuary with vaulted ceilings, expansive windows, and a spa-like ensuite equipped with double sinks, a glass walk-in shower, and a jacuzzi soaker tub.The lower level presents a versatile space with a second kitchen, a full four-piece bath, and a living area ideal for an in-law suite or guest quarters. Additional upgrades include Hunter Douglas blinds, a reverse osmosis system, a custom built-in desk, and an MB closet organizer. The basement, with its direct entrance from the garage, enhances the in-law suite potential. Situated in a premium location, this home offers easy access to popular amenities such as Rim Park, Grey Silo Golf Club, Walter Bean Trail, and the farmers market. Experience unparalleled luxury and convenience at 140 Oak Park Dr. Schedule your private showing today! |
| Price | $1,049,900 |
| Taxes: | $4860.96 |
| Address: | 140 OAK PARK Dr , Waterloo, N2K 0B3, Ontario |
| Lot Size: | 19.72 x 115.00 (Feet) |
| Directions/Cross Streets: | University Ave to Millennium Blvd to Oak Park Dr |
| Rooms: | 10 |
| Bedrooms: | 3 |
| Bedrooms +: | 0 |
| Kitchens: | 1 |
| Kitchens +: | 1 |
| Family Room: | N |
| Basement: | Finished, Walk-Up |
| Approximatly Age: | 6-15 |
| Property Type: | Att/Row/Twnhouse |
| Style: | 2-Storey |
| Exterior: | Brick, Stucco/Plaster |
| Garage Type: | Attached |
| (Parking/)Drive: | Private |
| Drive Parking Spaces: | 1 |
| Pool: | None |
| Approximatly Age: | 6-15 |
| Approximatly Square Footage: | 1500-2000 |
| Property Features: | Golf, Grnbelt/Conserv, Rec Centre, School |
| Fireplace/Stove: | Y |
| Heat Source: | Gas |
| Heat Type: | Forced Air |
| Central Air Conditioning: | Central Air |
| Central Vac: | N |
| Laundry Level: | Upper |
| Sewers: | Sewers |
| Water: | Municipal |
$
%
Years
This calculator is for demonstration purposes only. Always consult a professional
financial advisor before making personal financial decisions.
| Although the information displayed is believed to be accurate, no warranties or representations are made of any kind. |
| RE/MAX REAL ESTATE CENTRE INC. |
- Listing -1 of 0
|
|

Fizza Nasir
Sales Representative
Dir:
647-241-2804
Bus:
416-747-9777
Fax:
416-747-7135
| Virtual Tour | Book Showing | Email a Friend |
Jump To:
At a Glance:
| Type: | Freehold - Att/Row/Twnhouse |
| Area: | Waterloo |
| Municipality: | Waterloo |
| Neighbourhood: | |
| Style: | 2-Storey |
| Lot Size: | 19.72 x 115.00(Feet) |
| Approximate Age: | 6-15 |
| Tax: | $4,860.96 |
| Maintenance Fee: | $0 |
| Beds: | 3 |
| Baths: | 4 |
| Garage: | 0 |
| Fireplace: | Y |
| Air Conditioning: | |
| Pool: | None |
Locatin Map:
Payment Calculator:

Listing added to your favorite list
Looking for resale homes?

By agreeing to Terms of Use, you will have ability to search up to 249920 listings and access to richer information than found on REALTOR.ca through my website.


