$1,099,000
Available - For Sale
Listing ID: X11921864
3 Grundy Cres , East Luther Grand Valley, L9W 7S7, Ontario
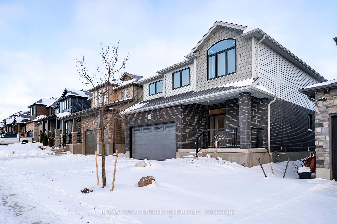
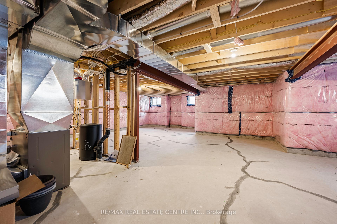
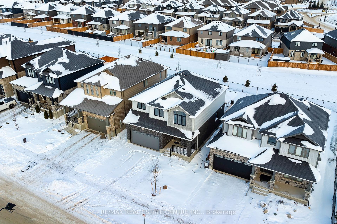
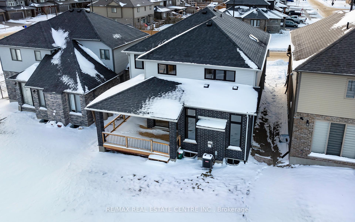
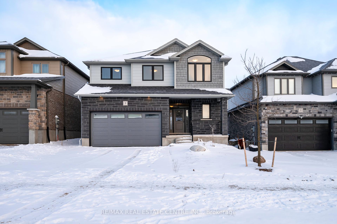
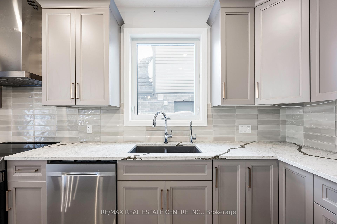
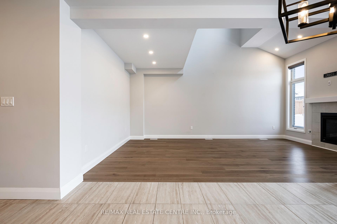
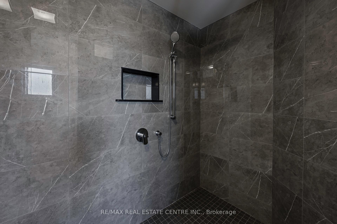
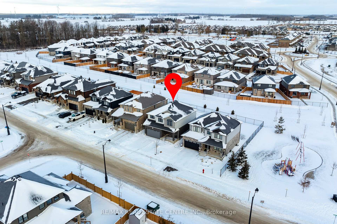

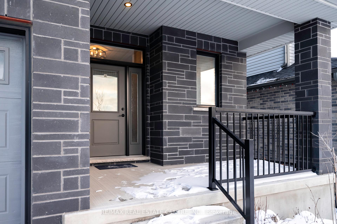
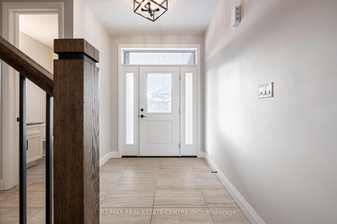
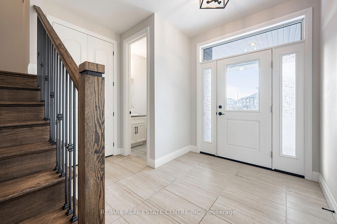
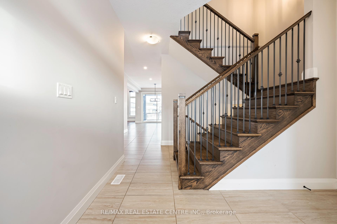
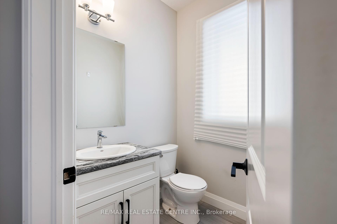
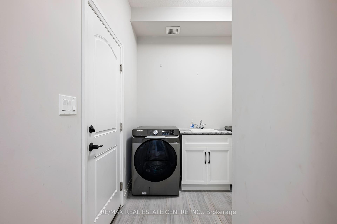
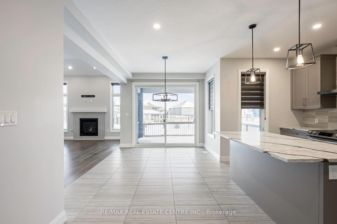
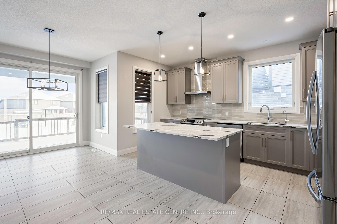
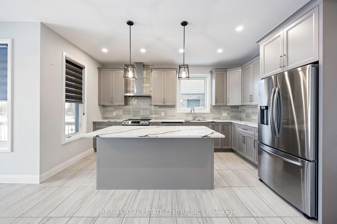
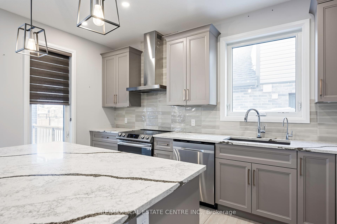
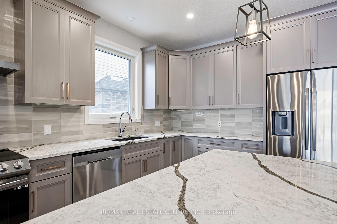
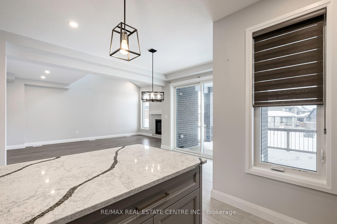
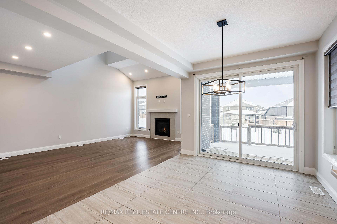
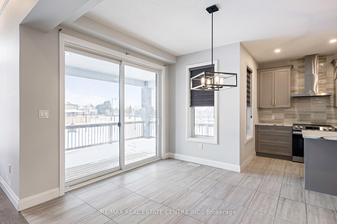
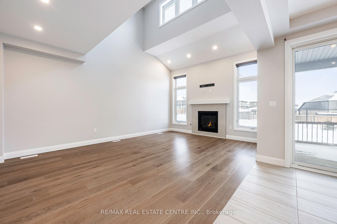
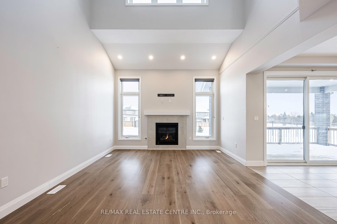
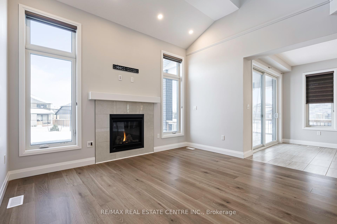
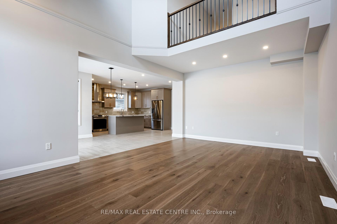
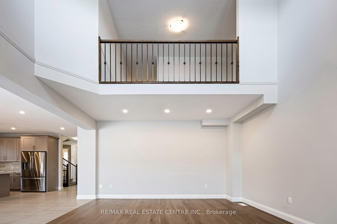
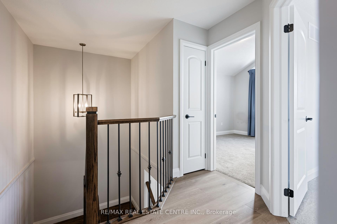
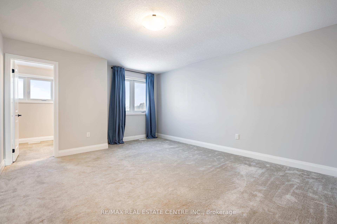
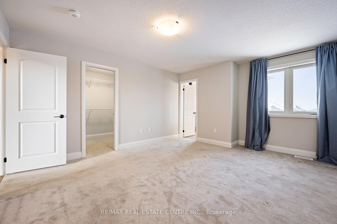
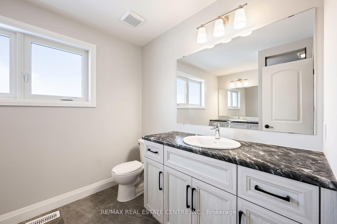
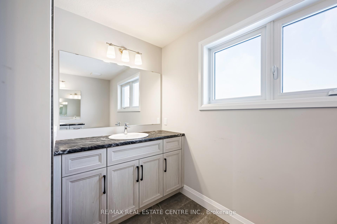
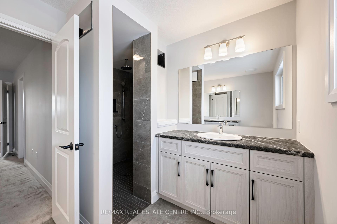
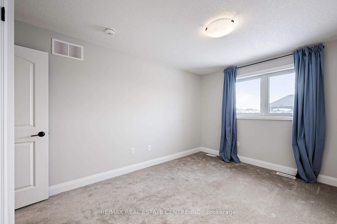
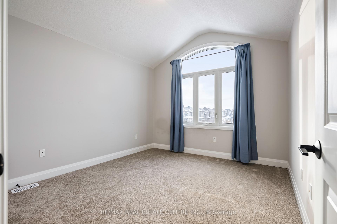
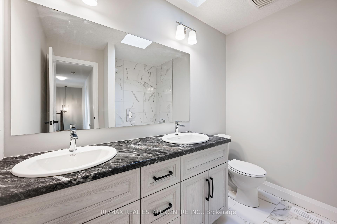

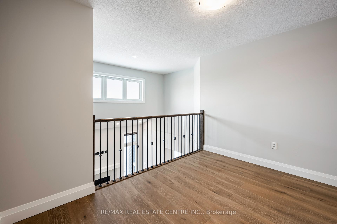
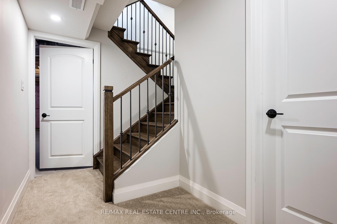
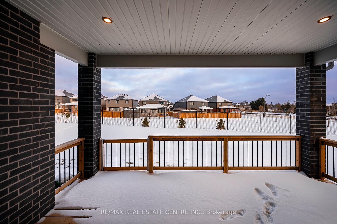
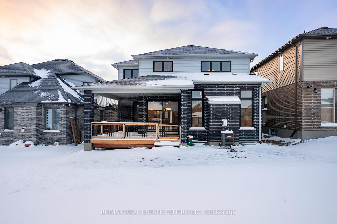
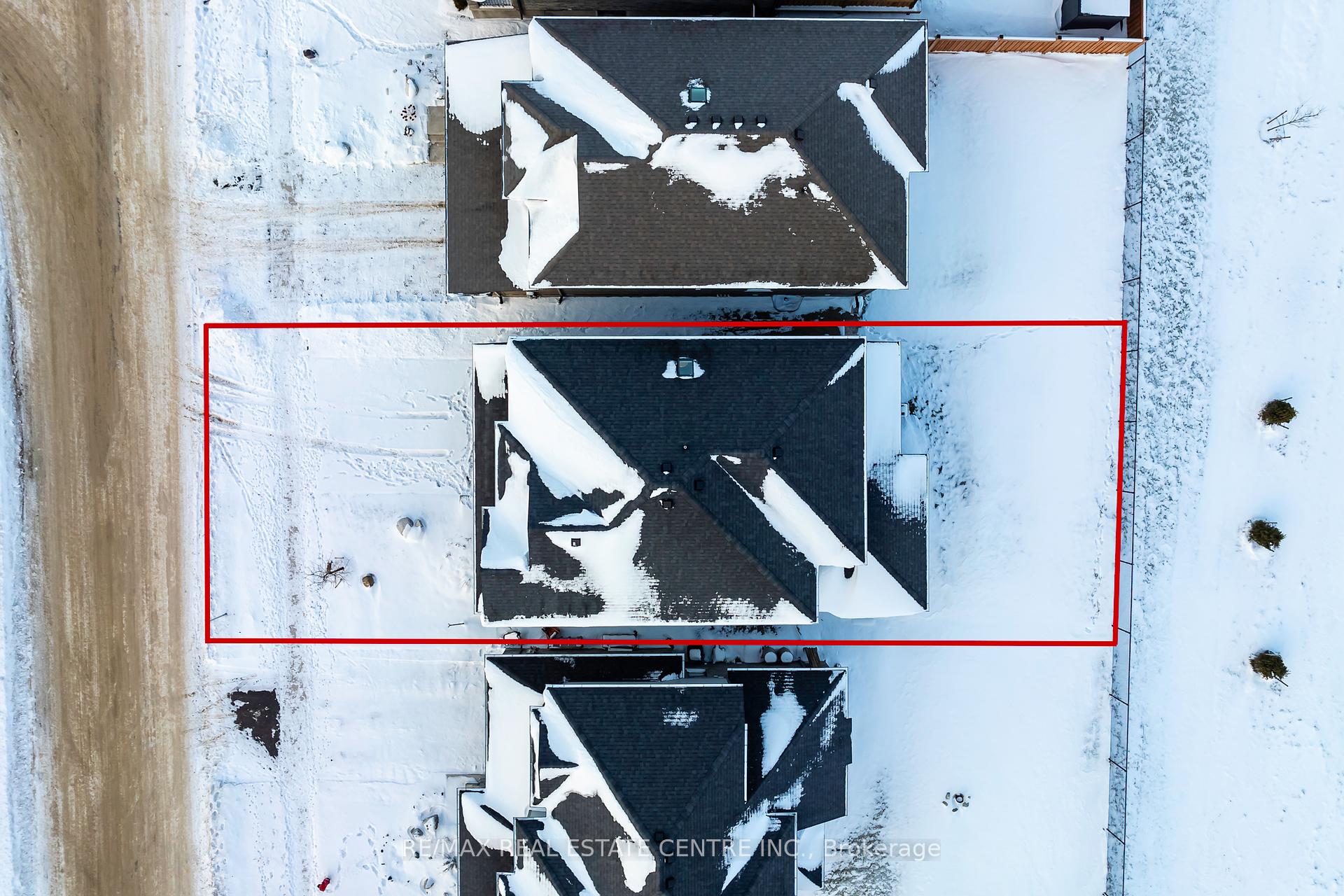
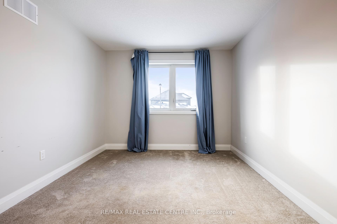













































| Welcome to 3 Grundy Crescent in Grand Valley, a bright, spacious, and modern home built in 2022 by Thomas Field. With four bedrooms, three bathrooms, and 2564 square feet of living space (as per MPAC), this inviting home welcomes you with a charming covered porch at the front, leading inside to an abundance of natural light. The open-concept main floor effortlessly combines a contemporary kitchen complete with stainless steel appliances with an airy living area featuring a vaulted ceiling and cozy loft above. You'll love the convenience of main floor laundry, direct access to a double garage, and a primary suite enhanced by a relaxing ensuite with his-and-her vanities. Step out back to find a fully covered deck overlooking the backyard. This property backs onto greenspace and a walking trail, creating a peaceful setting for your morning coffee or evening stroll. A roughed-in bathroom in the basement offers potential for future expansion. Experience the best of Grand Valley living in this premium home that blends luxury, comfort, and endless possibilities. |
| Extras: Covered deck in backyard with walkout from dinning area, oak stairs, quartz counters in kitchen, backsplash, under cabinet lighting, bonus room/loft area on second floor, water softener, roughed-in bath in basement, cold room. |
| Price | $1,099,000 |
| Taxes: | $7030.19 |
| Address: | 3 Grundy Cres , East Luther Grand Valley, L9W 7S7, Ontario |
| Lot Size: | 41.99 x 111.55 (Feet) |
| Acreage: | < .50 |
| Directions/Cross Streets: | Taylor Drive and Grundy Crescent |
| Rooms: | 9 |
| Bedrooms: | 4 |
| Bedrooms +: | |
| Kitchens: | 1 |
| Family Room: | N |
| Basement: | Unfinished |
| Approximatly Age: | 0-5 |
| Property Type: | Detached |
| Style: | 2-Storey |
| Exterior: | Brick, Vinyl Siding |
| Garage Type: | Attached |
| (Parking/)Drive: | Pvt Double |
| Drive Parking Spaces: | 3 |
| Pool: | None |
| Approximatly Age: | 0-5 |
| Approximatly Square Footage: | 2500-3000 |
| Fireplace/Stove: | Y |
| Heat Source: | Gas |
| Heat Type: | Forced Air |
| Central Air Conditioning: | Central Air |
| Central Vac: | N |
| Laundry Level: | Main |
| Sewers: | Sewers |
| Water: | Municipal |
| Utilities-Hydro: | Y |
| Utilities-Gas: | Y |
$
%
Years
This calculator is for demonstration purposes only. Always consult a professional
financial advisor before making personal financial decisions.
| Although the information displayed is believed to be accurate, no warranties or representations are made of any kind. |
| RE/MAX REAL ESTATE CENTRE INC. |
- Listing -1 of 0
|
|

Fizza Nasir
Sales Representative
Dir:
647-241-2804
Bus:
416-747-9777
Fax:
416-747-7135
| Book Showing | Email a Friend |
Jump To:
At a Glance:
| Type: | Freehold - Detached |
| Area: | Dufferin |
| Municipality: | East Luther Grand Valley |
| Neighbourhood: | Rural East Luther Grand Valley |
| Style: | 2-Storey |
| Lot Size: | 41.99 x 111.55(Feet) |
| Approximate Age: | 0-5 |
| Tax: | $7,030.19 |
| Maintenance Fee: | $0 |
| Beds: | 4 |
| Baths: | 3 |
| Garage: | 0 |
| Fireplace: | Y |
| Air Conditioning: | |
| Pool: | None |
Locatin Map:
Payment Calculator:

Listing added to your favorite list
Looking for resale homes?

By agreeing to Terms of Use, you will have ability to search up to 249920 listings and access to richer information than found on REALTOR.ca through my website.


