$499,900
Available - For Sale
Listing ID: X11921893
193 Cumberland St , Lower Town - Sandy Hill, K1N 7H2, Ontario
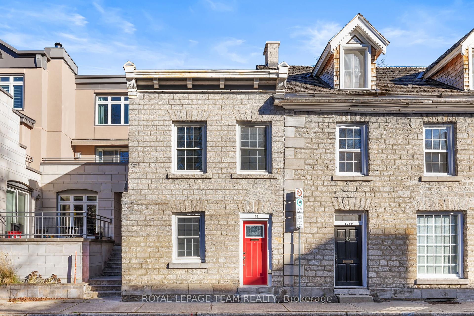
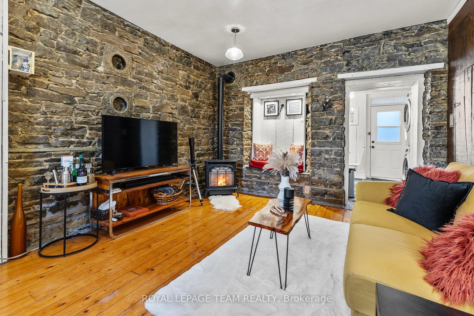
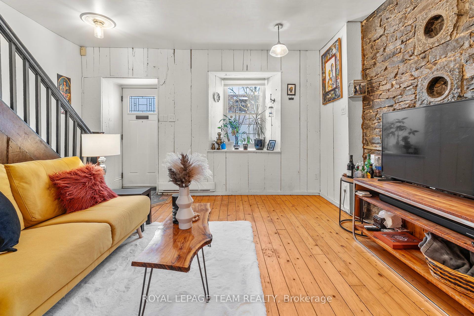
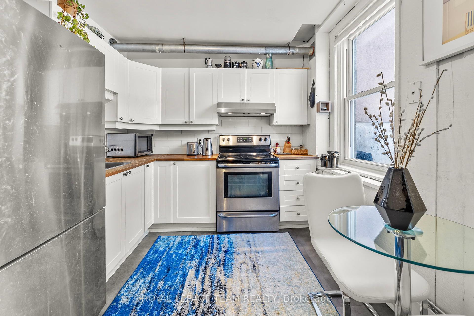
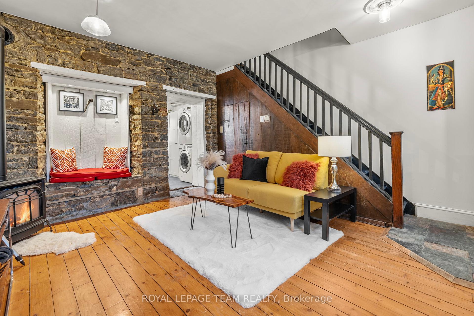
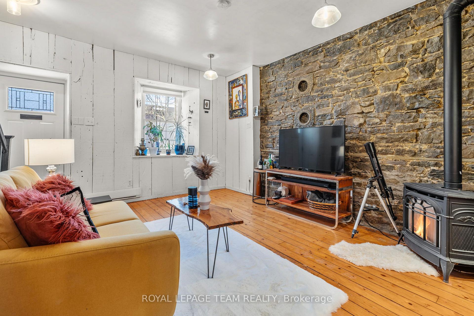
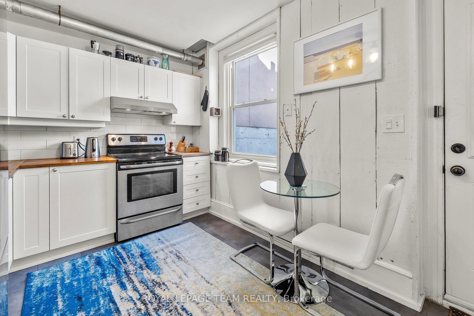
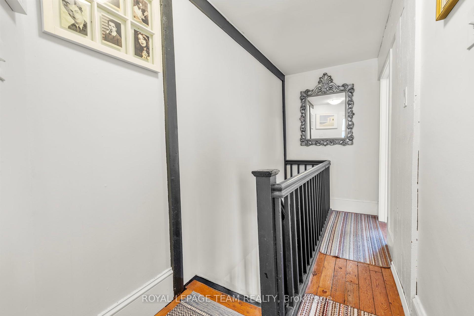
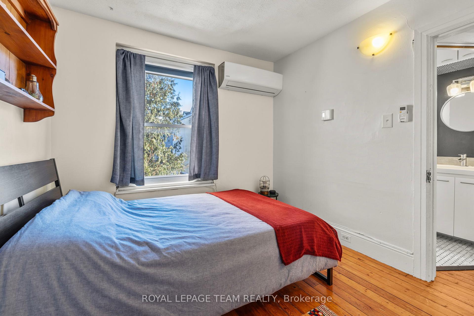
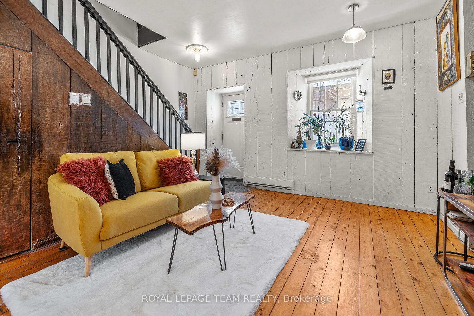
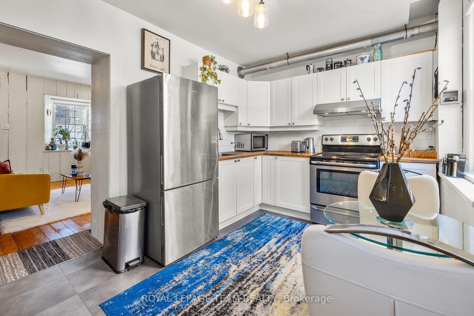
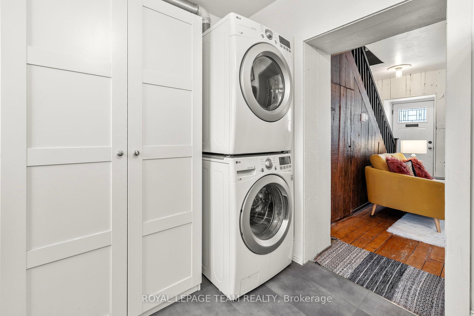
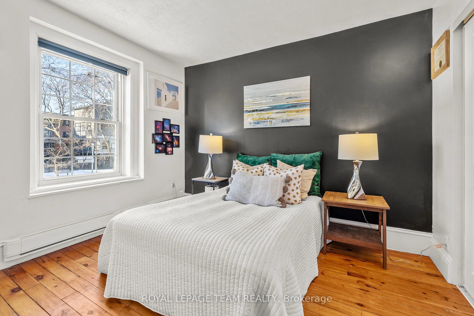
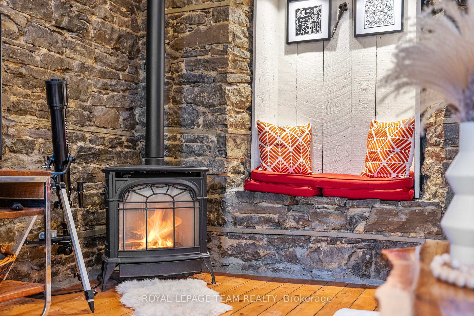
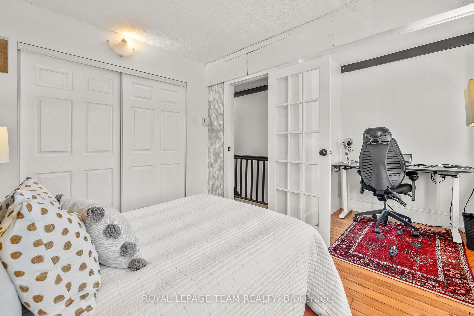
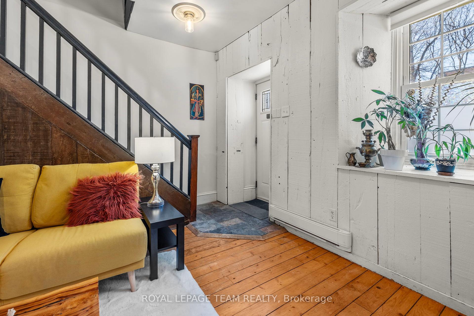
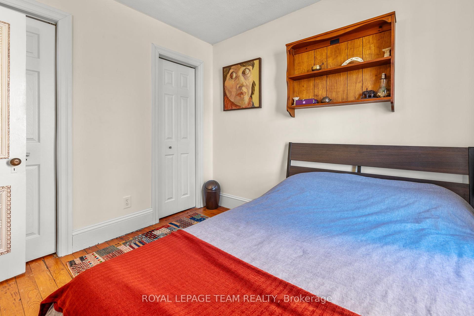
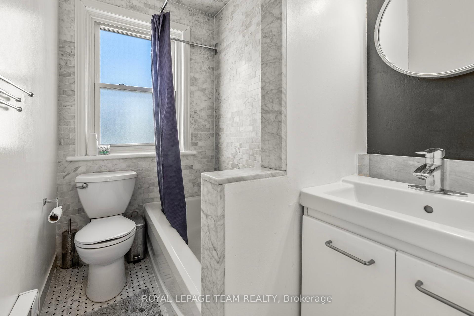
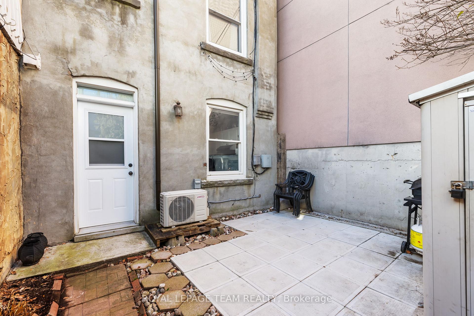
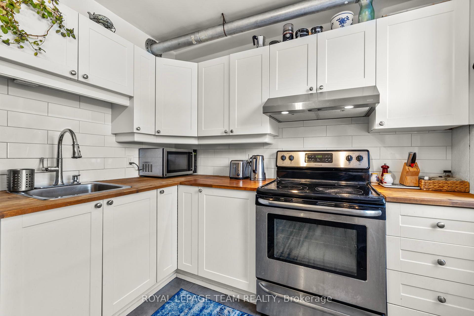
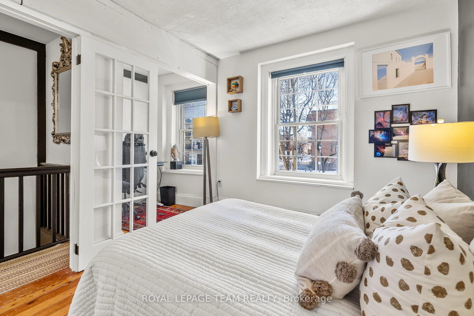
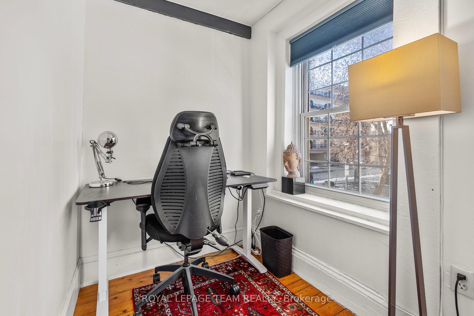
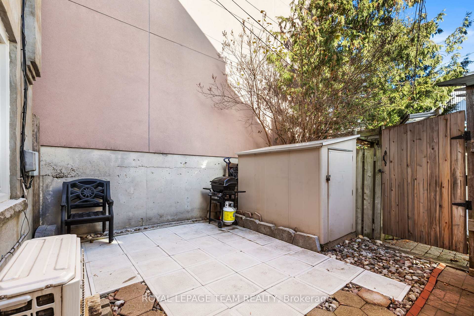
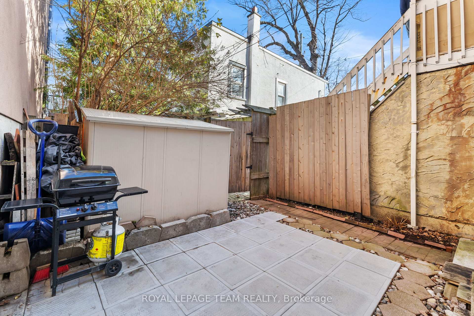
























| PREPARE TO FALL IN LOVE! ATTENTION investors & 1st time buyers! This stunning one of a kind SEMI-DETACHED property offers an incredibly unique & charming combination of heritage charm and contemporary finishes! Conveniently located in the HEART OF OTTAWA (walkscore of 85 & bikescore of 96), you'll enjoy the conveniences of easily accessible amenities, but also fabulous public parks, bike path access, and historic Byward Market. The main level welcomes you with 9' ceilings, incredible stone walls, gas fireplace, & stunning pine hardwood flooring throughout. The thoughtfully updated kitchen offers premium stainless steel appliances, gleaming countertops, ample storage and eat in area. The upper level presents 2 spacious bedrooms and one full bath! Master bedroom features a nook perfect for a home office or reading area. Upper bath fully renovated and updated with Carrera marble tile; offering a beautiful modern contrast to the vintage charm of the property. Almost unheard of for this price range & location, but this home offers a sizeable BACKYARD! For investors: enjoy a cashflowing property with little maintenance! UPGRADES INCLUDE: 200AMP electrical service, Ductless AC system 2022, Roof 2005, HWT 2014, Backyard patio 2024, Vinyl Windows, Newer appliances. |
| Price | $499,900 |
| Taxes: | $3762.00 |
| Address: | 193 Cumberland St , Lower Town - Sandy Hill, K1N 7H2, Ontario |
| Directions/Cross Streets: | Cumberland Street and Bruyere Street |
| Rooms: | 5 |
| Bedrooms: | 2 |
| Bedrooms +: | |
| Kitchens: | 1 |
| Family Room: | Y |
| Basement: | Crawl Space, Unfinished |
| Property Type: | Semi-Detached |
| Style: | 2-Storey |
| Exterior: | Stone |
| Garage Type: | None |
| Drive Parking Spaces: | 0 |
| Pool: | None |
| Other Structures: | Garden Shed |
| Property Features: | Park, Public Transit, Rec Centre, School |
| Fireplace/Stove: | Y |
| Heat Source: | Electric |
| Heat Type: | Baseboard |
| Central Air Conditioning: | Wall Unit |
| Central Vac: | N |
| Elevator Lift: | N |
| Sewers: | Sewers |
| Water: | Municipal |
$
%
Years
This calculator is for demonstration purposes only. Always consult a professional
financial advisor before making personal financial decisions.
| Although the information displayed is believed to be accurate, no warranties or representations are made of any kind. |
| ROYAL LEPAGE TEAM REALTY |
- Listing -1 of 0
|
|

Fizza Nasir
Sales Representative
Dir:
647-241-2804
Bus:
416-747-9777
Fax:
416-747-7135
| Virtual Tour | Book Showing | Email a Friend |
Jump To:
At a Glance:
| Type: | Freehold - Semi-Detached |
| Area: | Ottawa |
| Municipality: | Lower Town - Sandy Hill |
| Neighbourhood: | 4001 - Lower Town/Byward Market |
| Style: | 2-Storey |
| Lot Size: | 16.40 x 0.00(Feet) |
| Approximate Age: | |
| Tax: | $3,762 |
| Maintenance Fee: | $0 |
| Beds: | 2 |
| Baths: | 1 |
| Garage: | 0 |
| Fireplace: | Y |
| Air Conditioning: | |
| Pool: | None |
Locatin Map:
Payment Calculator:

Listing added to your favorite list
Looking for resale homes?

By agreeing to Terms of Use, you will have ability to search up to 249920 listings and access to richer information than found on REALTOR.ca through my website.


