$749,900
Available - For Sale
Listing ID: X11921902
224 Mcfarlane Cres South , Centre Wellington, N1M 0G6, Ontario

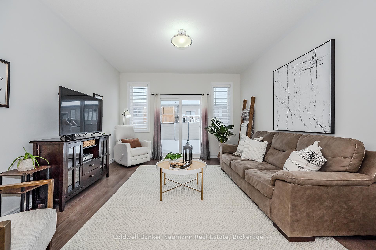
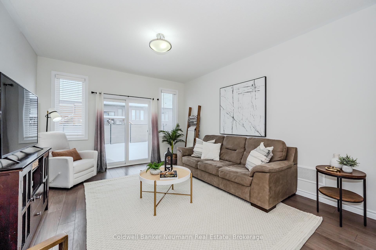
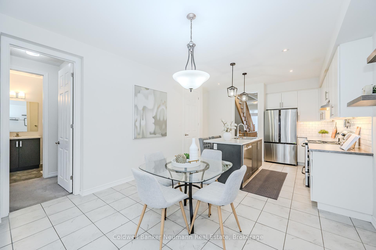
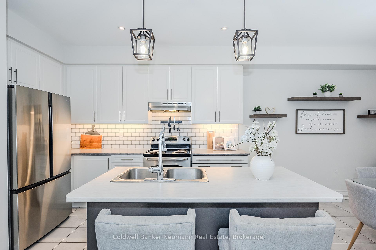
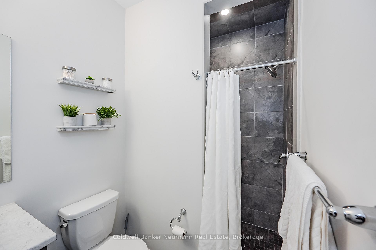
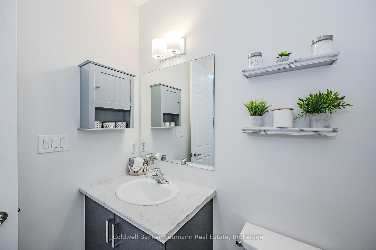
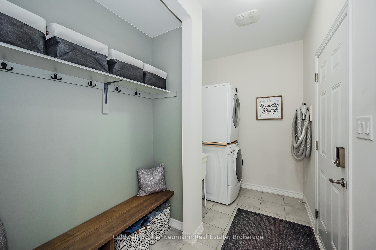
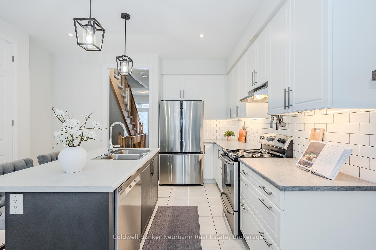
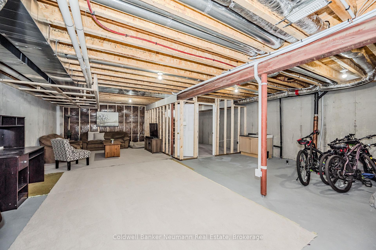
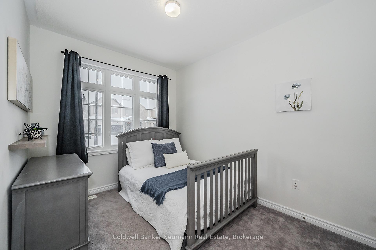
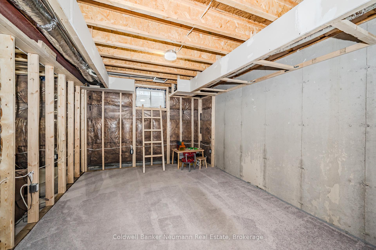
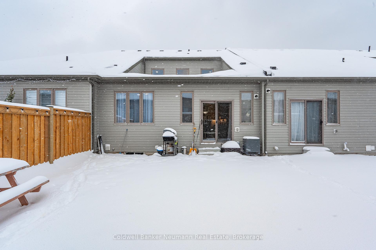
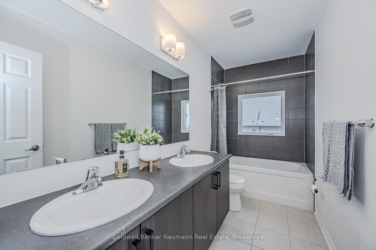
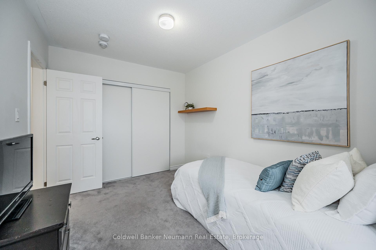
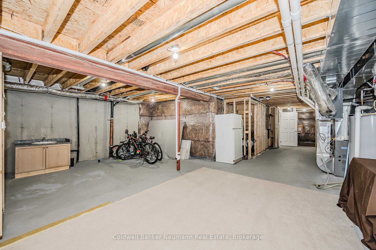
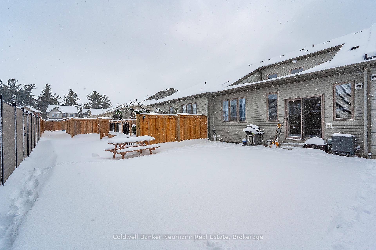
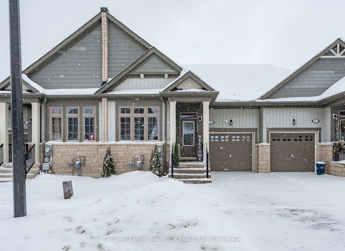
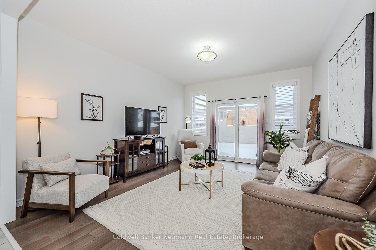
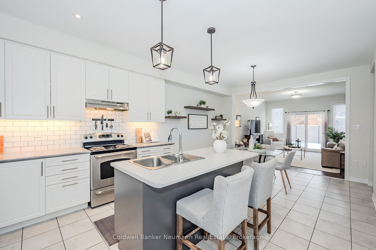
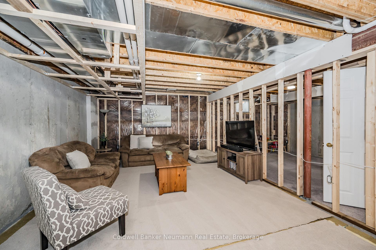
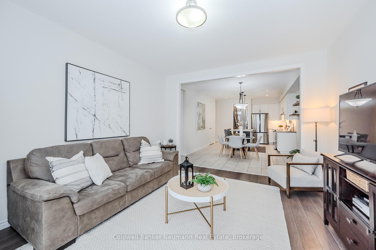
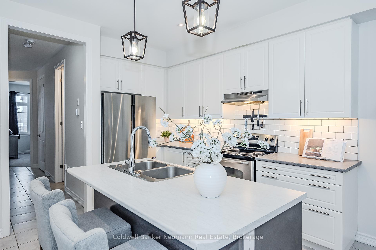
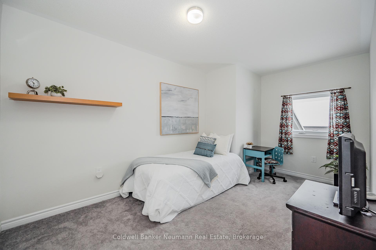
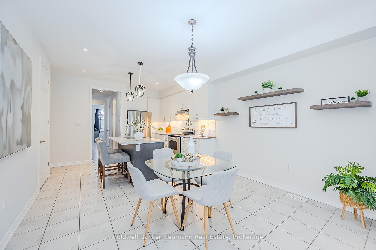
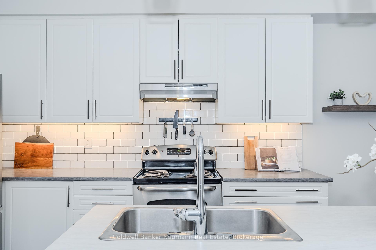
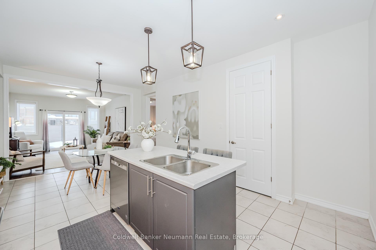
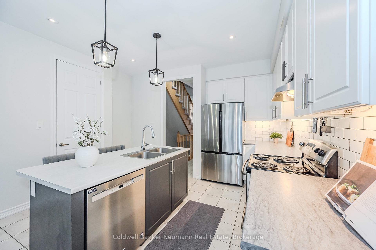
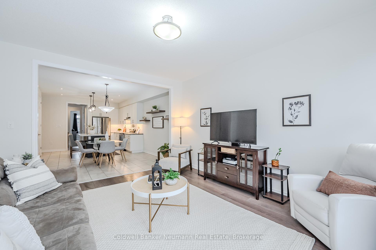
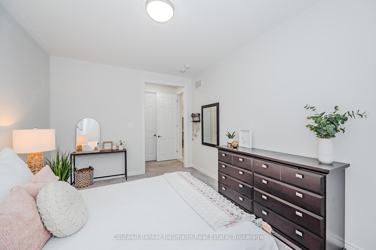
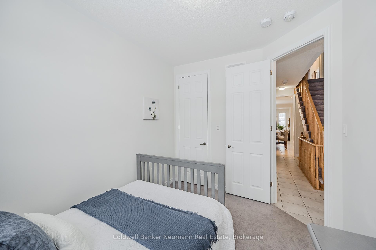
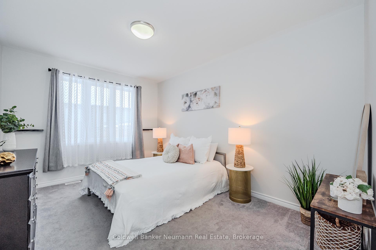
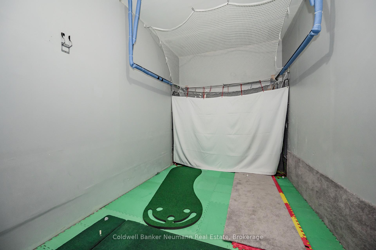
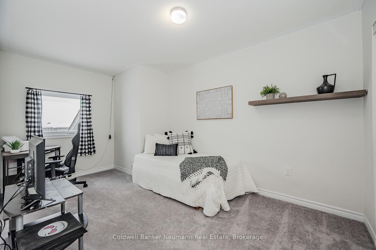
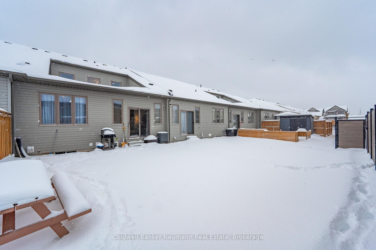
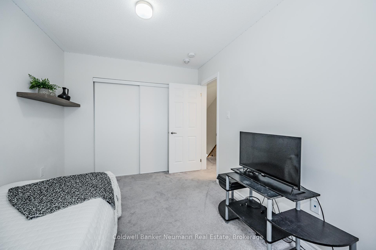
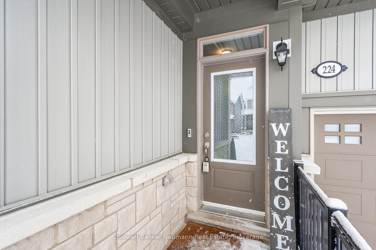
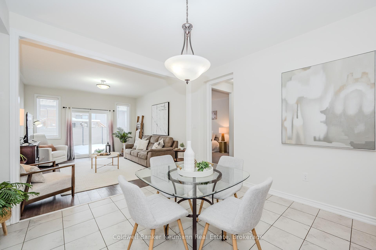
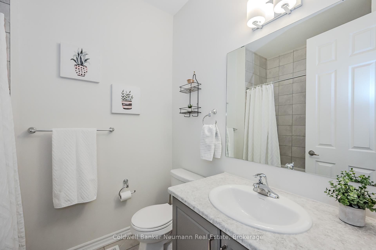







































| This stunning 4-year-old FREEHOLD bungaloft is just a short walk from the picturesque Cataract Trails. The home greets you with excellent curb appeal, featuring low-maintenance landscaping, a covered front porch, and a modern entryway. Inside, the main floor boasts 9' ceilings, creating a bright and open atmosphere. At 1749 square feet this thoughtfully designed layout includes a spacious kitchen with a center island and under cabinet lighting, a welcoming living room with sliding doors leading to the backyard, complemented by additional side windows that flood the space with natural light. The primary bedroom offers large windows, a 3-piece ensuite, and a walk-in closet. A second main-floor bedroom, perfect for use as a home office or hobby room, is paired with a full bathroom and convenient laundry room to complete the level. Upstairs, you'll find two additional bedrooms and another full bathroom, providing ample space for family or guests. The expansive basement provides an additional 1200 square feet of unifinished space, with a rough-in for a bathroom, is a blank slate waiting for your personal touch. To top it off, the attached single-car garage is painted and adds convenience, keeping your vehicle sheltered during the winter months. This home combines modern comfort with a fantastic location, making it a must-see! |
| Price | $749,900 |
| Taxes: | $4132.00 |
| Assessment: | $340000 |
| Assessment Year: | 2025 |
| Address: | 224 Mcfarlane Cres South , Centre Wellington, N1M 0G6, Ontario |
| Lot Size: | 25.00 x 104.00 (Feet) |
| Directions/Cross Streets: | Robinson Rd |
| Rooms: | 8 |
| Bedrooms: | 4 |
| Bedrooms +: | |
| Kitchens: | 1 |
| Family Room: | Y |
| Basement: | Full, Unfinished |
| Approximatly Age: | 0-5 |
| Property Type: | Att/Row/Twnhouse |
| Style: | Bungaloft |
| Exterior: | Stone, Vinyl Siding |
| Garage Type: | Attached |
| (Parking/)Drive: | Private |
| Drive Parking Spaces: | 1 |
| Pool: | None |
| Approximatly Age: | 0-5 |
| Approximatly Square Footage: | 1500-2000 |
| Fireplace/Stove: | N |
| Heat Source: | Gas |
| Heat Type: | Forced Air |
| Central Air Conditioning: | Central Air |
| Central Vac: | N |
| Laundry Level: | Main |
| Sewers: | Sewers |
| Water: | Municipal |
$
%
Years
This calculator is for demonstration purposes only. Always consult a professional
financial advisor before making personal financial decisions.
| Although the information displayed is believed to be accurate, no warranties or representations are made of any kind. |
| Coldwell Banker Neumann Real Estate |
- Listing -1 of 0
|
|

Fizza Nasir
Sales Representative
Dir:
647-241-2804
Bus:
416-747-9777
Fax:
416-747-7135
| Virtual Tour | Book Showing | Email a Friend |
Jump To:
At a Glance:
| Type: | Freehold - Att/Row/Twnhouse |
| Area: | Wellington |
| Municipality: | Centre Wellington |
| Neighbourhood: | Fergus |
| Style: | Bungaloft |
| Lot Size: | 25.00 x 104.00(Feet) |
| Approximate Age: | 0-5 |
| Tax: | $4,132 |
| Maintenance Fee: | $0 |
| Beds: | 4 |
| Baths: | 3 |
| Garage: | 0 |
| Fireplace: | N |
| Air Conditioning: | |
| Pool: | None |
Locatin Map:
Payment Calculator:

Listing added to your favorite list
Looking for resale homes?

By agreeing to Terms of Use, you will have ability to search up to 249920 listings and access to richer information than found on REALTOR.ca through my website.


