$939,000
Available - For Sale
Listing ID: X11921909
124 Timberview Cres , Welland, L3C 0B8, Ontario
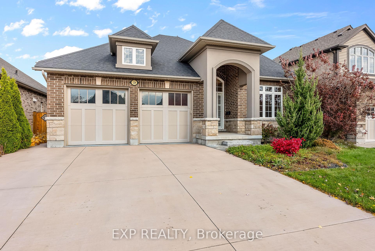
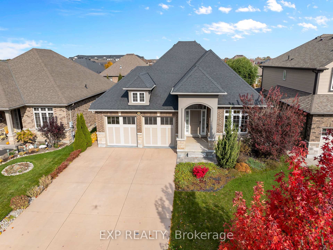
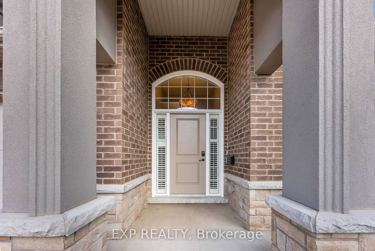
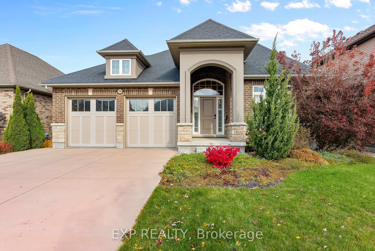
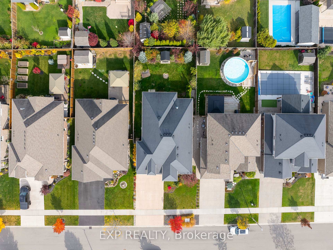
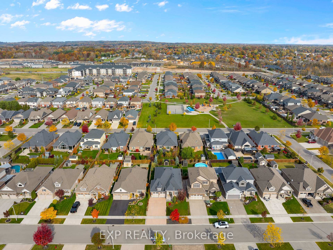
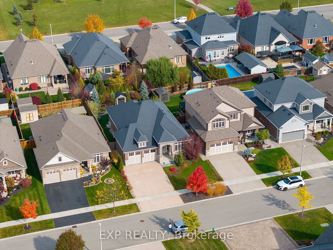
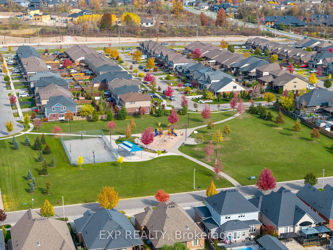
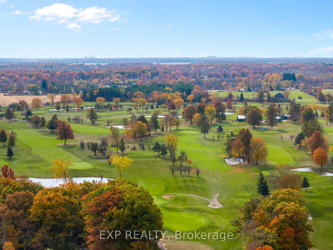
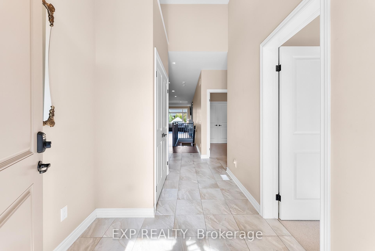
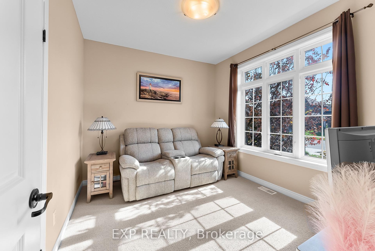

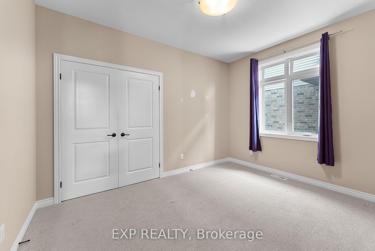
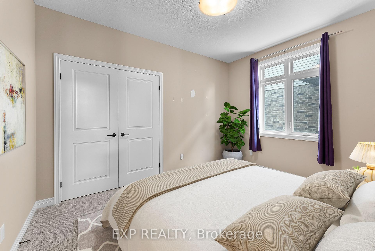
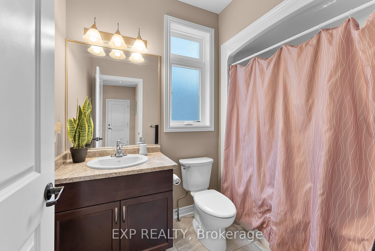
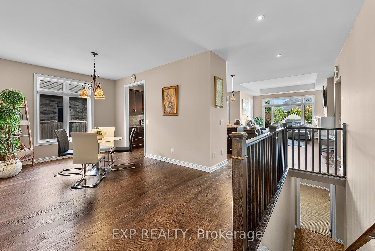
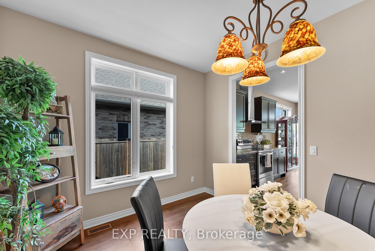
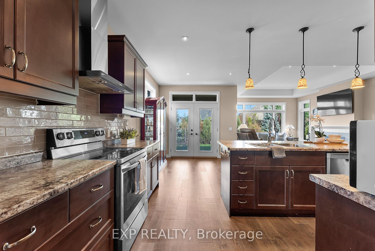
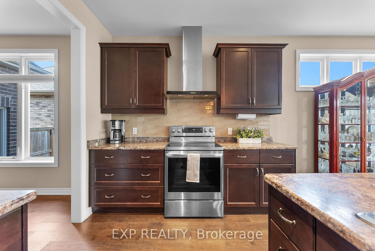
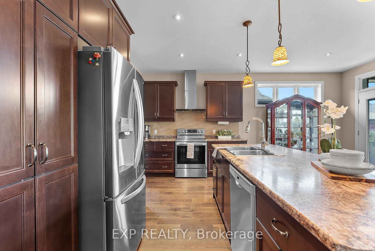
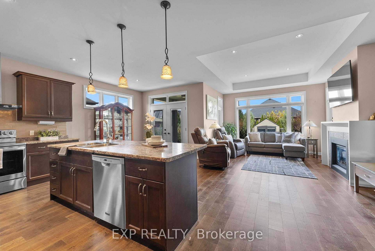
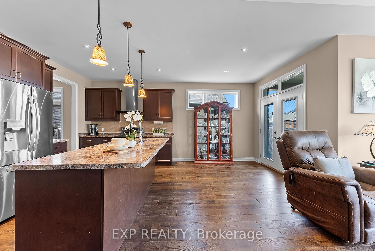
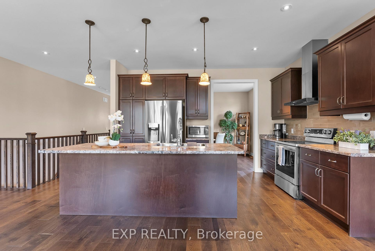
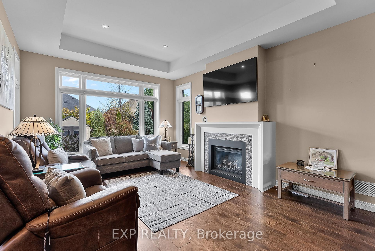
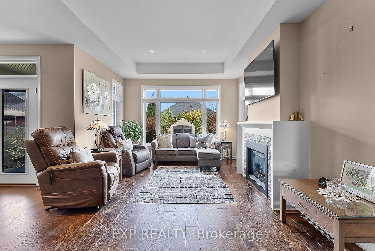
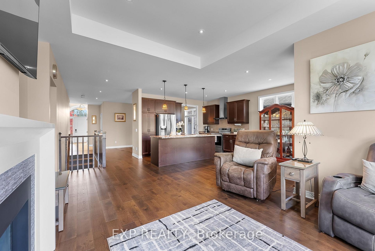
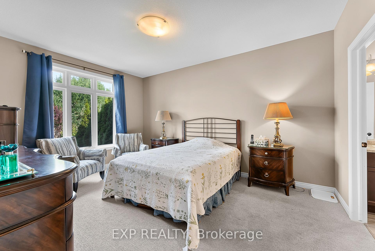
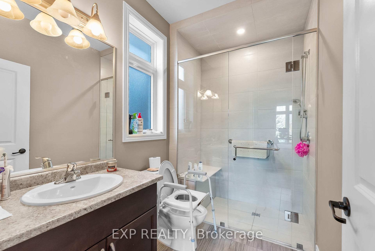
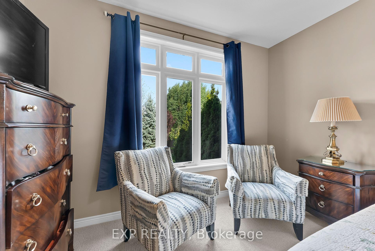
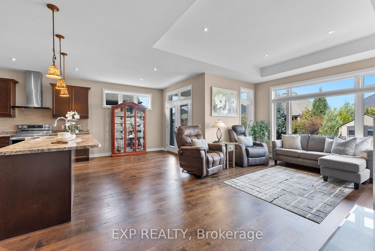
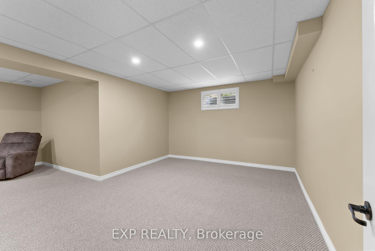
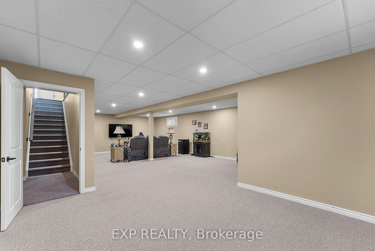
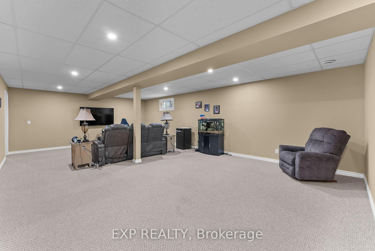
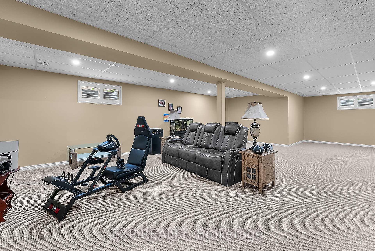
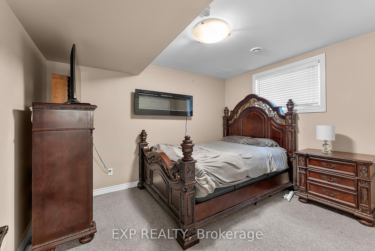
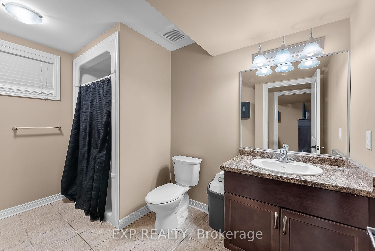

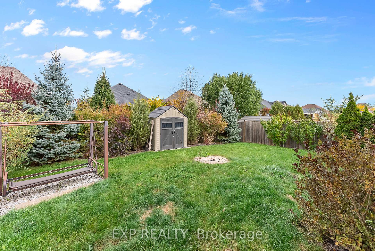
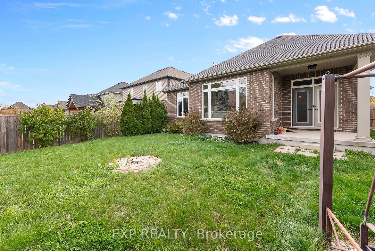
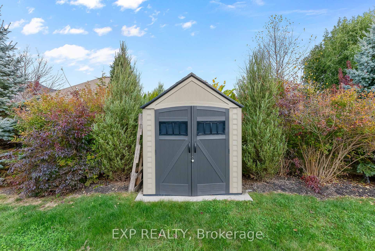








































| Welcome to this exquisite Rinaldi-built bungalow, perfectly situated on a prestigious street in the sought-after Coyle Creek neighbourhood of Welland. Offering over 1,600 sq. ft. of main-floor living and 3,000 + sq. ft. of total space, this home features 3+1 bedrooms and 3 beautifully appointed bathrooms. Designed with comfort and accessibility in mind, the open-concept layout showcases premium hardwood floors, large sunlit windows and an updated kitchen ideal for entertaining. The primary suite offers a serene retreat, complete with a renovated en-suite featuring a walk-in shower and quartz bench. Additional upgrades include updated carpeting in the main floor bedrooms, a new washer/dryer and a garage ramp for seamless access to the home. Set amidst mature greenery, the property provides just enough garden space to enjoy without the burden of extensive upkeep, whilst maintaining privacy. Located near top-tier golf courses, scenic trails and all essential amenities, this home offers the perfect blend of luxury, convenience and natural beauty. This residence promises timeless quality and an effortless lifestyle tailored to your needs. |
| Price | $939,000 |
| Taxes: | $7054.00 |
| Assessment Year: | 2024 |
| Address: | 124 Timberview Cres , Welland, L3C 0B8, Ontario |
| Lot Size: | 50.03 x 127.66 (Feet) |
| Directions/Cross Streets: | South Pelham - Gaiser - Timberview |
| Rooms: | 9 |
| Rooms +: | 4 |
| Bedrooms: | 3 |
| Bedrooms +: | 1 |
| Kitchens: | 1 |
| Family Room: | N |
| Basement: | Finished, Part Fin |
| Approximatly Age: | 6-15 |
| Property Type: | Detached |
| Style: | Bungalow |
| Exterior: | Brick, Stone |
| Garage Type: | Attached |
| Drive Parking Spaces: | 6 |
| Pool: | None |
| Approximatly Age: | 6-15 |
| Approximatly Square Footage: | 1500-2000 |
| Property Features: | Golf, Park, River/Stream, School, School Bus Route |
| Fireplace/Stove: | Y |
| Heat Source: | Gas |
| Heat Type: | Forced Air |
| Central Air Conditioning: | Central Air |
| Central Vac: | N |
| Sewers: | Sewers |
| Water: | Municipal |
| Utilities-Cable: | Y |
| Utilities-Hydro: | Y |
| Utilities-Gas: | Y |
$
%
Years
This calculator is for demonstration purposes only. Always consult a professional
financial advisor before making personal financial decisions.
| Although the information displayed is believed to be accurate, no warranties or representations are made of any kind. |
| EXP REALTY |
- Listing -1 of 0
|
|

Fizza Nasir
Sales Representative
Dir:
647-241-2804
Bus:
416-747-9777
Fax:
416-747-7135
| Virtual Tour | Book Showing | Email a Friend |
Jump To:
At a Glance:
| Type: | Freehold - Detached |
| Area: | Niagara |
| Municipality: | Welland |
| Neighbourhood: | 771 - Coyle Creek |
| Style: | Bungalow |
| Lot Size: | 50.03 x 127.66(Feet) |
| Approximate Age: | 6-15 |
| Tax: | $7,054 |
| Maintenance Fee: | $0 |
| Beds: | 3+1 |
| Baths: | 3 |
| Garage: | 0 |
| Fireplace: | Y |
| Air Conditioning: | |
| Pool: | None |
Locatin Map:
Payment Calculator:

Listing added to your favorite list
Looking for resale homes?

By agreeing to Terms of Use, you will have ability to search up to 249920 listings and access to richer information than found on REALTOR.ca through my website.


