$1,550,000
Available - For Sale
Listing ID: X11921920
80 Kenwoods Circ , Kingston, K7K 6Y2, Ontario
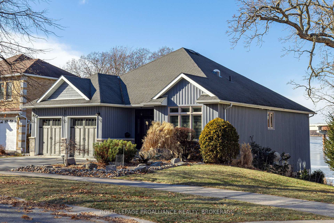
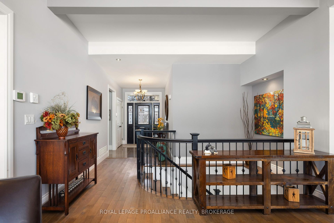

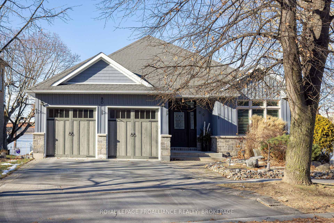
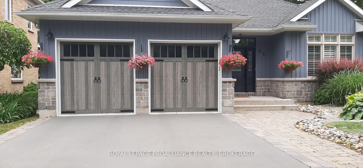
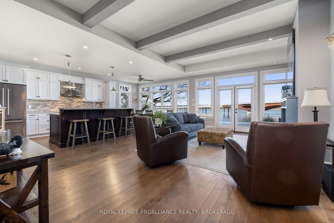
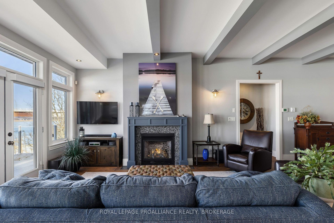
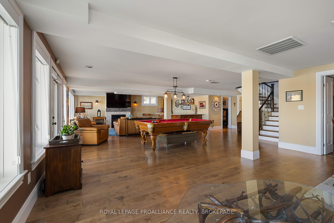
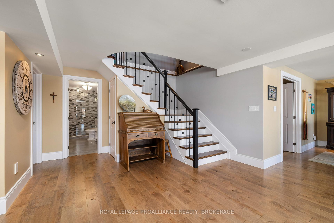
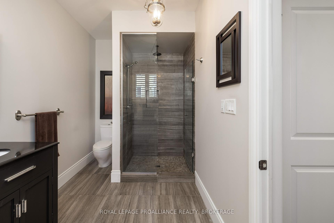
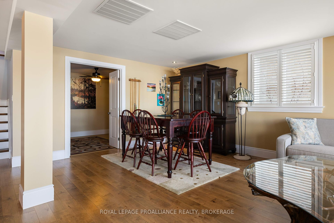
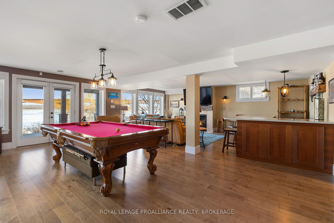
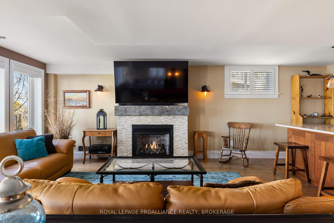
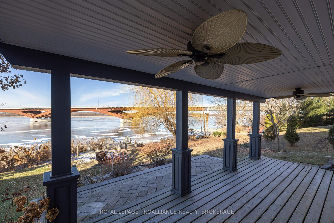
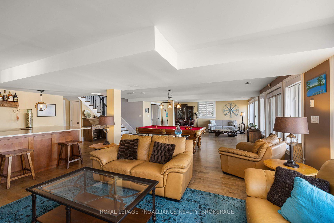
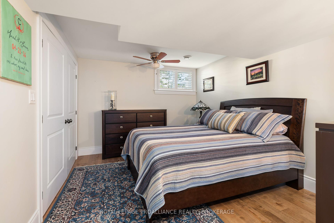
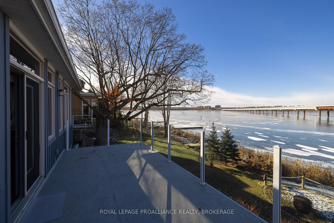
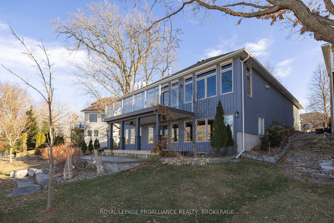
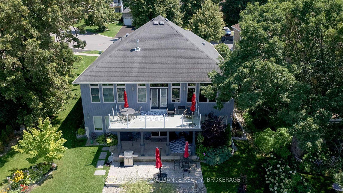
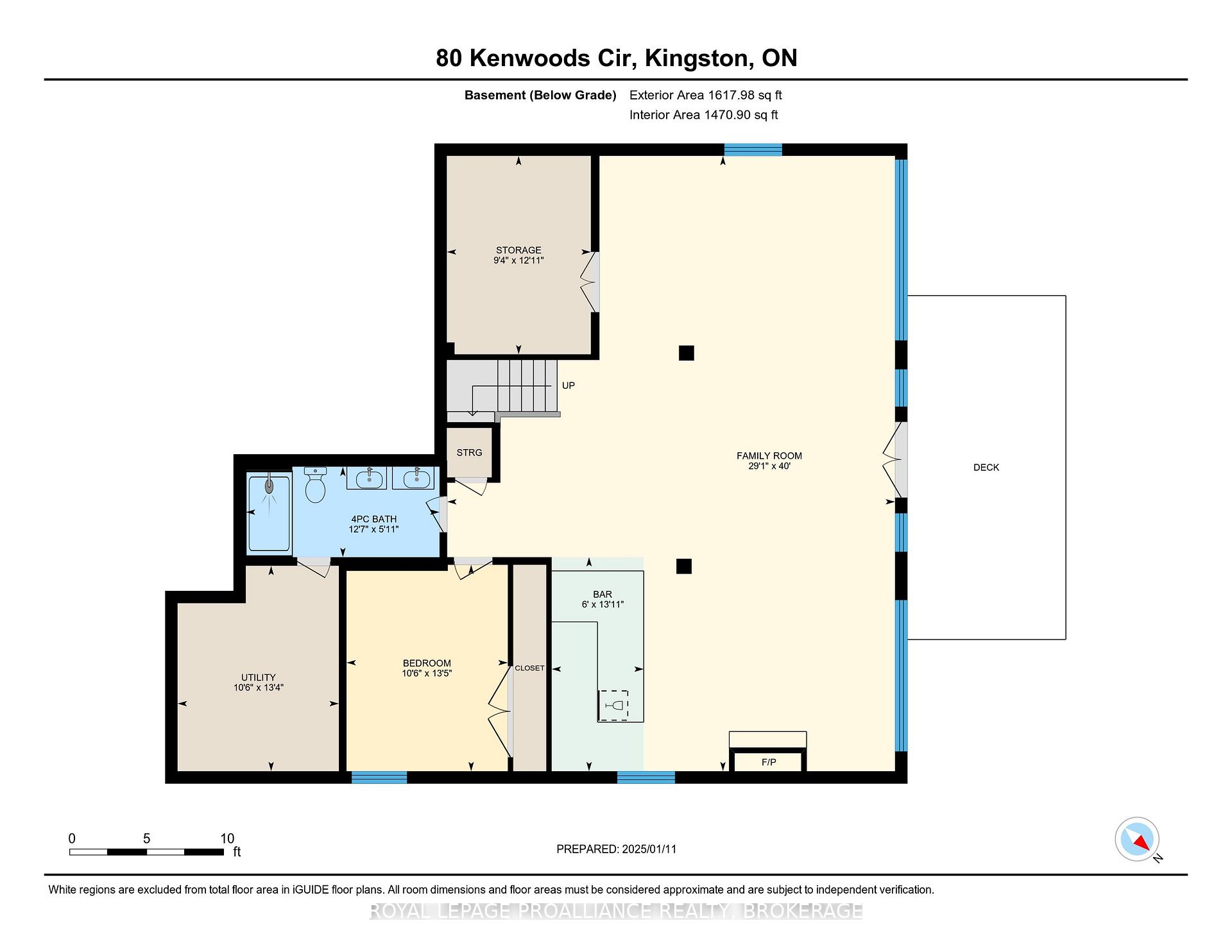
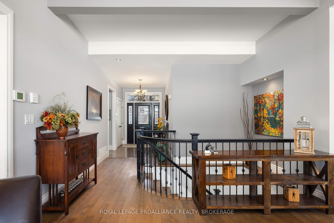
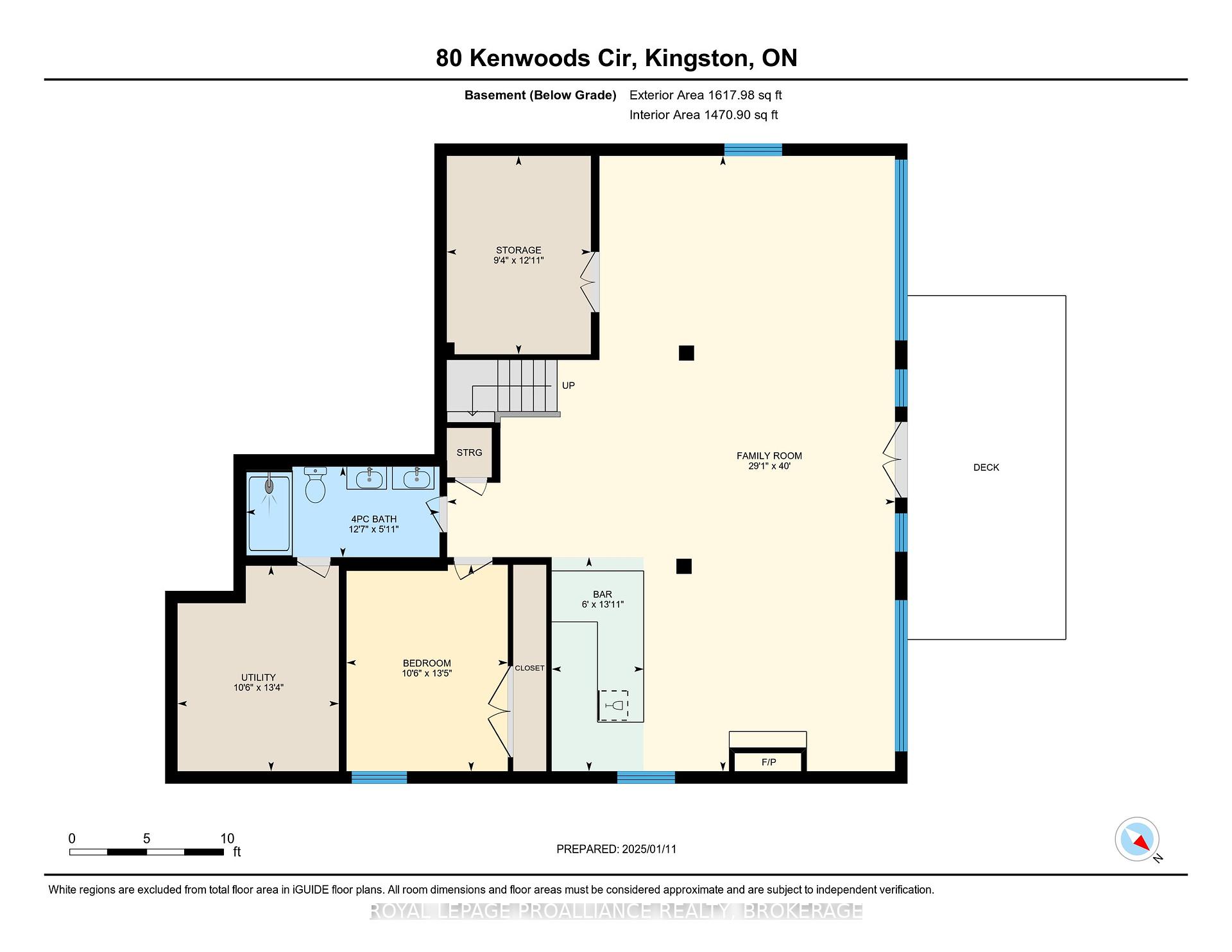
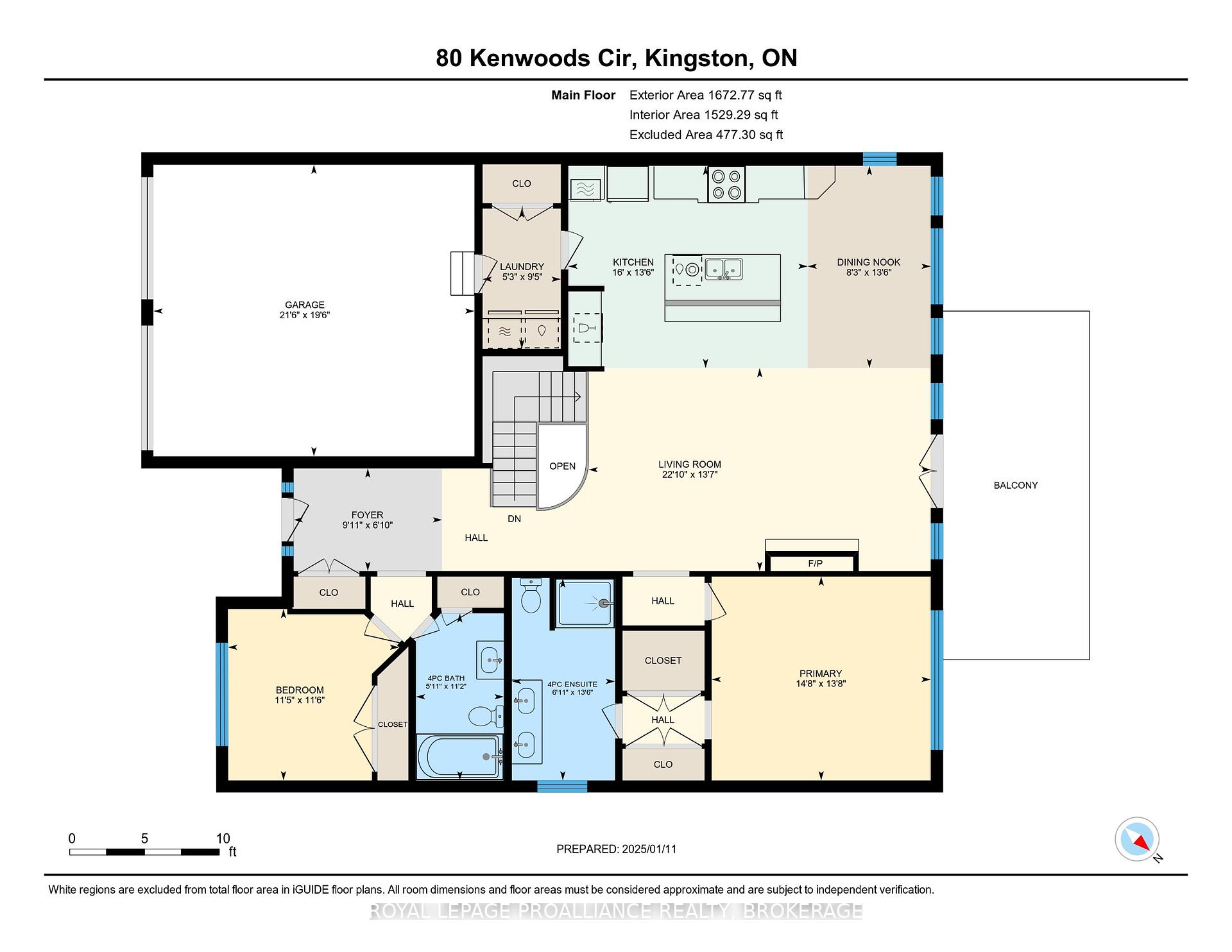
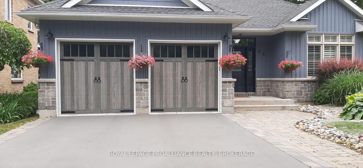
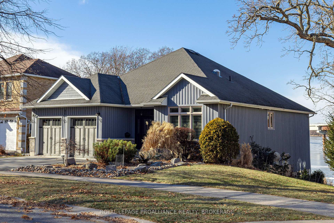
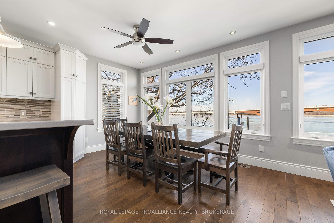
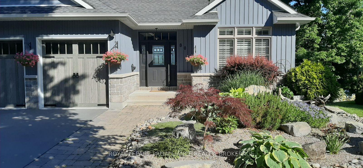
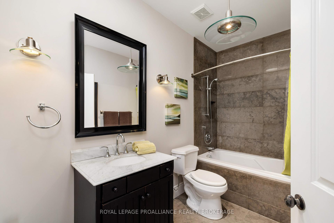
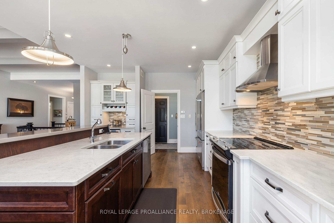
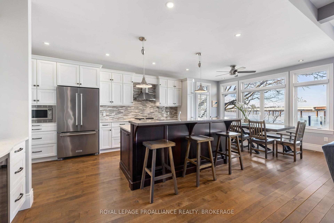
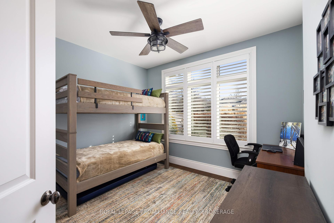
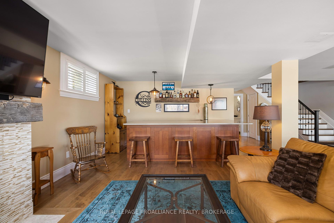
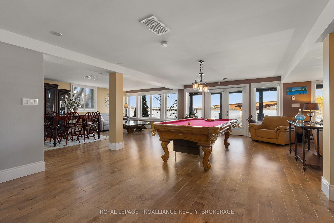
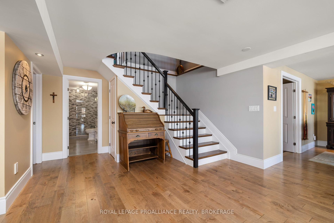
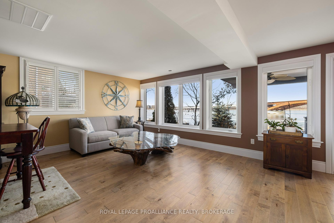
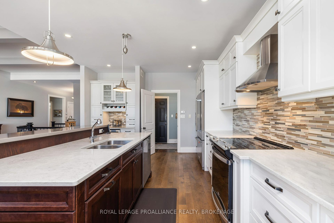
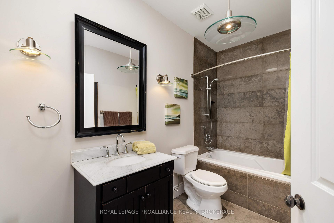
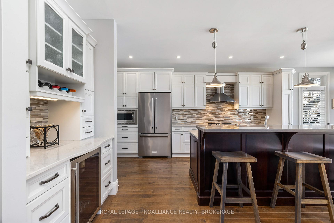
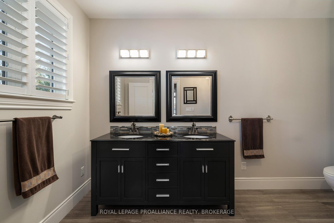
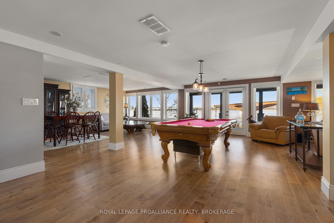
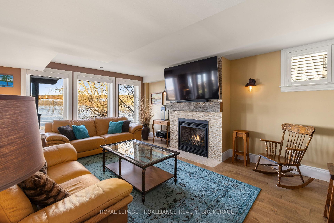
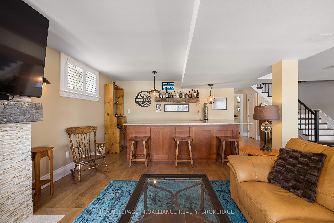
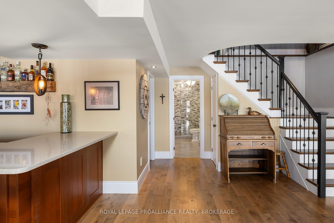
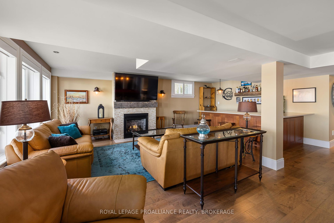
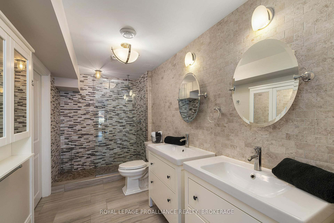
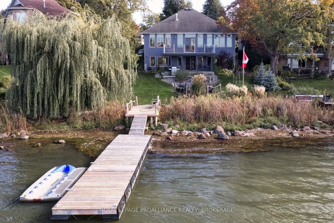
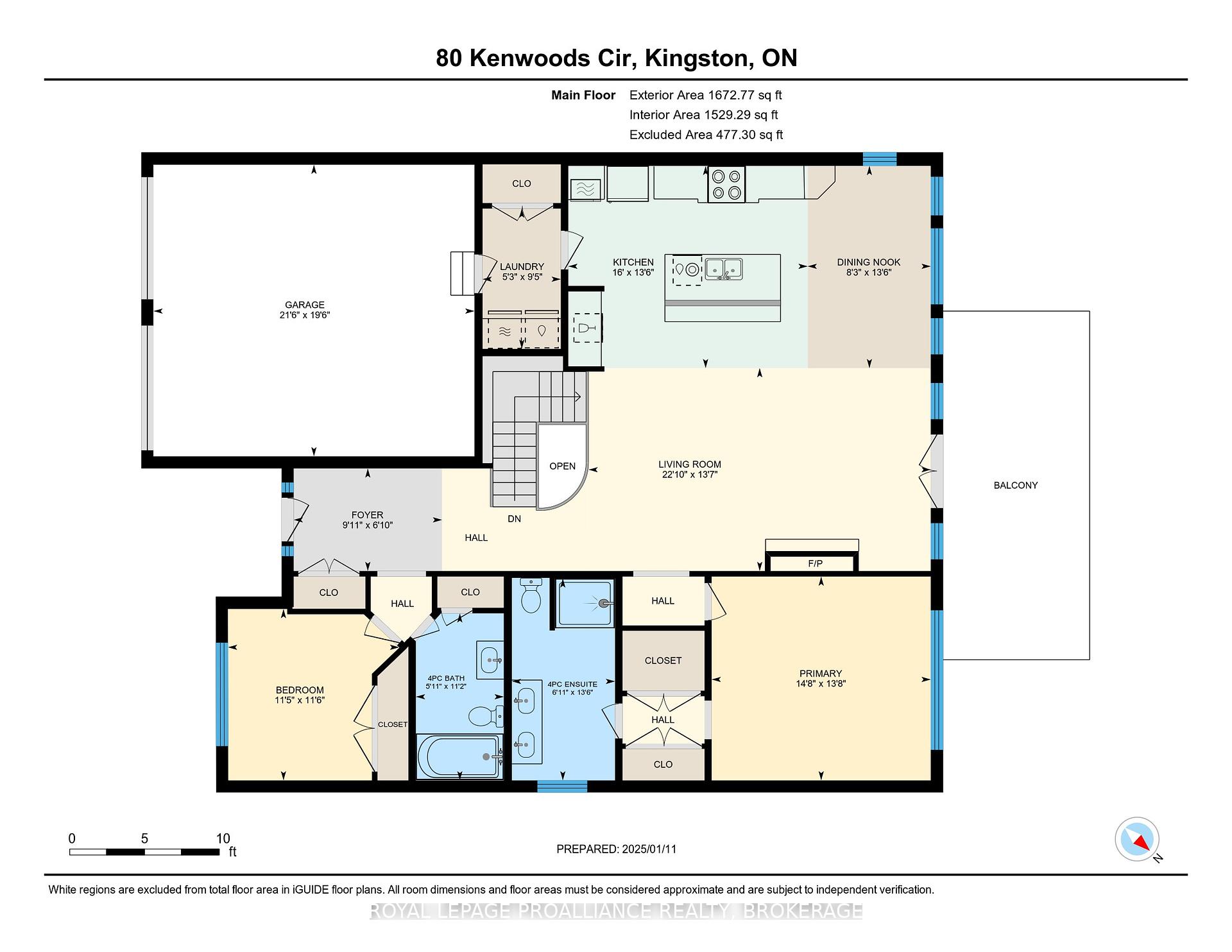
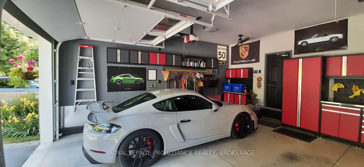
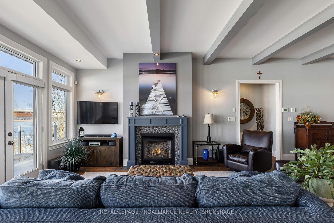
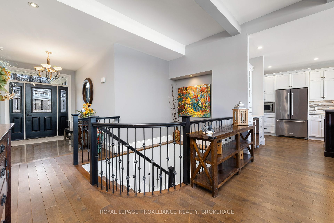
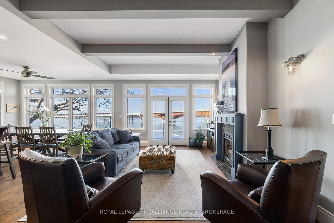
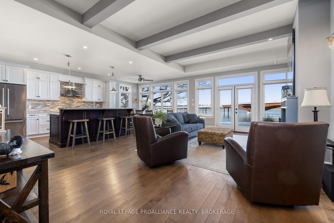
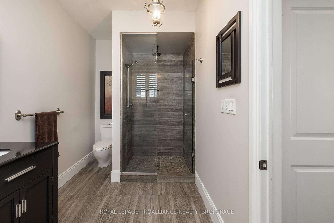
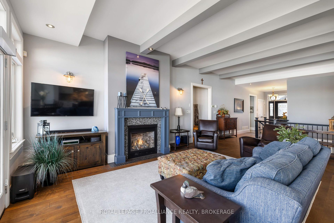
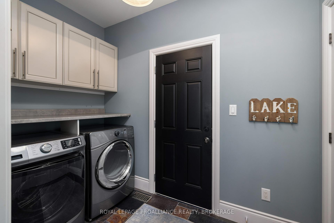
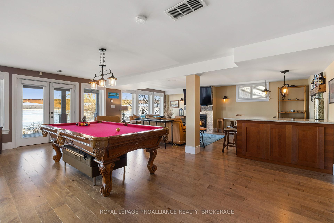
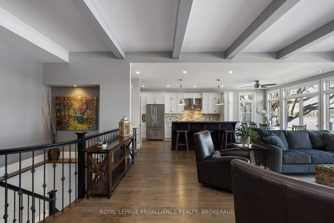
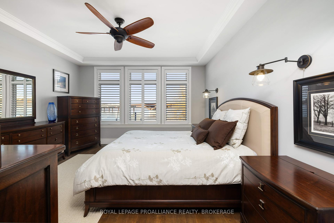
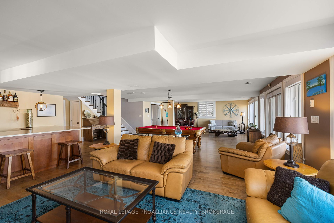
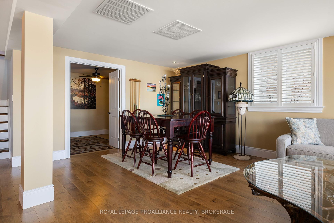
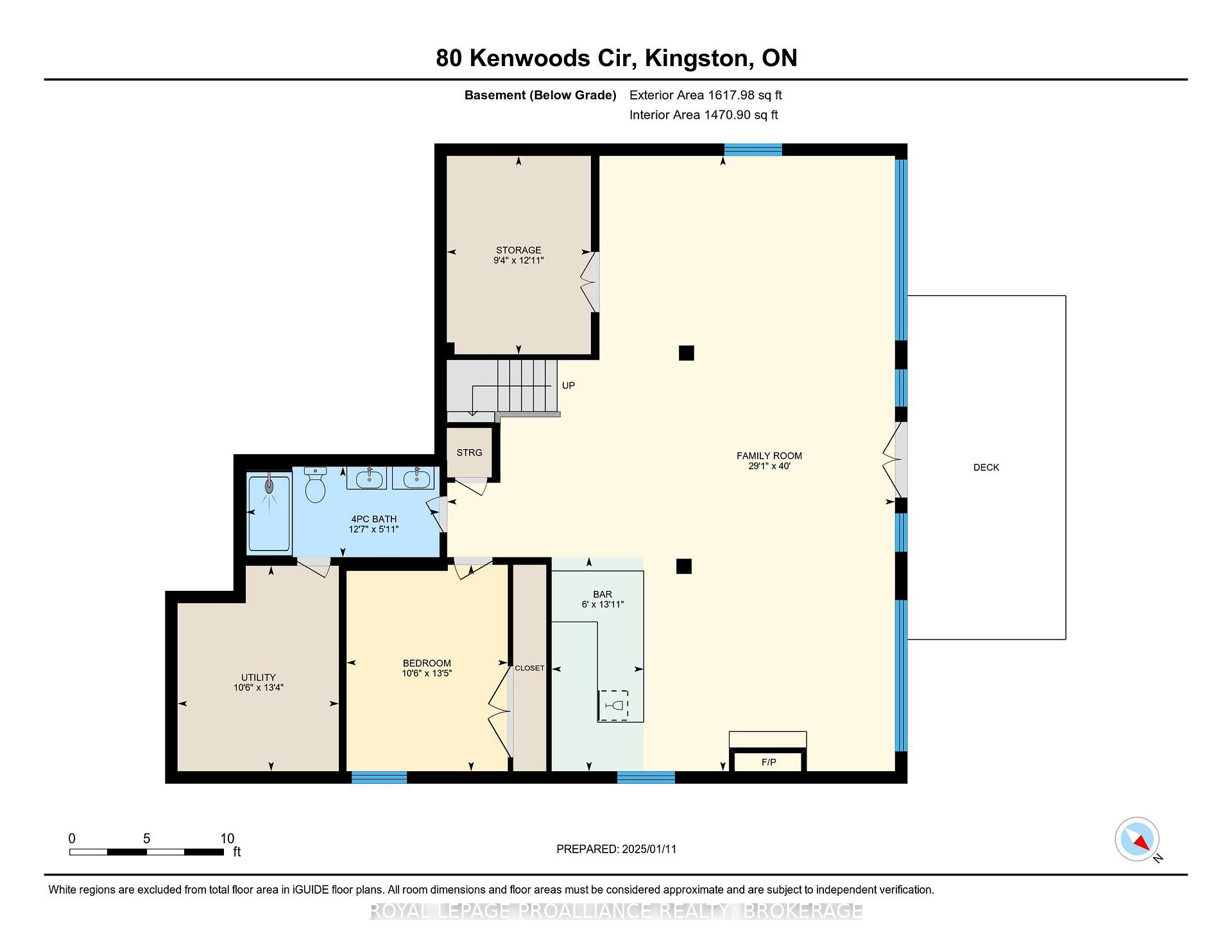
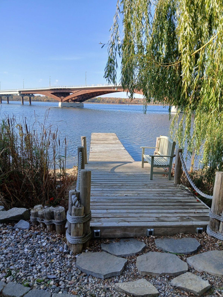
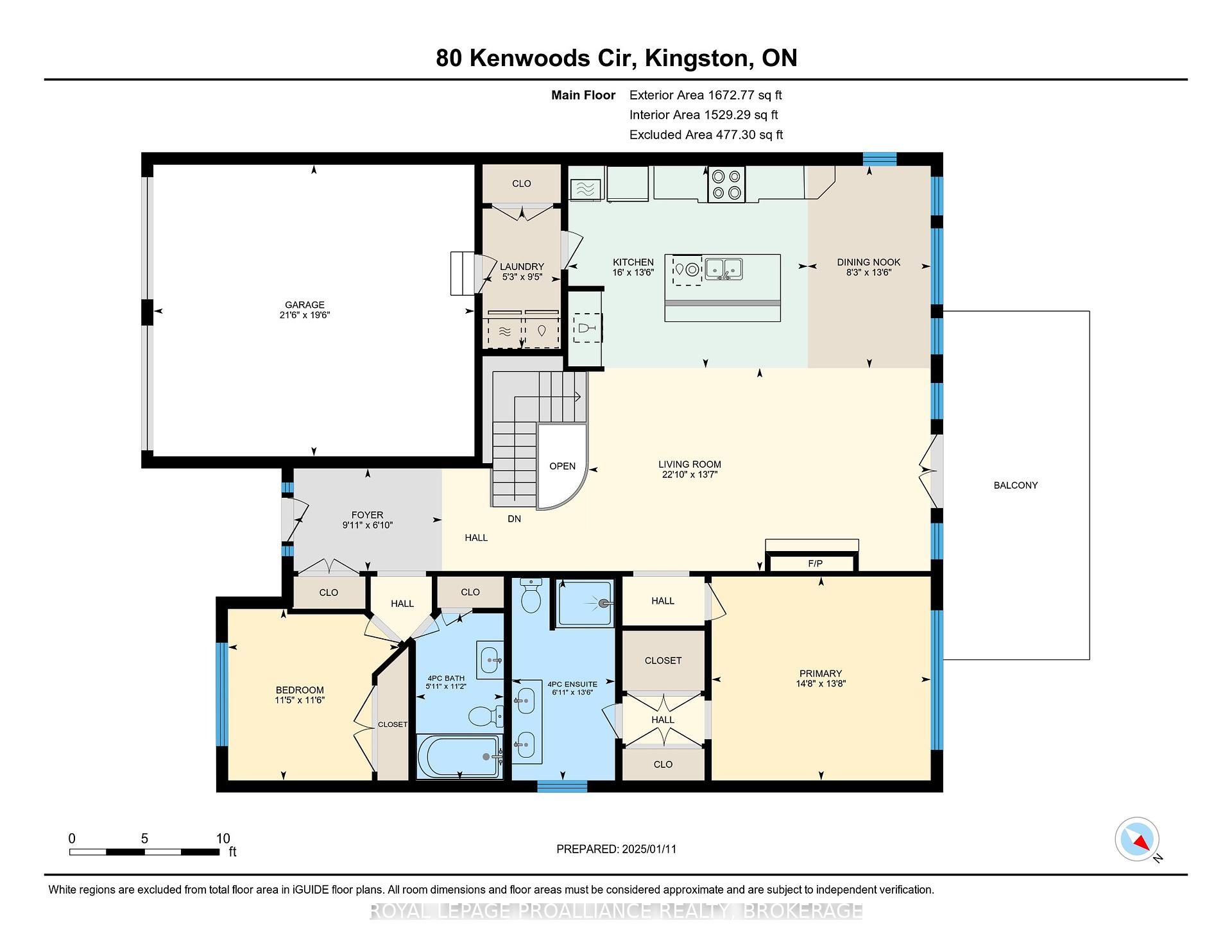
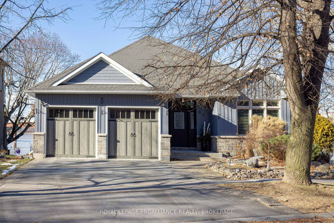
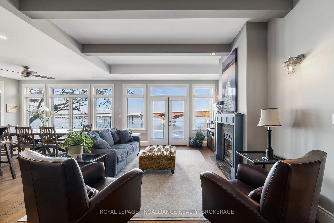
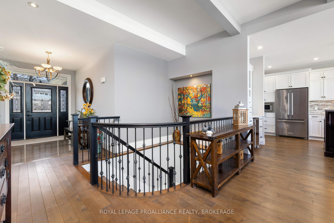
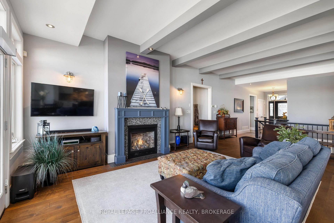
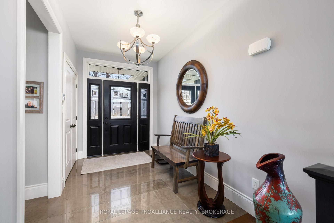
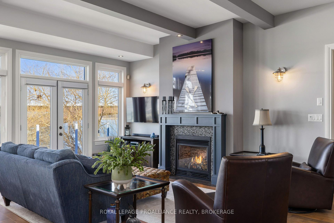
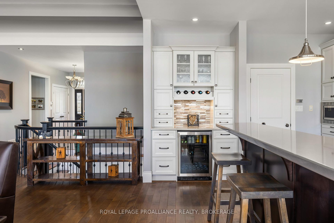
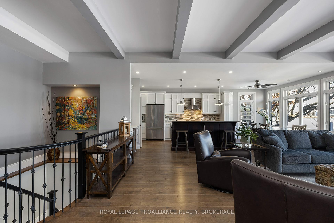

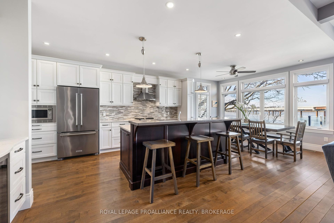
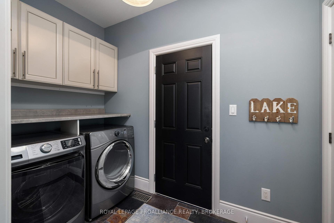
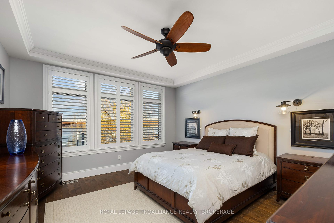
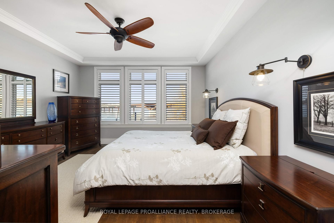
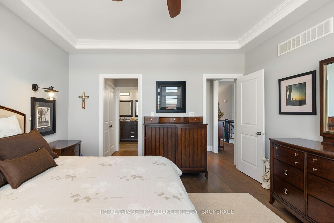

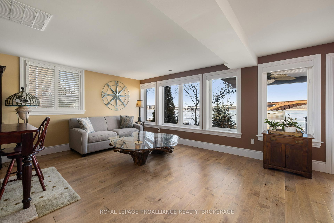
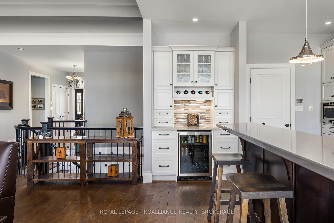
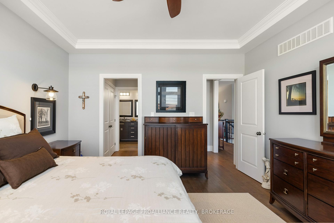
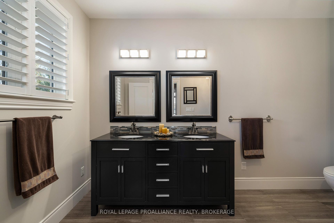
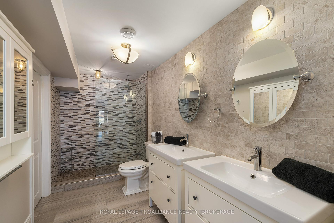
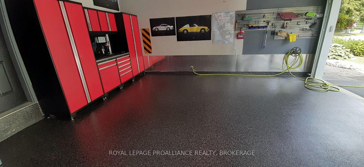
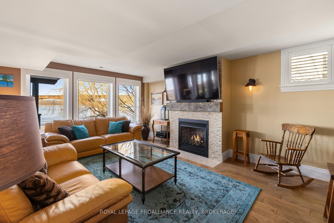
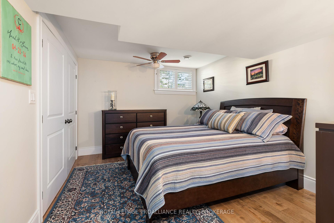
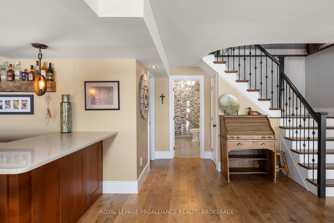
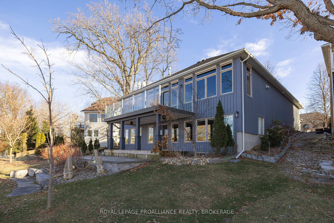
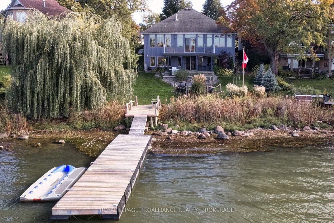
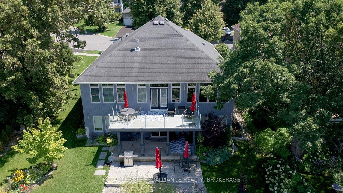


























































































| Stunning waterfront bungalow in lovely east end waterfront community with over 3,000 sq.ft. of luxurious living space. Three bedroom, three bath, walk-out with high end finishes throughout. Beautifully landscaped front and rear yards with 81 feet of waterfront on the Cataraqui River and access to the St. Lawrence, Lake Ontario and historic Rideau Canal from your private 40 foot dock. Tastefully decorated inside with hardwood and porcelain tile throughout. Bright and open concept living, dining and kitchen with gas burning fireplaces on both levels. You will love the views of the river and spectacular Waban Crossing with quick access to the 401 and all parts of Kingston from this location. Move-in ready, this beauty won't last long! |
| Price | $1,550,000 |
| Taxes: | $9461.66 |
| Address: | 80 Kenwoods Circ , Kingston, K7K 6Y2, Ontario |
| Lot Size: | 81.04 x 208.33 (Feet) |
| Directions/Cross Streets: | North on Point St. Mark Drive to Kenwoods Circle. |
| Rooms: | 8 |
| Rooms +: | 5 |
| Bedrooms: | 2 |
| Bedrooms +: | 1 |
| Kitchens: | 1 |
| Family Room: | Y |
| Basement: | Fin W/O |
| Approximatly Age: | 6-15 |
| Property Type: | Detached |
| Style: | Bungalow |
| Exterior: | Board/Batten |
| Garage Type: | Attached |
| (Parking/)Drive: | Pvt Double |
| Drive Parking Spaces: | 2 |
| Pool: | None |
| Approximatly Age: | 6-15 |
| Approximatly Square Footage: | 2500-3000 |
| Property Features: | Library, Park, Public Transit, River/Stream, Sloping, Waterfront |
| Fireplace/Stove: | Y |
| Heat Source: | Gas |
| Heat Type: | Forced Air |
| Central Air Conditioning: | Central Air |
| Central Vac: | N |
| Laundry Level: | Main |
| Sewers: | Sewers |
| Water: | Municipal |
$
%
Years
This calculator is for demonstration purposes only. Always consult a professional
financial advisor before making personal financial decisions.
| Although the information displayed is believed to be accurate, no warranties or representations are made of any kind. |
| ROYAL LEPAGE PROALLIANCE REALTY, BROKERAGE |
- Listing -1 of 0
|
|

Fizza Nasir
Sales Representative
Dir:
647-241-2804
Bus:
416-747-9777
Fax:
416-747-7135
| Virtual Tour | Book Showing | Email a Friend |
Jump To:
At a Glance:
| Type: | Freehold - Detached |
| Area: | Frontenac |
| Municipality: | Kingston |
| Neighbourhood: | Kingston East (Incl Barret Crt) |
| Style: | Bungalow |
| Lot Size: | 81.04 x 208.33(Feet) |
| Approximate Age: | 6-15 |
| Tax: | $9,461.66 |
| Maintenance Fee: | $0 |
| Beds: | 2+1 |
| Baths: | 3 |
| Garage: | 0 |
| Fireplace: | Y |
| Air Conditioning: | |
| Pool: | None |
Locatin Map:
Payment Calculator:

Listing added to your favorite list
Looking for resale homes?

By agreeing to Terms of Use, you will have ability to search up to 249920 listings and access to richer information than found on REALTOR.ca through my website.


