$2,249,999
Available - For Sale
Listing ID: X11921973
16 Meander Clse , Hamilton, L0R 1H1, Ontario
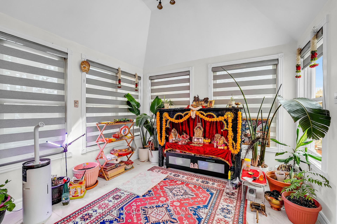
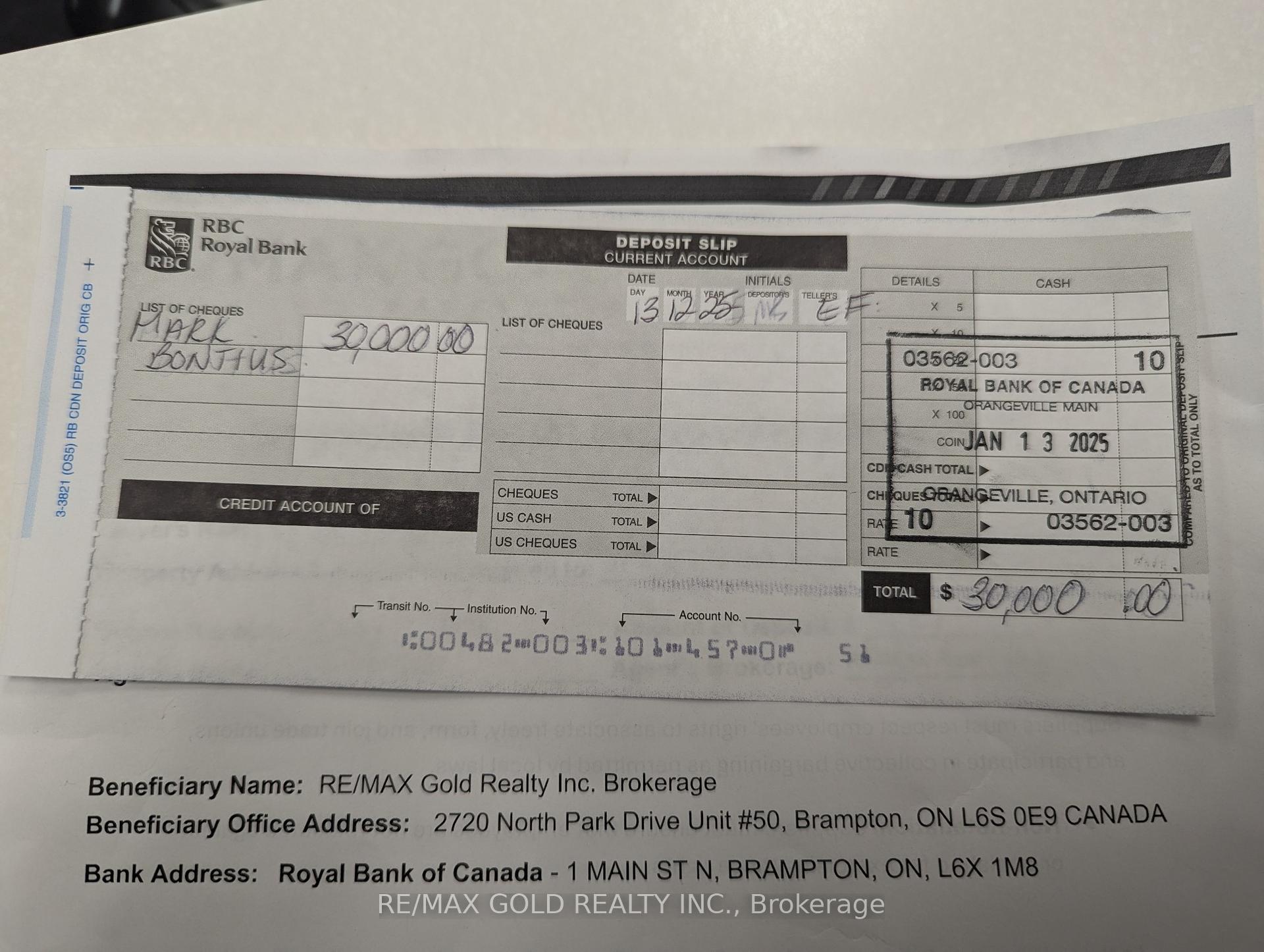
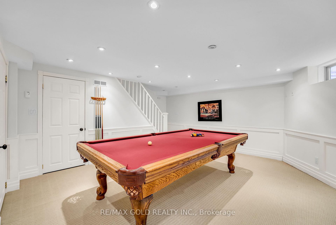
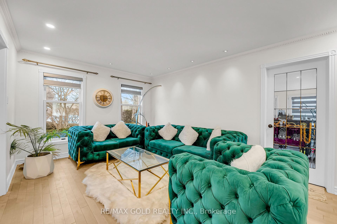
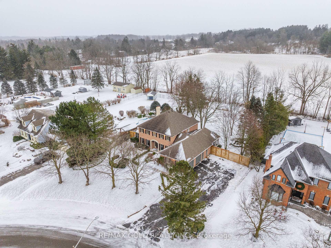
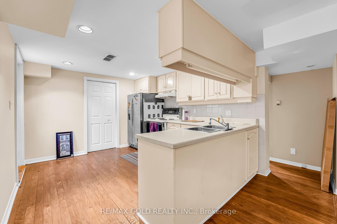
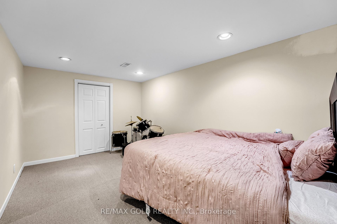
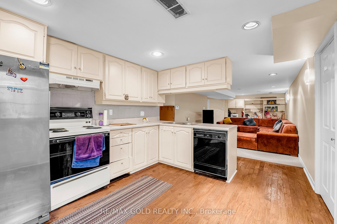
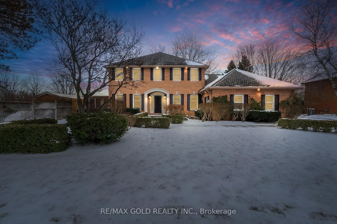
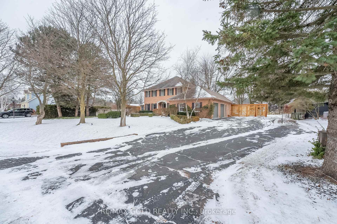
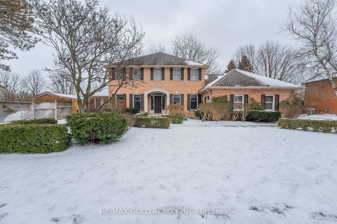
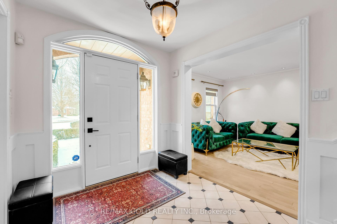
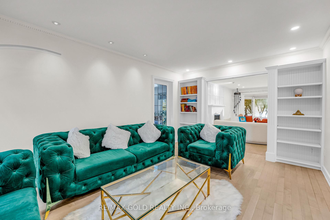
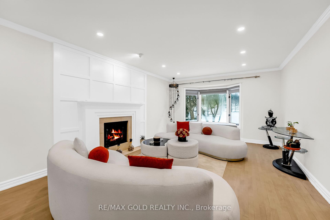
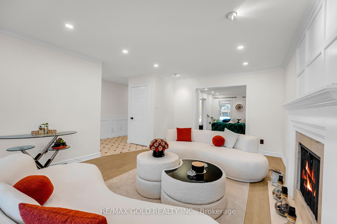
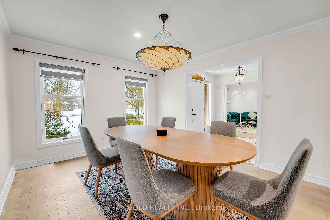
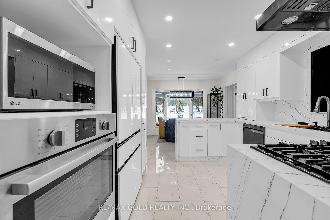
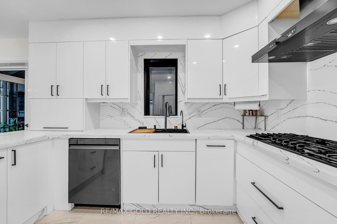
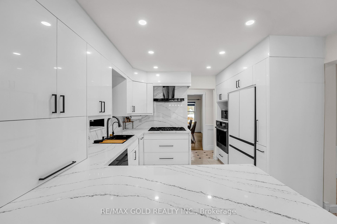
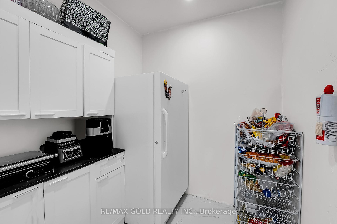
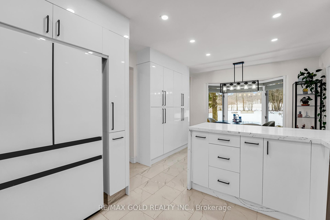
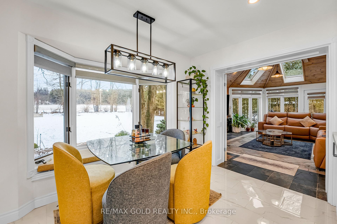
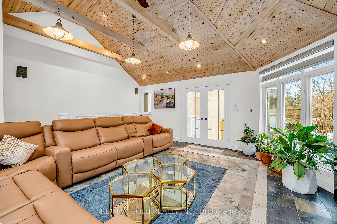
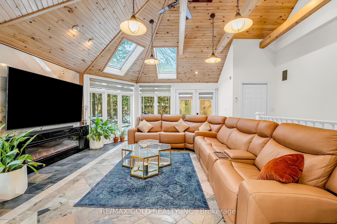
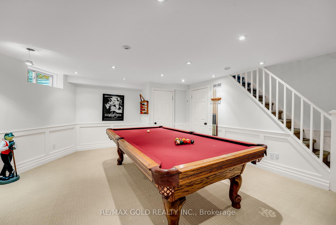
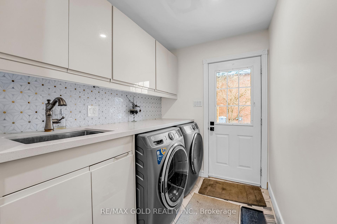
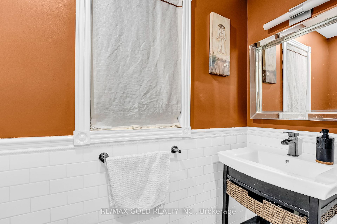
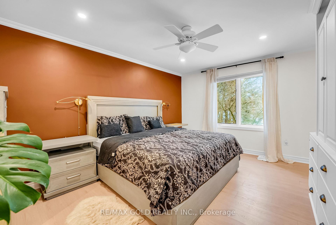
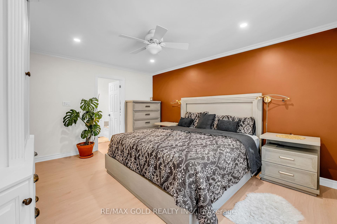
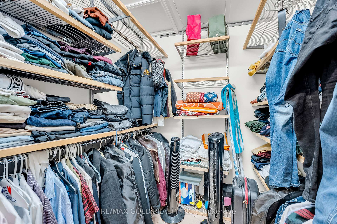
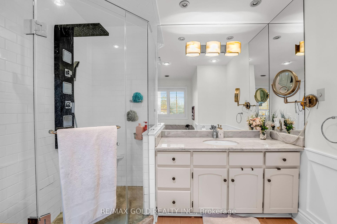
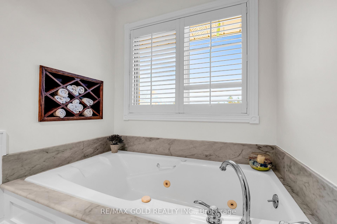
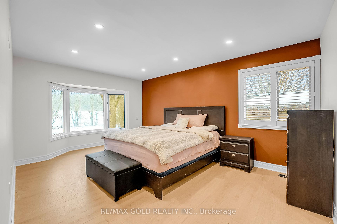

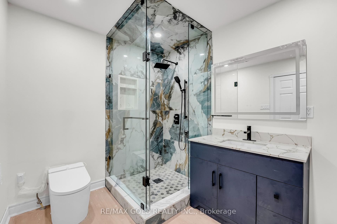
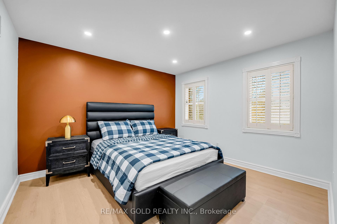

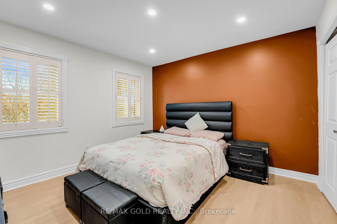
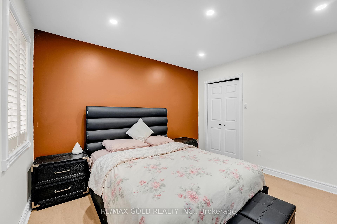
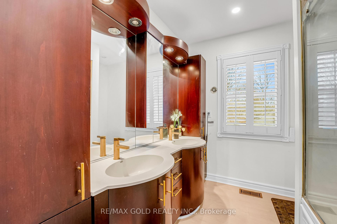
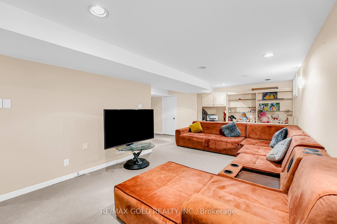
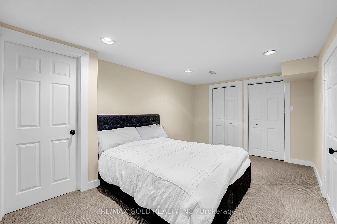
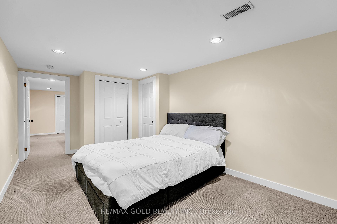
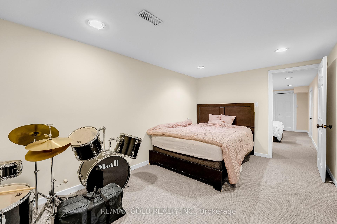
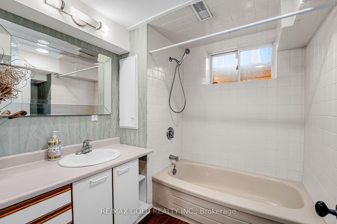













































| Newly Renovated Gorgeous estate home in the picturesque hamlet of Carlisle! Enjoy tranquil summer nights on the expansive patio with a pond and waterfall overlooking your large, pool- sized backyard (no neighbors behind), or build your own veggie garden among mature trees. Key Features: Hardwood flooring and formal living and dining rooms. Main floor family room with a wood fireplace. Great room with an electric fireplace, accent wall, skylights, large windows, and heated floors. Rec room with a pool table in the basement great room. Sunroom with heated floors. Main floor mudroom with laundry and a 2.5-car garage. Private Retreats: Large principal bedroom with a 4-piece ensuite and walk-in closet. Newly renovated second primary room with an ensuite bathroom and spacious closet. Separate entrance to the in-law suite, featuring a kitchen, 4-piece bath, living room, and 2 bedrooms. Additional Features: Great location: approximately 10 minutes to Milton, Burlington, and Hamilton, and 35 minutes to Mississauga. In-ground sprinkler system. Brand-new fence with professional front and back landscaping. New water heaters. New pot lights throughout the home. New outdoor lights. New plumbing in all bathrooms. Smart toilets in all four bathrooms (main and second levels). New floors on the second level. Freshly painted. |
| Extras: Smart Toilets |
| Price | $2,249,999 |
| Taxes: | $13700.00 |
| Address: | 16 Meander Clse , Hamilton, L0R 1H1, Ontario |
| Lot Size: | 110.86 x 239.73 (Feet) |
| Directions/Cross Streets: | Centre Road |
| Rooms: | 12 |
| Rooms +: | 4 |
| Bedrooms: | 4 |
| Bedrooms +: | 3 |
| Kitchens: | 1 |
| Kitchens +: | 1 |
| Family Room: | Y |
| Basement: | Finished, Sep Entrance |
| Property Type: | Detached |
| Style: | 2-Storey |
| Exterior: | Brick |
| Garage Type: | Attached |
| (Parking/)Drive: | Private |
| Drive Parking Spaces: | 6 |
| Pool: | None |
| Approximatly Square Footage: | 3000-3500 |
| Property Features: | Grnbelt/Cons, Park, Wooded/Treed |
| Fireplace/Stove: | Y |
| Heat Source: | Gas |
| Heat Type: | Forced Air |
| Central Air Conditioning: | Central Air |
| Central Vac: | Y |
| Sewers: | Sewers |
| Water: | Municipal |
$
%
Years
This calculator is for demonstration purposes only. Always consult a professional
financial advisor before making personal financial decisions.
| Although the information displayed is believed to be accurate, no warranties or representations are made of any kind. |
| RE/MAX GOLD REALTY INC. |
- Listing -1 of 0
|
|

Fizza Nasir
Sales Representative
Dir:
647-241-2804
Bus:
416-747-9777
Fax:
416-747-7135
| Virtual Tour | Book Showing | Email a Friend |
Jump To:
At a Glance:
| Type: | Freehold - Detached |
| Area: | Hamilton |
| Municipality: | Hamilton |
| Neighbourhood: | Carlisle |
| Style: | 2-Storey |
| Lot Size: | 110.86 x 239.73(Feet) |
| Approximate Age: | |
| Tax: | $13,700 |
| Maintenance Fee: | $0 |
| Beds: | 4+3 |
| Baths: | 5 |
| Garage: | 0 |
| Fireplace: | Y |
| Air Conditioning: | |
| Pool: | None |
Locatin Map:
Payment Calculator:

Listing added to your favorite list
Looking for resale homes?

By agreeing to Terms of Use, you will have ability to search up to 249920 listings and access to richer information than found on REALTOR.ca through my website.


