$799,900
Available - For Sale
Listing ID: X11922019
9092 Halton Erin Town Line , Erin, L7J 2L8, Ontario
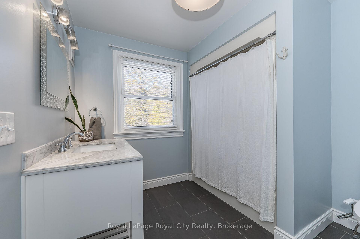
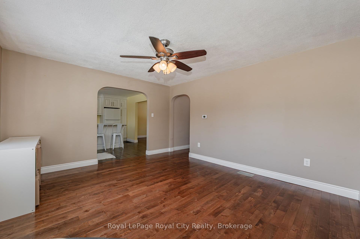
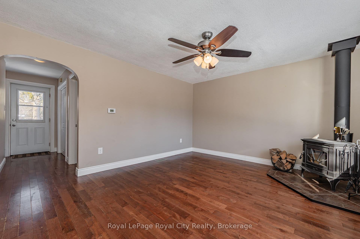
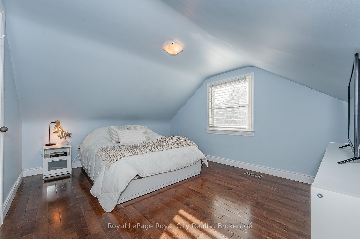
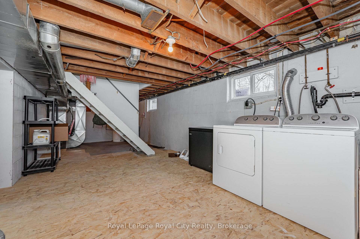
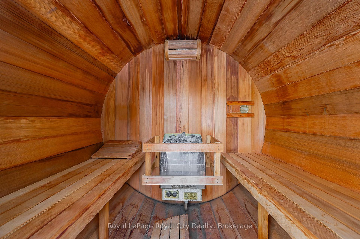
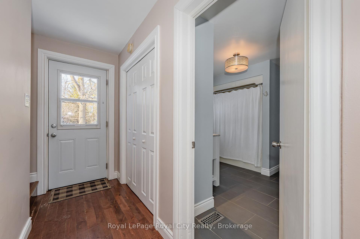
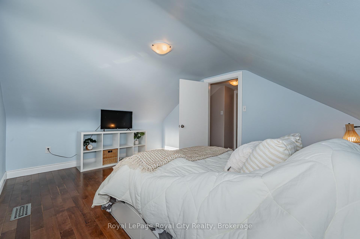
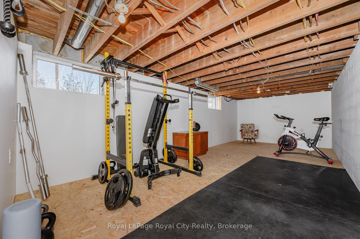
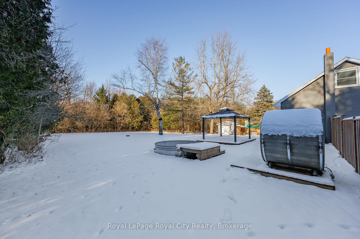
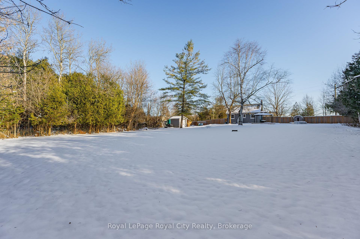
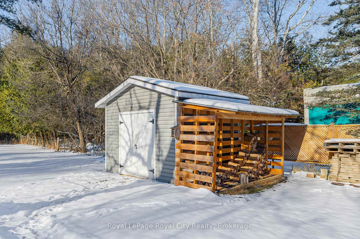
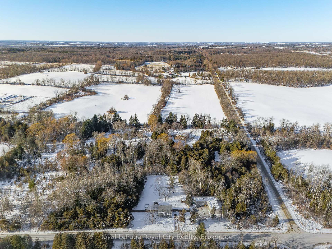
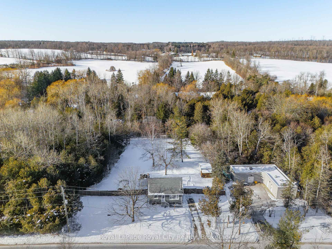
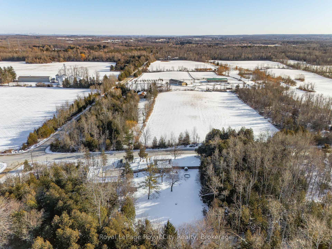
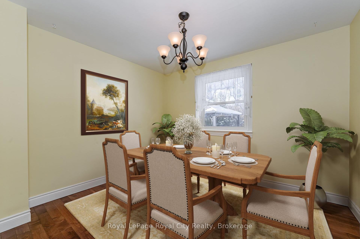
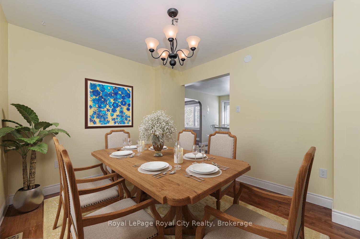
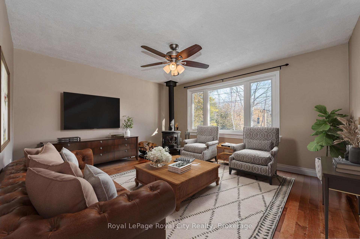
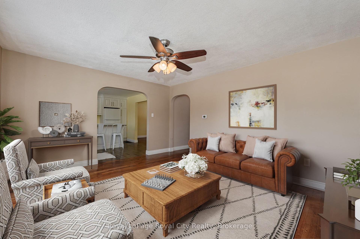
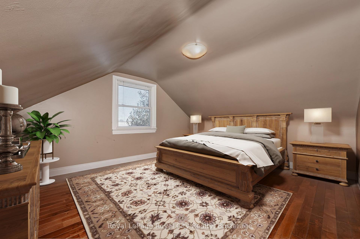
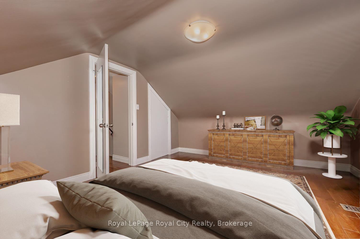
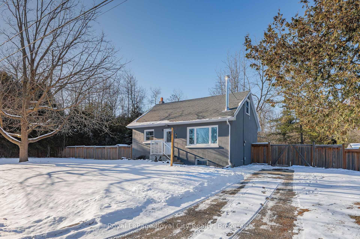
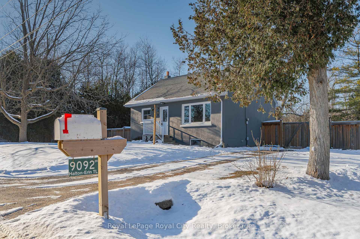
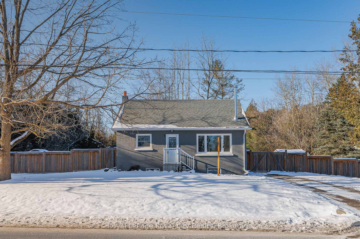
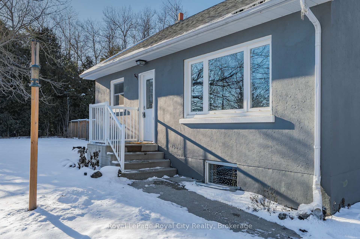
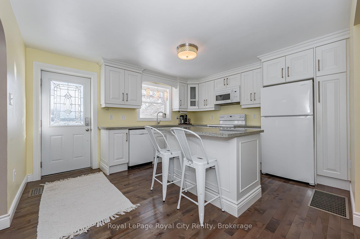
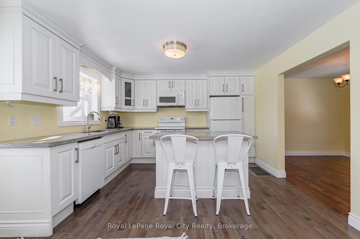
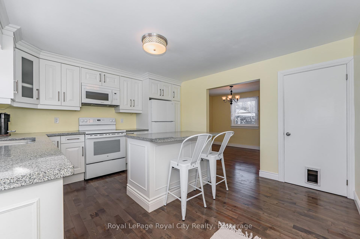
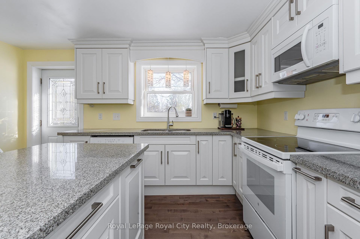
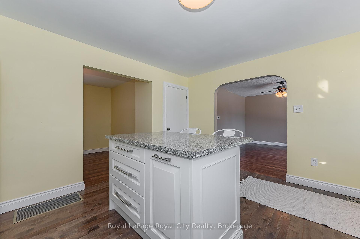
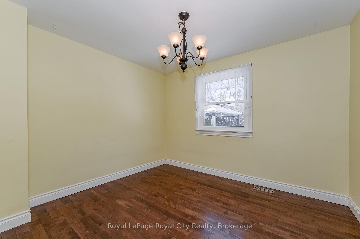
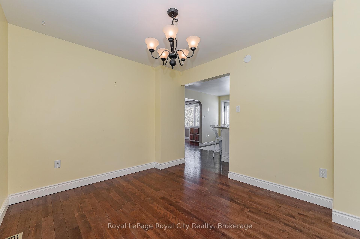
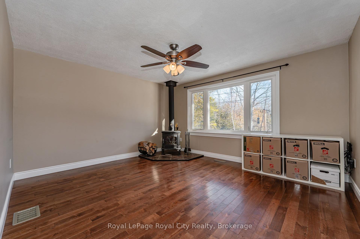
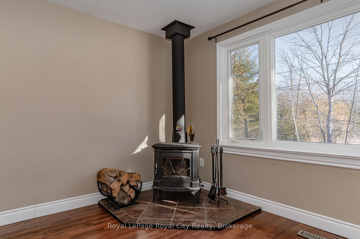
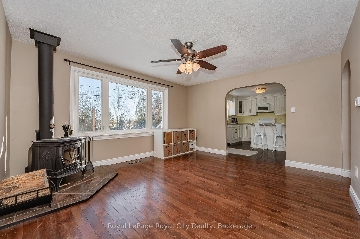
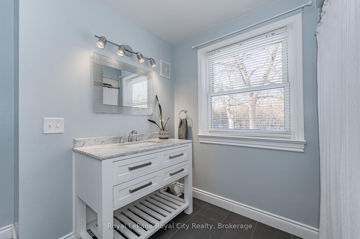
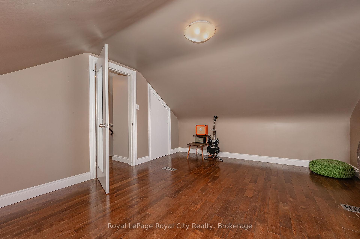
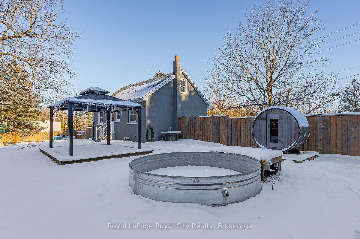
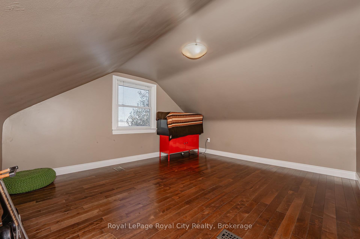
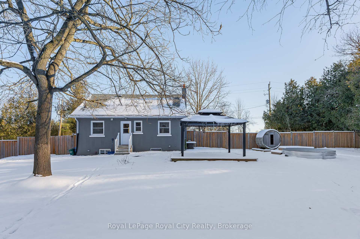








































| Welcome to 9092 Halton-Erin Townline! A cozy, updated 1.5 storey home nestled on a half acre lot. The main floor offers a functional layout, flooded with natural light. Featuring a large kitchen, plenty of cabinet space and neutral finishes, leading to a spacious, traditional dining room. The living room is complete with wood burning fireplace and picture window. On the main floor you'll find an oversized 4-piece washroom, with sleek tile and vanity. Upstairs, has been thoughtfully designed with two generous bedrooms and additional closet space between. The unfinished basement offers lots of potential, boasting plenty of ceiling height, a large recroom and laundry area. Take advantage of the privacy within this backyard oasis, fully fenced and backing onto a treed area. Spend your evenings relaxing in the sauna and stock tank pool, hosting family and friends under the permanent gazebo. The ideal layout on a beautiful, private country property, close to the main hubs. Book your showing today! |
| Price | $799,900 |
| Taxes: | $3496.68 |
| Assessment: | $301000 |
| Assessment Year: | 2024 |
| Address: | 9092 Halton Erin Town Line , Erin, L7J 2L8, Ontario |
| Lot Size: | 107.00 x 205.00 (Feet) |
| Acreage: | .50-1.99 |
| Directions/Cross Streets: | Fourth Line |
| Rooms: | 6 |
| Bedrooms: | 2 |
| Bedrooms +: | |
| Kitchens: | 1 |
| Family Room: | Y |
| Basement: | Unfinished |
| Approximatly Age: | 51-99 |
| Property Type: | Detached |
| Style: | 1 1/2 Storey |
| Exterior: | Stucco/Plaster |
| Garage Type: | None |
| (Parking/)Drive: | Private |
| Drive Parking Spaces: | 3 |
| Pool: | None |
| Approximatly Age: | 51-99 |
| Approximatly Square Footage: | 700-1100 |
| Fireplace/Stove: | Y |
| Heat Source: | Wood |
| Heat Type: | Forced Air |
| Central Air Conditioning: | Central Air |
| Central Vac: | N |
| Laundry Level: | Lower |
| Elevator Lift: | N |
| Sewers: | Septic |
| Water: | Well |
$
%
Years
This calculator is for demonstration purposes only. Always consult a professional
financial advisor before making personal financial decisions.
| Although the information displayed is believed to be accurate, no warranties or representations are made of any kind. |
| Royal LePage Royal City Realty |
- Listing -1 of 0
|
|

Fizza Nasir
Sales Representative
Dir:
647-241-2804
Bus:
416-747-9777
Fax:
416-747-7135
| Virtual Tour | Book Showing | Email a Friend |
Jump To:
At a Glance:
| Type: | Freehold - Detached |
| Area: | Wellington |
| Municipality: | Erin |
| Neighbourhood: | Rural Erin |
| Style: | 1 1/2 Storey |
| Lot Size: | 107.00 x 205.00(Feet) |
| Approximate Age: | 51-99 |
| Tax: | $3,496.68 |
| Maintenance Fee: | $0 |
| Beds: | 2 |
| Baths: | 1 |
| Garage: | 0 |
| Fireplace: | Y |
| Air Conditioning: | |
| Pool: | None |
Locatin Map:
Payment Calculator:

Listing added to your favorite list
Looking for resale homes?

By agreeing to Terms of Use, you will have ability to search up to 249920 listings and access to richer information than found on REALTOR.ca through my website.


