$634,900
Available - For Sale
Listing ID: X11922062
9 Deane St North , Kawartha Lakes, K0L 2W0, Ontario
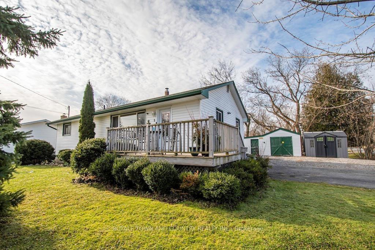
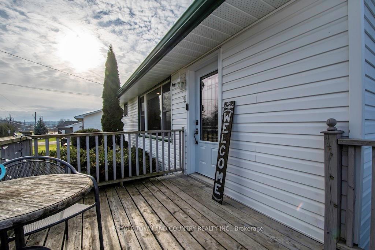
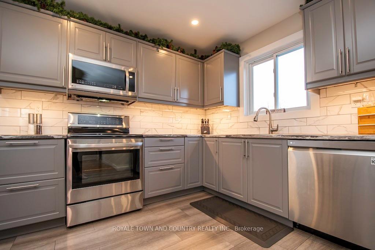
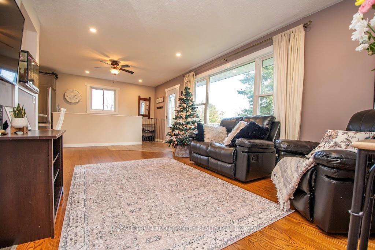
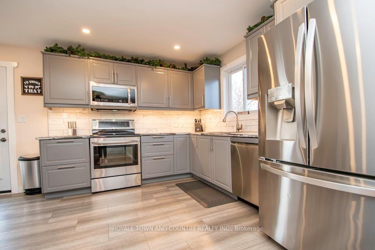
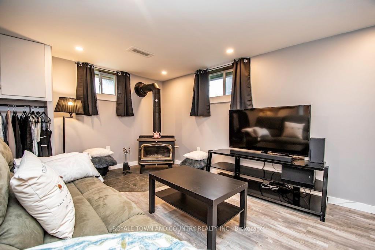
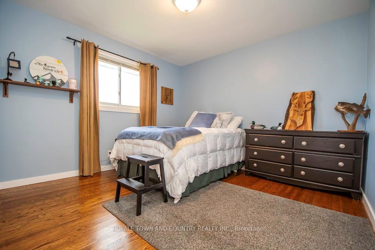
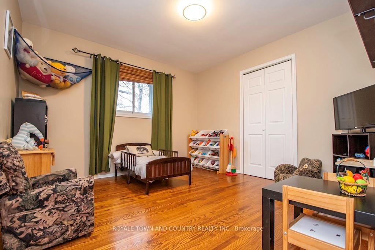
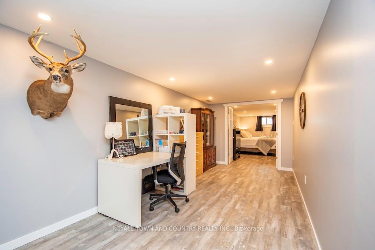
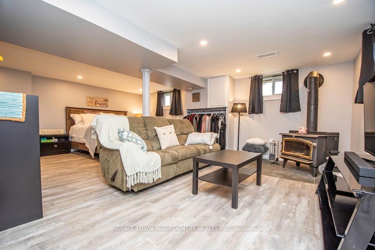
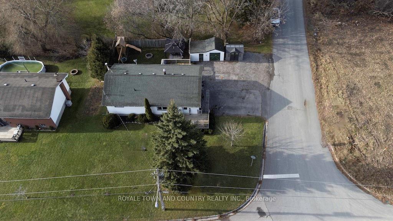
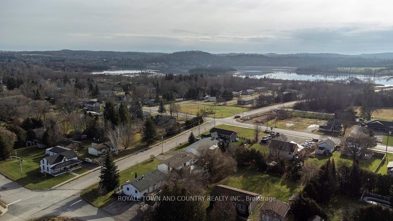
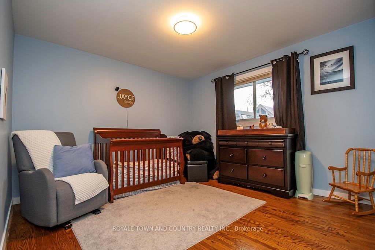
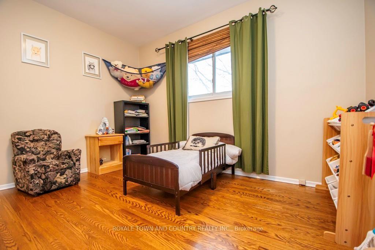
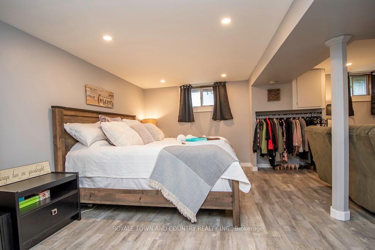
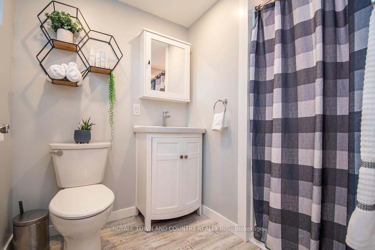
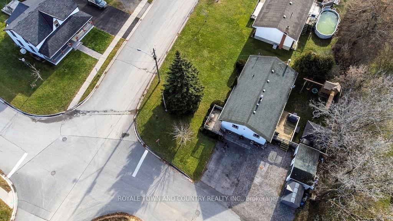
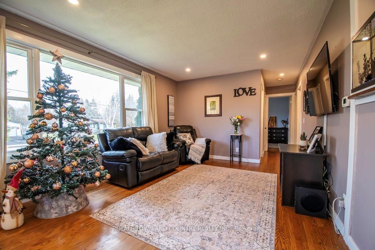
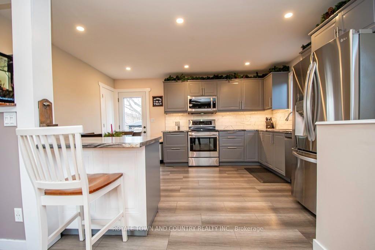
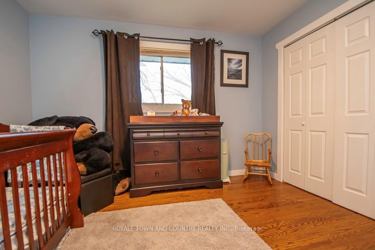
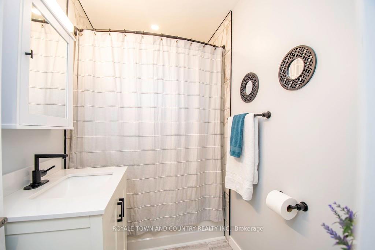
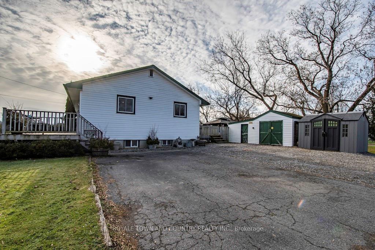
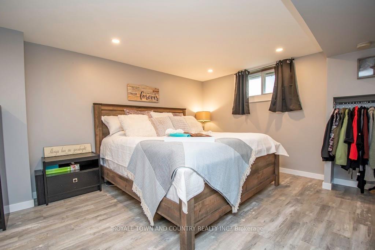
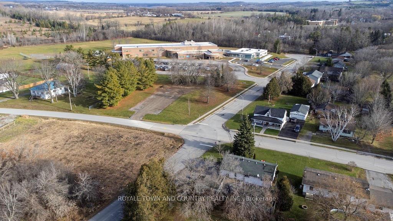
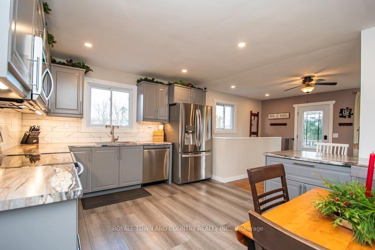
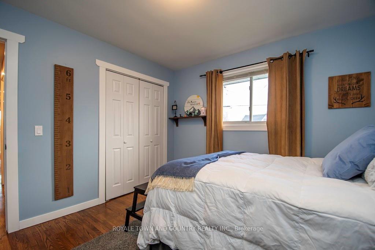
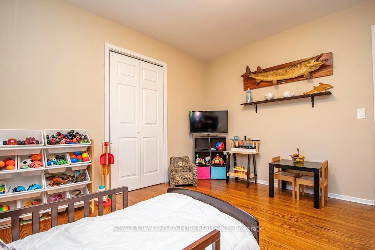
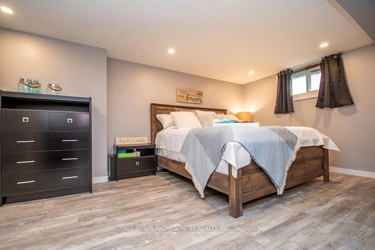
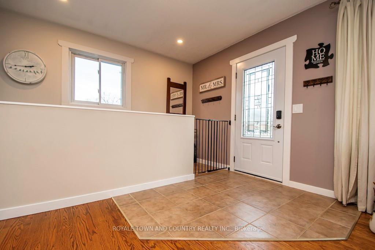
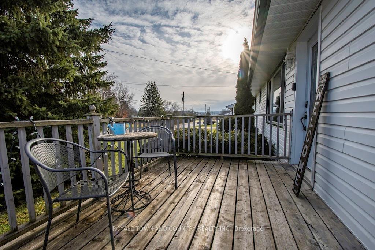
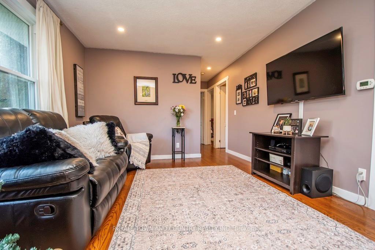
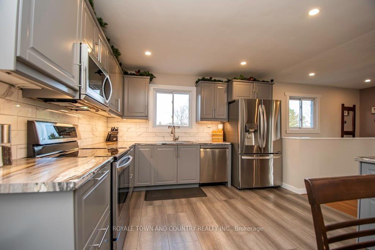
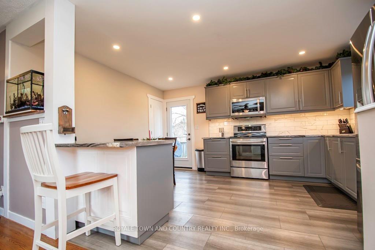
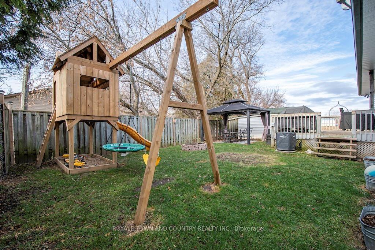
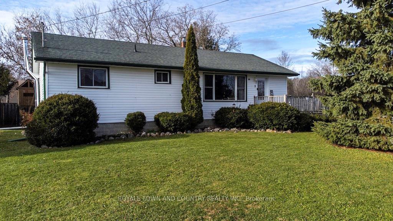
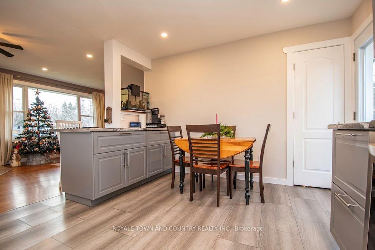
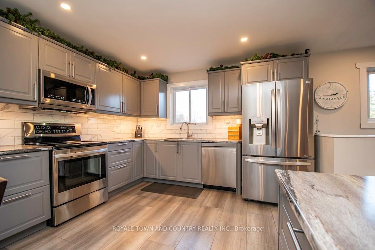
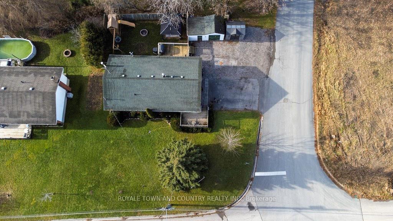






































| This beautifully renovated home offers 3 spacious bedrooms on the main level as well as a bedroom in the basement that could be easily enjoyed as a large recreational room if preferred. The bright main level features hardwood floors as well as a large picture window to allow for lots of natural light. The property sits on a desirable corner lot with a fully fenced backyard, providing plenty of privacy and outdoor space for relaxation or entertaining. Located across from the elementary school, it is an ideal spot for families with young children. Set in a fantastic quiet neighbourhood, this home offers the perfect blend of modern updates and a peaceful community setting. Dont miss out on this incredible opportunity! |
| Extras: Upgrades in 2021: Well Pump, natural gas HWT, Water Softener, Iron System, UV and Particulate Filter, Furnace |
| Price | $634,900 |
| Taxes: | $2241.60 |
| Address: | 9 Deane St North , Kawartha Lakes, K0L 2W0, Ontario |
| Lot Size: | 84.25 x 100.32 (Feet) |
| Acreage: | < .50 |
| Directions/Cross Streets: | North of Highway 7, Corner of Deane Street North & Walnut Street West |
| Rooms: | 1 |
| Rooms +: | 1 |
| Bedrooms: | 3 |
| Bedrooms +: | 1 |
| Kitchens: | 1 |
| Family Room: | N |
| Basement: | Full, Part Fin |
| Property Type: | Detached |
| Style: | Bungalow |
| Exterior: | Vinyl Siding |
| Garage Type: | None |
| Drive Parking Spaces: | 4 |
| Pool: | None |
| Other Structures: | Garden Shed |
| Property Features: | Beach, Fenced Yard, Level, Library, Park, School |
| Fireplace/Stove: | Y |
| Heat Source: | Gas |
| Heat Type: | Forced Air |
| Central Air Conditioning: | Central Air |
| Central Vac: | N |
| Laundry Level: | Lower |
| Sewers: | Sewers |
| Water: | Well |
| Water Supply Types: | Drilled Well |
| Utilities-Cable: | N |
| Utilities-Hydro: | Y |
| Utilities-Gas: | Y |
| Utilities-Telephone: | Y |
$
%
Years
This calculator is for demonstration purposes only. Always consult a professional
financial advisor before making personal financial decisions.
| Although the information displayed is believed to be accurate, no warranties or representations are made of any kind. |
| ROYALE TOWN AND COUNTRY REALTY INC. |
- Listing -1 of 0
|
|

Fizza Nasir
Sales Representative
Dir:
647-241-2804
Bus:
416-747-9777
Fax:
416-747-7135
| Virtual Tour | Book Showing | Email a Friend |
Jump To:
At a Glance:
| Type: | Freehold - Detached |
| Area: | Kawartha Lakes |
| Municipality: | Kawartha Lakes |
| Neighbourhood: | Omemee |
| Style: | Bungalow |
| Lot Size: | 84.25 x 100.32(Feet) |
| Approximate Age: | |
| Tax: | $2,241.6 |
| Maintenance Fee: | $0 |
| Beds: | 3+1 |
| Baths: | 2 |
| Garage: | 0 |
| Fireplace: | Y |
| Air Conditioning: | |
| Pool: | None |
Locatin Map:
Payment Calculator:

Listing added to your favorite list
Looking for resale homes?

By agreeing to Terms of Use, you will have ability to search up to 249920 listings and access to richer information than found on REALTOR.ca through my website.


