$479,000
Available - For Sale
Listing ID: X11922079
259 NIAGARA St , St. Catharines, L2M 4V5, Ontario
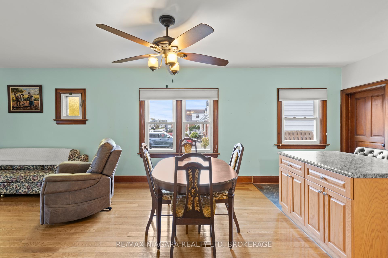
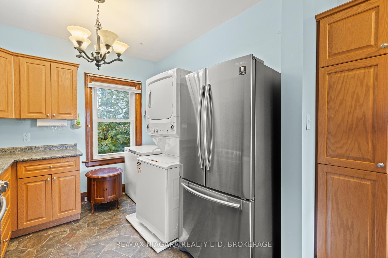
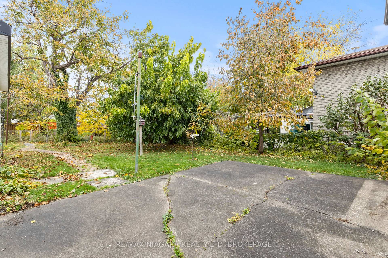
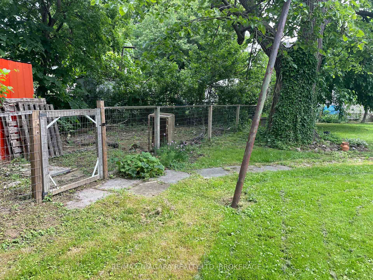
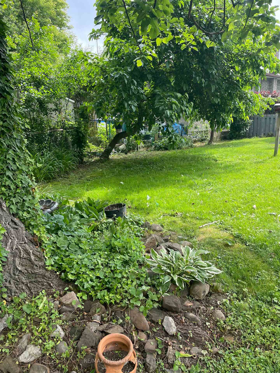
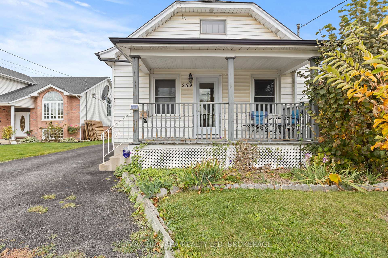
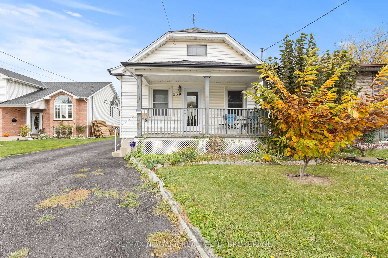
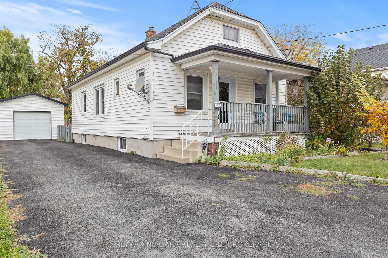
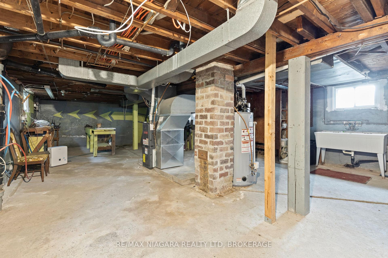
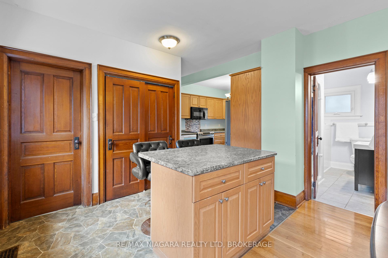
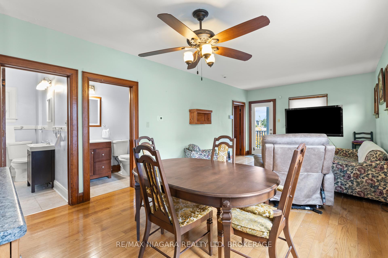
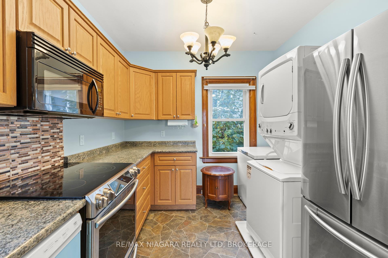
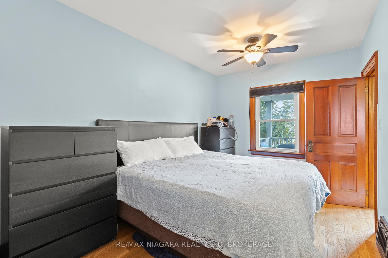
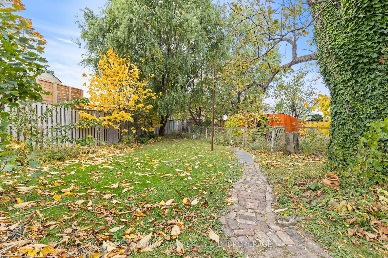
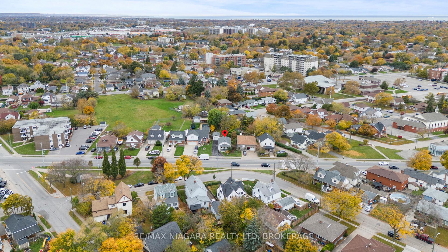
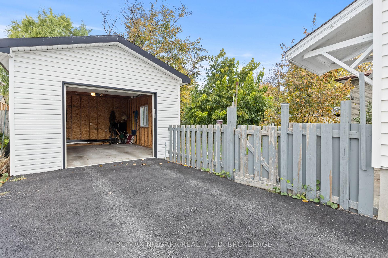
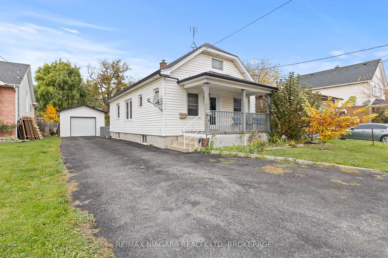
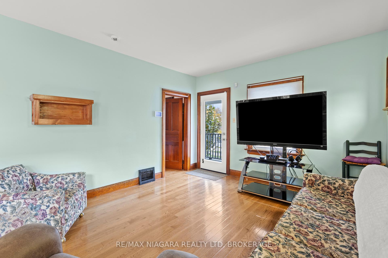
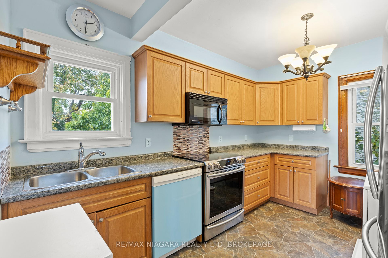
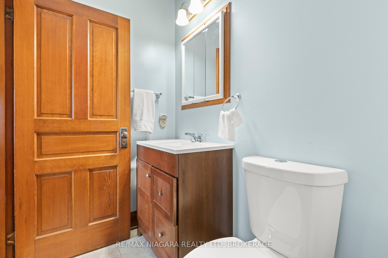
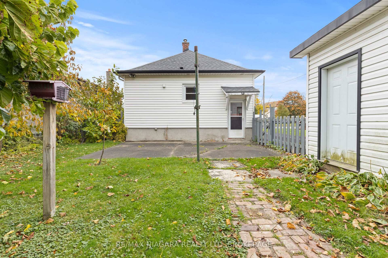
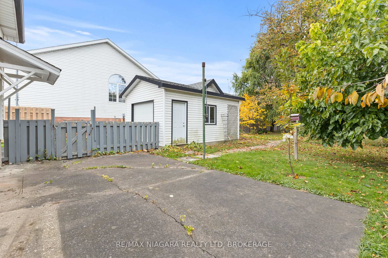
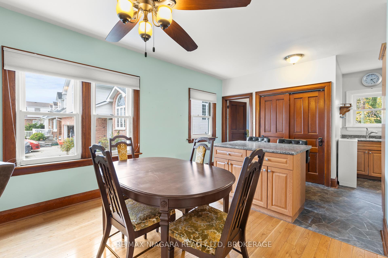
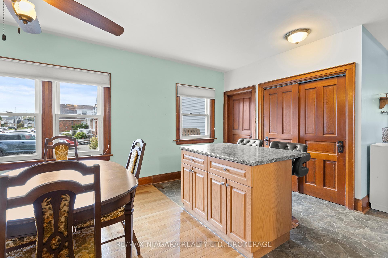
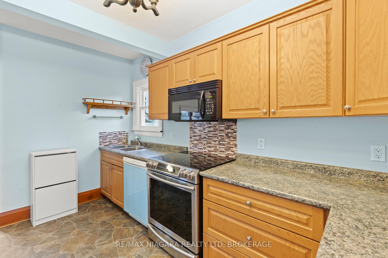
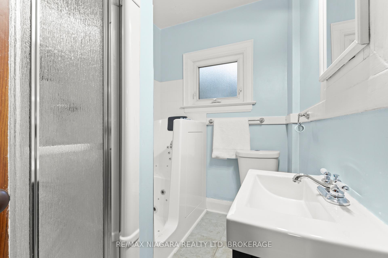
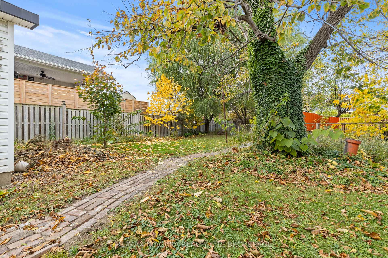
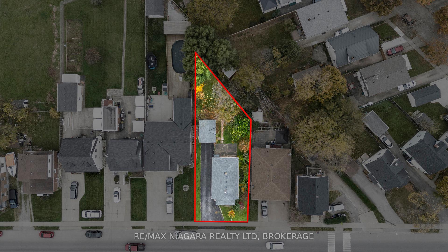
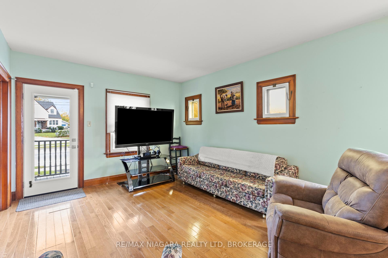
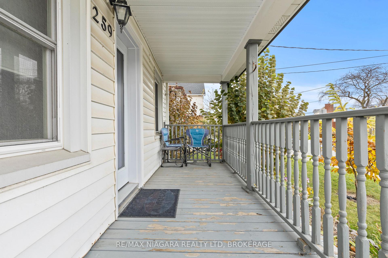
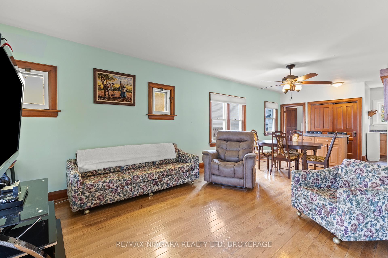
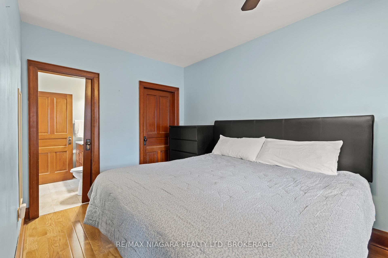
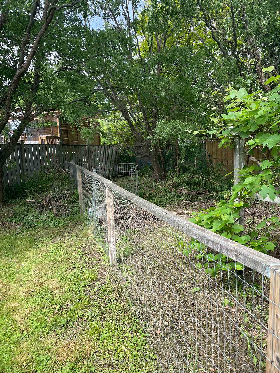

































| Welcome to 259 Niagara Street, a thoughtfully designed home ideal for those looking to downsize without sacrificing comfort, space, or accessibility. This one-level, open-concept home seamlessly integrates the living, dining, and kitchen areas, creating a functional and inviting space. With convenient main-floor laundry and two well-appointed bathrooms including a 5-piece with shower and walk-in bathtub as well as an ensuite 2-piece off the primary bedroom this home offers effortless living with easy access to everything you need. The spacious primary suite provides a private retreat with a walk-in closet and ensuite bathroom, while the additional main floor bathroom enhances the homes functionality. A formal dining area and breakfast island offer versatile dining options, making this home perfect for everyday living. The accessible design ensures comfort for all, making it an ideal choice for individuals with mobility needs. This home could easily be converted back to a two bedroom. The property sits on a large, pie-shaped lot with an oversized detached garage, providing ample space for storage, hobbies, or a workshop. A separate entrance leads to an unfinished basement, offering future potential to add value. 259 Niagara Street is a great opportunity for anyone seeking a low-maintenance, one-level lifestyle or first time buyers looking to put in some sweat equity. |
| Price | $479,000 |
| Taxes: | $3129.00 |
| Address: | 259 NIAGARA St , St. Catharines, L2M 4V5, Ontario |
| Lot Size: | 50.00 x 182.20 (Feet) |
| Directions/Cross Streets: | Vine/Garnet |
| Rooms: | 4 |
| Bedrooms: | 1 |
| Bedrooms +: | |
| Kitchens: | 1 |
| Family Room: | Y |
| Basement: | Full, Unfinished |
| Approximatly Age: | 51-99 |
| Property Type: | Detached |
| Style: | Bungalow |
| Exterior: | Vinyl Siding |
| Garage Type: | Detached |
| (Parking/)Drive: | Private |
| Drive Parking Spaces: | 3 |
| Pool: | None |
| Other Structures: | Garden Shed |
| Approximatly Age: | 51-99 |
| Approximatly Square Footage: | 700-1100 |
| Property Features: | Park, Place Of Worship, Public Transit, School Bus Route |
| Fireplace/Stove: | N |
| Heat Source: | Gas |
| Heat Type: | Forced Air |
| Central Air Conditioning: | Central Air |
| Central Vac: | N |
| Elevator Lift: | N |
| Sewers: | Sewers |
| Water: | Municipal |
$
%
Years
This calculator is for demonstration purposes only. Always consult a professional
financial advisor before making personal financial decisions.
| Although the information displayed is believed to be accurate, no warranties or representations are made of any kind. |
| RE/MAX NIAGARA REALTY LTD, BROKERAGE |
- Listing -1 of 0
|
|

Fizza Nasir
Sales Representative
Dir:
647-241-2804
Bus:
416-747-9777
Fax:
416-747-7135
| Virtual Tour | Book Showing | Email a Friend |
Jump To:
At a Glance:
| Type: | Freehold - Detached |
| Area: | Niagara |
| Municipality: | St. Catharines |
| Neighbourhood: | 451 - Downtown |
| Style: | Bungalow |
| Lot Size: | 50.00 x 182.20(Feet) |
| Approximate Age: | 51-99 |
| Tax: | $3,129 |
| Maintenance Fee: | $0 |
| Beds: | 1 |
| Baths: | 2 |
| Garage: | 0 |
| Fireplace: | N |
| Air Conditioning: | |
| Pool: | None |
Locatin Map:
Payment Calculator:

Listing added to your favorite list
Looking for resale homes?

By agreeing to Terms of Use, you will have ability to search up to 249920 listings and access to richer information than found on REALTOR.ca through my website.


