$1,100,000
Available - For Sale
Listing ID: X11922092
1040 Bertie St , Fort Erie, L2A 5S1, Ontario
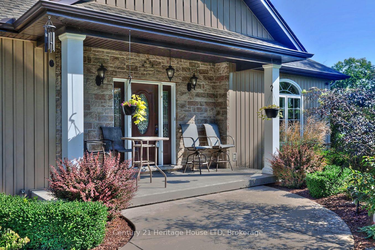
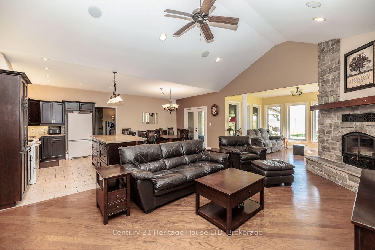
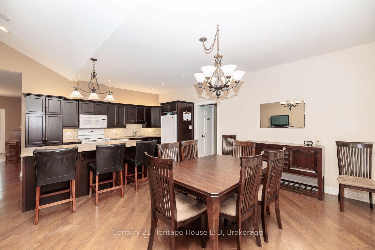
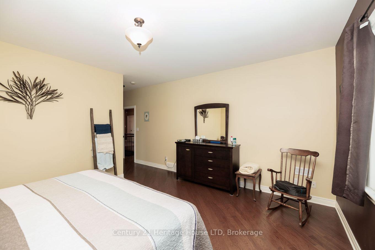
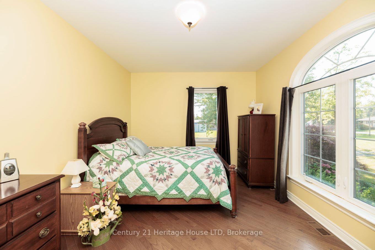
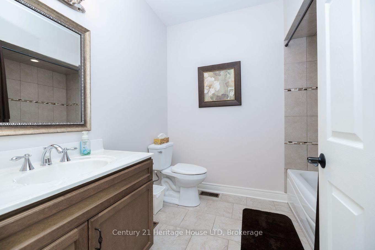

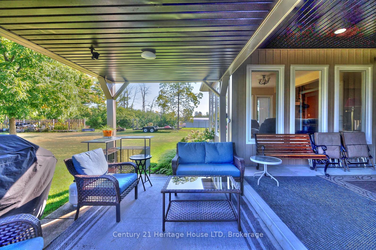
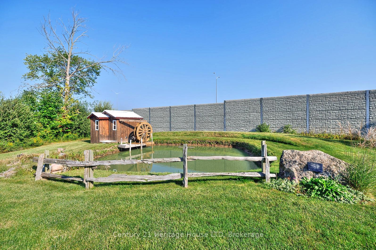
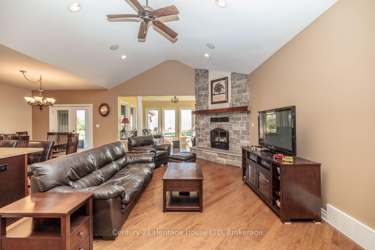
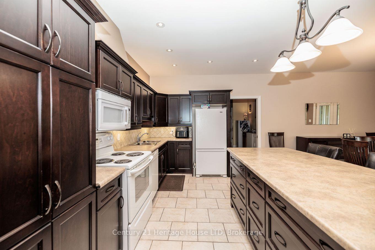
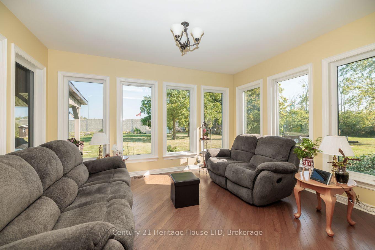
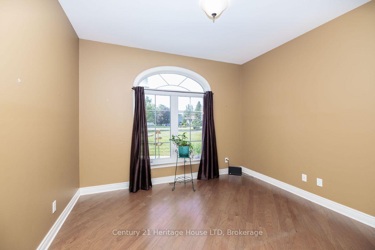
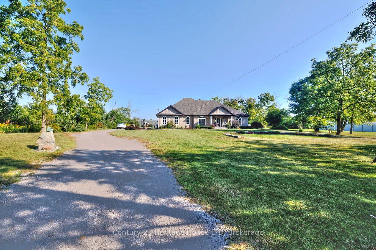
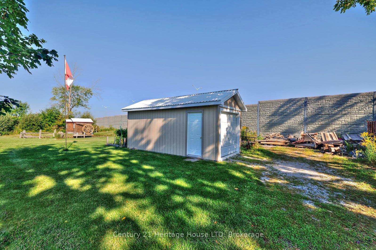
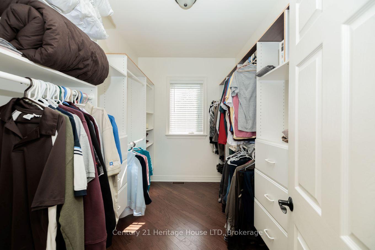
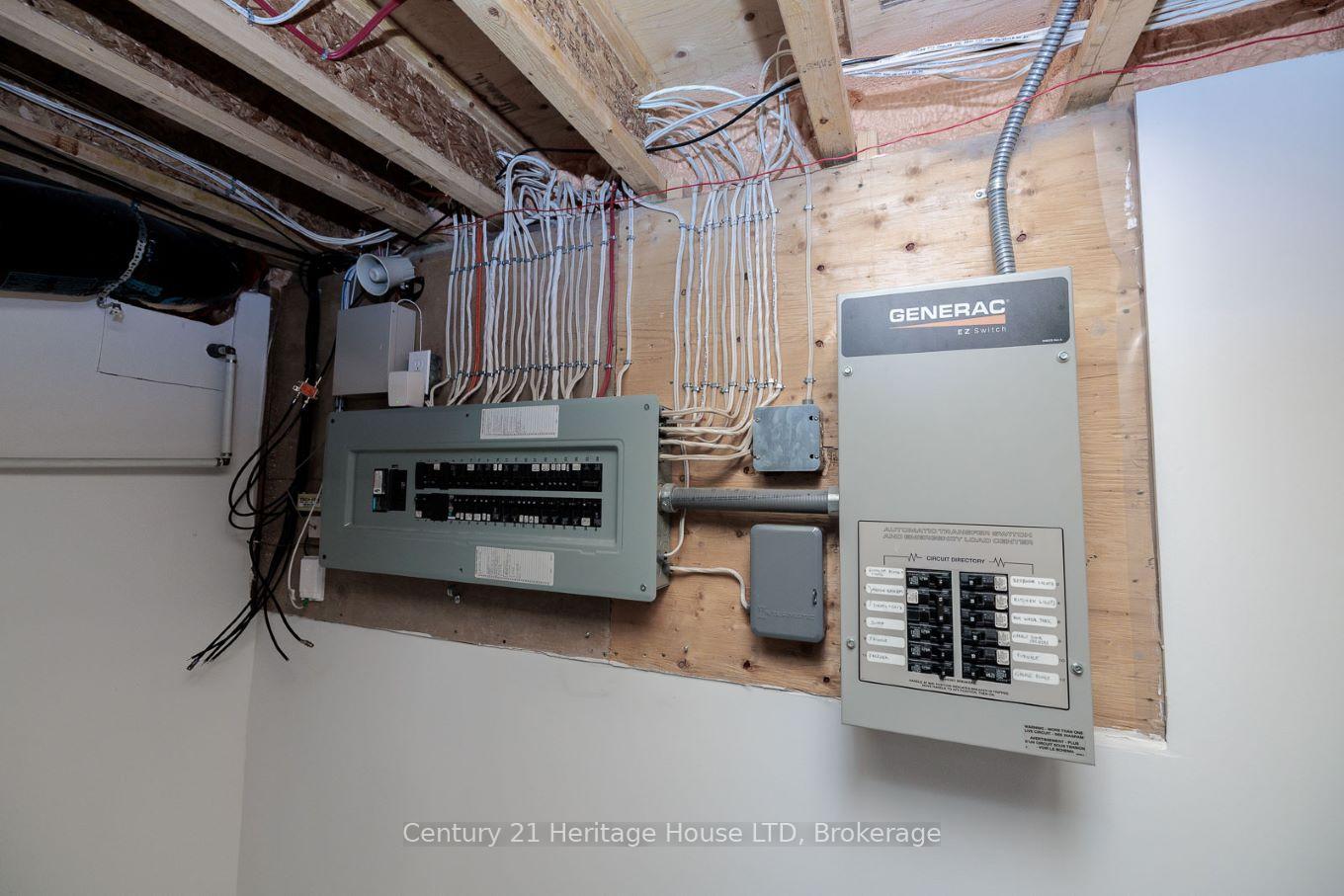
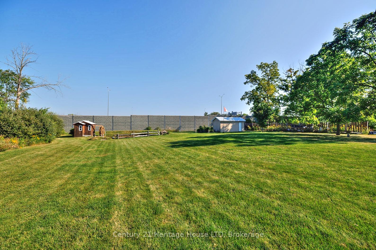
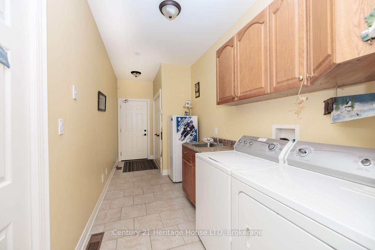
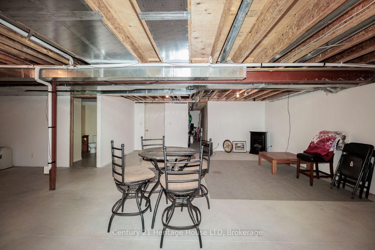
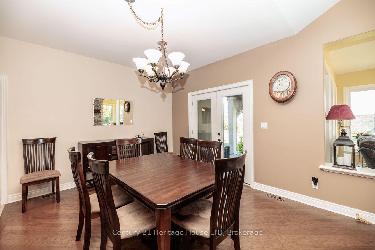
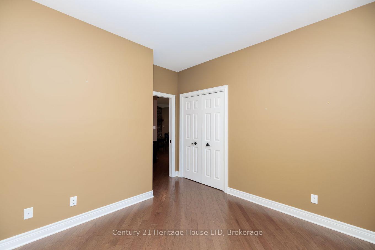
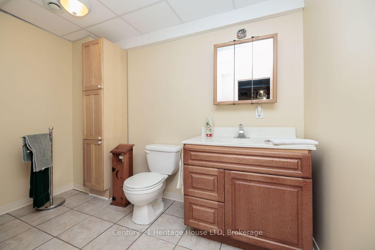
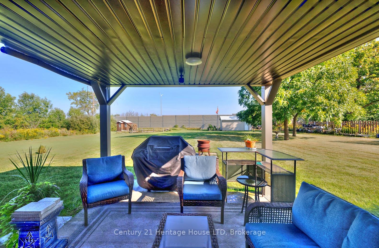
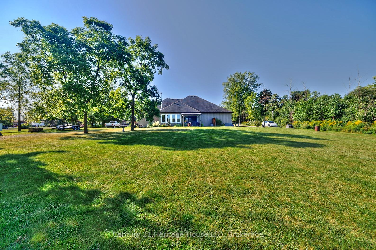
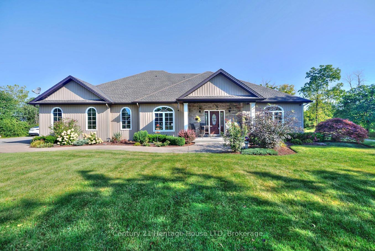
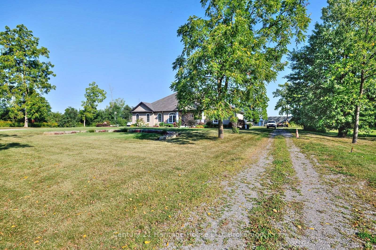
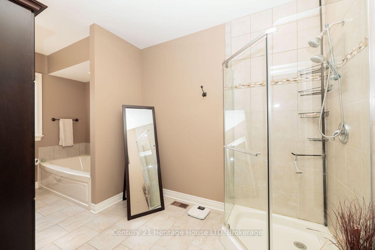
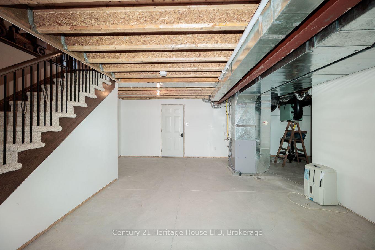
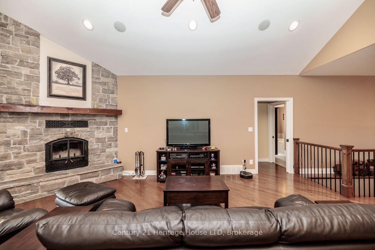
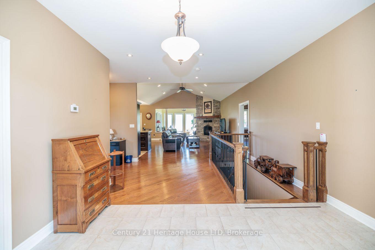
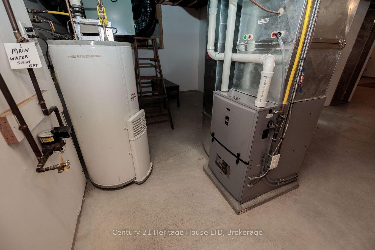
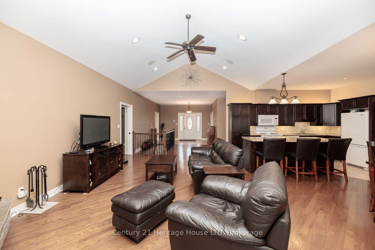
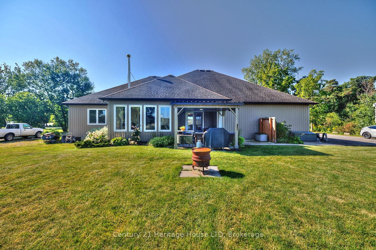
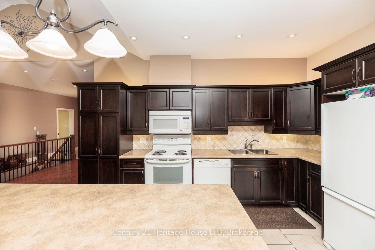
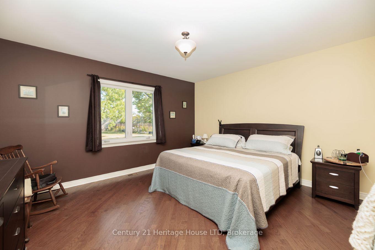
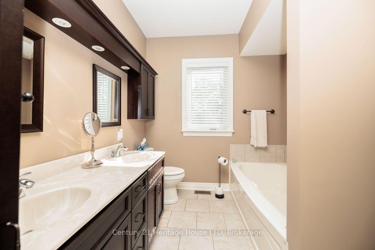
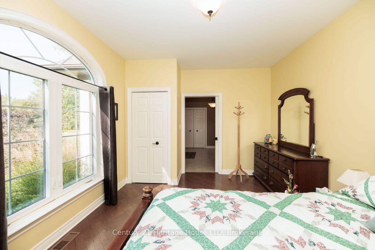
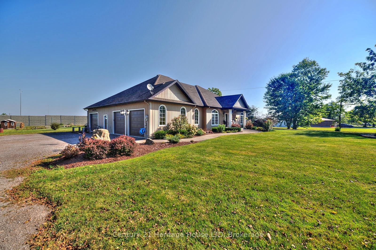
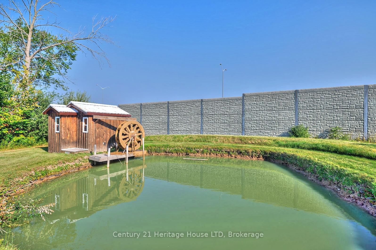








































| Discover a stunning bungalow nestled on a 1.1-acre lot, this pristine 2,269 sq.ft. residence fulfills all your desires in a spacious setting. As you enter through the grand foyer, you'll be captivated by the seamless elegance that envelops you. The cathedral ceilings and hardwood floors add a delightful charm to the open floor plan. Ideal for hosting year-round gatherings, the kitchen features abundant storage and a spacious center island with a breakfast bar. The formal dining area extends to a covered rear patio, perfect for outdoor entertaining.The remarkable great room showcases a breathtaking floor-to-ceiling stone wood-burning fireplace. For a tranquil escape, the four-season sunroom provides an inviting space for reading, filled with natural light and picturesque views. Additional highlights include a master suite with a luxurious 5-piece bath and walk-in closet, two more bedrooms, a second 4-piece bath, and convenient main-level laundry.The partially finished basement offers potential for extra living space, with drywalled walls, a finished 4-piece bath, cold cellar, and a garage with a private entrance. Outdoors, the property is enhanced by a charming front porch, an attached three-car garage, a separate driveway leading to the rear, an inground sprinkler system, a scenic pond featuring a water wheel, a large shed, a new furnace (2022), and a Generac generator. This home is ideally situated near schools, shopping centers, major highways, and The Peace Bridge. |
| Price | $1,100,000 |
| Taxes: | $6167.00 |
| Assessment: | $381000 |
| Assessment Year: | 2024 |
| Address: | 1040 Bertie St , Fort Erie, L2A 5S1, Ontario |
| Acreage: | .50-1.99 |
| Directions/Cross Streets: | QEW Fort Erie Bound to Exit 5, Continue across Gilmore Rd to Pettit Road, Left on Bertie Street. |
| Rooms: | 12 |
| Bedrooms: | 3 |
| Bedrooms +: | |
| Kitchens: | 1 |
| Family Room: | Y |
| Basement: | Full, Part Fin |
| Approximatly Age: | 6-15 |
| Property Type: | Detached |
| Style: | Bungalow |
| Exterior: | Alum Siding, Brick |
| Garage Type: | Attached |
| (Parking/)Drive: | Other |
| Drive Parking Spaces: | 8 |
| Pool: | None |
| Other Structures: | Workshop |
| Approximatly Age: | 6-15 |
| Approximatly Square Footage: | 2000-2500 |
| Property Features: | Golf, Hospital, Lake/Pond, Library, Park, School |
| Fireplace/Stove: | Y |
| Heat Source: | Gas |
| Heat Type: | Forced Air |
| Central Air Conditioning: | Central Air |
| Central Vac: | N |
| Laundry Level: | Main |
| Elevator Lift: | N |
| Sewers: | Sewers |
| Water: | Municipal |
| Utilities-Cable: | A |
| Utilities-Hydro: | Y |
| Utilities-Gas: | Y |
| Utilities-Telephone: | Y |
$
%
Years
This calculator is for demonstration purposes only. Always consult a professional
financial advisor before making personal financial decisions.
| Although the information displayed is believed to be accurate, no warranties or representations are made of any kind. |
| Century 21 Heritage House LTD |
- Listing -1 of 0
|
|

Fizza Nasir
Sales Representative
Dir:
647-241-2804
Bus:
416-747-9777
Fax:
416-747-7135
| Book Showing | Email a Friend |
Jump To:
At a Glance:
| Type: | Freehold - Detached |
| Area: | Niagara |
| Municipality: | Fort Erie |
| Neighbourhood: | 331 - Bowen |
| Style: | Bungalow |
| Lot Size: | 150.00 x 0.00(Feet) |
| Approximate Age: | 6-15 |
| Tax: | $6,167 |
| Maintenance Fee: | $0 |
| Beds: | 3 |
| Baths: | 3 |
| Garage: | 0 |
| Fireplace: | Y |
| Air Conditioning: | |
| Pool: | None |
Locatin Map:
Payment Calculator:

Listing added to your favorite list
Looking for resale homes?

By agreeing to Terms of Use, you will have ability to search up to 249920 listings and access to richer information than found on REALTOR.ca through my website.


