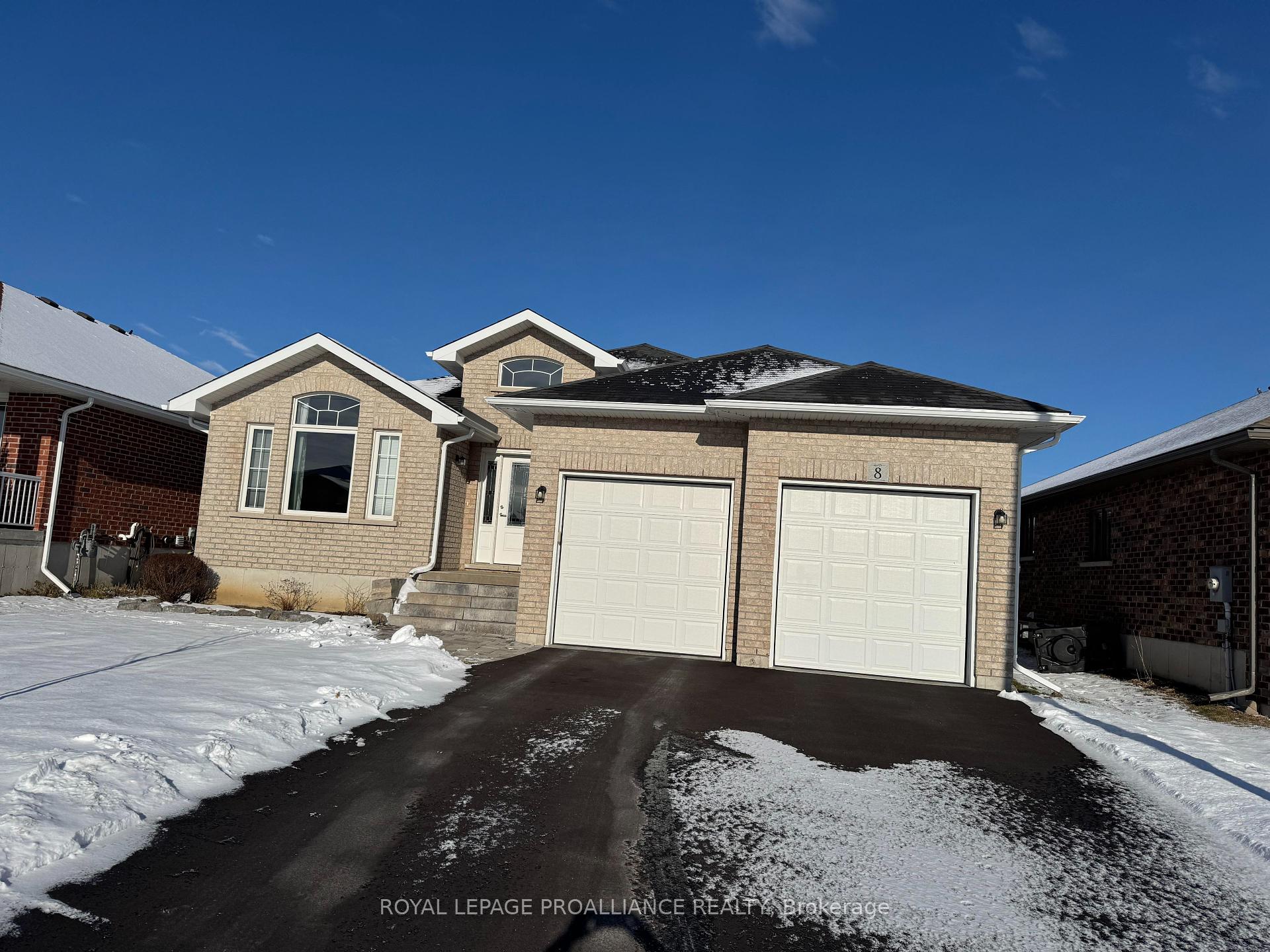$734,900
Available - For Sale
Listing ID: X11923405
8 Crews Cres , Quinte West, K8V 0G3, Ontario

| One of the largest all brick bungalows on Trenton's preferred west side. Newer three bedroom two bath home is well over 1800 sq ft with features such as, large kitchen with island, cabinets to the ceiling with crown moulding and backsplash, tile floors in foyer, bathrooms and kitchen, ensuite bath with double sinks and walk in closet, hardwood floors, main floor laundry, cathedral ceiling in front bedroom and over sized window, covered deck overlooking extra deep fenced yard, double garage, plus lots more. Situated 10 mins or less to 401, great schools and parks, CFB Trenton, and lots of shopping. Watch the video and come see this big, beautiful home. |
| Price | $734,900 |
| Taxes: | $5219.00 |
| Address: | 8 Crews Cres , Quinte West, K8V 0G3, Ontario |
| Lot Size: | 49.87 x 121.39 (Feet) |
| Directions/Cross Streets: | Crews Cres & Sunshine Lane |
| Rooms: | 6 |
| Bedrooms: | 3 |
| Bedrooms +: | |
| Kitchens: | 1 |
| Family Room: | N |
| Basement: | Full, Unfinished |
| Approximatly Age: | 6-15 |
| Property Type: | Detached |
| Style: | Bungalow |
| Exterior: | Brick |
| Garage Type: | Attached |
| (Parking/)Drive: | Pvt Double |
| Drive Parking Spaces: | 4 |
| Pool: | None |
| Approximatly Age: | 6-15 |
| Approximatly Square Footage: | 1500-2000 |
| Property Features: | Beach, Fenced Yard, Golf, Hospital, Marina, Park |
| Fireplace/Stove: | N |
| Heat Source: | Gas |
| Heat Type: | Forced Air |
| Central Air Conditioning: | Central Air |
| Central Vac: | N |
| Sewers: | Sewers |
| Water: | Municipal |
$
%
Years
This calculator is for demonstration purposes only. Always consult a professional
financial advisor before making personal financial decisions.
| Although the information displayed is believed to be accurate, no warranties or representations are made of any kind. |
| ROYAL LEPAGE PROALLIANCE REALTY |
- Listing -1 of 0
|
|

Fizza Nasir
Sales Representative
Dir:
647-241-2804
Bus:
416-747-9777
Fax:
416-747-7135
| Book Showing | Email a Friend |
Jump To:
At a Glance:
| Type: | Freehold - Detached |
| Area: | Hastings |
| Municipality: | Quinte West |
| Neighbourhood: | |
| Style: | Bungalow |
| Lot Size: | 49.87 x 121.39(Feet) |
| Approximate Age: | 6-15 |
| Tax: | $5,219 |
| Maintenance Fee: | $0 |
| Beds: | 3 |
| Baths: | 2 |
| Garage: | 0 |
| Fireplace: | N |
| Air Conditioning: | |
| Pool: | None |
Locatin Map:
Payment Calculator:

Listing added to your favorite list
Looking for resale homes?

By agreeing to Terms of Use, you will have ability to search up to 249920 listings and access to richer information than found on REALTOR.ca through my website.


