$5,500
Available - For Rent
Listing ID: X11923720
90 Prince Albert St , Overbrook - Castleheights and Area, K1K 2A1, Ontario
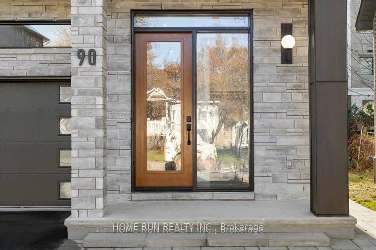
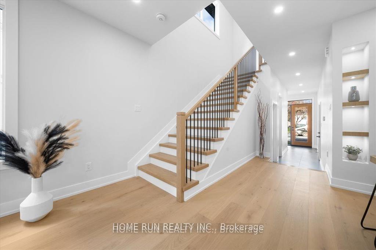
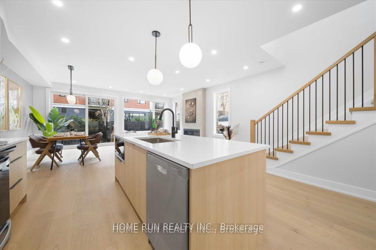

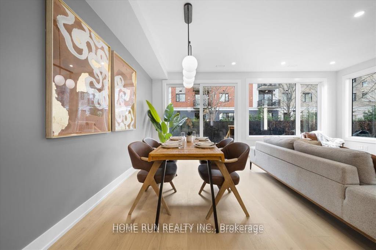
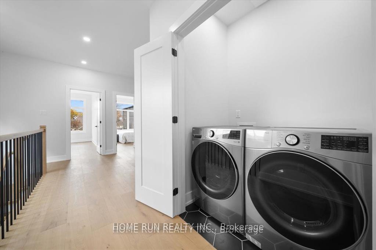
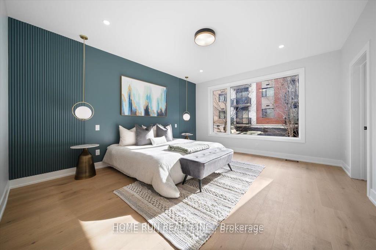

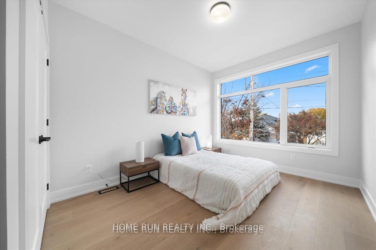
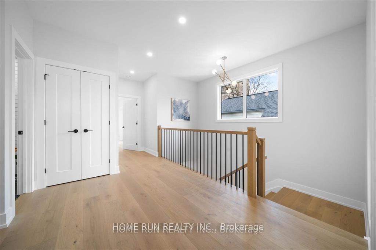
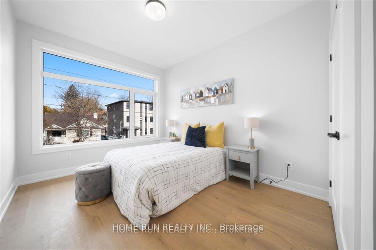
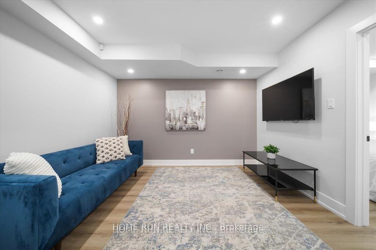
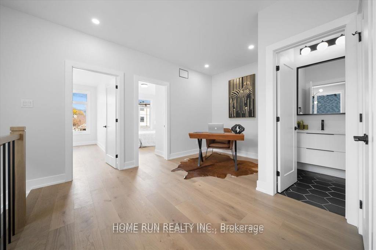
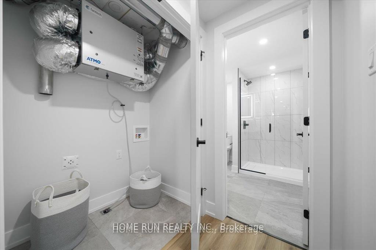
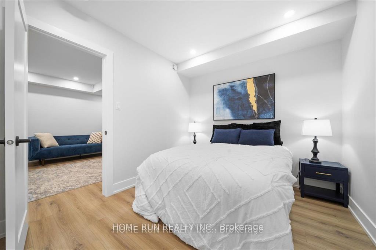
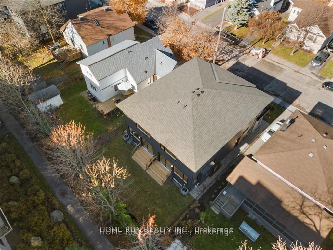
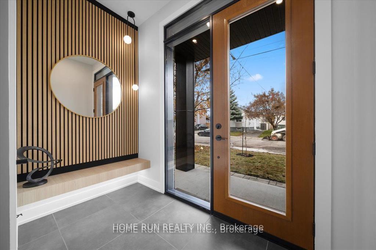
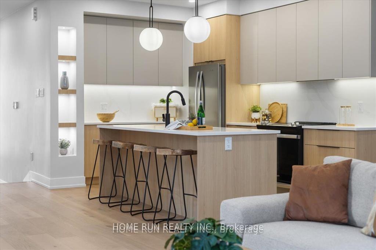
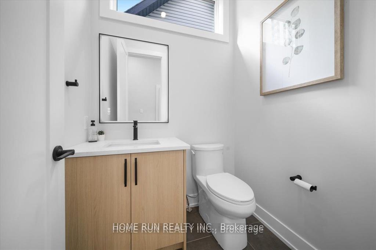
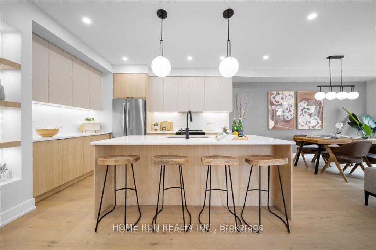
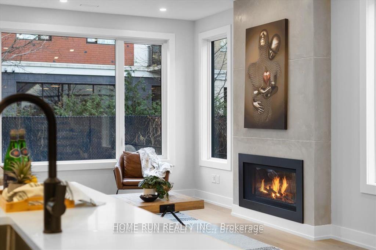
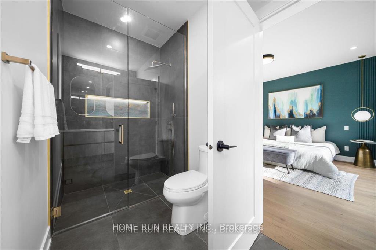
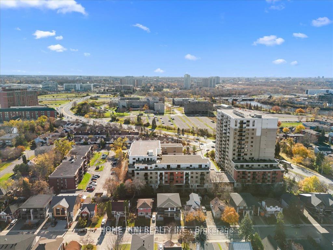
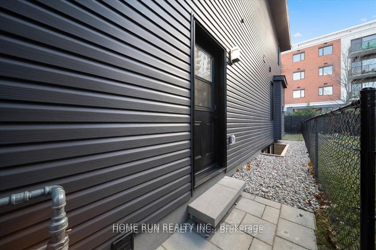
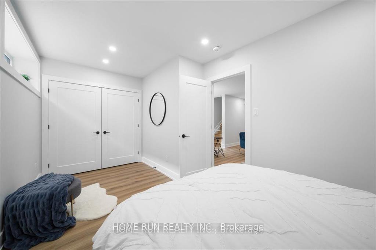
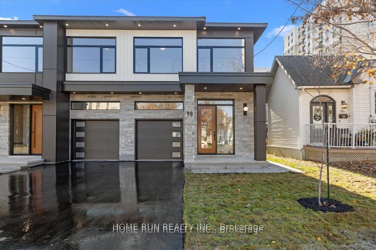
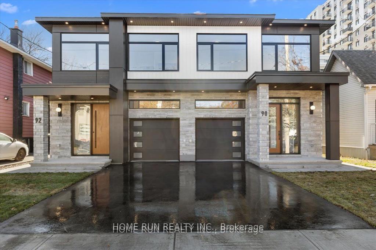
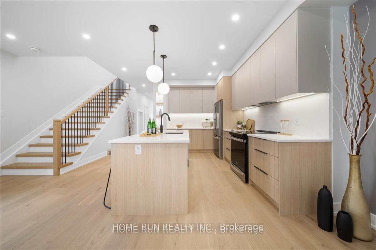
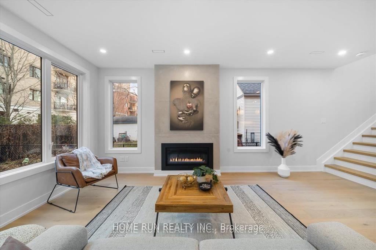
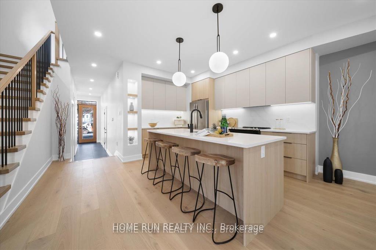
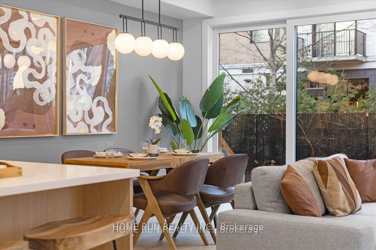
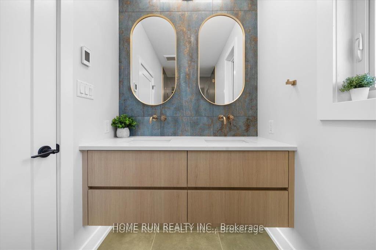
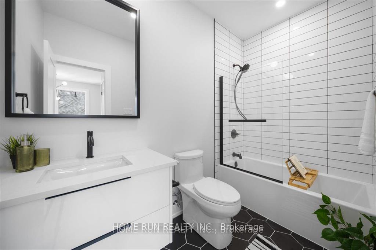
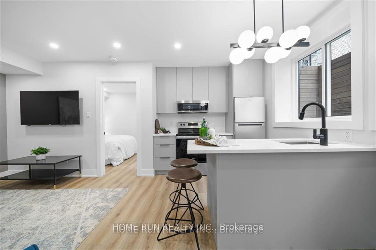
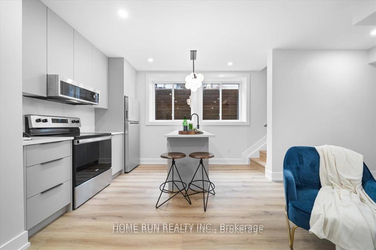
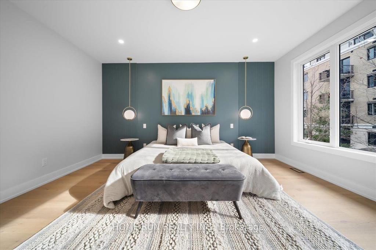
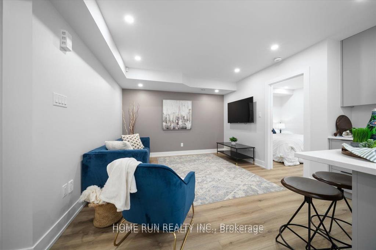
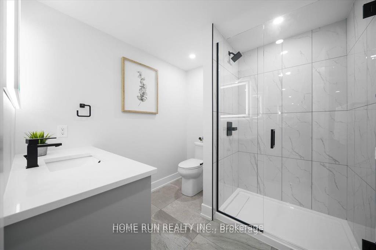
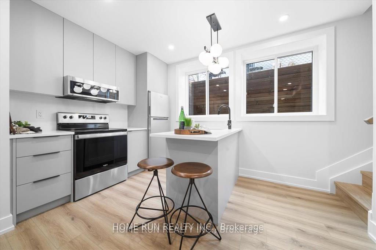
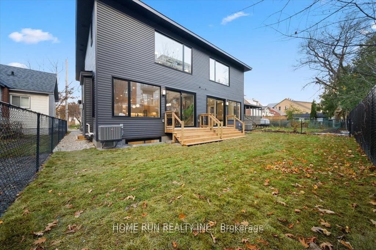








































| Welcome to this meticulously crafted, custom-built semi-detached home. The main unit blends elegance and functionality with open-concept living spaces, hardwood floors, fireplace, high ceilings, and large windows that flood the home with natural light. The chef's kitchen includes quartz countertops/backsplash, a central island, custom cabinetry, and premium stainless steel appliances. Upstairs, the grand primary suite offers a walk-in closet and ensuite bathroom with heated floors. Two additional bedrooms, a den/office area, a full bath, and a laundry room complete the upper level. The SDU basement has its own entrance, includes a spacious living room, bedroom, kitchen, full bathroom, large windows, laundry, radiant in-floor heating, and dedicated HVAC and storage, |
| Price | $5,500 |
| Address: | 90 Prince Albert St , Overbrook - Castleheights and Area, K1K 2A1, Ontario |
| Lot Size: | 25.00 x 97.00 (Feet) |
| Directions/Cross Streets: | Vanier to Queen Mary st trun right on Vera st then turn right to Prince Albert st |
| Rooms: | 8 |
| Rooms +: | 3 |
| Bedrooms: | 3 |
| Bedrooms +: | 1 |
| Kitchens: | 1 |
| Kitchens +: | 1 |
| Family Room: | Y |
| Basement: | Full, Sep Entrance |
| Furnished: | N |
| Approximatly Age: | New |
| Property Type: | Semi-Detached |
| Style: | 2-Storey |
| Exterior: | Stone, Vinyl Siding |
| Garage Type: | Attached |
| (Parking/)Drive: | Lane |
| Drive Parking Spaces: | 1 |
| Pool: | None |
| Private Entrance: | Y |
| Approximatly Age: | New |
| Property Features: | Fenced Yard, Public Transit, School |
| Fireplace/Stove: | Y |
| Heat Source: | Gas |
| Heat Type: | Forced Air |
| Central Air Conditioning: | Central Air |
| Central Vac: | N |
| Laundry Level: | Upper |
| Sewers: | Sewers |
| Water: | Municipal |
| Although the information displayed is believed to be accurate, no warranties or representations are made of any kind. |
| HOME RUN REALTY INC. |
- Listing -1 of 0
|
|

Fizza Nasir
Sales Representative
Dir:
647-241-2804
Bus:
416-747-9777
Fax:
416-747-7135
| Book Showing | Email a Friend |
Jump To:
At a Glance:
| Type: | Freehold - Semi-Detached |
| Area: | Ottawa |
| Municipality: | Overbrook - Castleheights and Area |
| Neighbourhood: | 3501 - Overbrook |
| Style: | 2-Storey |
| Lot Size: | 25.00 x 97.00(Feet) |
| Approximate Age: | New |
| Tax: | $0 |
| Maintenance Fee: | $0 |
| Beds: | 3+1 |
| Baths: | 4 |
| Garage: | 0 |
| Fireplace: | Y |
| Air Conditioning: | |
| Pool: | None |
Locatin Map:

Listing added to your favorite list
Looking for resale homes?

By agreeing to Terms of Use, you will have ability to search up to 249920 listings and access to richer information than found on REALTOR.ca through my website.


