$549,900
Available - For Sale
Listing ID: X11923762
240 Wallace Ave South , Welland, L3B 1R6, Ontario
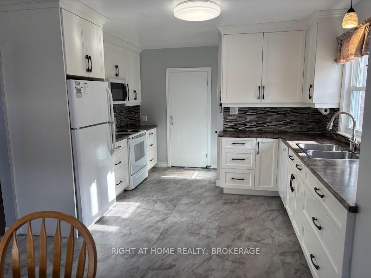
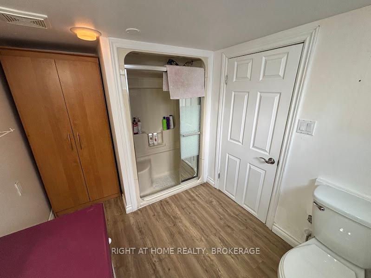
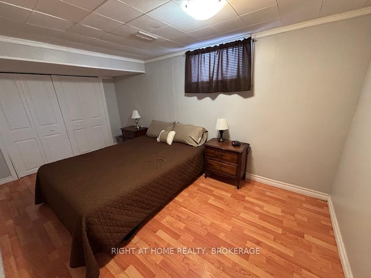
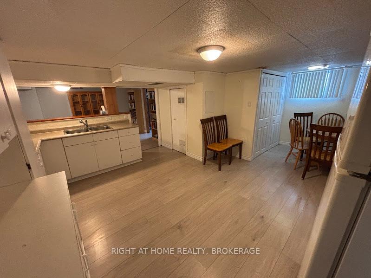
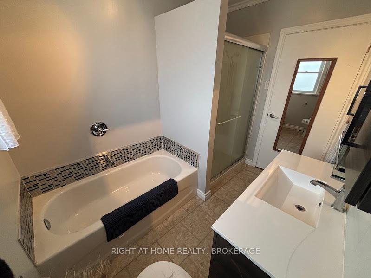
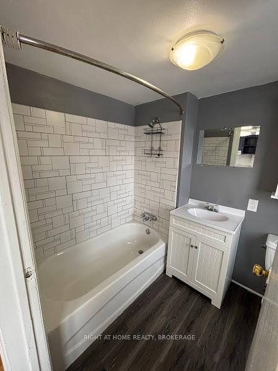
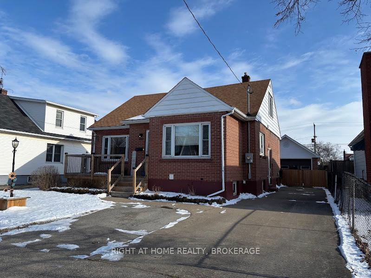
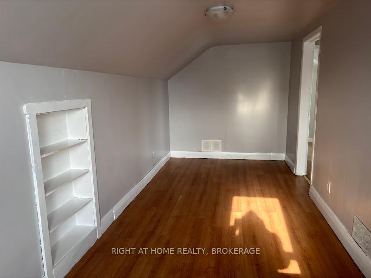
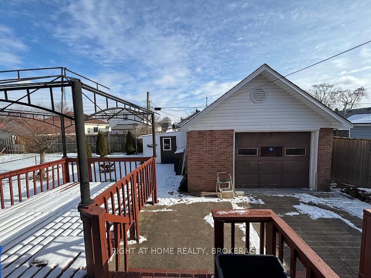
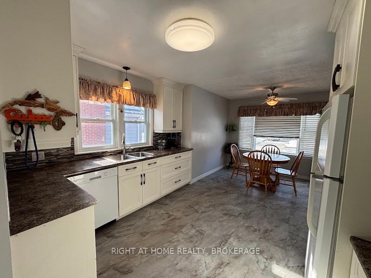
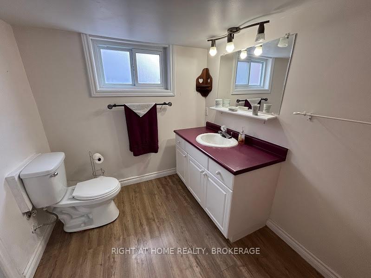
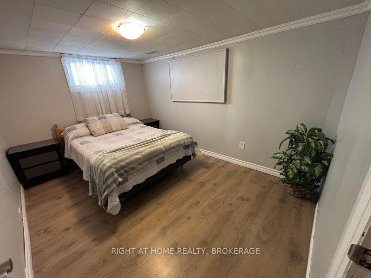
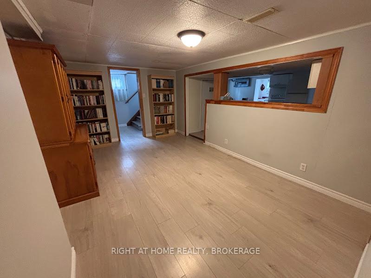
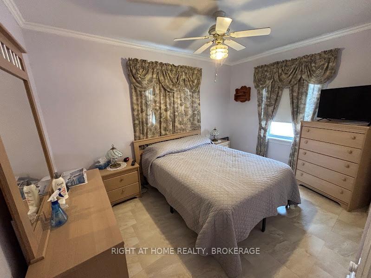
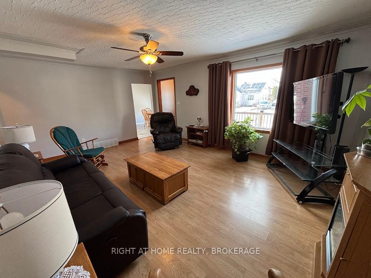
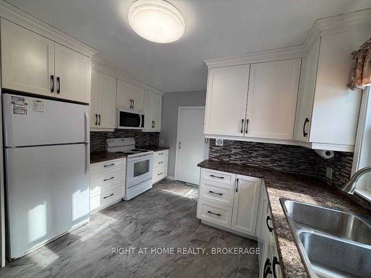
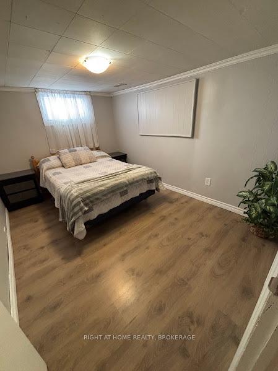
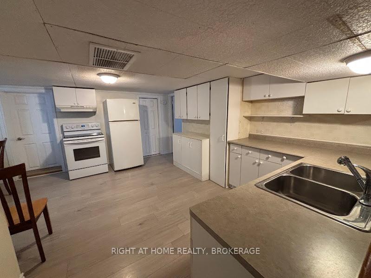
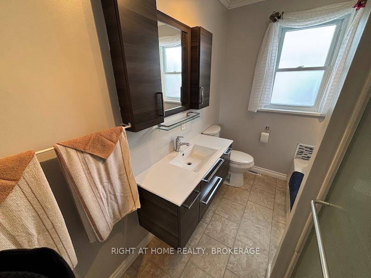
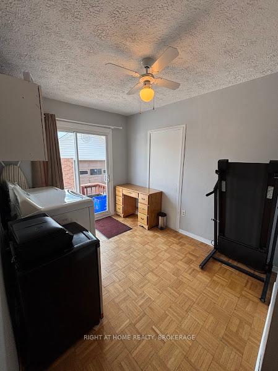
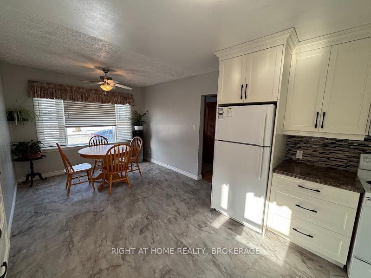
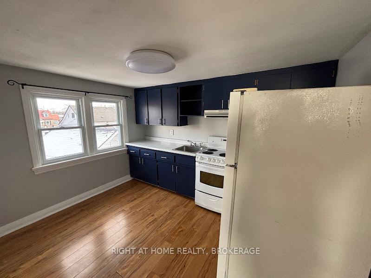
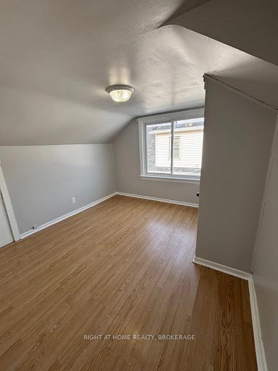
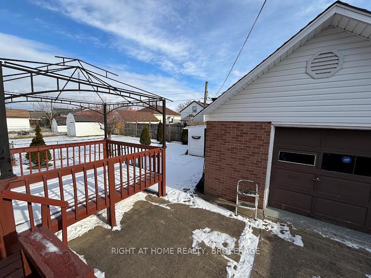
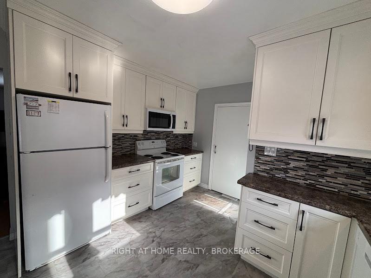
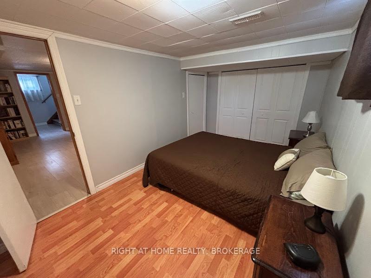
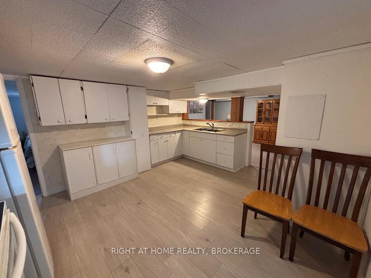
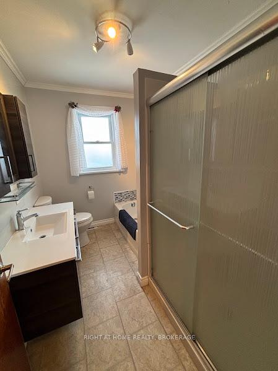
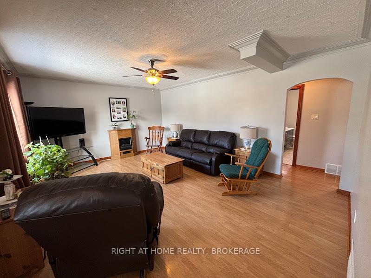
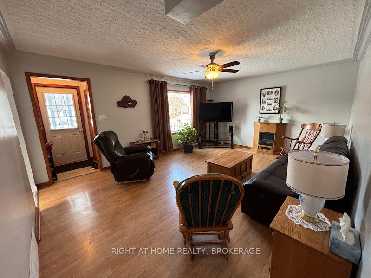
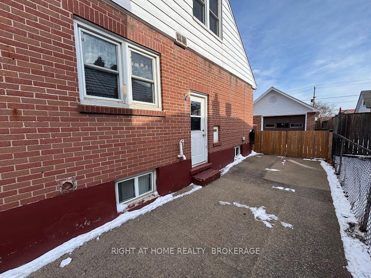
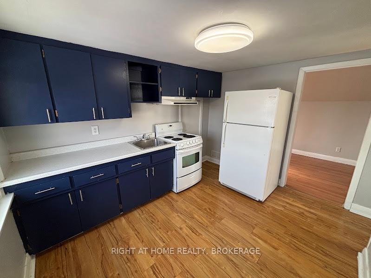
































| Perfect Family Property or looking for a great investment property?. This property has 3 kitchens, 3 full baths, and 3 separate entrances. It's a Duplex with a 2 bedroom in-law suite. 1.5 car garage plus a large attached shed for storage. Garage has electricity and a heater. The upstairs has a 1 bedroom unit. The main floor has 1 bedroom plus a laundry room which was previously used as a second bedroom and can easily be converted back. The main floor has a nicely updated kitchen and bath. The basement has a large kitchen, dining area a large bathroom, it's own laundry, 2 bedrooms and a separate entrance. Upper unit was freshly painted, the basement bedrooms fre3shly painted. The roof on the house was redone 2018, Roof on the garage 2022. Windows were installed in 2006. It's conveniently located close to the 406, shopping, schools and Niagara College. The property will be vacant so you can make your own rent. |
| Price | $549,900 |
| Taxes: | $2868.74 |
| Assessment: | $155000 |
| Assessment Year: | 2024 |
| Address: | 240 Wallace Ave South , Welland, L3B 1R6, Ontario |
| Lot Size: | 45.00 x 100.00 (Feet) |
| Acreage: | < .50 |
| Directions/Cross Streets: | East Main to Wallace Ave |
| Rooms: | 11 |
| Bedrooms: | 4 |
| Bedrooms +: | |
| Kitchens: | 3 |
| Family Room: | N |
| Basement: | Fin W/O, Full |
| Approximatly Age: | 51-99 |
| Property Type: | Duplex |
| Style: | 1 1/2 Storey |
| Exterior: | Brick, Vinyl Siding |
| Garage Type: | Detached |
| (Parking/)Drive: | Pvt Double |
| Drive Parking Spaces: | 4 |
| Pool: | None |
| Approximatly Age: | 51-99 |
| Approximatly Square Footage: | 1100-1500 |
| Property Features: | Hospital, Park, Public Transit, School, School Bus Route |
| Fireplace/Stove: | N |
| Heat Source: | Gas |
| Heat Type: | Forced Air |
| Central Air Conditioning: | Central Air |
| Central Vac: | N |
| Laundry Level: | Main |
| Elevator Lift: | N |
| Sewers: | Sewers |
| Water: | Municipal |
| Utilities-Cable: | Y |
| Utilities-Hydro: | Y |
| Utilities-Gas: | Y |
| Utilities-Telephone: | Y |
$
%
Years
This calculator is for demonstration purposes only. Always consult a professional
financial advisor before making personal financial decisions.
| Although the information displayed is believed to be accurate, no warranties or representations are made of any kind. |
| RIGHT AT HOME REALTY, BROKERAGE |
- Listing -1 of 0
|
|

Fizza Nasir
Sales Representative
Dir:
647-241-2804
Bus:
416-747-9777
Fax:
416-747-7135
| Book Showing | Email a Friend |
Jump To:
At a Glance:
| Type: | Freehold - Duplex |
| Area: | Niagara |
| Municipality: | Welland |
| Neighbourhood: | 773 - Lincoln/Crowland |
| Style: | 1 1/2 Storey |
| Lot Size: | 45.00 x 100.00(Feet) |
| Approximate Age: | 51-99 |
| Tax: | $2,868.74 |
| Maintenance Fee: | $0 |
| Beds: | 4 |
| Baths: | 3 |
| Garage: | 0 |
| Fireplace: | N |
| Air Conditioning: | |
| Pool: | None |
Locatin Map:
Payment Calculator:

Listing added to your favorite list
Looking for resale homes?

By agreeing to Terms of Use, you will have ability to search up to 249920 listings and access to richer information than found on REALTOR.ca through my website.


