$1,849,000
Available - For Sale
Listing ID: X9521818
5422 WADELL Crt , Manotick - Kars - Rideau Twp and Area, K4M 1L3, Ontario
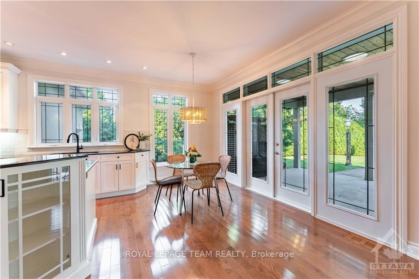
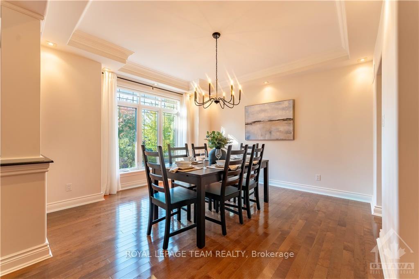
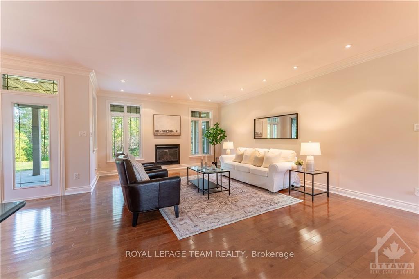
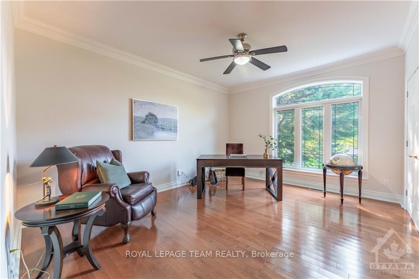
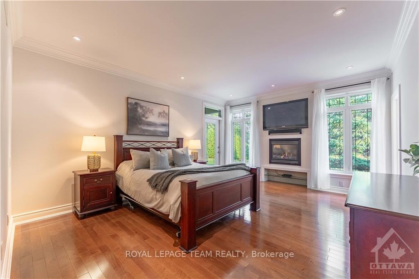
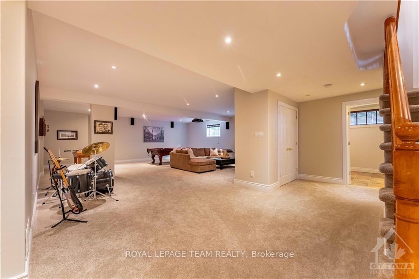
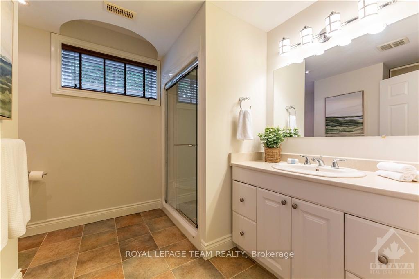
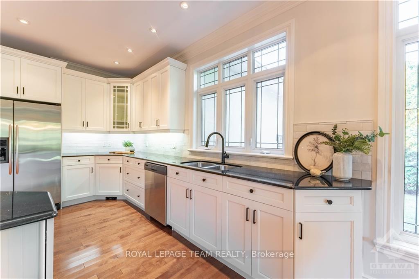

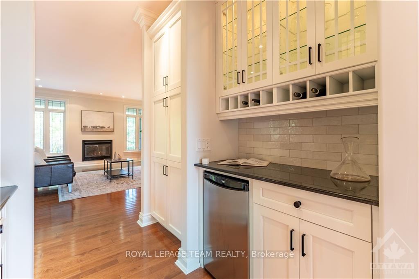
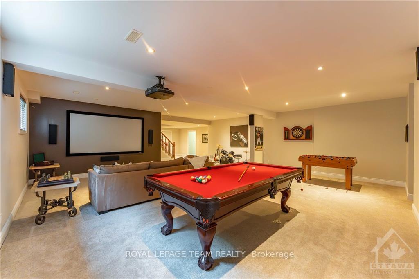
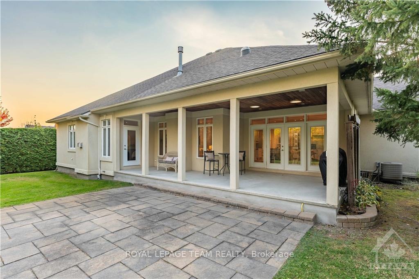
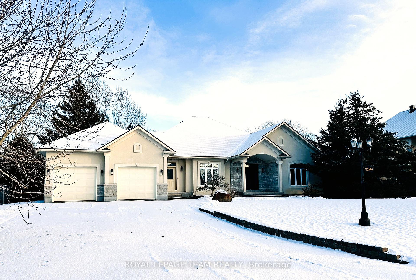
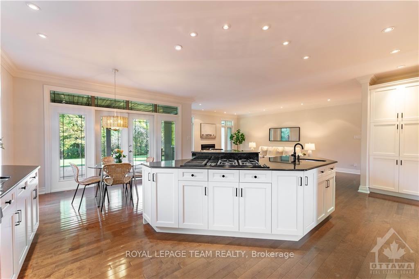
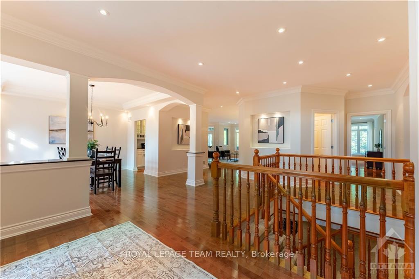
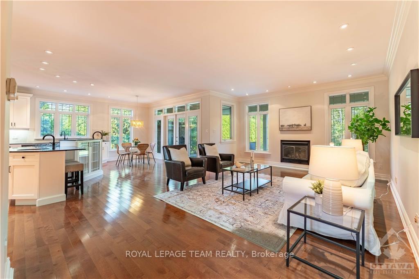
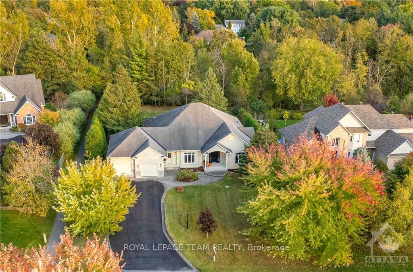
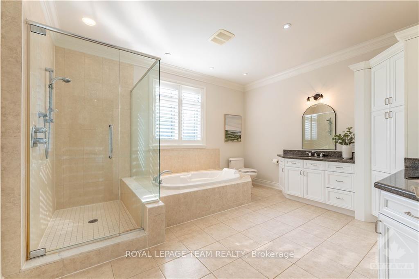
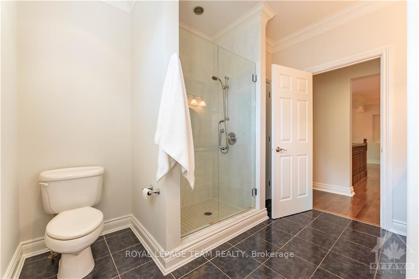
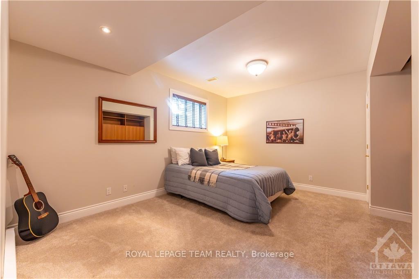
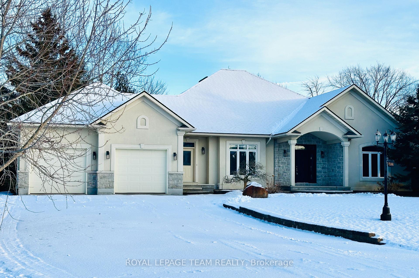
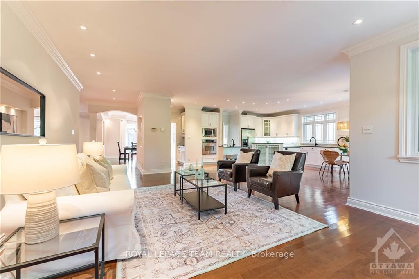
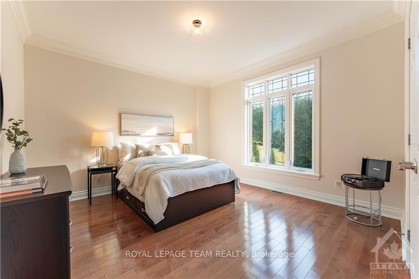
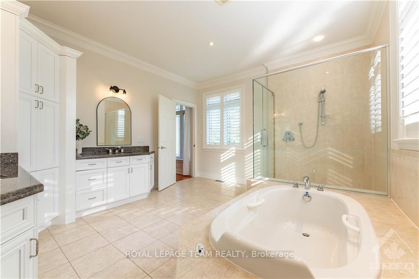
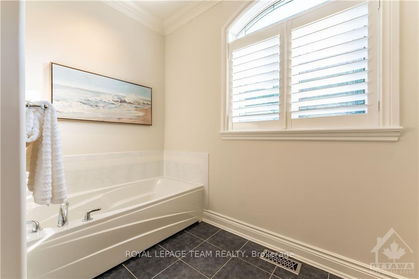
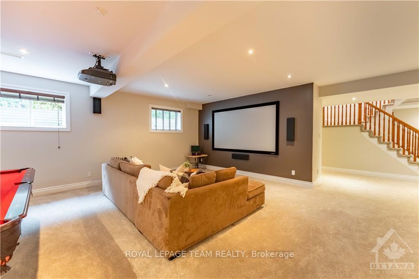
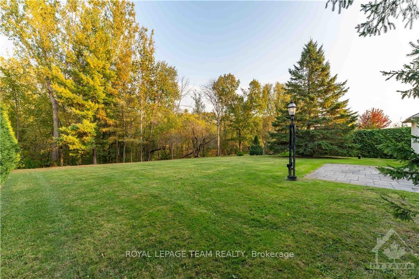
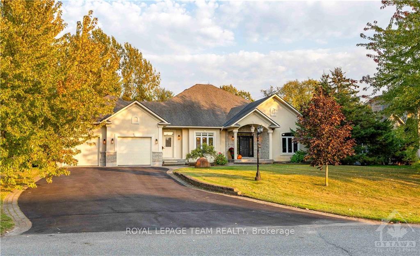
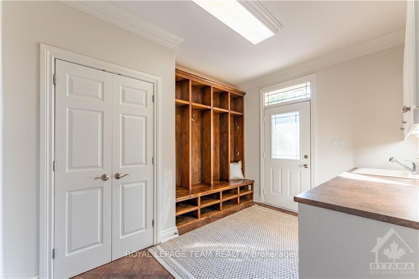
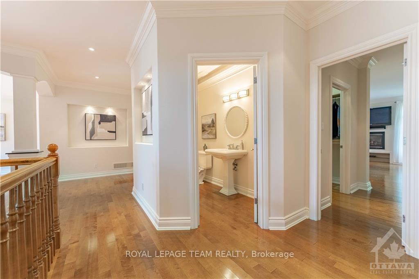
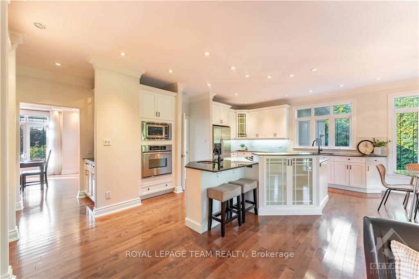
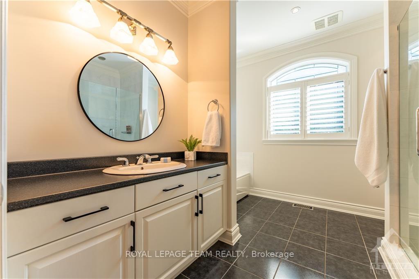





































































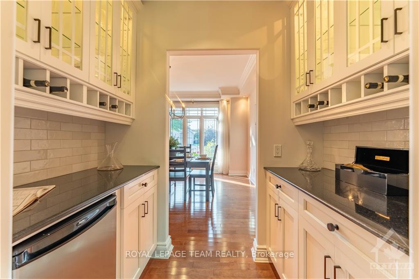














































































































































| Flooring: Tile, NO REAR NEIGHBOURS! Nestled on a quiet cul-de-sac in prestigious Manotick Estates, this exquisite 4 bedroom west facing bungalow sits on a private 1/2 acre backing on a forested ravine! Curb appeal enchants w/towering trees, interlock-lined drive & lovely gardens framing a covered entry & 2nd entry to mud/laundry rm. Boasting 2,700+ sq.ft. of convenient 1 level living + expansive finished lower level w/bedroom & full bathroom! Freshly painted & updated offering high-end finishes, incl. hardwood, high ceilings, crown molding. The grand foyer sets the stage as you enter w/sightlines to a formal dining room & great room w/gas FP. Updated chef's kitchen: luxe butler's pantry, stone counters, custom cabinets & designer backsplash, flowing to the eating area & great room w/access to a coveted covered patio. Primary retreat w/moody gas FP, spa-like ensuite & patio access. Oversized garage w/access to basement ideal for future in-law suite! Walking distance to all the amenities of the village!, Flooring: Hardwood, Flooring: Carpet Wall To Wall |
| Price | $1,849,000 |
| Taxes: | $8042.00 |
| Address: | 5422 WADELL Crt , Manotick - Kars - Rideau Twp and Area, K4M 1L3, Ontario |
| Lot Size: | 100.80 x 282.14 (Feet) |
| Acreage: | .50-1.99 |
| Directions/Cross Streets: | Take HWY 416 South to Bankfield/Bro[hy road exit, turn left. Turn right onto Potter drive, left onto |
| Rooms: | 21 |
| Bedrooms: | 3 |
| Bedrooms +: | 1 |
| Kitchens: | 1 |
| Kitchens +: | 0 |
| Family Room: | N |
| Basement: | Finished, Full |
| Property Type: | Detached |
| Style: | Bungalow |
| Exterior: | Stone, Stucco/Plaster |
| Garage Type: | Attached |
| Drive Parking Spaces: | 6 |
| Pool: | None |
| Property Features: | Cul De Sac, Park, Ravine |
| Fireplace/Stove: | Y |
| Heat Source: | Gas |
| Heat Type: | Forced Air |
| Central Air Conditioning: | Central Air |
| Central Vac: | N |
| Sewers: | Septic |
| Water: | Well |
| Water Supply Types: | Drilled Well |
| Utilities-Gas: | Y |
$
%
Years
This calculator is for demonstration purposes only. Always consult a professional
financial advisor before making personal financial decisions.
| Although the information displayed is believed to be accurate, no warranties or representations are made of any kind. |
| ROYAL LEPAGE TEAM REALTY |
- Listing -1 of 0
|
|

Fizza Nasir
Sales Representative
Dir:
647-241-2804
Bus:
416-747-9777
Fax:
416-747-7135
| Virtual Tour | Book Showing | Email a Friend |
Jump To:
At a Glance:
| Type: | Freehold - Detached |
| Area: | Ottawa |
| Municipality: | Manotick - Kars - Rideau Twp and Area |
| Neighbourhood: | 8002 - Manotick Village & Manotick Estates |
| Style: | Bungalow |
| Lot Size: | 100.80 x 282.14(Feet) |
| Approximate Age: | |
| Tax: | $8,042 |
| Maintenance Fee: | $0 |
| Beds: | 3+1 |
| Baths: | 4 |
| Garage: | 0 |
| Fireplace: | Y |
| Air Conditioning: | |
| Pool: | None |
Locatin Map:
Payment Calculator:

Listing added to your favorite list
Looking for resale homes?

By agreeing to Terms of Use, you will have ability to search up to 249920 listings and access to richer information than found on REALTOR.ca through my website.


