$5,000
Available - For Rent
Listing ID: C11922459
438 King St West , Unit 2002, Toronto, M5V 1L7, Ontario
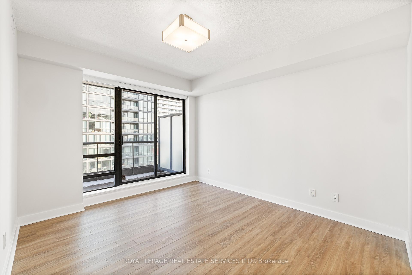
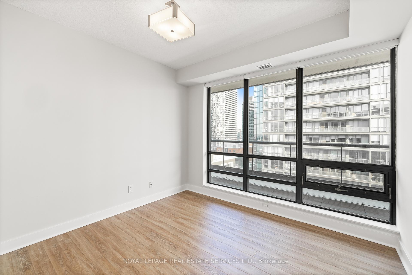
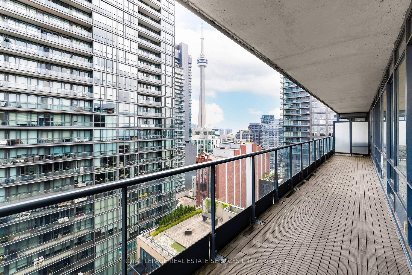
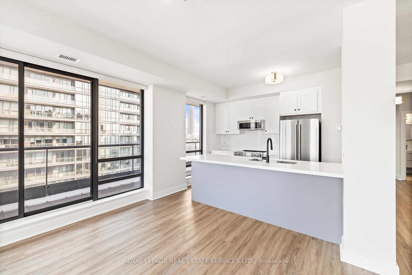
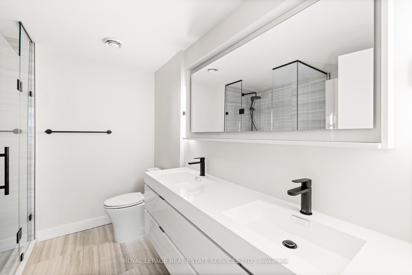
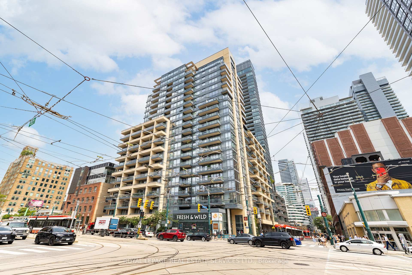
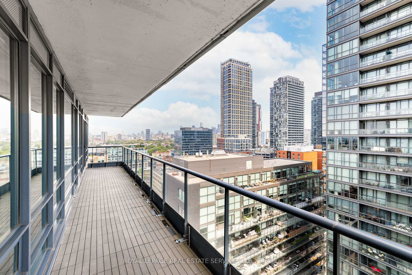
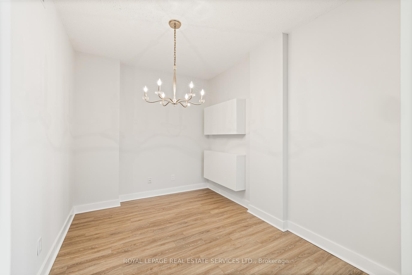
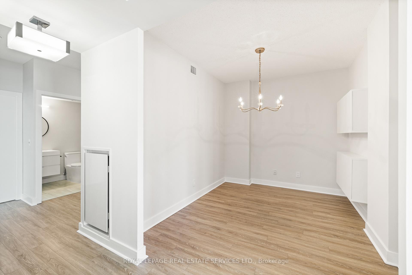
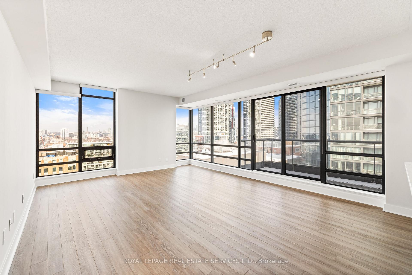
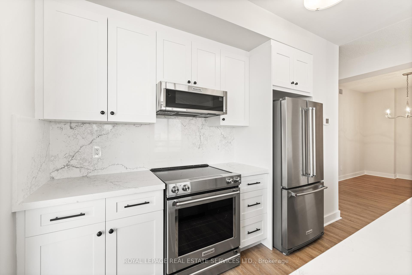

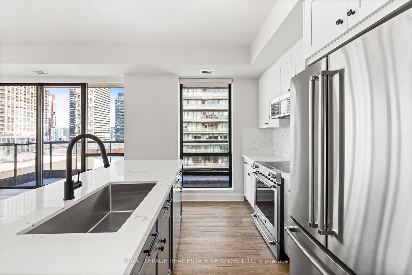
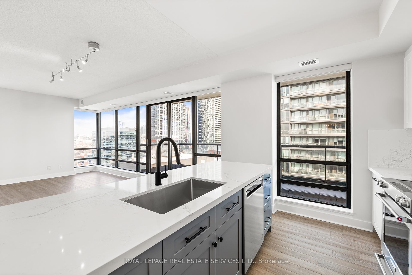
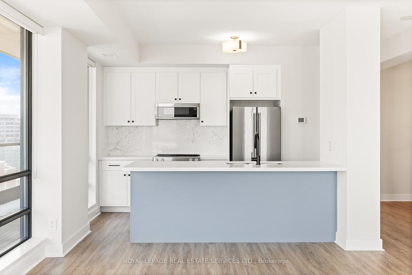
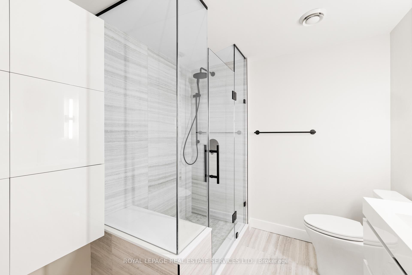
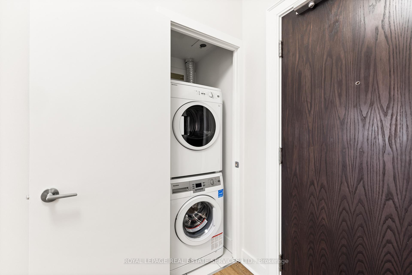
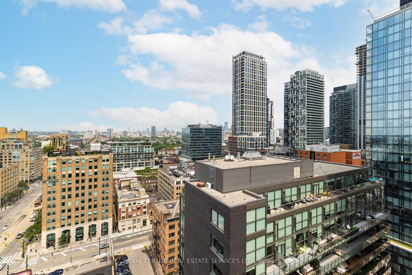
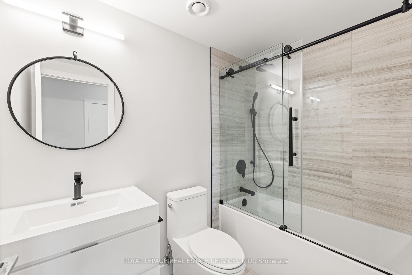
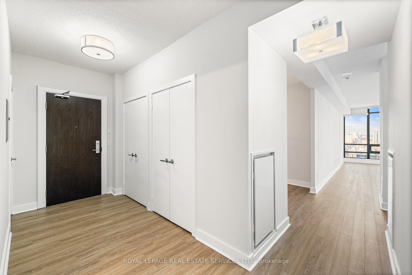
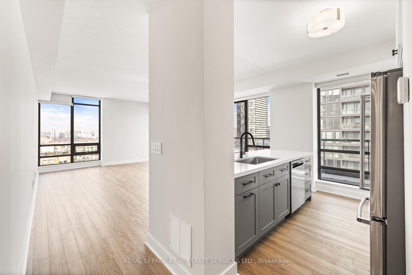
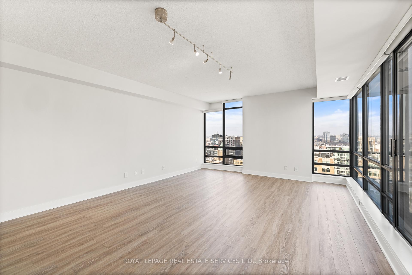
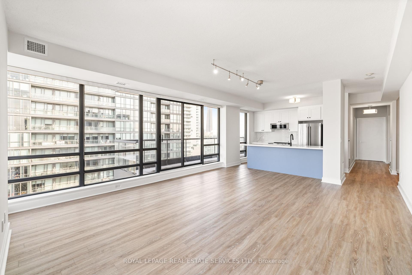
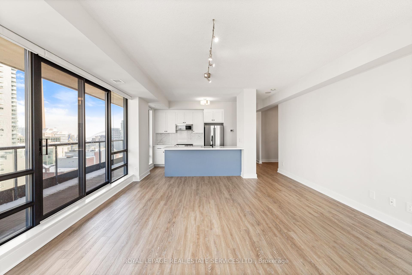
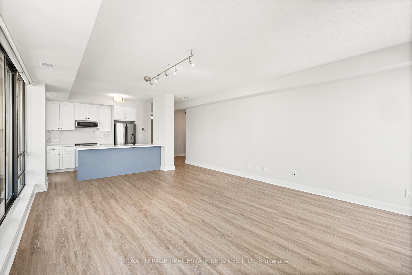
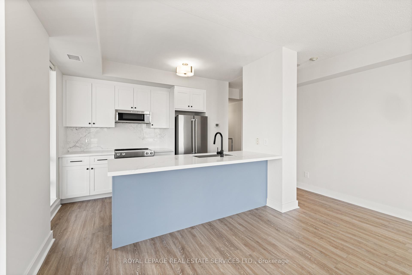
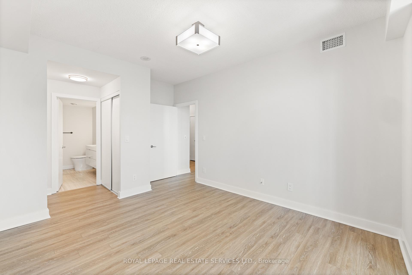
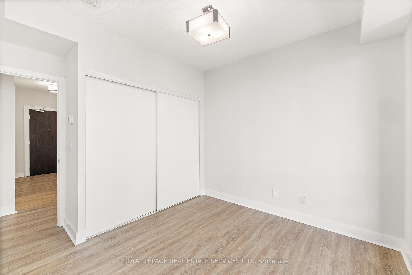
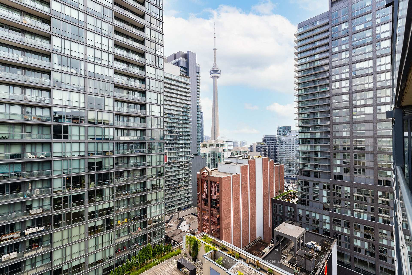





























| Exceptional Newly Renovated 2+1 Bedroom, 2 Bathroom Sub-Penthouse in the Desirable Hudson in the Theatre District! Step into luxury living with this fully renovated, stunning sub-penthouse at The Hudson. This expansive suite offers 9-foot ceilings, floor-to-ceiling windows, and beautiful hardwood flooring throughout, creating an elegant and modern living space. Every detail has been thoughtfully updated, including the kitchen, bathrooms, appliances, and flooring, ensuring a fresh and contemporary feel. Enjoy spectacular, unobstructed views of the CN Tower from your impressive 43-foot balcony perfect for entertaining or simply relaxing. The open-concept layout seamlessly connects the living, dining, and kitchen areas, making it ideal for both everyday living and hosting guests. Building amenities elevate your lifestyle with 24-hour concierge service, a state-of-the-art gym, lounge, billiards room, home theatre, and an outdoor BBQ patio. Located in the heart of the Theatre District, you'll have access to a vibrant community and everything downtown Toronto has to offer. This remarkable opportunity to own a newly renovated suite in one of the city's most sought-after buildings is not to be missed! |
| Extras: S/S Fridge, Stove, Dishwasher B/I Microwave, Washer/Dryer, All Elfs, All Window Coverings, 1 Underground Parking Space 1 Locker. Easy Access To Transit & Mins To The Downtown Core And King West. Fresh & Wild and Rbc Directly Downstairs. |
| Price | $5,000 |
| Address: | 438 King St West , Unit 2002, Toronto, M5V 1L7, Ontario |
| Province/State: | Ontario |
| Condo Corporation No | TSCC |
| Level | 20 |
| Unit No | 02 |
| Directions/Cross Streets: | King And Spadina |
| Rooms: | 5 |
| Bedrooms: | 2 |
| Bedrooms +: | 1 |
| Kitchens: | 1 |
| Family Room: | Y |
| Basement: | None |
| Furnished: | N |
| Approximatly Age: | 6-10 |
| Property Type: | Condo Apt |
| Style: | Apartment |
| Exterior: | Brick Front |
| Garage Type: | Underground |
| Garage(/Parking)Space: | 1.00 |
| Drive Parking Spaces: | 1 |
| Park #1 | |
| Parking Spot: | D#25 |
| Parking Type: | Exclusive |
| Exposure: | Ne |
| Balcony: | Open |
| Locker: | Owned |
| Pet Permited: | Restrict |
| Approximatly Age: | 6-10 |
| Approximatly Square Footage: | 1200-1399 |
| CAC Included: | Y |
| Hydro Included: | Y |
| Water Included: | Y |
| Common Elements Included: | Y |
| Heat Included: | Y |
| Parking Included: | Y |
| Building Insurance Included: | Y |
| Fireplace/Stove: | N |
| Heat Source: | Gas |
| Heat Type: | Forced Air |
| Central Air Conditioning: | Central Air |
| Central Vac: | N |
| Laundry Level: | Main |
| Ensuite Laundry: | Y |
| Although the information displayed is believed to be accurate, no warranties or representations are made of any kind. |
| ROYAL LEPAGE REAL ESTATE SERVICES LTD. |
- Listing -1 of 0
|
|

Fizza Nasir
Sales Representative
Dir:
647-241-2804
Bus:
416-747-9777
Fax:
416-747-7135
| Book Showing | Email a Friend |
Jump To:
At a Glance:
| Type: | Condo - Condo Apt |
| Area: | Toronto |
| Municipality: | Toronto |
| Neighbourhood: | Waterfront Communities C1 |
| Style: | Apartment |
| Lot Size: | x () |
| Approximate Age: | 6-10 |
| Tax: | $0 |
| Maintenance Fee: | $0 |
| Beds: | 2+1 |
| Baths: | 2 |
| Garage: | 1 |
| Fireplace: | N |
| Air Conditioning: | |
| Pool: |
Locatin Map:

Listing added to your favorite list
Looking for resale homes?

By agreeing to Terms of Use, you will have ability to search up to 249920 listings and access to richer information than found on REALTOR.ca through my website.


