$1,299,000
Available - For Sale
Listing ID: C11922497
55 Charles St East , Unit 3904, Toronto, M4Y 0J1, Ontario
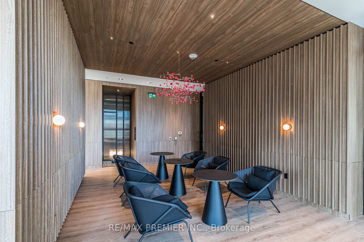
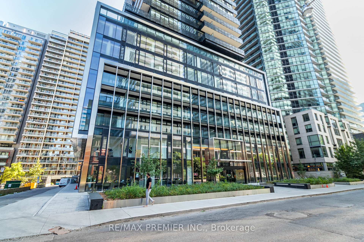
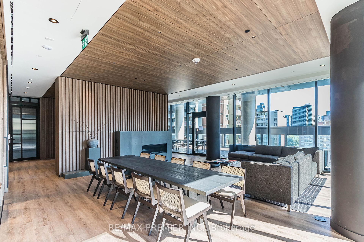
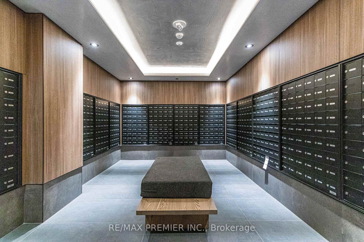
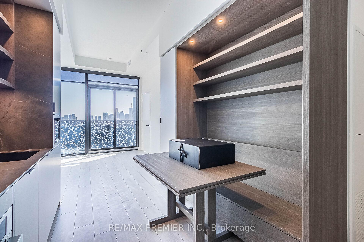
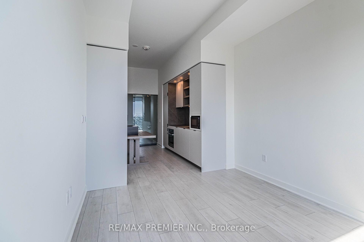
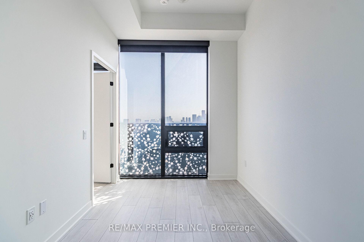
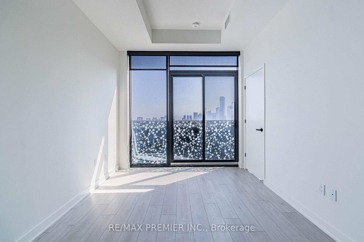
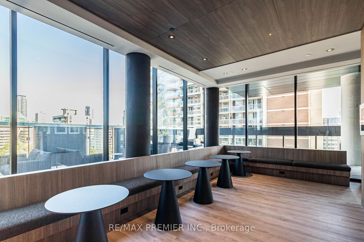
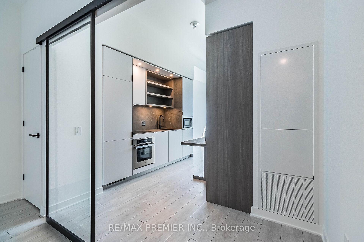
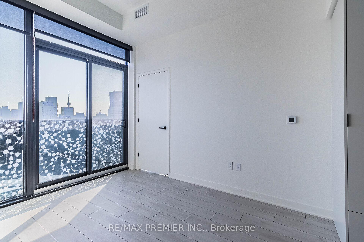
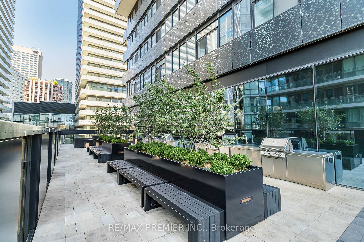
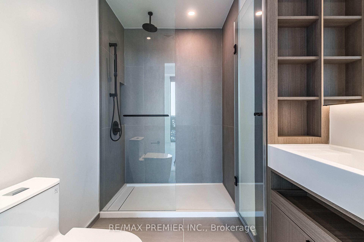
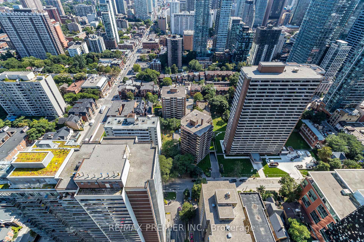
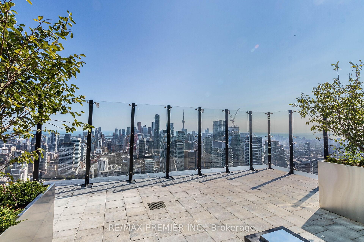
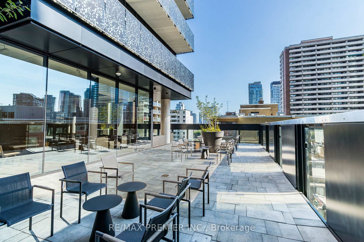
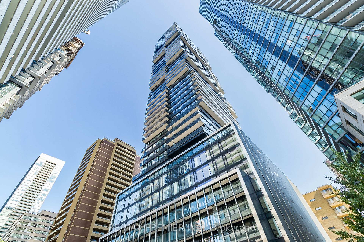
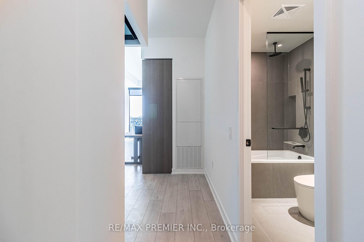
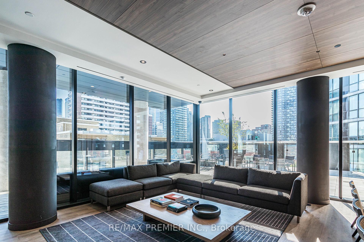
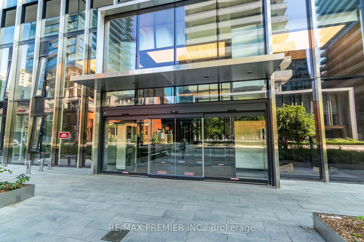
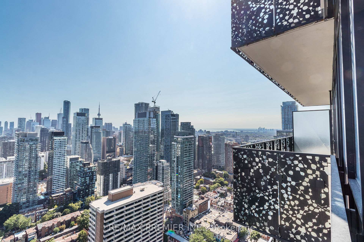
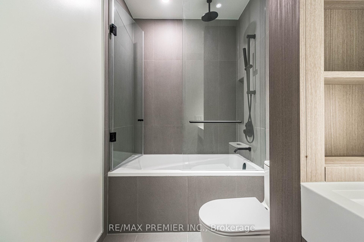
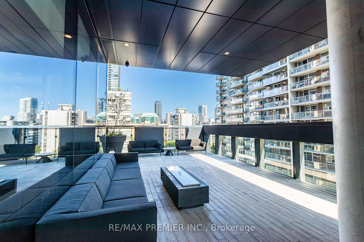
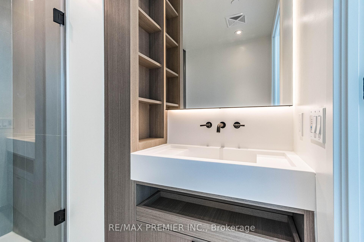
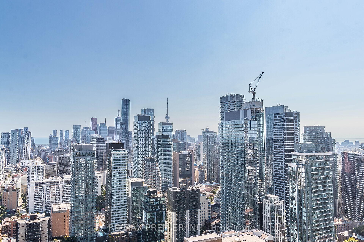
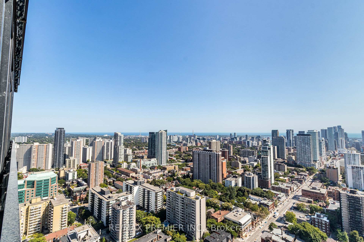
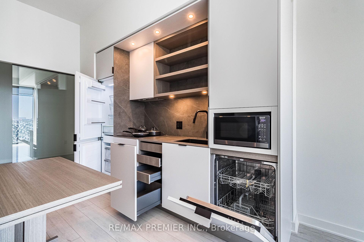
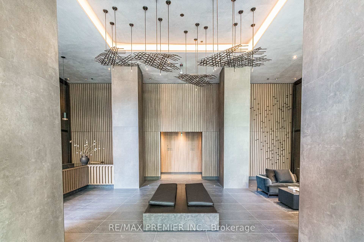
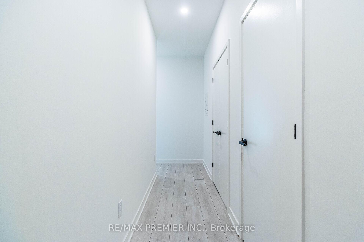
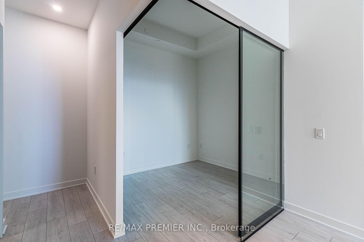
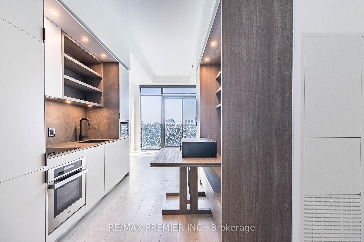
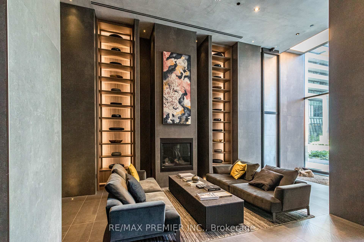
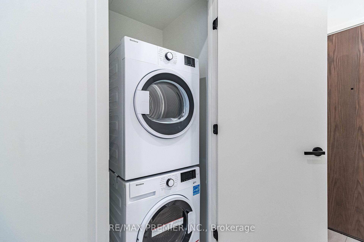
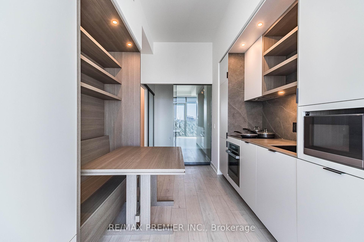
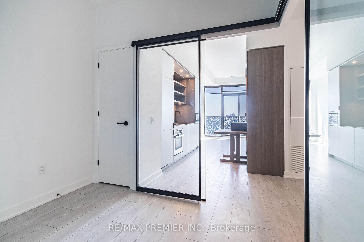
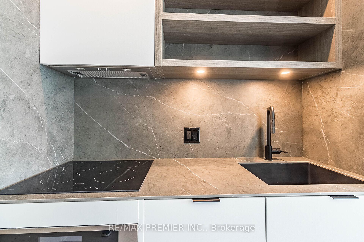

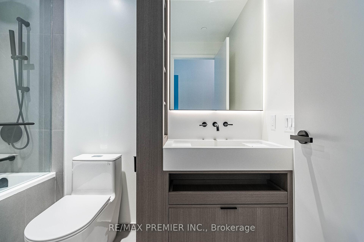
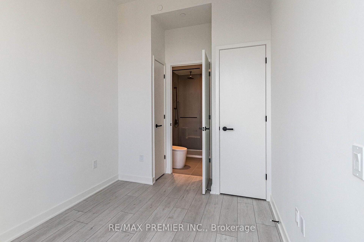
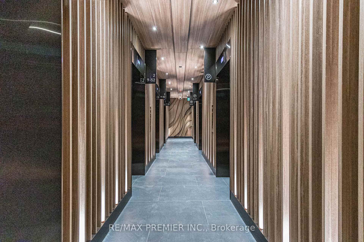








































| **EXCELLENT INVESTMENT OPPORTUNITY - RECENTLY RENTED** Absolutely stunning brand new 2-bedroom, 2-bathroom modern condo in the prestigious 55C Bloor Yorkville Residences.** Live steps away from the vibrant Yonge and Yorkville area at this award-winning address. The building boasts a lavish lobby, state-of-the-art fitness center, co-working and party rooms, and a serene outdoor lounge complete with BBQs and fire pits. The top-floor C-Lounge impresses with soaring ceilings, a caterer's kitchen, and an outdoor terrace offering breathtaking city skyline views. Additional amenities include guest suites and close proximity to TTC, Bloor and Yonge stations. Minutes from the University of Toronto, Metropolitan Toronto University, Don Valley Parkway, hospitals, the ROM, Kensington Market, Queen's Park, restaurants, retail, and entertainment. |
| Price | $1,299,000 |
| Taxes: | $0.00 |
| Maintenance Fee: | 653.32 |
| Address: | 55 Charles St East , Unit 3904, Toronto, M4Y 0J1, Ontario |
| Province/State: | Ontario |
| Condo Corporation No | TBD |
| Level | 39 |
| Unit No | 3904 |
| Locker No | 25 |
| Directions/Cross Streets: | Bloor and Yonge |
| Rooms: | 3 |
| Bedrooms: | 2 |
| Bedrooms +: | |
| Kitchens: | 1 |
| Family Room: | N |
| Basement: | None |
| Approximatly Age: | New |
| Property Type: | Condo Apt |
| Style: | Apartment |
| Exterior: | Concrete |
| Garage Type: | Underground |
| Garage(/Parking)Space: | 0.00 |
| Drive Parking Spaces: | 0 |
| Park #1 | |
| Parking Type: | Common |
| Exposure: | Sw |
| Balcony: | None |
| Locker: | Owned |
| Pet Permited: | Restrict |
| Approximatly Age: | New |
| Approximatly Square Footage: | 700-799 |
| Building Amenities: | Concierge, Guest Suites, Gym, Media Room, Party/Meeting Room, Rooftop Deck/Garden |
| Property Features: | Hospital, Library, Park, Place Of Worship, Public Transit, School |
| Maintenance: | 653.32 |
| Common Elements Included: | Y |
| Building Insurance Included: | Y |
| Fireplace/Stove: | N |
| Heat Source: | Gas |
| Heat Type: | Heat Pump |
| Central Air Conditioning: | Central Air |
| Central Vac: | N |
| Ensuite Laundry: | Y |
$
%
Years
This calculator is for demonstration purposes only. Always consult a professional
financial advisor before making personal financial decisions.
| Although the information displayed is believed to be accurate, no warranties or representations are made of any kind. |
| RE/MAX PREMIER INC. |
- Listing -1 of 0
|
|

Fizza Nasir
Sales Representative
Dir:
647-241-2804
Bus:
416-747-9777
Fax:
416-747-7135
| Book Showing | Email a Friend |
Jump To:
At a Glance:
| Type: | Condo - Condo Apt |
| Area: | Toronto |
| Municipality: | Toronto |
| Neighbourhood: | Church-Yonge Corridor |
| Style: | Apartment |
| Lot Size: | x () |
| Approximate Age: | New |
| Tax: | $0 |
| Maintenance Fee: | $653.32 |
| Beds: | 2 |
| Baths: | 2 |
| Garage: | 0 |
| Fireplace: | N |
| Air Conditioning: | |
| Pool: |
Locatin Map:
Payment Calculator:

Listing added to your favorite list
Looking for resale homes?

By agreeing to Terms of Use, you will have ability to search up to 249920 listings and access to richer information than found on REALTOR.ca through my website.


