$975,000
Available - For Sale
Listing ID: C11922580
67 East Liberty St , Unit TH67, Toronto, M6K 0A2, Ontario
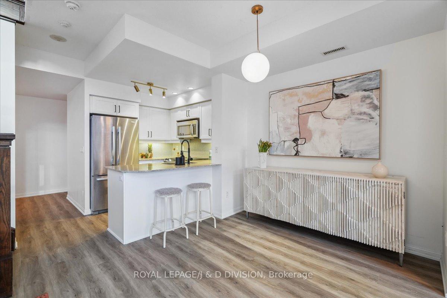
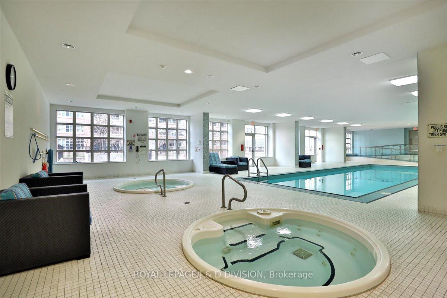
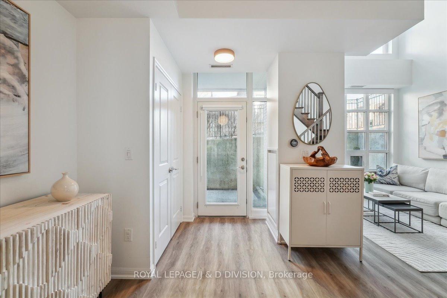
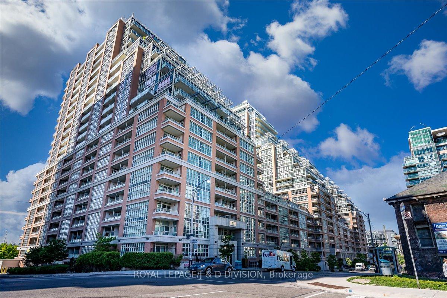
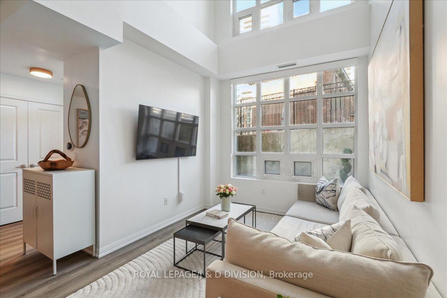
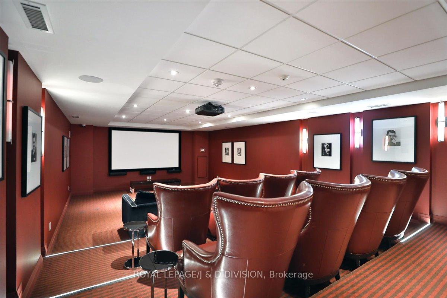

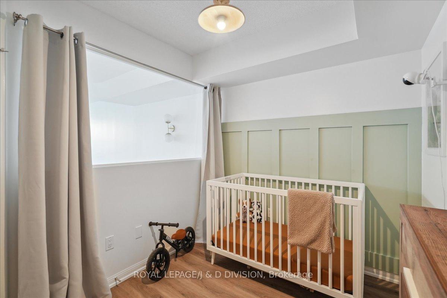
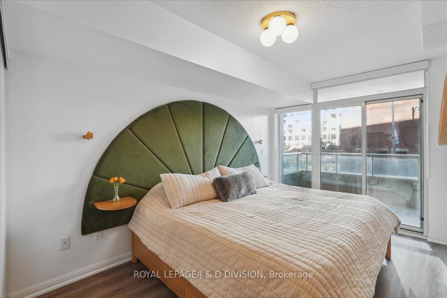
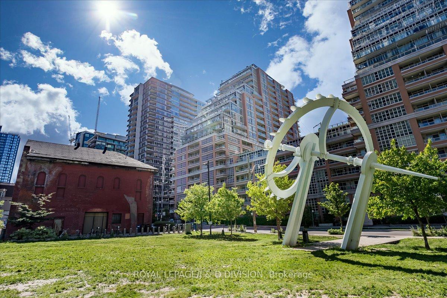
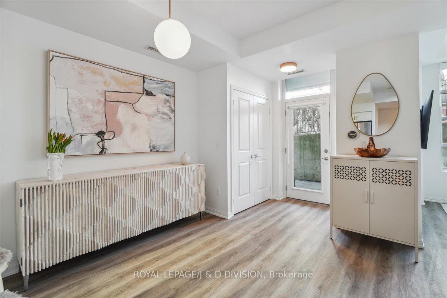
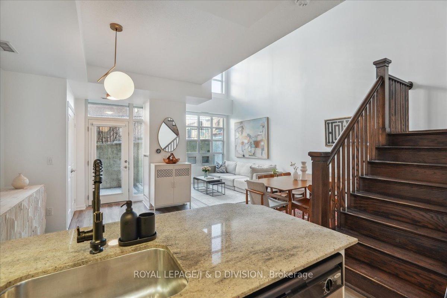
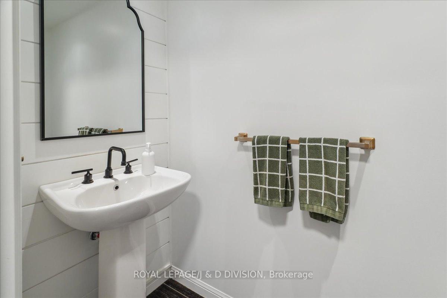
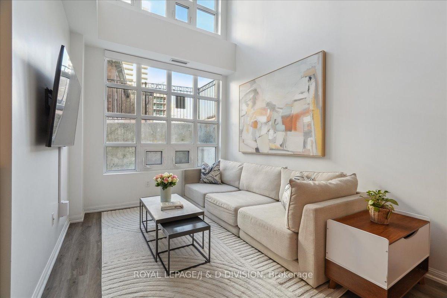
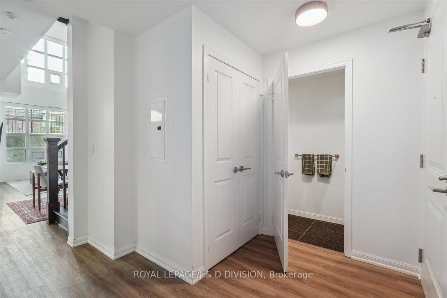
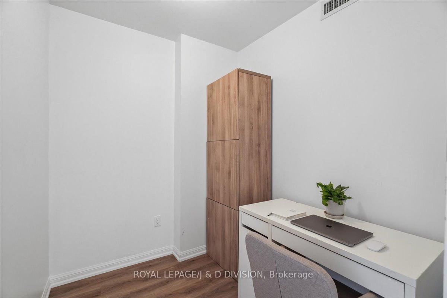
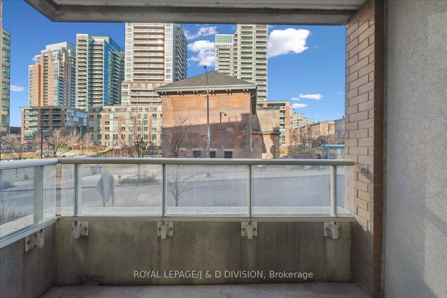
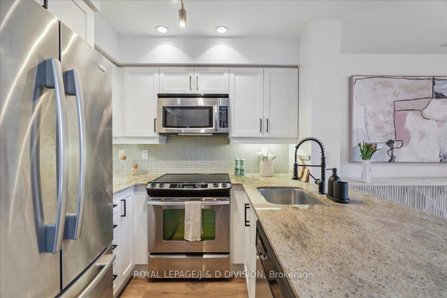
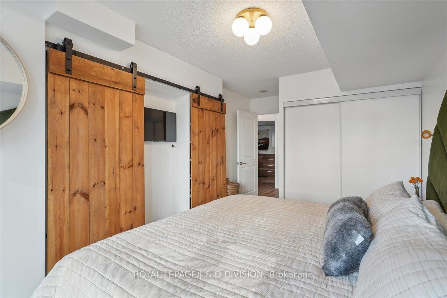
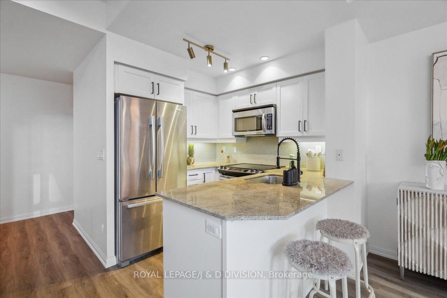
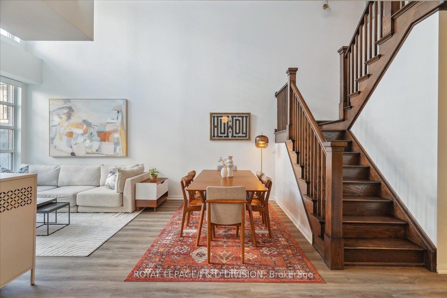
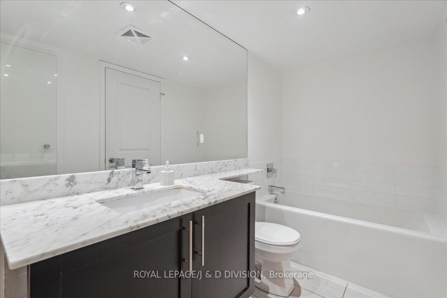
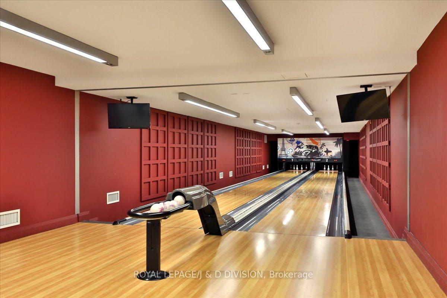
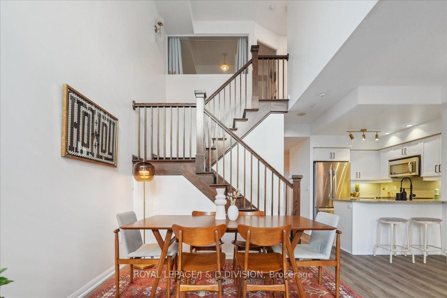
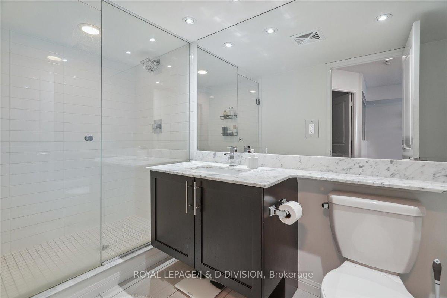
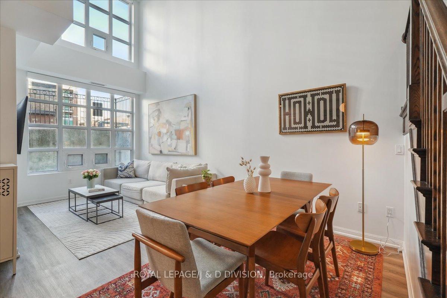

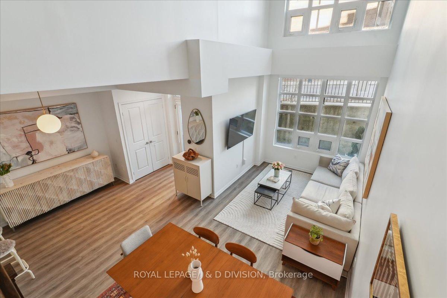
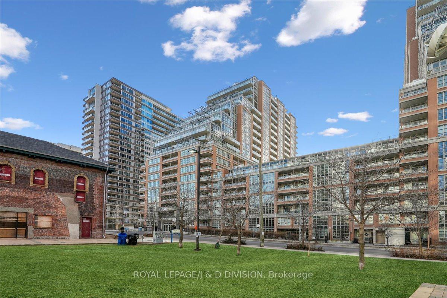





























| Exquisite, private end unit 2-story loft-style townhouse featuring two spacious bedrooms plus a separate den, this home is beautifully appointed with a spacious kitchen, renovated bathrooms (including a main bath with both a walk-in shower &a relaxing soaker tub). Stars of the show are soaring 20-ft ceilings and floor-to-ceiling windows (with automated blinds on timer/app) flooding the space with natural light. Generous primary bedroom accommodates a king-size bed, great closet space and a private balcony. Convenience is abundant with direct access to the street and also the building with easy access to parking spot, additional separate locker in addition to the huge in-suite locker. Enjoy resort style living with array of first-class amenities, luxurious pool, hot tub, steam room, a movie theater, bowling alley, golf simulator, billiards room, yoga/fitness center, games room, guest suites & dozens of neighbourhood walkable restaurants, shops and shops. |
| Extras: Experience unparalleled convenience with the Exhibition GO train station and a TTC bus to Ossington Station rightacross the street. Walk to King & Queen streetcars and soon, the new Ontario subway line will be at your doorstep. |
| Price | $975,000 |
| Taxes: | $3538.66 |
| Maintenance Fee: | 900.24 |
| Address: | 67 East Liberty St , Unit TH67, Toronto, M6K 0A2, Ontario |
| Province/State: | Ontario |
| Condo Corporation No | TSCC |
| Level | 1 |
| Unit No | 15 |
| Locker No | B436 |
| Directions/Cross Streets: | King St. W And Strachan Ave |
| Rooms: | 5 |
| Rooms +: | 1 |
| Bedrooms: | 2 |
| Bedrooms +: | 1 |
| Kitchens: | 1 |
| Family Room: | N |
| Basement: | None |
| Approximatly Age: | 11-15 |
| Property Type: | Condo Townhouse |
| Style: | 2-Storey |
| Exterior: | Brick |
| Garage Type: | Underground |
| Garage(/Parking)Space: | 1.00 |
| Drive Parking Spaces: | 1 |
| Park #1 | |
| Parking Type: | Owned |
| Legal Description: | LB - #8 |
| Exposure: | N |
| Balcony: | Open |
| Locker: | Ensuite+Owned |
| Pet Permited: | Restrict |
| Approximatly Age: | 11-15 |
| Approximatly Square Footage: | 1000-1199 |
| Maintenance: | 900.24 |
| CAC Included: | Y |
| Water Included: | Y |
| Common Elements Included: | Y |
| Heat Included: | Y |
| Parking Included: | Y |
| Building Insurance Included: | Y |
| Fireplace/Stove: | N |
| Heat Source: | Gas |
| Heat Type: | Heat Pump |
| Central Air Conditioning: | Central Air |
| Central Vac: | N |
| Laundry Level: | Main |
| Ensuite Laundry: | Y |
$
%
Years
This calculator is for demonstration purposes only. Always consult a professional
financial advisor before making personal financial decisions.
| Although the information displayed is believed to be accurate, no warranties or representations are made of any kind. |
| ROYAL LEPAGE/J & D DIVISION |
- Listing -1 of 0
|
|

Fizza Nasir
Sales Representative
Dir:
647-241-2804
Bus:
416-747-9777
Fax:
416-747-7135
| Book Showing | Email a Friend |
Jump To:
At a Glance:
| Type: | Condo - Condo Townhouse |
| Area: | Toronto |
| Municipality: | Toronto |
| Neighbourhood: | Niagara |
| Style: | 2-Storey |
| Lot Size: | x () |
| Approximate Age: | 11-15 |
| Tax: | $3,538.66 |
| Maintenance Fee: | $900.24 |
| Beds: | 2+1 |
| Baths: | 2 |
| Garage: | 1 |
| Fireplace: | N |
| Air Conditioning: | |
| Pool: |
Locatin Map:
Payment Calculator:

Listing added to your favorite list
Looking for resale homes?

By agreeing to Terms of Use, you will have ability to search up to 249920 listings and access to richer information than found on REALTOR.ca through my website.


