$2,700
Available - For Rent
Listing ID: C11922582
117 Broadway Ave , Unit 1004, Toronto, M4P 1V3, Ontario
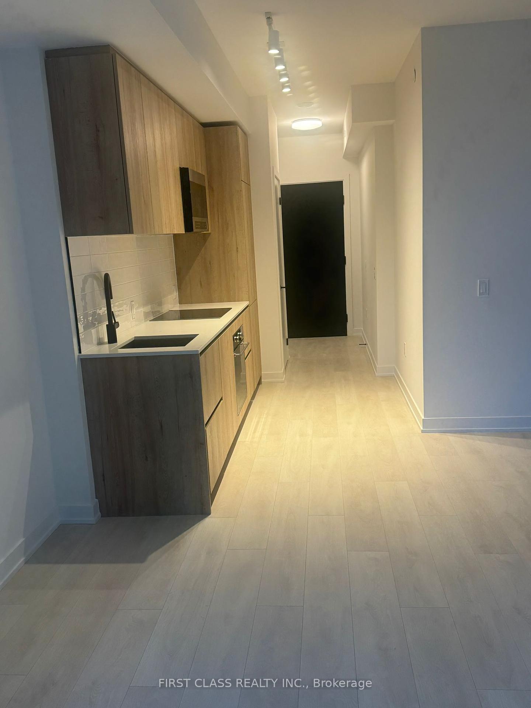
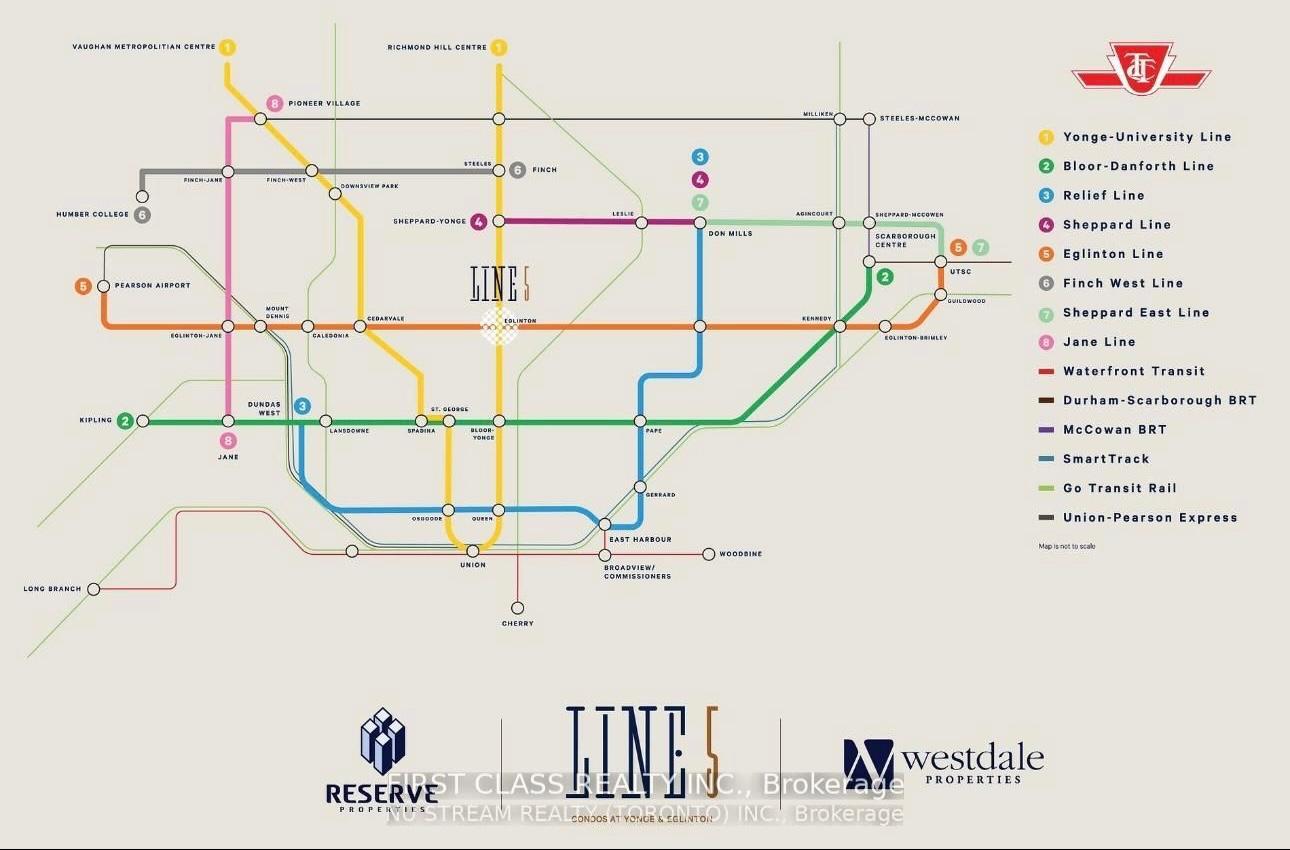
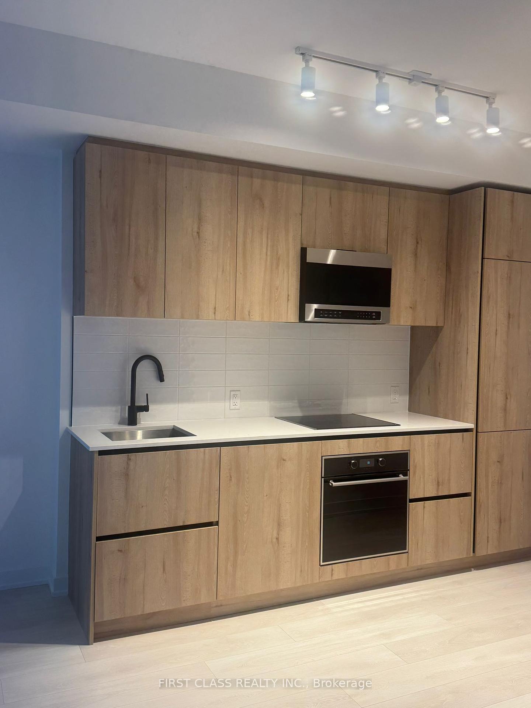
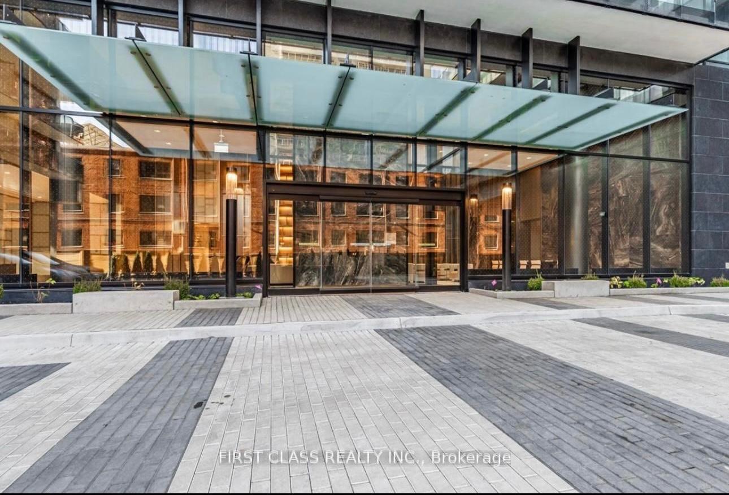
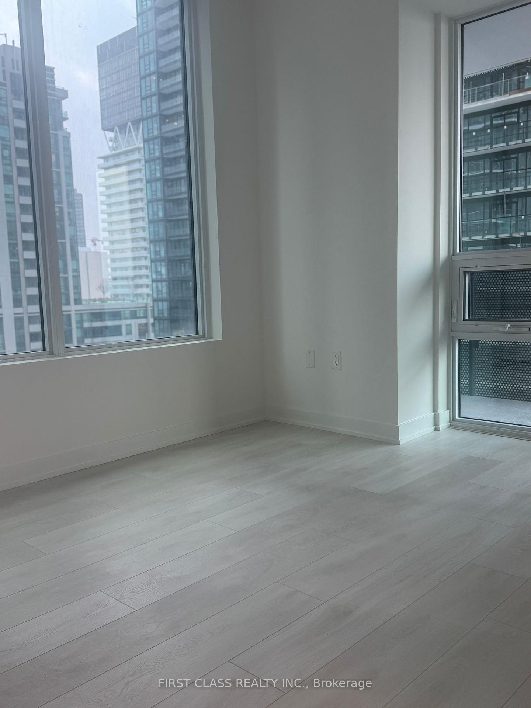
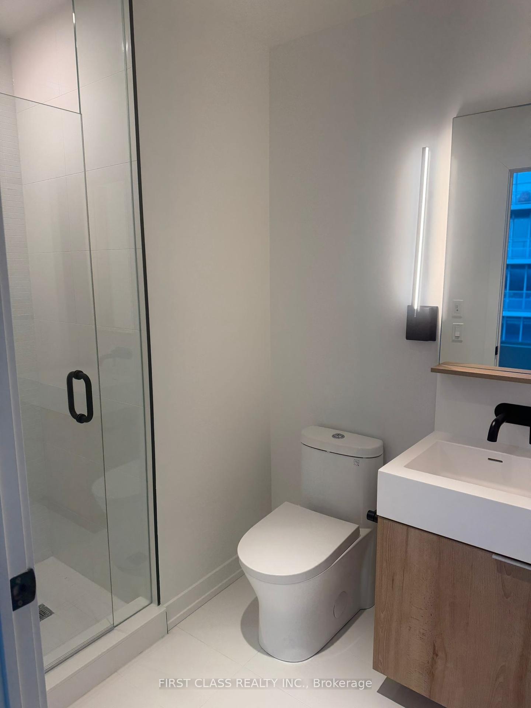
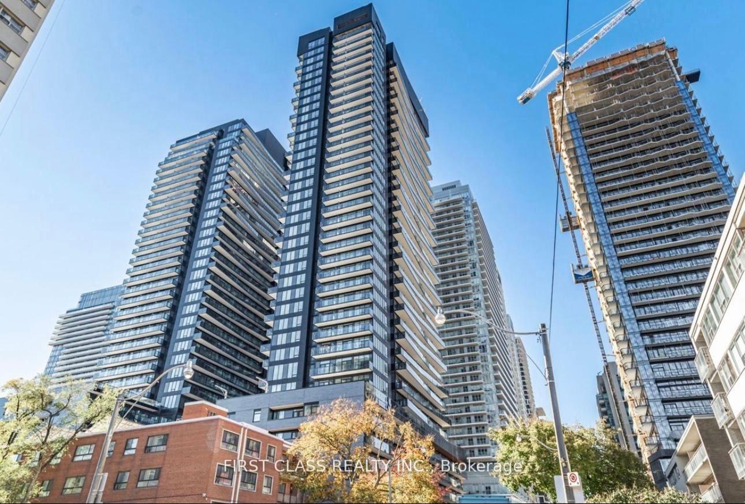
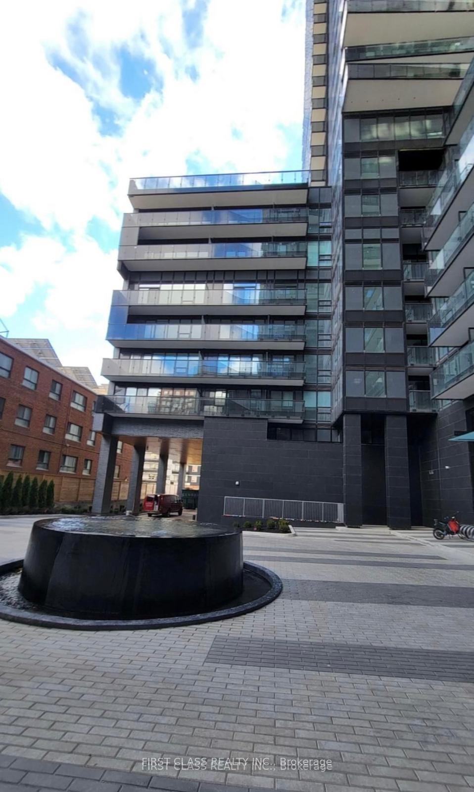
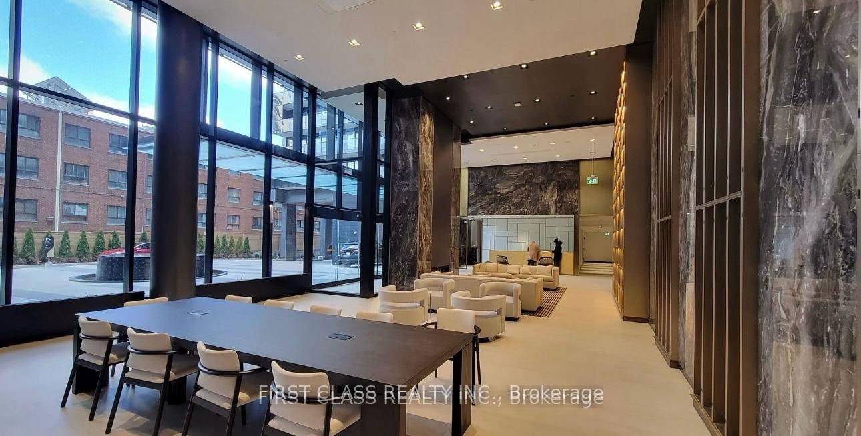
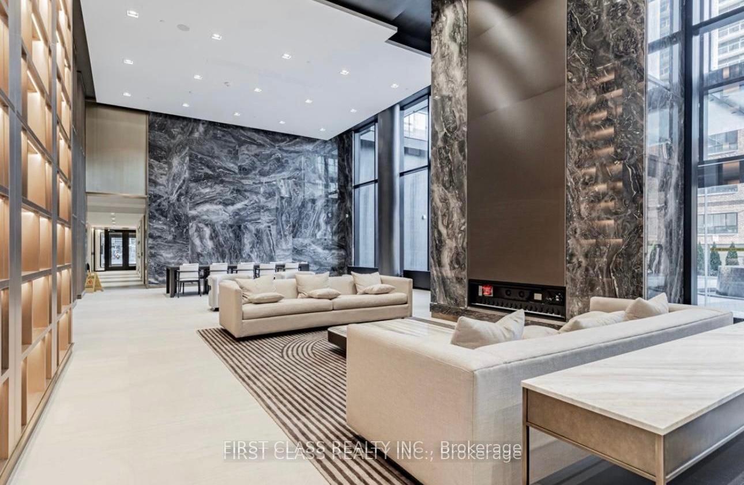
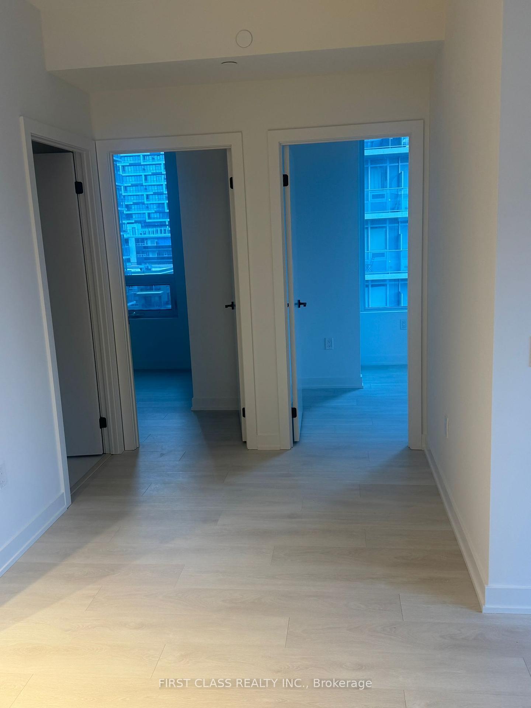











| Brand New 2 Bedroom & 2 Bathroom Corner suite ideally located just steps from Yonge and Eglinton!. Open Concept Unit with Floor to Ceiling Windows complemented by Laminated flooring throughout living spaces. The modern kitchen for the suite comes with Quartz Countertops with complimenting Backsplash, Cabinet Space, and B/I appliances. Residents can also enjoy the balcony from the Living Room.The location offers unmatched convenience, with Eglinton Station and the soon-to-open Eglinton LRT nearby, making it easy to travel downtown or uptown. Highly-rated schools, such as North Toronto Collegiate Institute, John Fisher Junior Public School, and Northern Secondary School, ensure excellent education options nearby. You'll be surrounded by a variety of dining, shopping, and entertainment options, including the Yonge and Eglinton Centre, as well as nearby green spaces like Sherwood Park and Eglinton Park. This modern building also includes an array of top-tier amenities, including a party room, dining room, gym, yoga studio, pool, sauna, and 24/7 concierge service. |
| Extras: All Existing B/I Appliances: Fridge, Microwave, Oven, Cooktop. Front-Load Washer & Dryer. All Existing Electrical Light Fixtures. |
| Price | $2,700 |
| Address: | 117 Broadway Ave , Unit 1004, Toronto, M4P 1V3, Ontario |
| Province/State: | Ontario |
| Condo Corporation No | TSCC |
| Level | 10 |
| Unit No | 04 |
| Directions/Cross Streets: | Yonge St/Eglinton Ave E |
| Rooms: | 5 |
| Bedrooms: | 2 |
| Bedrooms +: | |
| Kitchens: | 1 |
| Family Room: | N |
| Basement: | None |
| Furnished: | N |
| Property Type: | Condo Apt |
| Style: | Apartment |
| Exterior: | Concrete |
| Garage Type: | Underground |
| Garage(/Parking)Space: | 0.00 |
| Drive Parking Spaces: | 0 |
| Park #1 | |
| Parking Type: | None |
| Exposure: | Nw |
| Balcony: | Open |
| Locker: | None |
| Pet Permited: | Restrict |
| Approximatly Square Footage: | 600-699 |
| Building Amenities: | Gym, Outdoor Pool, Rooftop Deck/Garden, Sauna, Visitor Parking |
| Property Features: | Library, Park, Public Transit, Rec Centre, School |
| Building Insurance Included: | Y |
| Fireplace/Stove: | N |
| Heat Source: | Gas |
| Heat Type: | Forced Air |
| Central Air Conditioning: | Central Air |
| Central Vac: | N |
| Ensuite Laundry: | Y |
| Elevator Lift: | Y |
| Although the information displayed is believed to be accurate, no warranties or representations are made of any kind. |
| FIRST CLASS REALTY INC. |
- Listing -1 of 0
|
|

Fizza Nasir
Sales Representative
Dir:
647-241-2804
Bus:
416-747-9777
Fax:
416-747-7135
| Book Showing | Email a Friend |
Jump To:
At a Glance:
| Type: | Condo - Condo Apt |
| Area: | Toronto |
| Municipality: | Toronto |
| Neighbourhood: | Mount Pleasant West |
| Style: | Apartment |
| Lot Size: | x () |
| Approximate Age: | |
| Tax: | $0 |
| Maintenance Fee: | $0 |
| Beds: | 2 |
| Baths: | 2 |
| Garage: | 0 |
| Fireplace: | N |
| Air Conditioning: | |
| Pool: |
Locatin Map:

Listing added to your favorite list
Looking for resale homes?

By agreeing to Terms of Use, you will have ability to search up to 249920 listings and access to richer information than found on REALTOR.ca through my website.


