$548,000
Available - For Sale
Listing ID: C11922626
2A Church St , Unit 1203, Toronto, M5E 0E1, Ontario
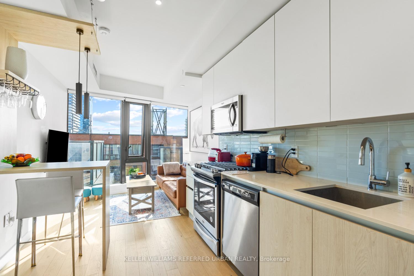
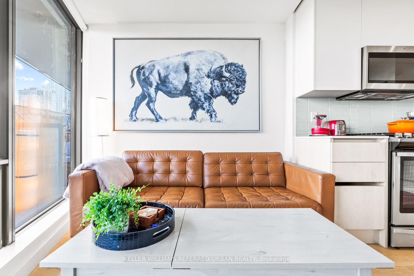
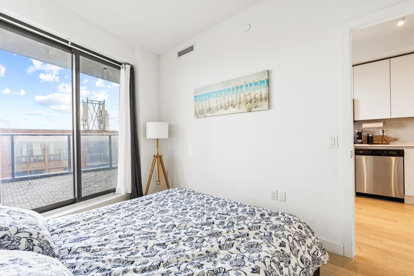
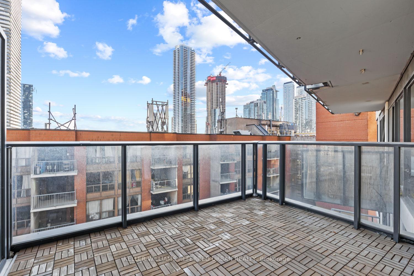
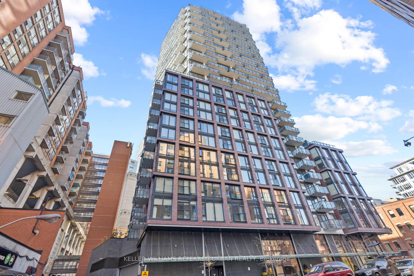
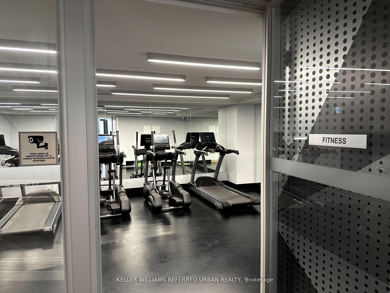
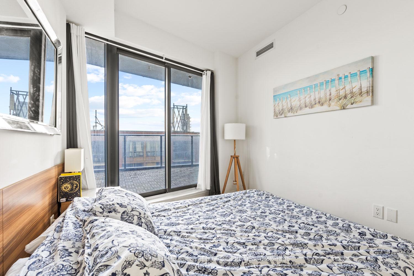
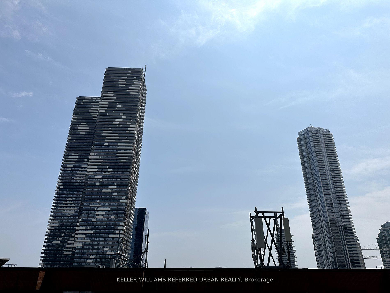
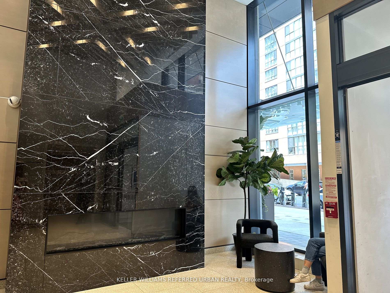
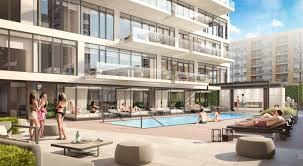
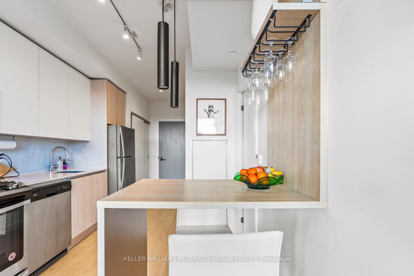
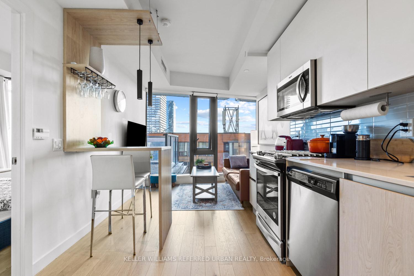
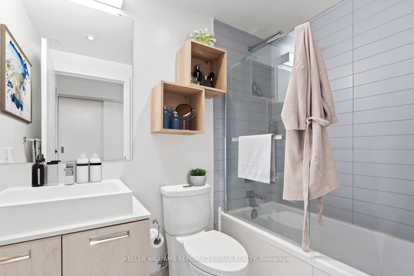
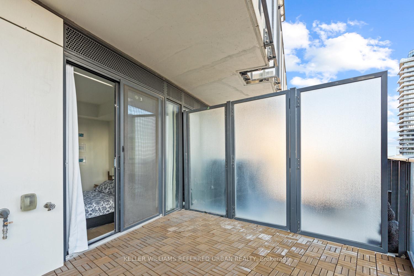
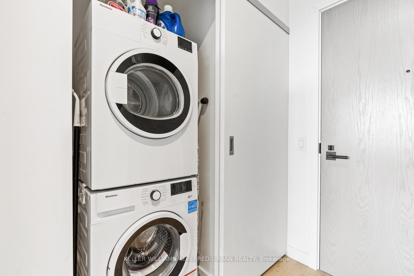
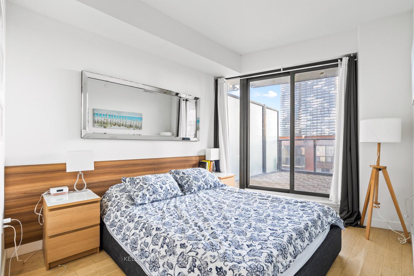
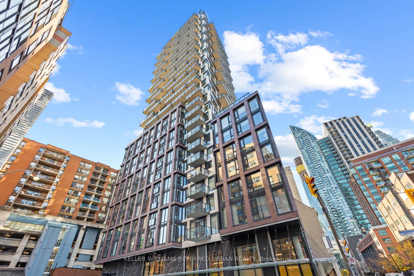
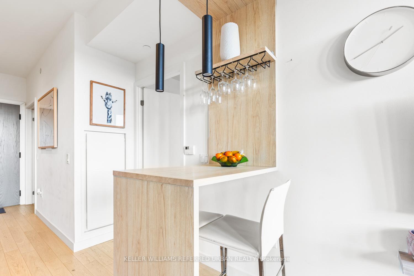
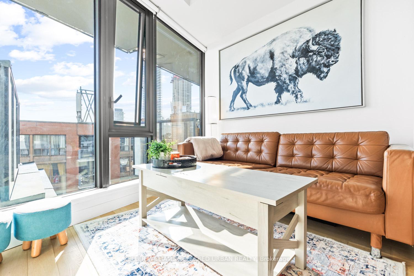
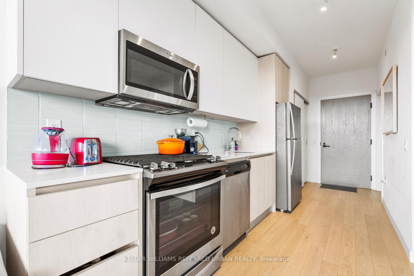
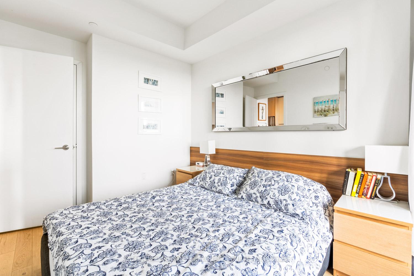
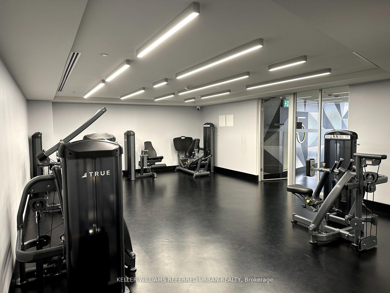
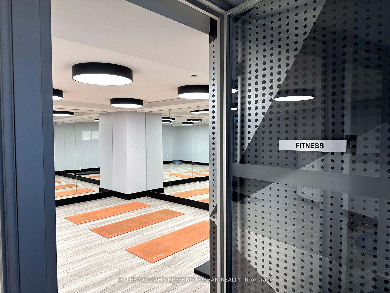
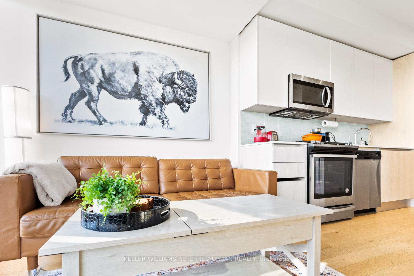
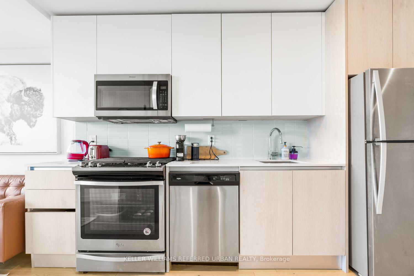
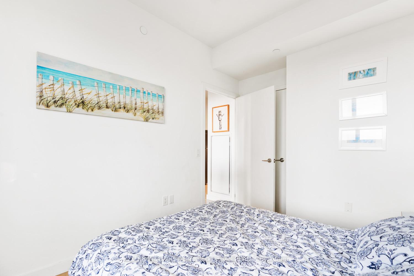
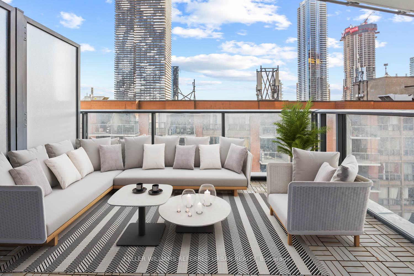
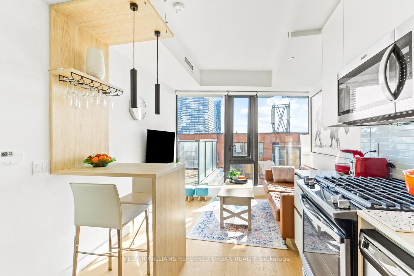
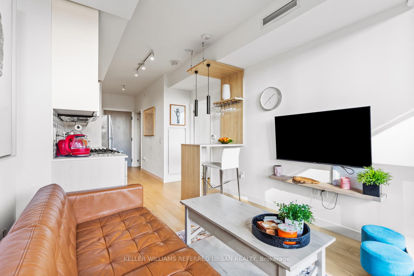
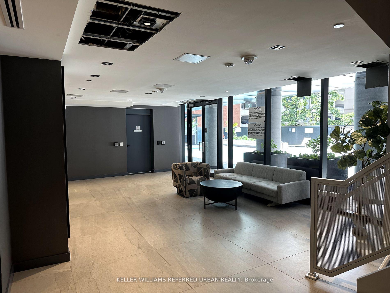
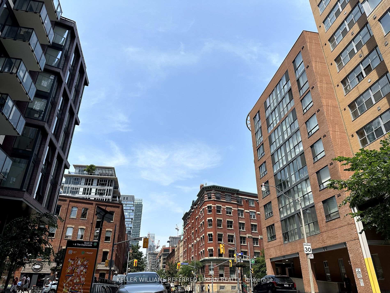
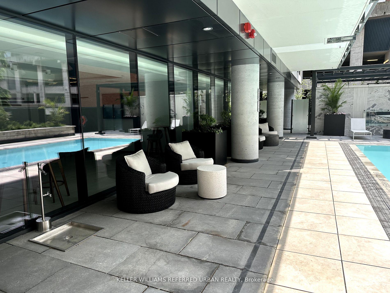
































| Welcome to your dream condo at 75 The Esplanade, where modern style meets unbeatable city vibes! This bright, southeast-facing 1-bedroom,1-bath unit is flooded with natural light and designed with a smart, functional layout that fits your lifestyle. The primary bedroom features built-ins in the closet for all your storage needs, floor-to-ceiling windows that fill the space with sunshine, and a walkout to your massive private terrace. Best of all, the condo comes fully furnished, making it completely move-in-ready or rental-ready from day one! Located in the iconic St. Lawrence neighbourhood, this spot is a young professional dream. You're just a short stroll to the waterfront, the buzzing St. Lawrence Market, Union Station, and an endless array of great restaurants, bars, coffee shops, and clothing stores. With everything you need in the neighborhood from trendy hangouts to everyday essentials you'll love the convenience and energy of downtown living. Need to hit the highway? The Gardiner Expressway is just minutes away. The buildings got your back, too, with next-level amenities like a sleek fitness center, a sparkling outdoor pool for those Insta-worthy summer hangs, and chic shared spaces that make working or socializing feel effortless. Plus, a 24/7 concierge is always there to keep life running smoothly. Previously rented for $2,350/month, this fully furnished gem isn't just an epic place to live and a killer investment. Ready to make the move? Schedule your tour now and start living the downtown dream! |
| Price | $548,000 |
| Taxes: | $1376.87 |
| Assessment Year: | 2024 |
| Maintenance Fee: | 364.02 |
| Address: | 2A Church St , Unit 1203, Toronto, M5E 0E1, Ontario |
| Province/State: | Ontario |
| Condo Corporation No | TSCC |
| Level | 12 |
| Unit No | 03 |
| Locker No | 79 |
| Directions/Cross Streets: | Esplanade and Church |
| Rooms: | 4 |
| Bedrooms: | 1 |
| Bedrooms +: | |
| Kitchens: | 1 |
| Family Room: | N |
| Basement: | None |
| Approximatly Age: | 0-5 |
| Property Type: | Condo Apt |
| Style: | Apartment |
| Exterior: | Brick |
| Garage Type: | Underground |
| Garage(/Parking)Space: | 0.00 |
| Drive Parking Spaces: | 0 |
| Park #1 | |
| Parking Type: | None |
| Exposure: | Se |
| Balcony: | Terr |
| Locker: | Owned |
| Pet Permited: | Restrict |
| Retirement Home: | N |
| Approximatly Age: | 0-5 |
| Approximatly Square Footage: | 0-499 |
| Building Amenities: | Bbqs Allowed, Concierge, Exercise Room, Outdoor Pool, Party/Meeting Room |
| Property Features: | Arts Centre, Public Transit, Terraced, Waterfront |
| Maintenance: | 364.02 |
| CAC Included: | Y |
| Water Included: | Y |
| Common Elements Included: | Y |
| Heat Included: | Y |
| Building Insurance Included: | Y |
| Fireplace/Stove: | N |
| Heat Source: | Gas |
| Heat Type: | Forced Air |
| Central Air Conditioning: | Central Air |
| Central Vac: | N |
| Laundry Level: | Main |
| Ensuite Laundry: | Y |
| Elevator Lift: | Y |
$
%
Years
This calculator is for demonstration purposes only. Always consult a professional
financial advisor before making personal financial decisions.
| Although the information displayed is believed to be accurate, no warranties or representations are made of any kind. |
| KELLER WILLIAMS REFERRED URBAN REALTY |
- Listing -1 of 0
|
|

Fizza Nasir
Sales Representative
Dir:
647-241-2804
Bus:
416-747-9777
Fax:
416-747-7135
| Virtual Tour | Book Showing | Email a Friend |
Jump To:
At a Glance:
| Type: | Condo - Condo Apt |
| Area: | Toronto |
| Municipality: | Toronto |
| Neighbourhood: | Waterfront Communities C8 |
| Style: | Apartment |
| Lot Size: | x () |
| Approximate Age: | 0-5 |
| Tax: | $1,376.87 |
| Maintenance Fee: | $364.02 |
| Beds: | 1 |
| Baths: | 1 |
| Garage: | 0 |
| Fireplace: | N |
| Air Conditioning: | |
| Pool: |
Locatin Map:
Payment Calculator:

Listing added to your favorite list
Looking for resale homes?

By agreeing to Terms of Use, you will have ability to search up to 249920 listings and access to richer information than found on REALTOR.ca through my website.


