$3,400
Available - For Rent
Listing ID: C11922690
1 Yorkville Ave , Unit 4202, Toronto, M4W 1L1, Ontario
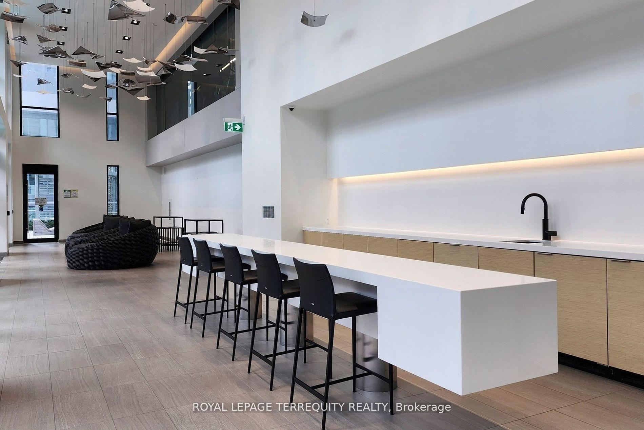
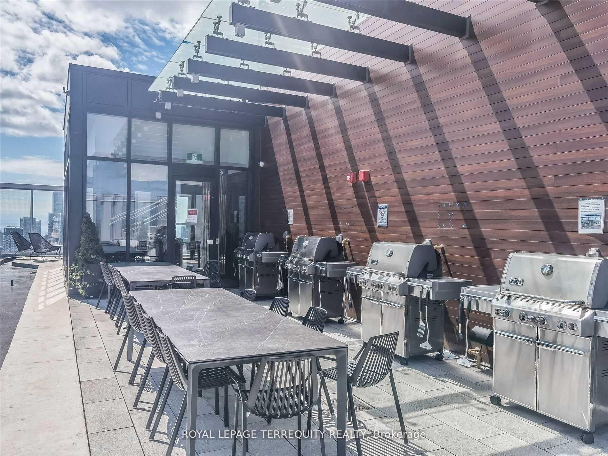
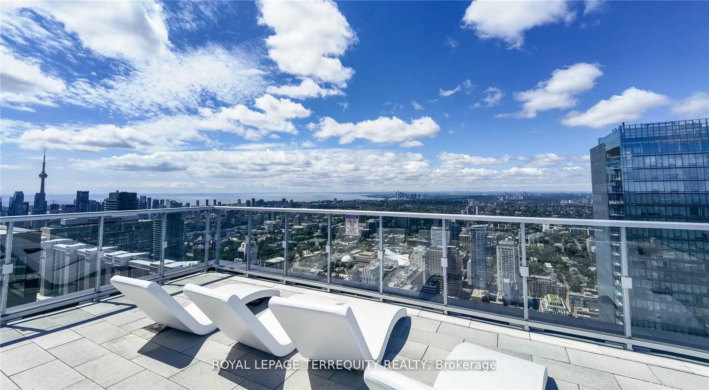
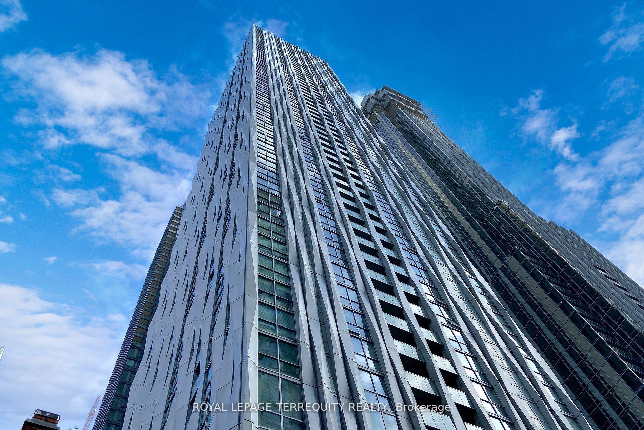
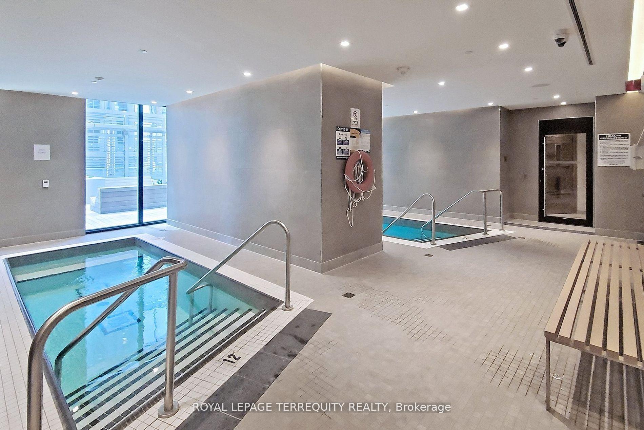
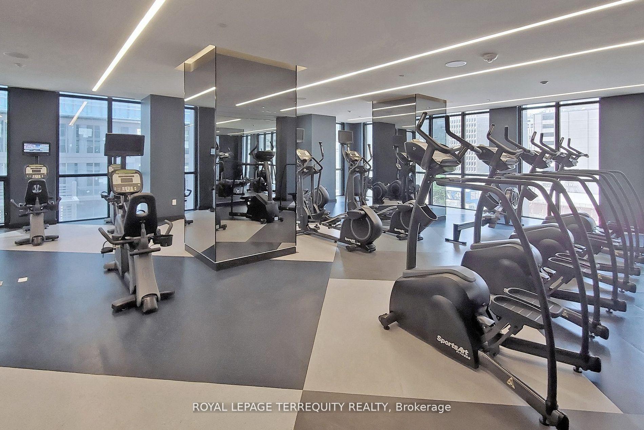
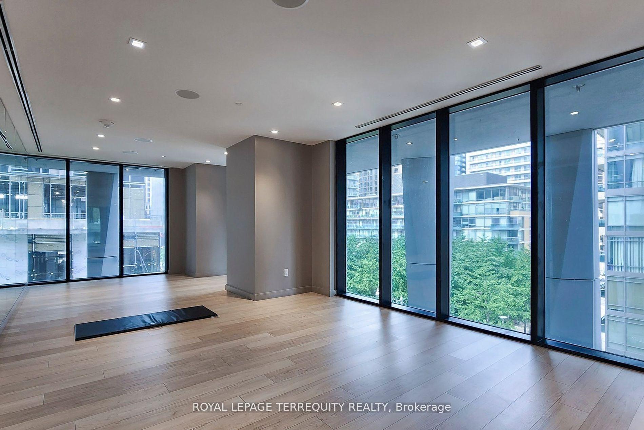
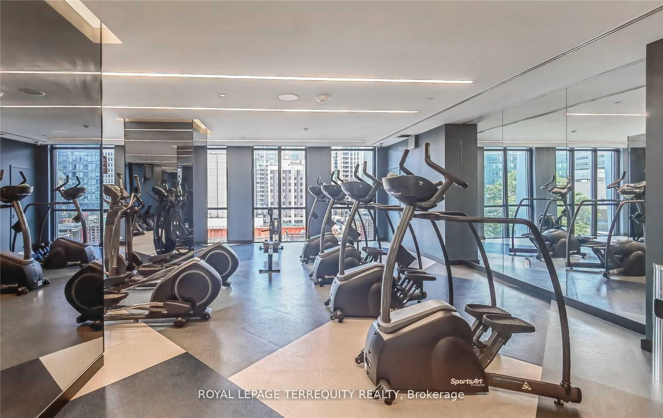
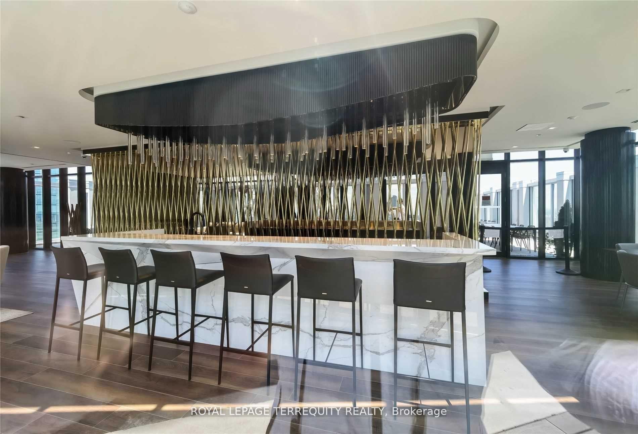

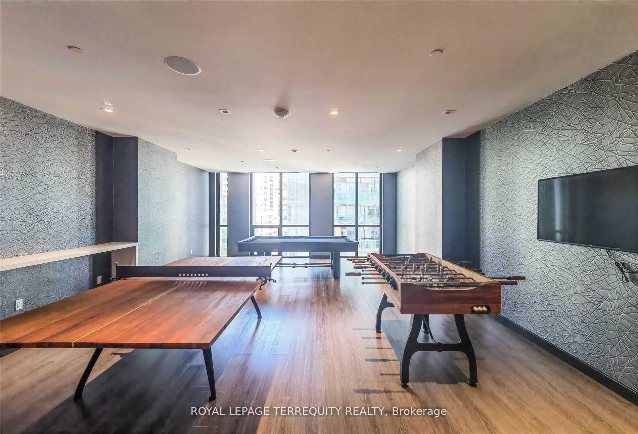
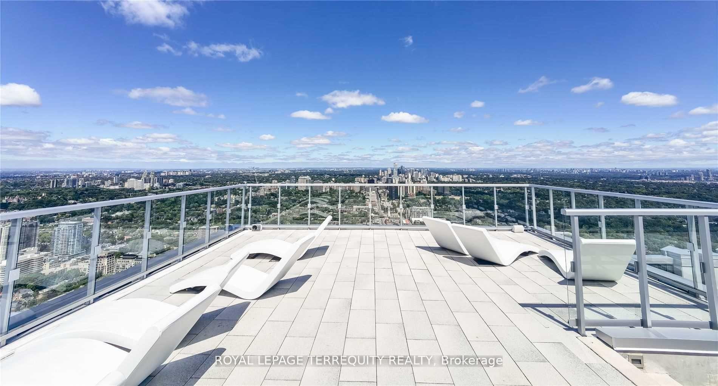
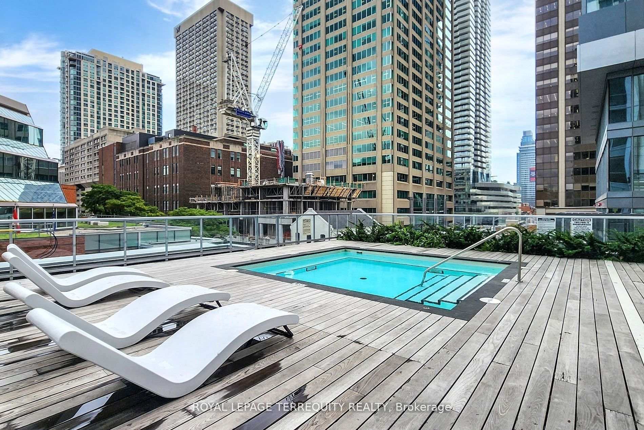
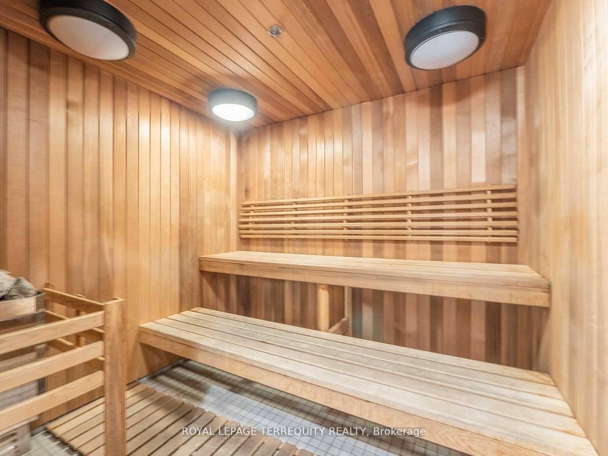














| Step into a world of unparalleled luxury and sophistication at 1 Yorkville, where modern design meets the finest in urban living. This stunning corner suite, with unobstructed panoramic views, offers the ultimate in style and comfort, featuring 2 spacious bedrooms and 2 elegantly designed bathrooms. Bright and airy with 9-ft smooth ceilings and floor-to-ceiling windows, this home is bathed in natural light, creating an inviting, expansive atmosphere throughout. The state-of-the-art European-style kitchen is a culinary masterpiece, complete with sleek quartz countertops, a built-in refrigerator/freezer with cabinetry-matched panels, an electric cooktop, and a wall oven perfect for the discerning chef. The generous master bedroom suite offers a peaceful retreat with ample space, while the ensuite bathroom boasts a luxurious soaker tub, ensuring your moments of relaxation are as refined as the address itself. This is more than just a place to live its an exclusive lifestyle statement in the heart of Yorkville, Toronto's most coveted neighborhood. Live where prestige meets convenience, and make 1 Yorkville your new home today. |
| Extras: B/ 1 Fridge & Freezer, 8/1 ss oven, 8/1 Dishwasher & cooktop stove. Dryer . Front Loading washer & Dryer.S |
| Price | $3,400 |
| Address: | 1 Yorkville Ave , Unit 4202, Toronto, M4W 1L1, Ontario |
| Province/State: | Ontario |
| Condo Corporation No | TSCC |
| Level | 42 |
| Unit No | 02 |
| Directions/Cross Streets: | Yonge & Yorkville |
| Rooms: | 5 |
| Bedrooms: | 2 |
| Bedrooms +: | |
| Kitchens: | 1 |
| Family Room: | N |
| Basement: | None |
| Furnished: | N |
| Property Type: | Condo Apt |
| Style: | Apartment |
| Exterior: | Concrete |
| Garage Type: | Underground |
| Garage(/Parking)Space: | 0.00 |
| Drive Parking Spaces: | 0 |
| Park #1 | |
| Parking Type: | Owned |
| Exposure: | Sw |
| Balcony: | Open |
| Locker: | None |
| Pet Permited: | Restrict |
| Approximatly Square Footage: | 600-699 |
| Building Amenities: | Gym, Outdoor Pool, Party/Meeting Room, Rooftop Deck/Garden, Sauna, Visitor Parking |
| Common Elements Included: | Y |
| Building Insurance Included: | Y |
| Fireplace/Stove: | N |
| Heat Source: | Gas |
| Heat Type: | Forced Air |
| Central Air Conditioning: | Central Air |
| Central Vac: | N |
| Ensuite Laundry: | Y |
| Although the information displayed is believed to be accurate, no warranties or representations are made of any kind. |
| ROYAL LEPAGE TERREQUITY REALTY |
- Listing -1 of 0
|
|

Fizza Nasir
Sales Representative
Dir:
647-241-2804
Bus:
416-747-9777
Fax:
416-747-7135
| Book Showing | Email a Friend |
Jump To:
At a Glance:
| Type: | Condo - Condo Apt |
| Area: | Toronto |
| Municipality: | Toronto |
| Neighbourhood: | Annex |
| Style: | Apartment |
| Lot Size: | x () |
| Approximate Age: | |
| Tax: | $0 |
| Maintenance Fee: | $0 |
| Beds: | 2 |
| Baths: | 2 |
| Garage: | 0 |
| Fireplace: | N |
| Air Conditioning: | |
| Pool: |
Locatin Map:

Listing added to your favorite list
Looking for resale homes?

By agreeing to Terms of Use, you will have ability to search up to 249920 listings and access to richer information than found on REALTOR.ca through my website.


