$1,900,000
Available - For Sale
Listing ID: C11922700
1 Market St , Unit 3204, Toronto, M5E 0A2, Ontario
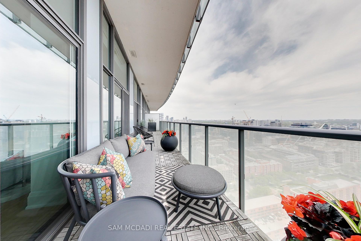
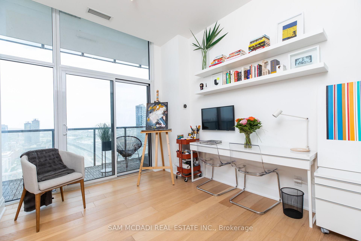
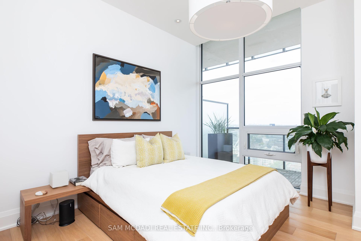
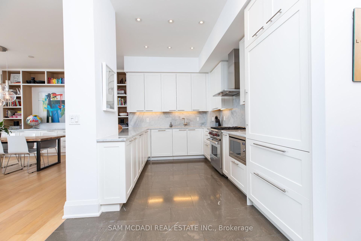
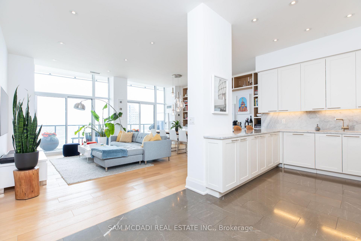
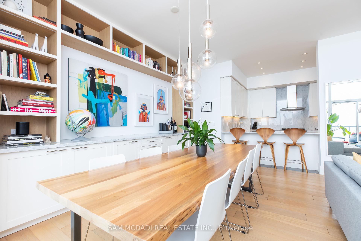
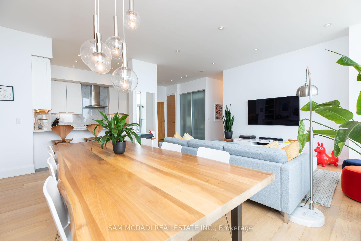
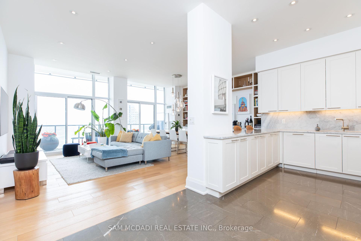
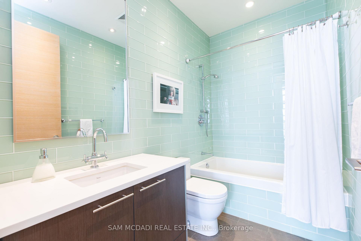
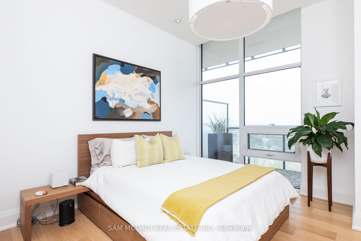
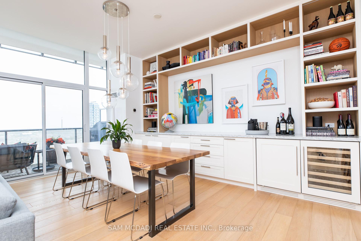
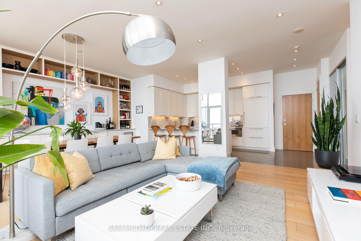
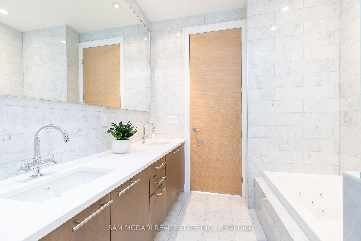

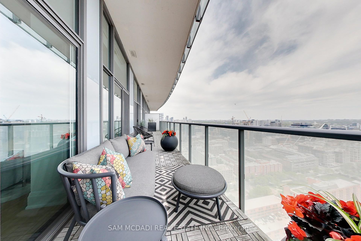
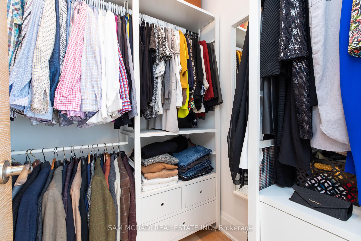
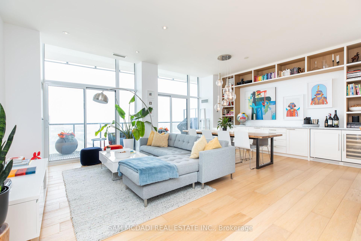
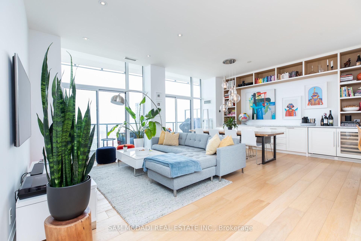
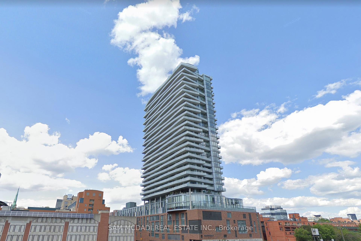
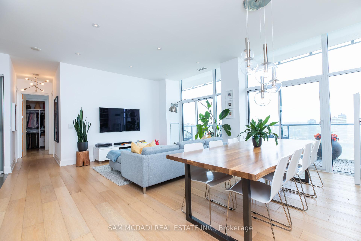
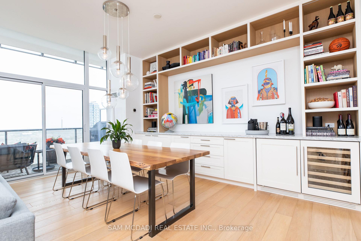
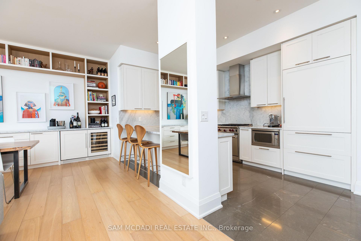
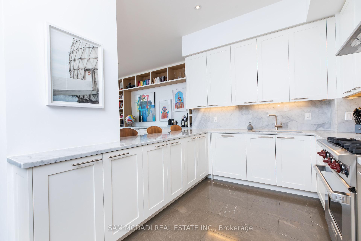
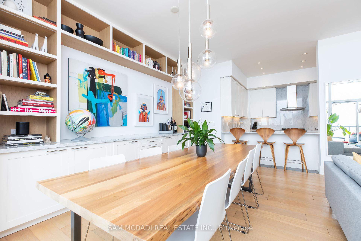
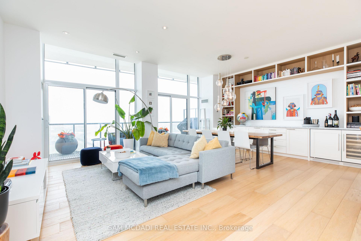
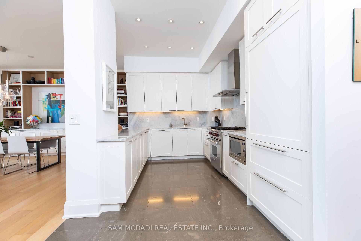
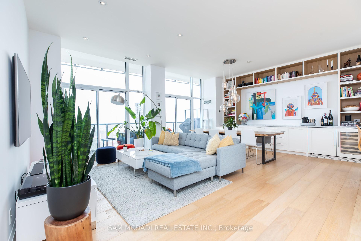
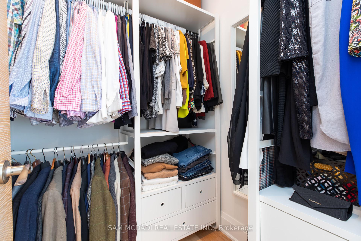
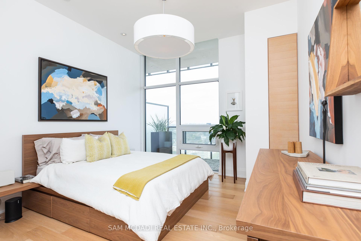
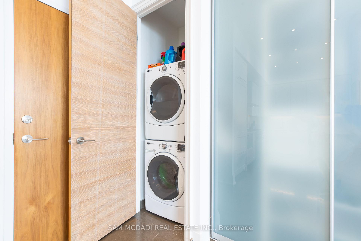
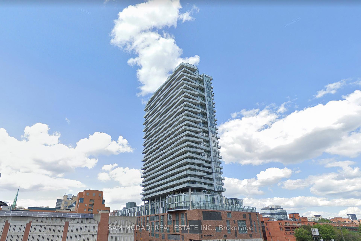
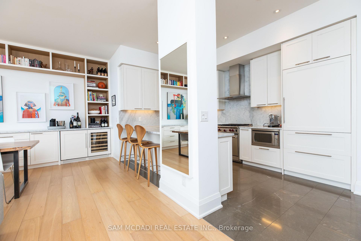
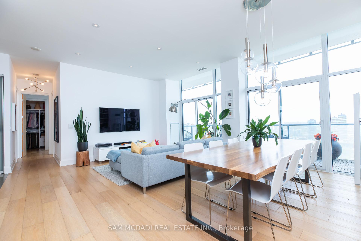

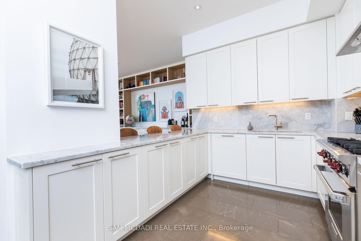
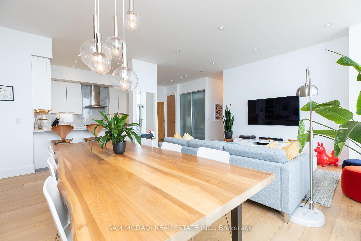
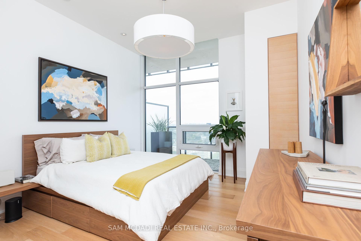
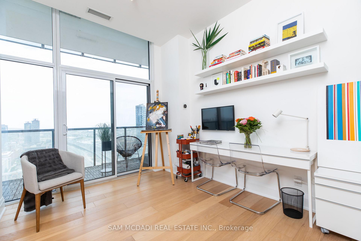
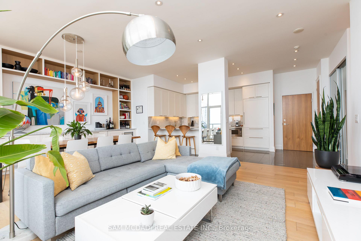
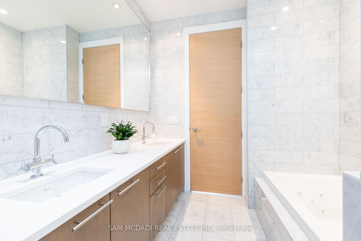
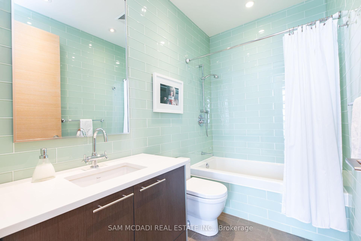
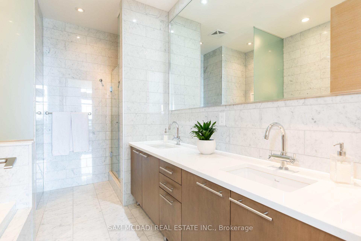
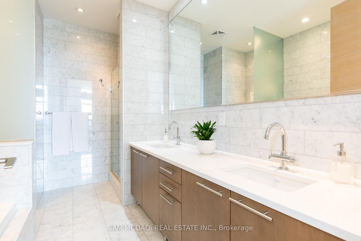











































| Experience elevated urban living in this exquisite 2-bedroom, 2-bathroom penthouse at Market Wharf, situated just south of Torontos iconic St. Lawrence Market. Spanning 1,218 sq. ft., this suite boasts an open-concept design with soaring 10 ft ceilings and floor-to-ceiling windows that showcase captivating views of the city skyline, Old Town, and Lake Ontario. The gourmet kitchen features premium Sub-Zero and Wolf appliances, a marble backsplash, and granite countertops, ideal for cooking and entertaining. The expansive primary suite offers a serene retreat with a spa-like 5-piece ensuite, including a whirlpool tub, a frameless glass walk-in shower, and a spacious walk-in closet. The second bedroom, with direct access to the terrace, is perfectly suited for guests or a home office. Thoughtful details include natural oak hardwood flooring, marble and granite finishes, custom built-ins with a wine fridge and charging station, solar and blackout blinds, pot lights, a gas BBQ hookup, and two mezzanine parking spots with easy street access. This modern building provides an array of amenities such as a fitness centre, yoga and Pilates studio, screening room, multipurpose room with a servery and bar, outdoor sundeck with a BBQ area, guest suites, saunas, and a fully-equipped boardroom. An amazing blend of sophistication and convenience, do not miss the opportunity to call this stunning unit your new home! |
| Extras: Ideally located within walking distance to Union Station, the Financial and Distillery Districts, Sugar Beach, and a variety of shops and restaurants. |
| Price | $1,900,000 |
| Taxes: | $5500.00 |
| Maintenance Fee: | 998.25 |
| Address: | 1 Market St , Unit 3204, Toronto, M5E 0A2, Ontario |
| Province/State: | Ontario |
| Condo Corporation No | TSCC |
| Level | 33 |
| Unit No | 4 |
| Directions/Cross Streets: | The Esplanade/Jarvis |
| Rooms: | 5 |
| Bedrooms: | 2 |
| Bedrooms +: | |
| Kitchens: | 1 |
| Family Room: | N |
| Basement: | None |
| Approximatly Age: | 6-10 |
| Property Type: | Condo Apt |
| Style: | Apartment |
| Exterior: | Brick, Concrete |
| Garage Type: | Other |
| Garage(/Parking)Space: | 2.00 |
| Drive Parking Spaces: | 2 |
| Park #1 | |
| Parking Spot: | 25 |
| Parking Type: | Owned |
| Legal Description: | Mezzanine |
| Park #2 | |
| Parking Spot: | 26 |
| Parking Type: | Owned |
| Legal Description: | Mezzanine |
| Exposure: | Se |
| Balcony: | Terr |
| Locker: | Owned |
| Pet Permited: | Restrict |
| Approximatly Age: | 6-10 |
| Approximatly Square Footage: | 1200-1399 |
| Building Amenities: | Bbqs Allowed, Gym, Indoor Pool, Party/Meeting Room, Sauna, Visitor Parking |
| Property Features: | Arts Centre, Park, Public Transit, Rec Centre, School |
| Maintenance: | 998.25 |
| CAC Included: | Y |
| Water Included: | Y |
| Common Elements Included: | Y |
| Heat Included: | Y |
| Parking Included: | Y |
| Building Insurance Included: | Y |
| Fireplace/Stove: | N |
| Heat Source: | Gas |
| Heat Type: | Forced Air |
| Central Air Conditioning: | Central Air |
| Central Vac: | N |
| Laundry Level: | Main |
| Ensuite Laundry: | Y |
$
%
Years
This calculator is for demonstration purposes only. Always consult a professional
financial advisor before making personal financial decisions.
| Although the information displayed is believed to be accurate, no warranties or representations are made of any kind. |
| SAM MCDADI REAL ESTATE INC. |
- Listing -1 of 0
|
|

Fizza Nasir
Sales Representative
Dir:
647-241-2804
Bus:
416-747-9777
Fax:
416-747-7135
| Book Showing | Email a Friend |
Jump To:
At a Glance:
| Type: | Condo - Condo Apt |
| Area: | Toronto |
| Municipality: | Toronto |
| Neighbourhood: | Waterfront Communities C8 |
| Style: | Apartment |
| Lot Size: | x () |
| Approximate Age: | 6-10 |
| Tax: | $5,500 |
| Maintenance Fee: | $998.25 |
| Beds: | 2 |
| Baths: | 2 |
| Garage: | 2 |
| Fireplace: | N |
| Air Conditioning: | |
| Pool: |
Locatin Map:
Payment Calculator:

Listing added to your favorite list
Looking for resale homes?

By agreeing to Terms of Use, you will have ability to search up to 249920 listings and access to richer information than found on REALTOR.ca through my website.


