$3,795,000
Available - For Sale
Listing ID: C11922702
75 Foxbar Rd , Toronto, M4V 2G5, Ontario
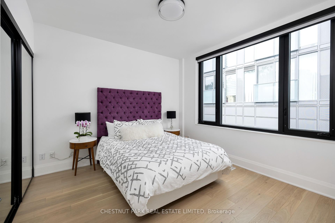
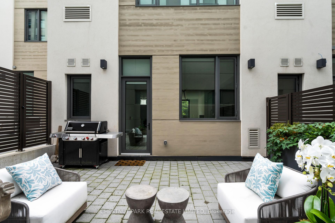
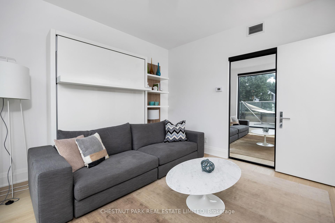
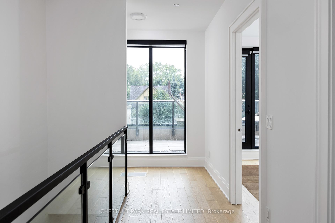
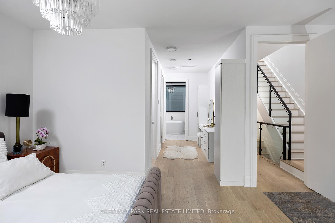
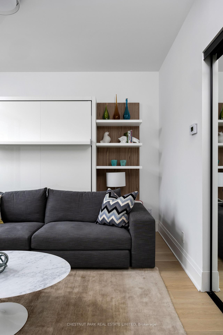
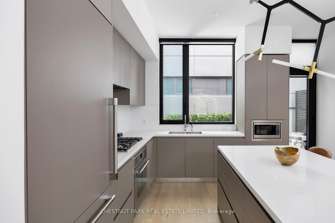
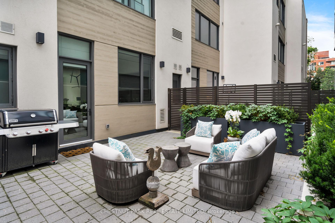
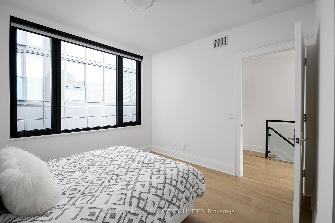
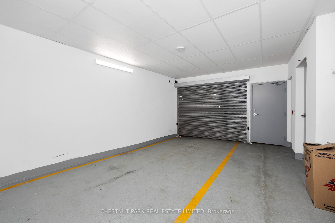

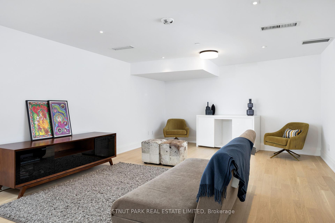
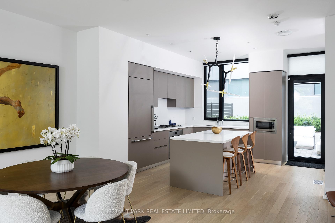
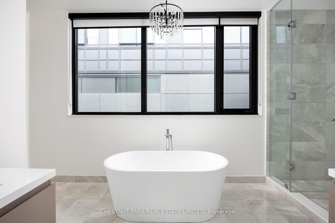
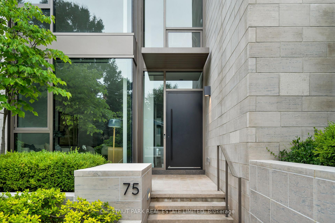
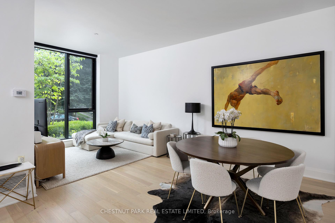
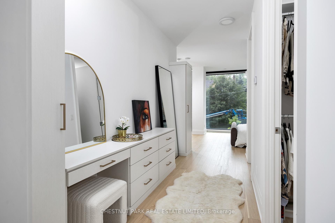
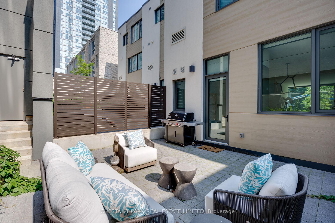
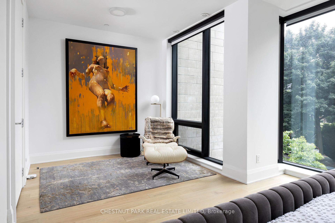
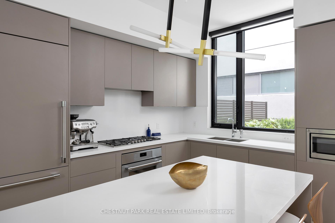
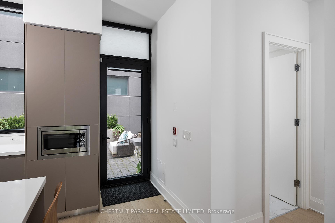
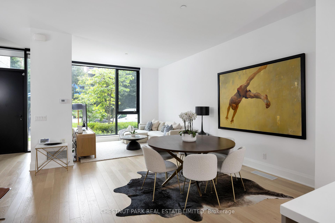
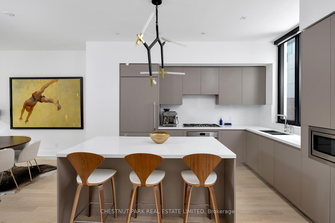
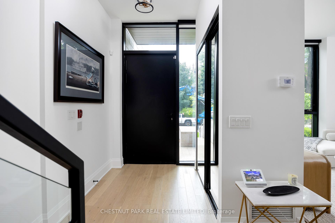
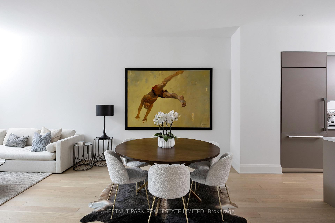
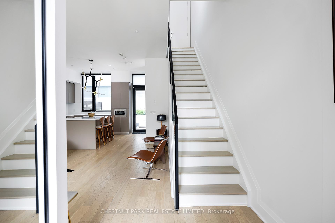
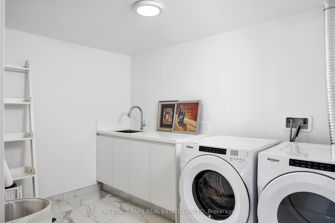
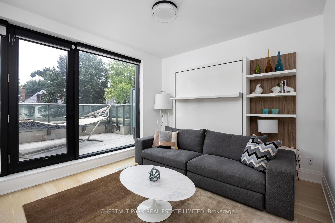
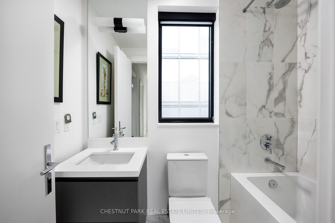
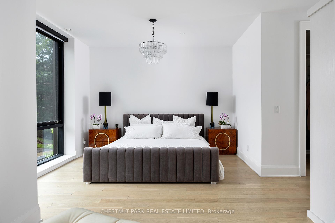
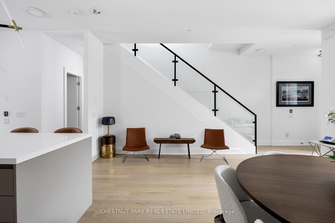
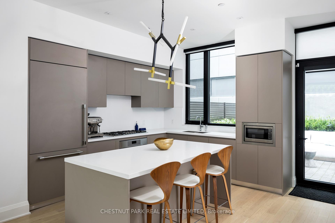
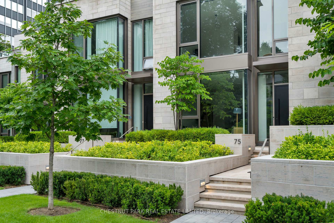
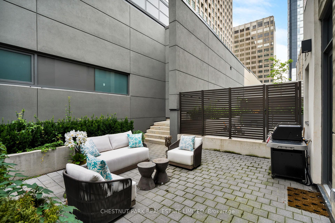
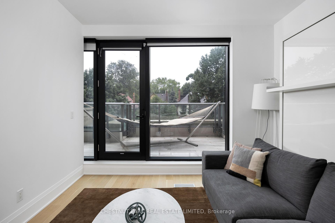
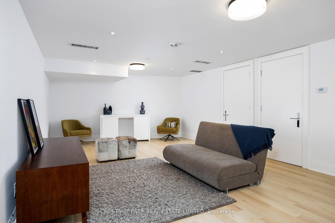
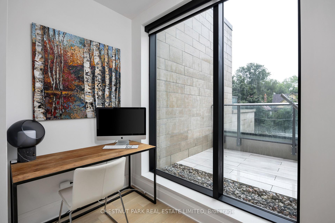
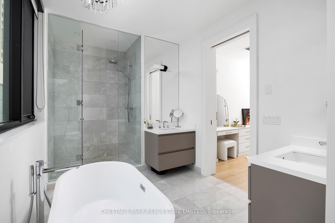
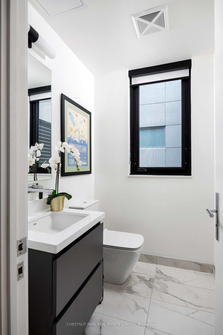

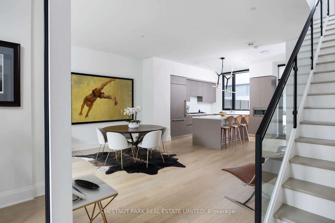
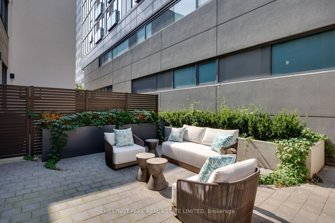
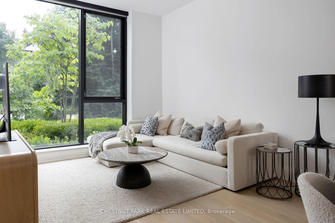
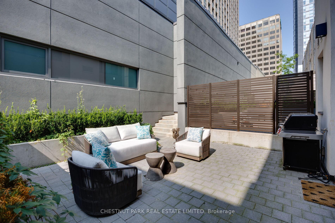
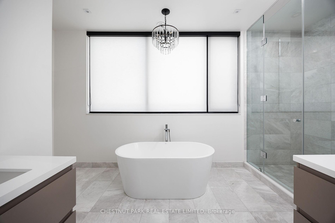
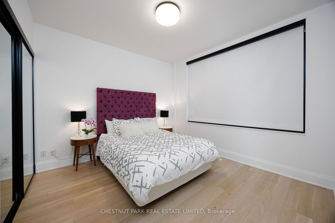














































| Nestled in the heart of midtown, this executive turnkey townhome is located on a tranquil tree-lined street, just steps away from the vibrant neighborhoods of Summerhill, Deer Park, Yonge & St Clair, and Forest Hill. The open-concept main floor features high ceilings and large windows, allowing an abundance of natural light to highlight the spacious layout, oak hardwood floors, and neutral tones throughout. The modern Chef-Inspired Kitchen boasts an expansive center island with breakfast bar seating, marble countertops, and a honed backsplash, complemented by top-of-the-line built-in appliances and generous pantry space. Adjacent to the kitchen, enjoy the main floor terrace, while a stylish powder room offers convenient access for both guests and homeowners. On the second floor, the private primary suite impresses with high ceilings, south-facing floor-to-ceiling windows, a cozy sitting room, two walk-in closets with organizers, a custom vanity with ample storage, and a luxurious 6-piece ensuite bathroom. The third floor features two guest bedrooms; one includes south-facing windows and access to a private terrace, while the other provides a spacious retreat with a double closet. An open den or office area offers a quiet space filled with natural light, complemented by a chic 4-piece family bathroom.The lower level is finished with a roomy family area, perfect for multiple seating arrangements or recreation. The large laundry room includes a sink, folding table, and abundant cabinet storage. Enjoy easy access to your private garage through the mudroom, plus a second parking space just in front of your garage. Residents benefit from nearby amenities at Imperial Plaza, including the LCBO, Longo's, and Starbucks, all without stepping outside. This bright, neutral-toned townhome is ready for you to move in and enjoy the convenience of condominium living with the feel of a freehold property. Enjoy the perks of Freehold living with the ease & security of condo living! |
| Extras: Access Imperial Club with over 20,000 SF of amenities right at your fingertips! Including, indoor pool & whirlpool, gym, yoga studio, squash courts, theatres, recording studio, party/billiards room + 24/7 concierge service! |
| Price | $3,795,000 |
| Taxes: | $13669.17 |
| Maintenance Fee: | 691.98 |
| Address: | 75 Foxbar Rd , Toronto, M4V 2G5, Ontario |
| Province/State: | Ontario |
| Condo Corporation No | TSCC |
| Level | 1 |
| Unit No | 4 |
| Locker No | 74 |
| Directions/Cross Streets: | Yonge and St Clair |
| Rooms: | 7 |
| Rooms +: | 1 |
| Bedrooms: | 3 |
| Bedrooms +: | 1 |
| Kitchens: | 1 |
| Family Room: | Y |
| Basement: | Finished |
| Approximatly Age: | New |
| Property Type: | Condo Townhouse |
| Style: | 3-Storey |
| Exterior: | Stone |
| Garage Type: | Underground |
| Garage(/Parking)Space: | 2.00 |
| Drive Parking Spaces: | 2 |
| Park #1 | |
| Parking Type: | Owned |
| Legal Description: | Built-in Garage |
| Park #2 | |
| Parking Spot: | 3 |
| Parking Type: | Owned |
| Legal Description: | Lvl A, Unit 3 |
| Exposure: | S |
| Balcony: | Terr |
| Locker: | Owned |
| Pet Permited: | Restrict |
| Approximatly Age: | New |
| Approximatly Square Footage: | 2750-2999 |
| Building Amenities: | Concierge, Gym, Indoor Pool, Media Room, Sauna, Squash/Racquet Court |
| Property Features: | Fenced Yard, Library, Park, Public Transit, Ravine, School |
| Maintenance: | 691.98 |
| CAC Included: | Y |
| Common Elements Included: | Y |
| Parking Included: | Y |
| Building Insurance Included: | Y |
| Fireplace/Stove: | N |
| Heat Source: | Gas |
| Heat Type: | Forced Air |
| Central Air Conditioning: | Central Air |
| Central Vac: | N |
| Ensuite Laundry: | Y |
$
%
Years
This calculator is for demonstration purposes only. Always consult a professional
financial advisor before making personal financial decisions.
| Although the information displayed is believed to be accurate, no warranties or representations are made of any kind. |
| CHESTNUT PARK REAL ESTATE LIMITED |
- Listing -1 of 0
|
|

Fizza Nasir
Sales Representative
Dir:
647-241-2804
Bus:
416-747-9777
Fax:
416-747-7135
| Book Showing | Email a Friend |
Jump To:
At a Glance:
| Type: | Condo - Condo Townhouse |
| Area: | Toronto |
| Municipality: | Toronto |
| Neighbourhood: | Yonge-St. Clair |
| Style: | 3-Storey |
| Lot Size: | x () |
| Approximate Age: | New |
| Tax: | $13,669.17 |
| Maintenance Fee: | $691.98 |
| Beds: | 3+1 |
| Baths: | 3 |
| Garage: | 2 |
| Fireplace: | N |
| Air Conditioning: | |
| Pool: |
Locatin Map:
Payment Calculator:

Listing added to your favorite list
Looking for resale homes?

By agreeing to Terms of Use, you will have ability to search up to 249920 listings and access to richer information than found on REALTOR.ca through my website.


