$850,000
Available - For Sale
Listing ID: C8083958
861 Sheppard Ave West , Unit 61 Bl, Toronto, M3H 0E9, Ontario
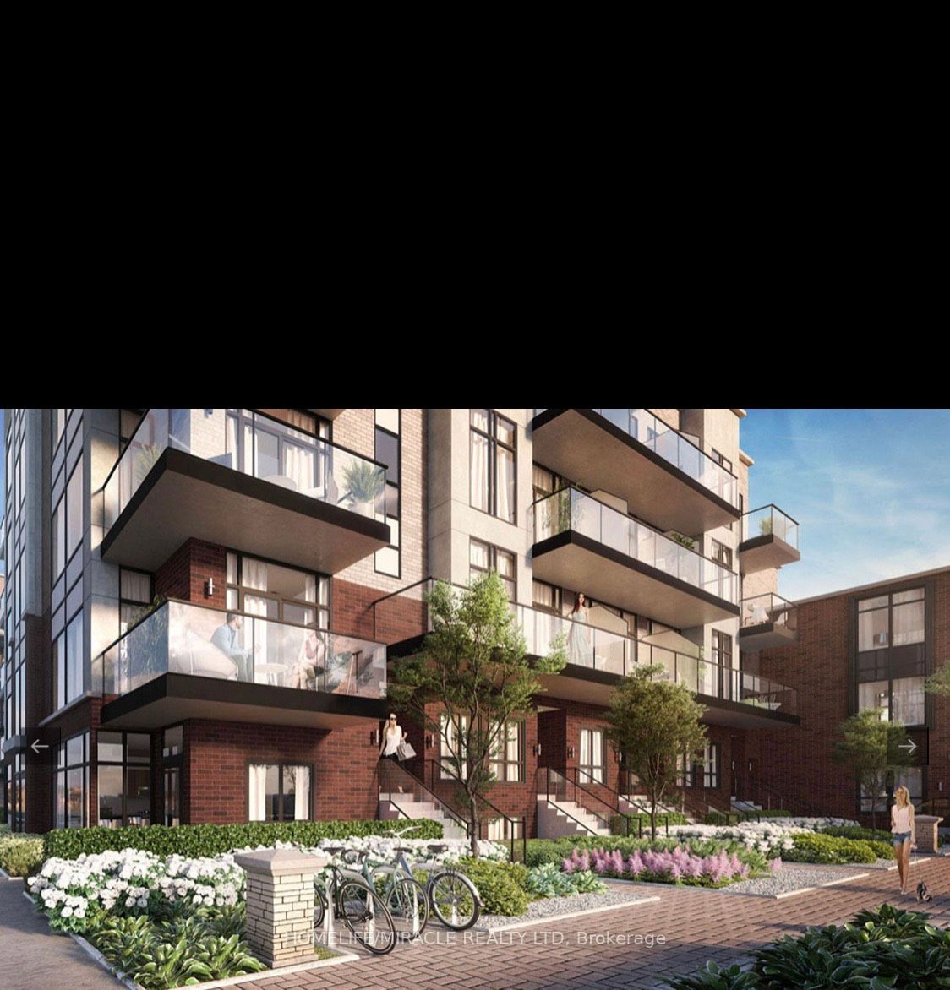
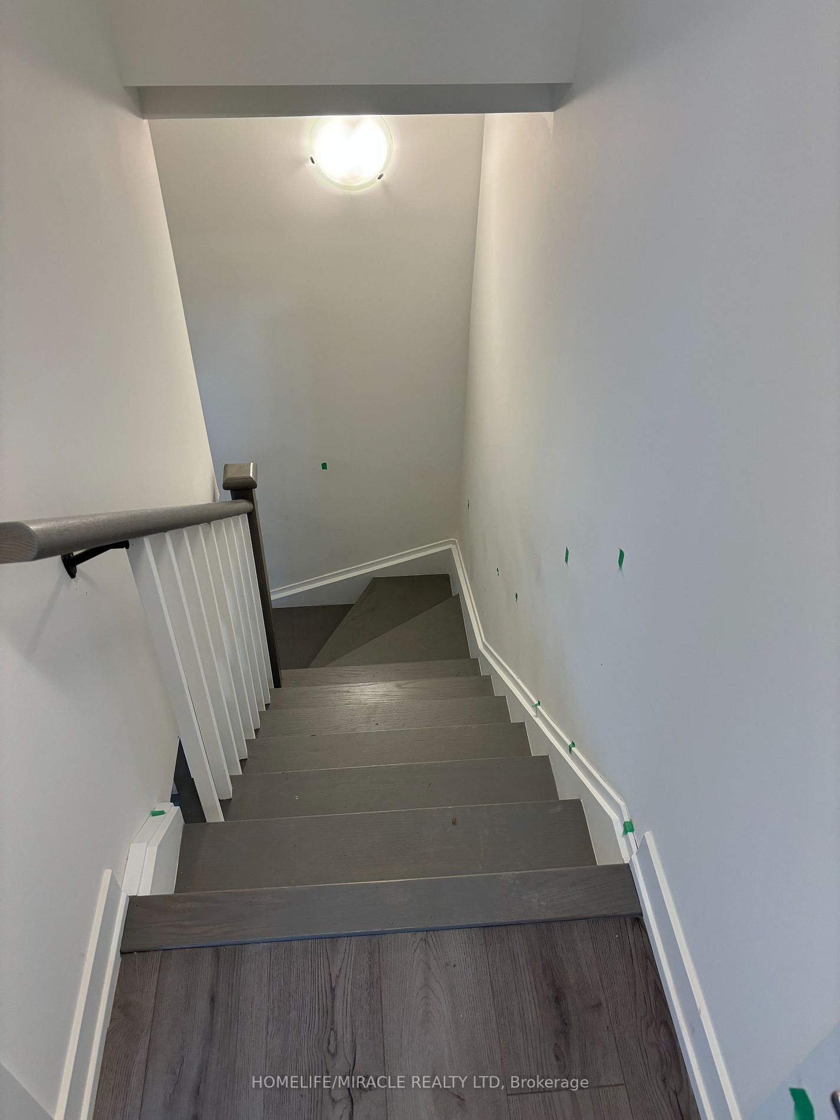
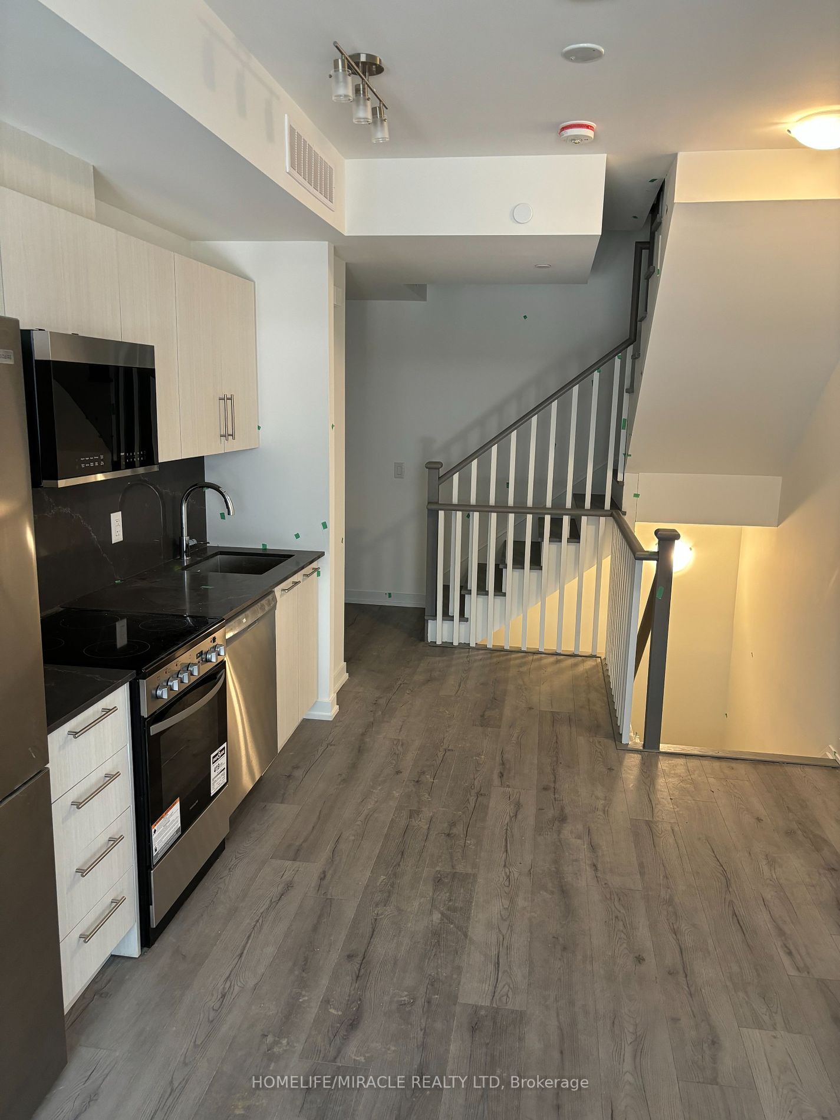
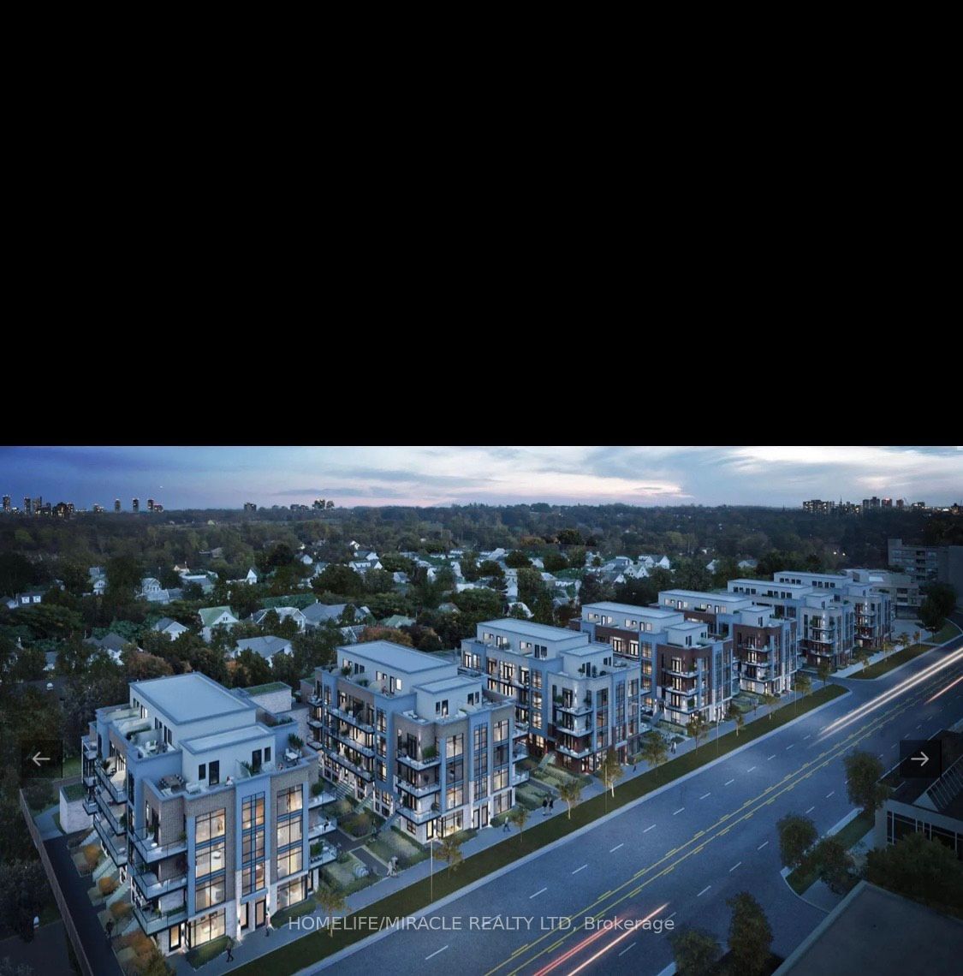
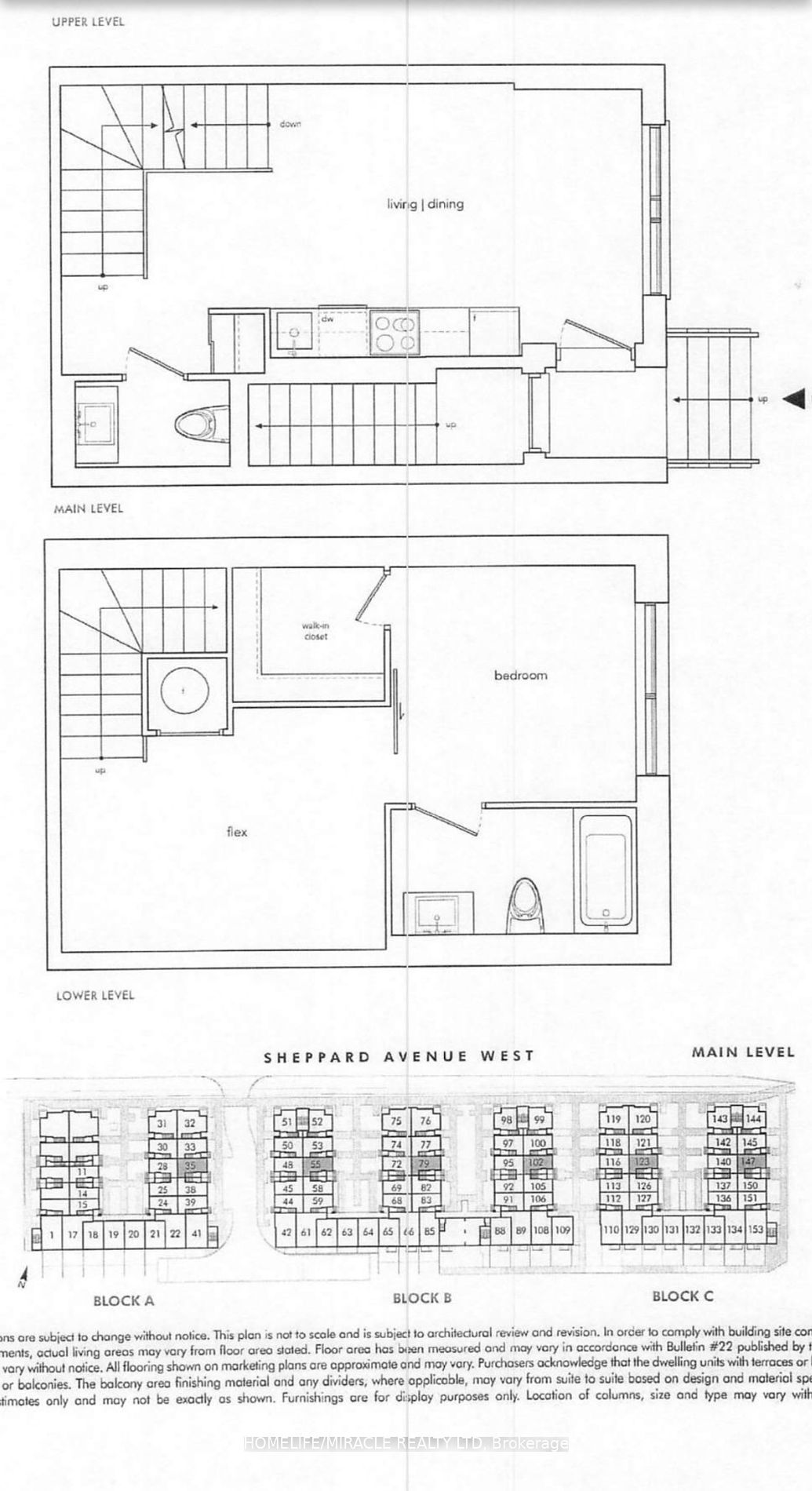





| Location! Location! Location! Rare opportunity to own Luxury Brand New Townhouse at Sheppard Subway Below Market Value. Greenwich Village Towns Soho Model. 1010 Sqft Of Modern Luxury. Assignment Sale. 2 + Bedrooms, 2.5 Bathrooms Across 3 Floors, Balcony, Parking & Lo. 9 Ft Ceilings, Natural Oak Staircases, Wide Plank Laminate Or Porcelain Flooring, European-Style Cabinetry In Kitchen & Breathtaking Bathrooms. Building Amenities Include Indoor Amenity Space, Bike Storage, Visitor Parking. Close To T.T.C., Yorkdale, Downsview Park, Allen Rd & Hwy 401!E |
| Extras: Motivated Seller, Stainless Steel Appliances: Fridge, Range Oven, Dishwasher, Microwave/Exhaust ; Stacked Front Load Clothes Washer/Dryer ; Individual Suite Hydro, Water & Gas Meters + A/C. Occupancy |
| Price | $850,000 |
| Taxes: | $0.00 |
| Assessment Year: | 2023 |
| Maintenance Fee: | 280.00 |
| Occupancy by: | Vacant |
| Address: | 861 Sheppard Ave West , Unit 61 Bl, Toronto, M3H 0E9, Ontario |
| Province/State: | Ontario |
| Property Management | Crossbridge Condominium Services Ltd |
| Condo Corporation No | TBD |
| Level | 102 |
| Unit No | 61 |
| Directions/Cross Streets: | Sheppard Ave W/Faywood Blvd |
| Rooms: | 6 |
| Rooms +: | 3 |
| Bedrooms: | 2 |
| Bedrooms +: | 1 |
| Kitchens: | 1 |
| Family Room: | N |
| Basement: | Finished |
| Approximatly Age: | New |
| Property Type: | Condo Townhouse |
| Style: | 3-Storey |
| Exterior: | Brick, Brick Front |
| Garage Type: | Underground |
| Garage(/Parking)Space: | 1.00 |
| (Parking/)Drive: | None |
| Drive Parking Spaces: | 0 |
| Park #1 | |
| Parking Type: | Exclusive |
| Exposure: | S |
| Balcony: | Encl |
| Locker: | Exclusive |
| Pet Permited: | Restrict |
| Approximatly Age: | New |
| Approximatly Square Footage: | 1000-1199 |
| Maintenance: | 280.00 |
| Fireplace/Stove: | N |
| Heat Source: | Gas |
| Heat Type: | Forced Air |
| Central Air Conditioning: | Central Air |
| Laundry Level: | Lower |
| Elevator Lift: | N |
$
%
Years
This calculator is for demonstration purposes only. Always consult a professional
financial advisor before making personal financial decisions.
| Although the information displayed is believed to be accurate, no warranties or representations are made of any kind. |
| HOMELIFE/MIRACLE REALTY LTD |
- Listing -1 of 0
|
|

Fizza Nasir
Sales Representative
Dir:
647-241-2804
Bus:
416-747-9777
Fax:
416-747-7135
| Book Showing | Email a Friend |
Jump To:
At a Glance:
| Type: | Condo - Condo Townhouse |
| Area: | Toronto |
| Municipality: | Toronto |
| Neighbourhood: | Clanton Park |
| Style: | 3-Storey |
| Lot Size: | x () |
| Approximate Age: | New |
| Tax: | $0 |
| Maintenance Fee: | $280 |
| Beds: | 2+1 |
| Baths: | 3 |
| Garage: | 1 |
| Fireplace: | N |
| Air Conditioning: | |
| Pool: |
Locatin Map:
Payment Calculator:

Listing added to your favorite list
Looking for resale homes?

By agreeing to Terms of Use, you will have ability to search up to 175231 listings and access to richer information than found on REALTOR.ca through my website.







