$1,038,000
Available - For Sale
Listing ID: E8230096
177 Bellefontaine St , Toronto, M1S 4E7, Ontario
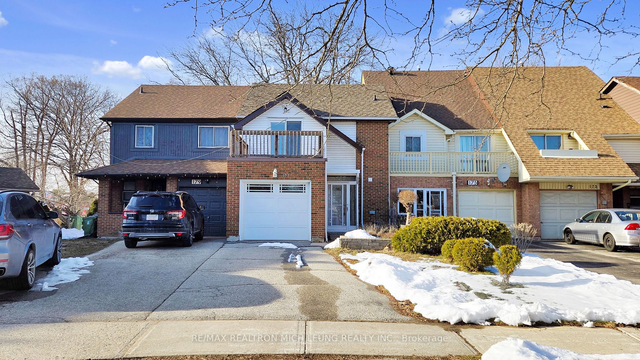
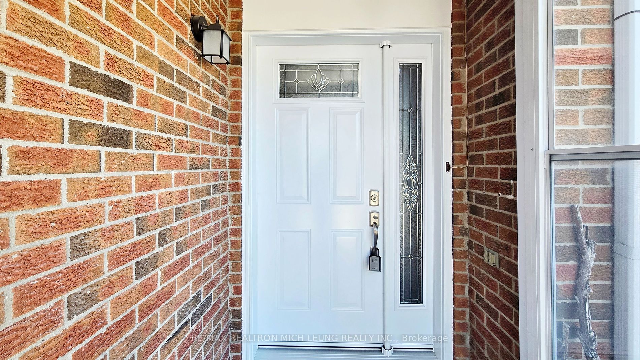
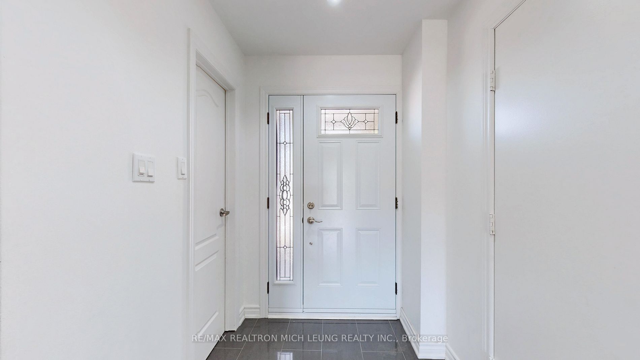
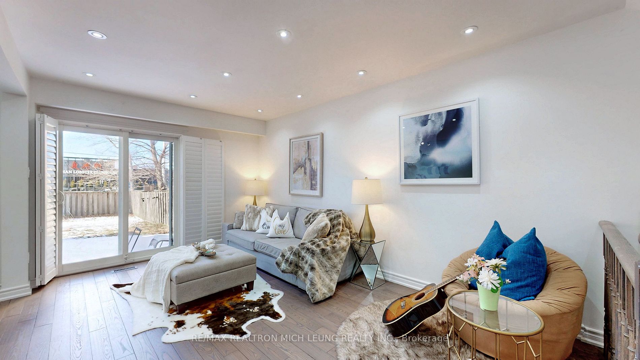
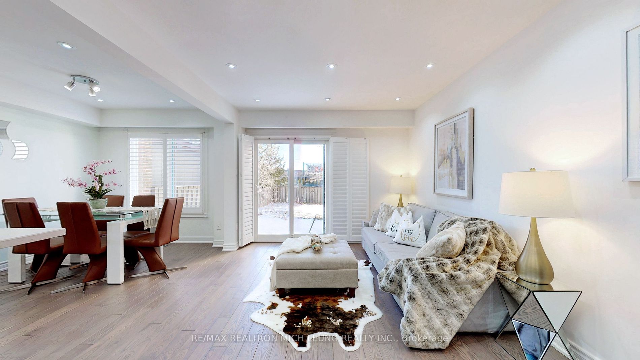


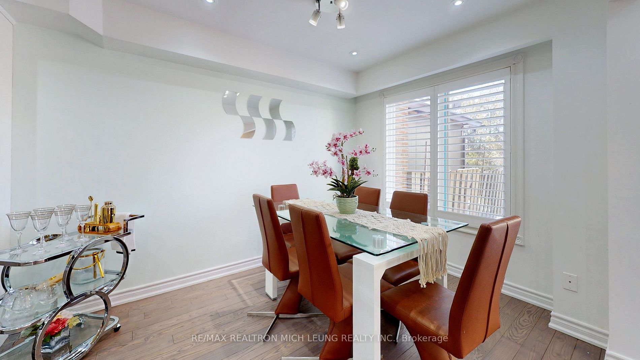
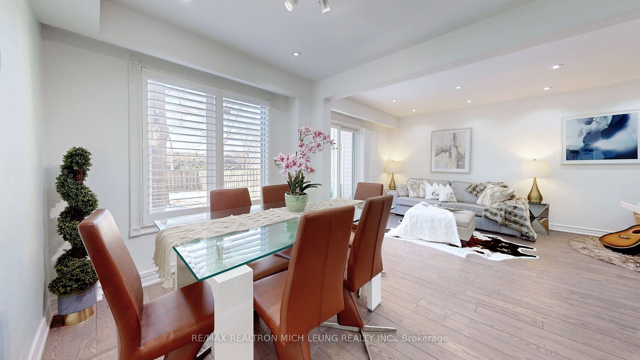
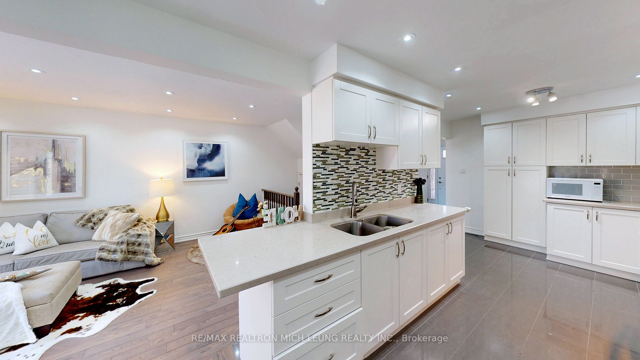


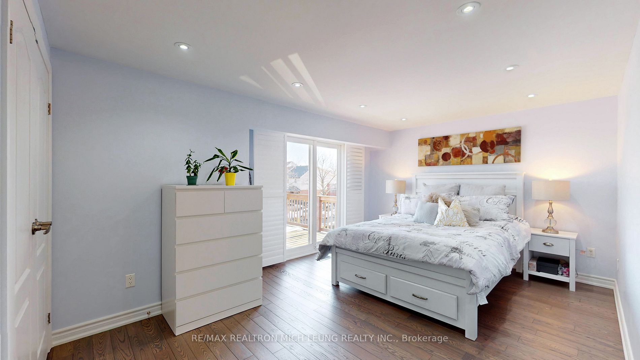
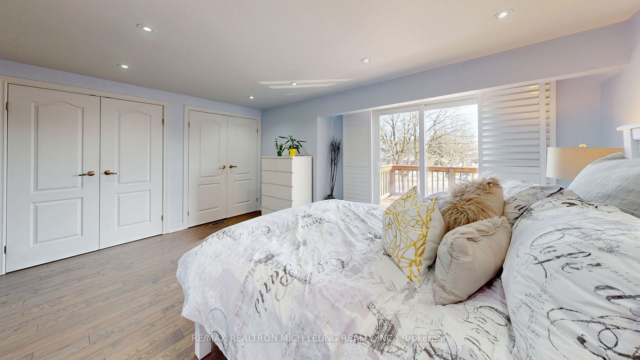
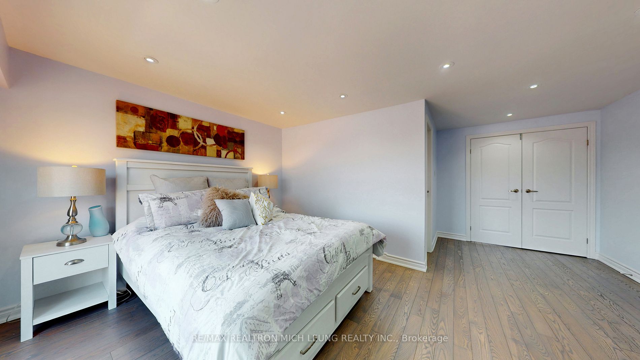



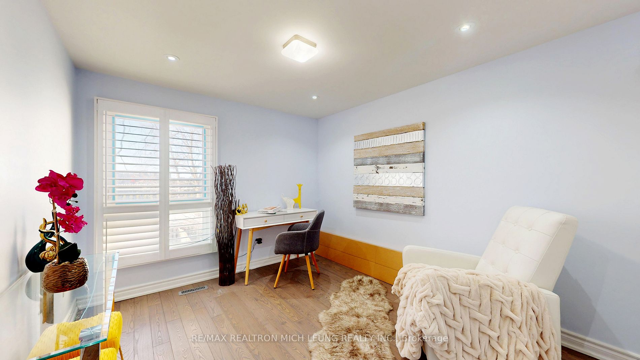
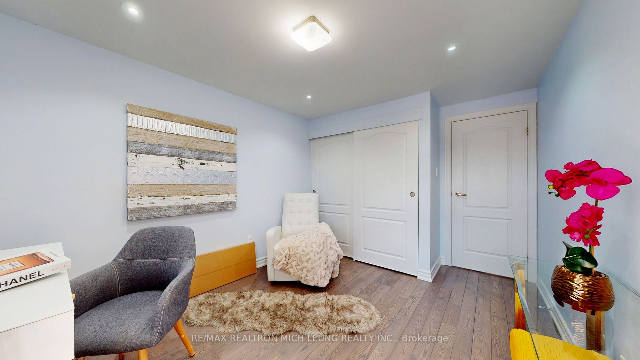
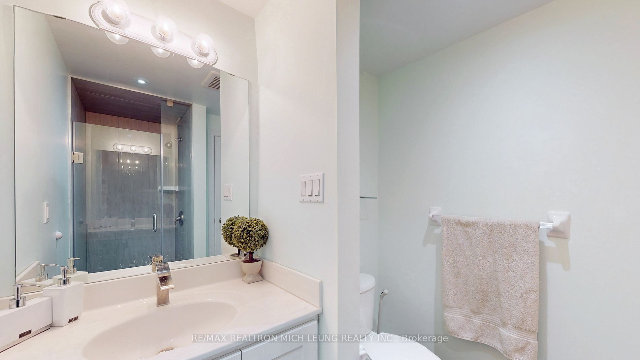
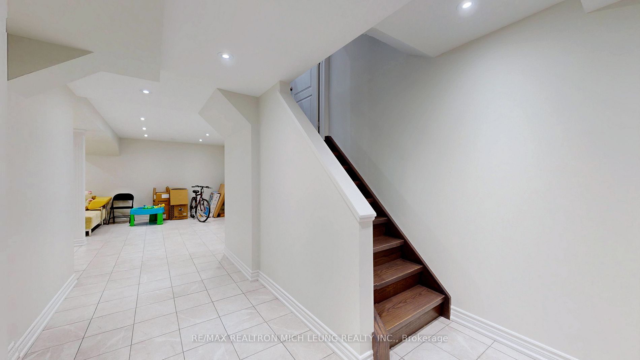
























| Discover A Rare Gem In The Heart Of The Lamoreaux Community! This Cozy, Inviting Freehold Townhome Has Been Fully Renovated With Over $100K Spent On Meticulous Upgrades From Top To Bottom. The Driveway Can Accommodate Two Cars, And The Bright, Spacious Layout Offers Direct Access To The Garage (Garage Door 2017). The Finished Basement (2018) Provides Additional Recreational Space. The Home Features Newer Windows (2017) With Stylish California Shutters, Hardwood Flooring, Flat Ceiling And Pot Lights Throughout. The Modern Kitchen Boasts A Quartz Countertop And Backsplash. The Primary Bedroom Features Three-Piece Ensuite, Walkout To The Terrace, And Extra-Large Closet. Located Near Top-Ranking Agincourt Collegiate Institute And Close To TTC, Go Train, Schools, Shopping, Restaurants, Supermarkets, And All Other Amenities. With Easy Access To Highways 401, 404, and 407. This Home Is A Perfect Blend Of Comfort And Convenience. Too Much More To This Home Can Be Listed Here! |
| Extras: Roof(2021), Furnace(2023), Roof insulation (2017), Vinyl Slidings(2017) Included: S/S Appliances: Fridge, Stove, Rangehood. Washer, Dryer |
| Price | $1,038,000 |
| Taxes: | $3271.41 |
| Address: | 177 Bellefontaine St , Toronto, M1S 4E7, Ontario |
| Lot Size: | 18.73 x 132.80 (Feet) |
| Directions/Cross Streets: | Kennedy/Finch |
| Rooms: | 9 |
| Bedrooms: | 3 |
| Bedrooms +: | |
| Kitchens: | 1 |
| Family Room: | Y |
| Basement: | Finished |
| Property Type: | Att/Row/Twnhouse |
| Style: | 2-Storey |
| Exterior: | Brick, Vinyl Siding |
| Garage Type: | Attached |
| (Parking/)Drive: | Private |
| Drive Parking Spaces: | 2 |
| Pool: | None |
| Property Features: | Fenced Yard, Hospital, Park, Public Transit, School |
| Fireplace/Stove: | N |
| Heat Source: | Gas |
| Heat Type: | Forced Air |
| Central Air Conditioning: | Central Air |
| Sewers: | Sewers |
| Water: | Municipal |
$
%
Years
This calculator is for demonstration purposes only. Always consult a professional
financial advisor before making personal financial decisions.
| Although the information displayed is believed to be accurate, no warranties or representations are made of any kind. |
| RE/MAX REALTRON MICH LEUNG REALTY INC. |
- Listing -1 of 0
|
|

Fizza Nasir
Sales Representative
Dir:
647-241-2804
Bus:
416-747-9777
Fax:
416-747-7135
| Virtual Tour | Book Showing | Email a Friend |
Jump To:
At a Glance:
| Type: | Freehold - Att/Row/Twnhouse |
| Area: | Toronto |
| Municipality: | Toronto |
| Neighbourhood: | L'Amoreaux |
| Style: | 2-Storey |
| Lot Size: | 18.73 x 132.80(Feet) |
| Approximate Age: | |
| Tax: | $3,271.41 |
| Maintenance Fee: | $0 |
| Beds: | 3 |
| Baths: | 3 |
| Garage: | 0 |
| Fireplace: | N |
| Air Conditioning: | |
| Pool: | None |
Locatin Map:
Payment Calculator:

Listing added to your favorite list
Looking for resale homes?

By agreeing to Terms of Use, you will have ability to search up to 168545 listings and access to richer information than found on REALTOR.ca through my website.


