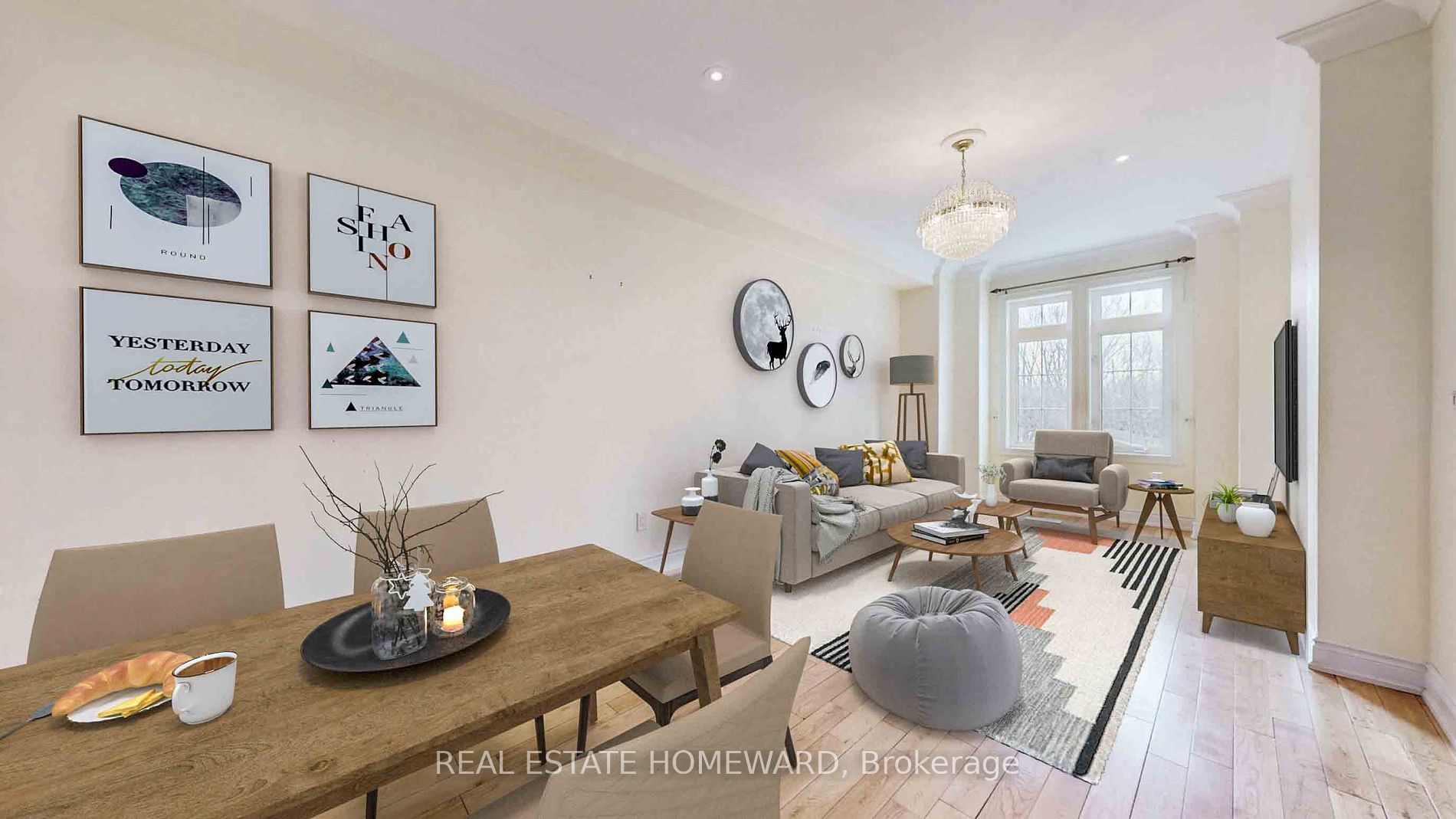$1,399,000
Available - For Sale
Listing ID: E8230362
22 Oliver Mews , Toronto, M4L 3E4, Ontario














































| MOTIVATED SELLER for this big, bright, beautiful executive townhouse in the Beaches is perfect for individuals or couples that want to stretch their legs or families looking for a great neighbourhood! One of only 18 townhouses, this exclusive complex is only a 15 minute walk to the beach, and less than a 5 minute walk to the hustle and bustle of Queen Street. Luxury can be found here. All 3 bedrooms are very large and have their own full ensuite bathrooms and there's an additional fourth washroom on the main floor. Tall and airy ceilings, granite countertops and hardwood floors throughout, and a walk-out finished basement to a manageable yard. Spacious kitchen with lots of storage, large living/dining, and family room with its own balcony. Close to groceries, gyms, restaurants, and downtown, as well as to the charming shops and vibes of the Beaches, Leslieville, and the Danforth. You will fall in love with this house and the friendly neighbors in the complex! |
| Extras: Some photos virtually staged. Maintenance fees cover snow removal, general complex maintenance. |
| Price | $1,399,000 |
| Taxes: | $6076.42 |
| Address: | 22 Oliver Mews , Toronto, M4L 3E4, Ontario |
| Lot Size: | 15.87 x 103.28 (Feet) |
| Directions/Cross Streets: | Coxwell & Dundas |
| Rooms: | 12 |
| Bedrooms: | 3 |
| Bedrooms +: | |
| Kitchens: | 1 |
| Family Room: | Y |
| Basement: | Fin W/O |
| Property Type: | Att/Row/Twnhouse |
| Style: | 3-Storey |
| Exterior: | Brick |
| Garage Type: | Built-In |
| (Parking/)Drive: | Private |
| Drive Parking Spaces: | 1 |
| Pool: | None |
| Other Structures: | Garden Shed |
| Fireplace/Stove: | N |
| Heat Source: | Gas |
| Heat Type: | Forced Air |
| Central Air Conditioning: | Central Air |
| Sewers: | Sewers |
| Water: | Municipal |
$
%
Years
This calculator is for demonstration purposes only. Always consult a professional
financial advisor before making personal financial decisions.
| Although the information displayed is believed to be accurate, no warranties or representations are made of any kind. |
| REAL ESTATE HOMEWARD |
- Listing -1 of 0
|
|

Fizza Nasir
Sales Representative
Dir:
647-241-2804
Bus:
416-747-9777
Fax:
416-747-7135
| Virtual Tour | Book Showing | Email a Friend |
Jump To:
At a Glance:
| Type: | Freehold - Att/Row/Twnhouse |
| Area: | Toronto |
| Municipality: | Toronto |
| Neighbourhood: | Woodbine Corridor |
| Style: | 3-Storey |
| Lot Size: | 15.87 x 103.28(Feet) |
| Approximate Age: | |
| Tax: | $6,076.42 |
| Maintenance Fee: | $0 |
| Beds: | 3 |
| Baths: | 4 |
| Garage: | 0 |
| Fireplace: | N |
| Air Conditioning: | |
| Pool: | None |
Locatin Map:
Payment Calculator:

Listing added to your favorite list
Looking for resale homes?

By agreeing to Terms of Use, you will have ability to search up to 168481 listings and access to richer information than found on REALTOR.ca through my website.


