$749,000
Available - For Sale
Listing ID: E8231718
1681 Pleasure Valley Path , Oshawa, L1G 4X8, Ontario
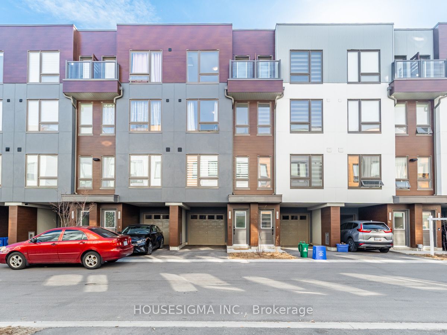
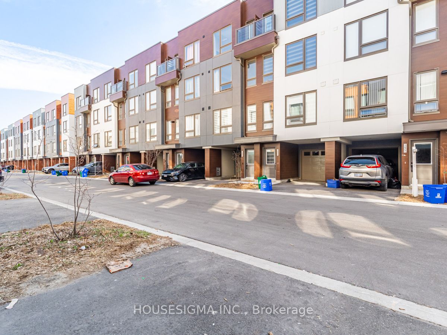
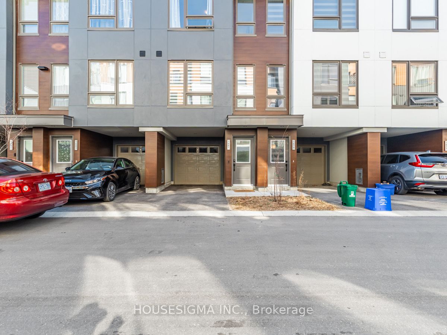
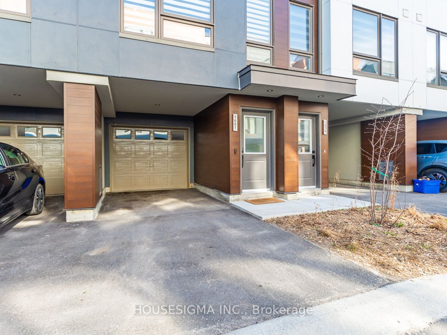
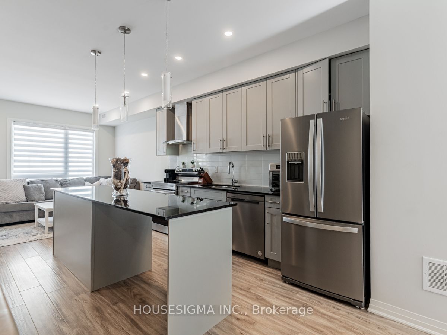
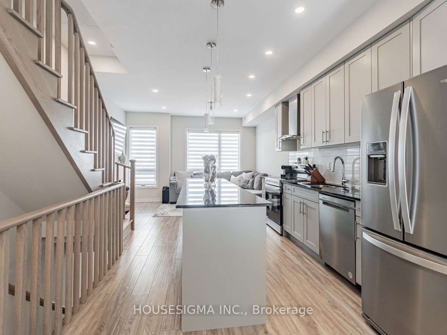
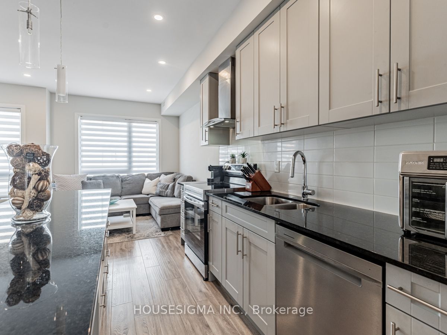
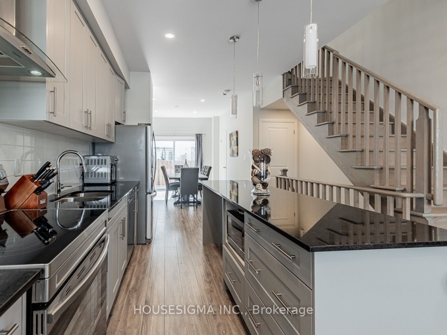
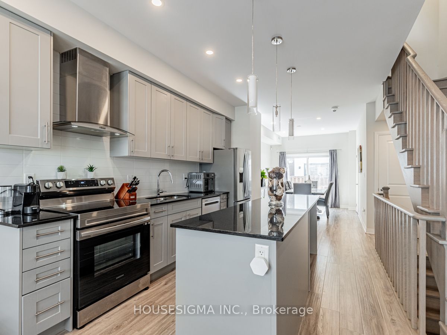
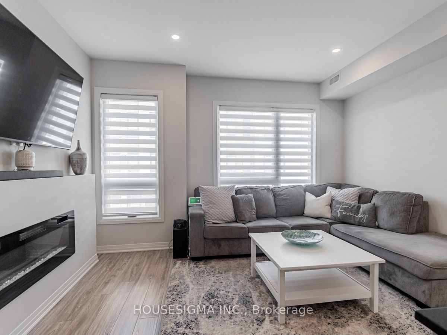
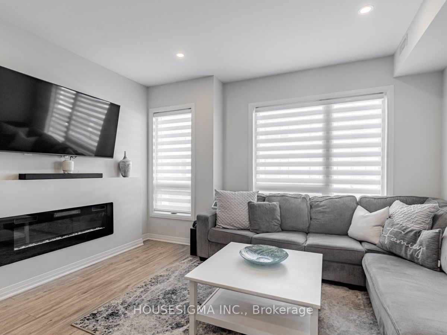
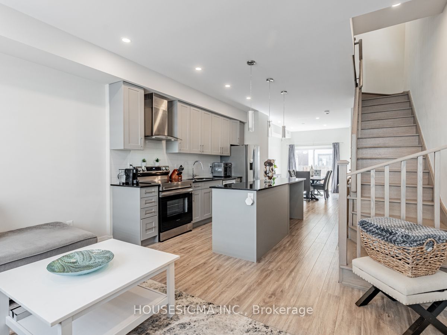
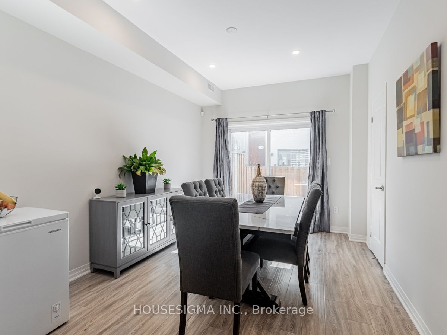
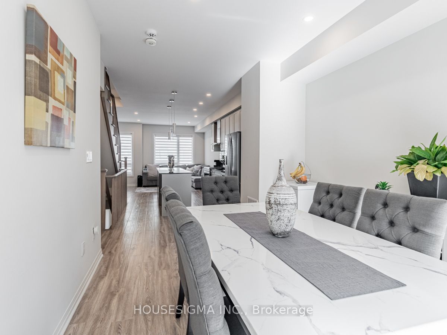
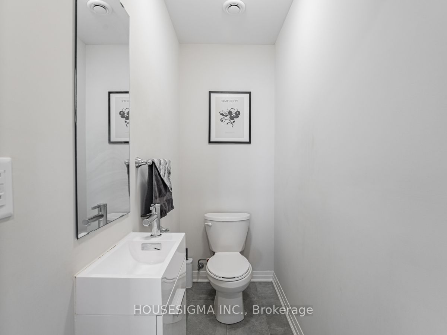
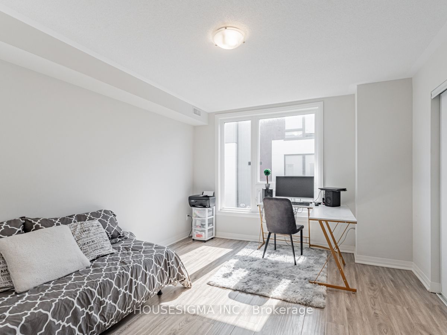
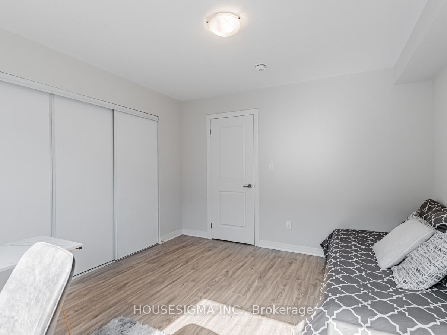
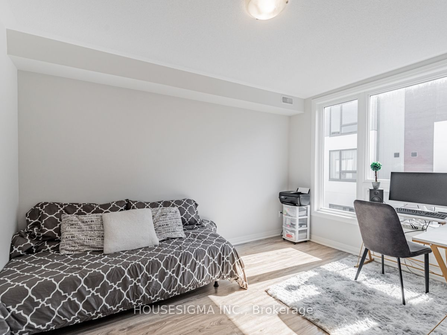
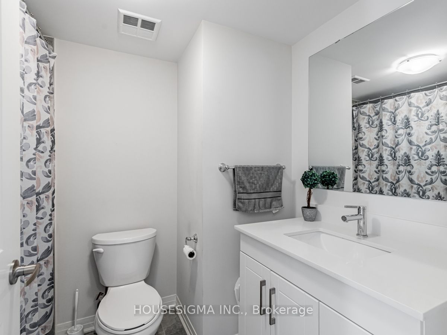
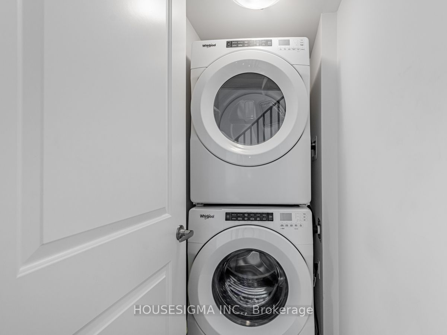
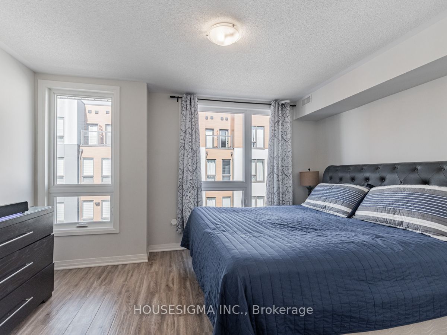
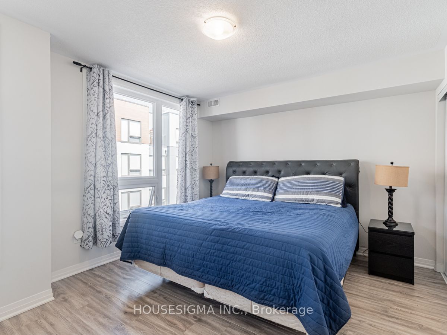
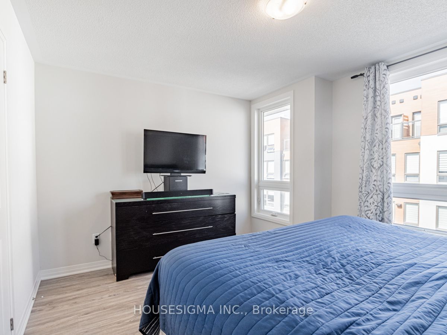























| Luxurious 3-bed, 3-bath executive retreat in prestigious Ironwood community of North Oshawa offers lavish amenities for upscale living. Sophisticated laminated wooden flooring, throughout the house, adds a touch of elegance & elevates the overall beauty of this freehold townhouse.Entertain in style on the second floor living room with a cozy fireplace, perfect for quiet evenings or lively mornings. The heart of the home, the kitchen, features granite counters, oversize island, and stainless-steel appliances. The seamless flow into the dining area makes hosting memorable dinner parties a breeze. Step outside in the backyard to discover your own private oasis, where relaxation and recreation await. It's a perfect ambiance for small outdoor gatherings with family and friends, while the large deck offers ultimate convenience.On the third floor, find two spacious bedrooms with ample closet space and natural light. The fourth floor boasts a primary bedroom, a balcony, walk-in closet, and modern washroom, a rare rooftop terrace for morning enjoyment and connection with nature. This stunning home reflects pride of ownership in every detail, meticulously curated for sophisticated living. Don't miss out on making this exceptional residence your own home! Schedule your private tour today! |
| Extras: Steps away from the community garden, dog park, walking trails, and a skating rink. All the amenities are easily accessible, minutes away from the Durham College, Ontario Tech University, transit, Costco, convenience stores & restaurants. |
| Price | $749,000 |
| Taxes: | $4000.00 |
| Address: | 1681 Pleasure Valley Path , Oshawa, L1G 4X8, Ontario |
| Lot Size: | 14.50 x 57.24 (Feet) |
| Directions/Cross Streets: | Simcoe St. N. & Taunton Rd |
| Rooms: | 12 |
| Rooms +: | 0 |
| Bedrooms: | 3 |
| Bedrooms +: | 0 |
| Kitchens: | 1 |
| Family Room: | Y |
| Basement: | None |
| Approximatly Age: | 0-5 |
| Property Type: | Att/Row/Twnhouse |
| Style: | 3-Storey |
| Exterior: | Metal/Side |
| Garage Type: | Attached |
| (Parking/)Drive: | Private |
| Drive Parking Spaces: | 1 |
| Pool: | None |
| Approximatly Age: | 0-5 |
| Approximatly Square Footage: | 1500-2000 |
| Property Features: | Grnbelt/Cons, Park, Place Of Worship, Public Transit, School, Terraced |
| Fireplace/Stove: | Y |
| Heat Source: | Gas |
| Heat Type: | Forced Air |
| Central Air Conditioning: | Central Air |
| Laundry Level: | Upper |
| Elevator Lift: | N |
| Sewers: | Sewers |
| Water: | Municipal |
| Utilities-Cable: | A |
| Utilities-Hydro: | Y |
| Utilities-Gas: | Y |
| Utilities-Telephone: | A |
$
%
Years
This calculator is for demonstration purposes only. Always consult a professional
financial advisor before making personal financial decisions.
| Although the information displayed is believed to be accurate, no warranties or representations are made of any kind. |
| HOUSESIGMA INC. |
- Listing -1 of 0
|
|

Fizza Nasir
Sales Representative
Dir:
647-241-2804
Bus:
416-747-9777
Fax:
416-747-7135
| Virtual Tour | Book Showing | Email a Friend |
Jump To:
At a Glance:
| Type: | Freehold - Att/Row/Twnhouse |
| Area: | Durham |
| Municipality: | Oshawa |
| Neighbourhood: | Samac |
| Style: | 3-Storey |
| Lot Size: | 14.50 x 57.24(Feet) |
| Approximate Age: | 0-5 |
| Tax: | $4,000 |
| Maintenance Fee: | $0 |
| Beds: | 3 |
| Baths: | 3 |
| Garage: | 0 |
| Fireplace: | Y |
| Air Conditioning: | |
| Pool: | None |
Locatin Map:
Payment Calculator:

Listing added to your favorite list
Looking for resale homes?

By agreeing to Terms of Use, you will have ability to search up to 168481 listings and access to richer information than found on REALTOR.ca through my website.


