$849,900
Available - For Sale
Listing ID: E8232306
96 Bayardo Dr East , Oshawa, L1H 7K4, Ontario
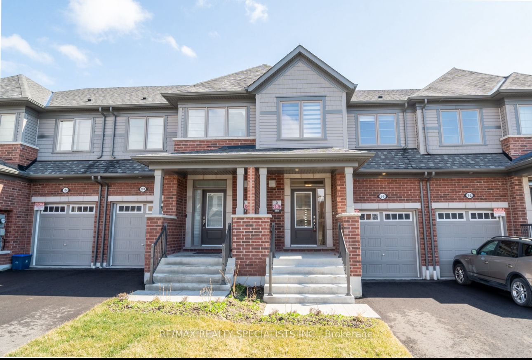
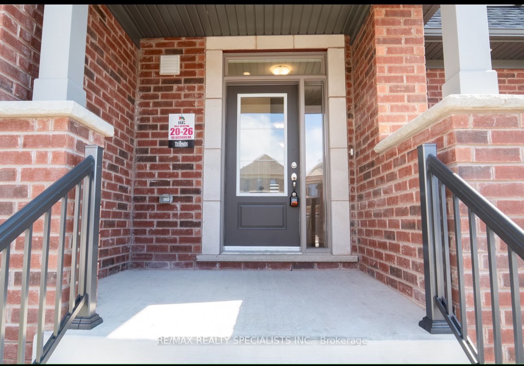
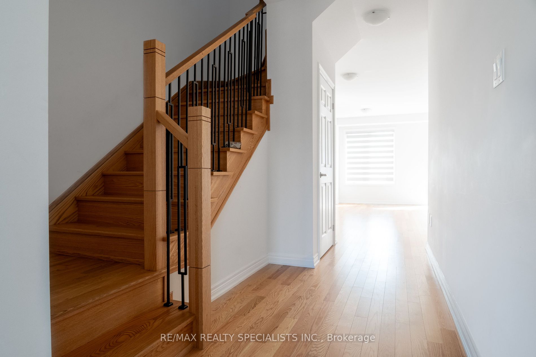
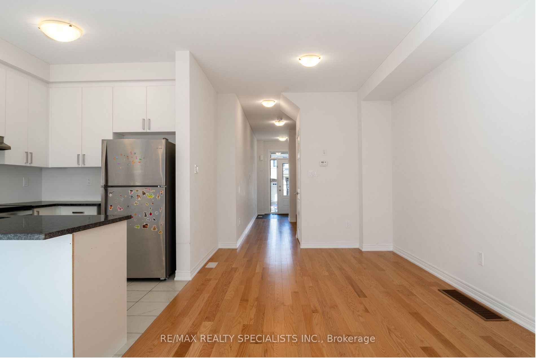
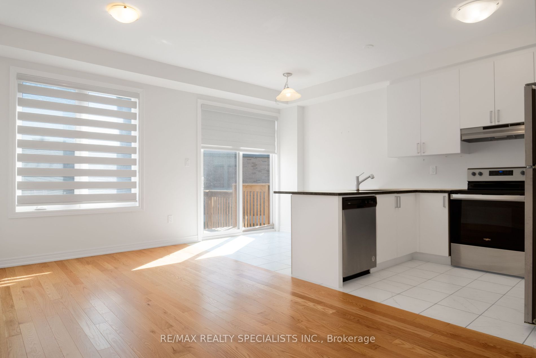
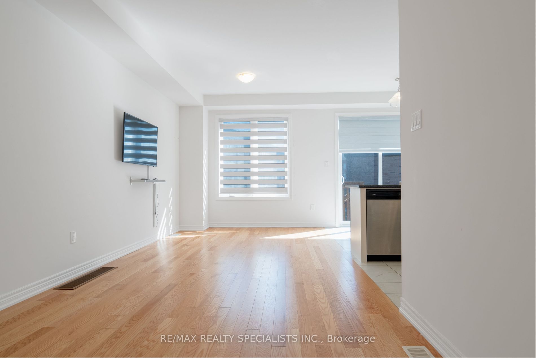
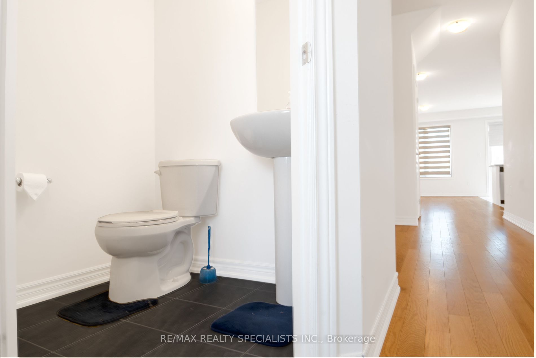
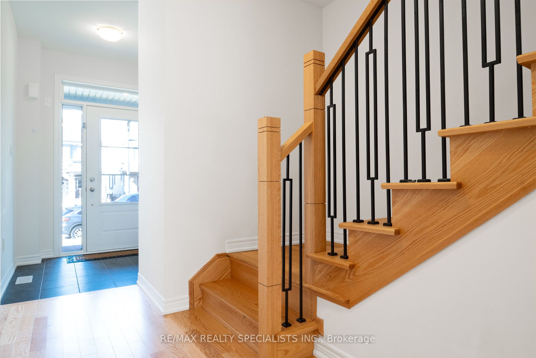
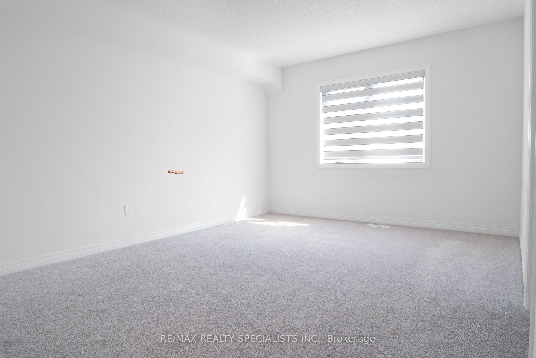
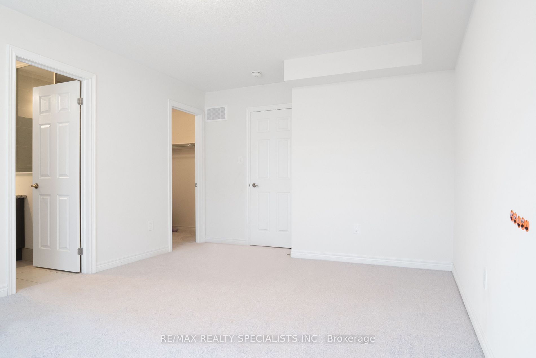
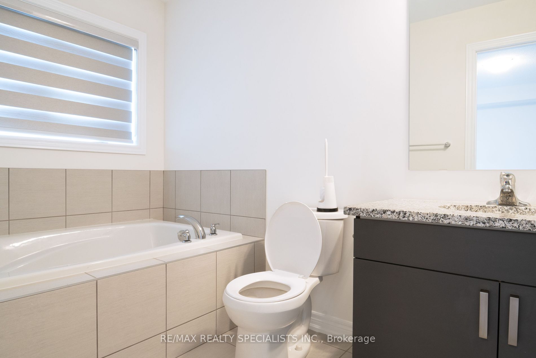
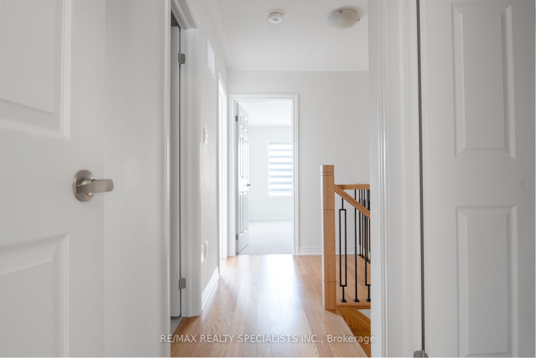
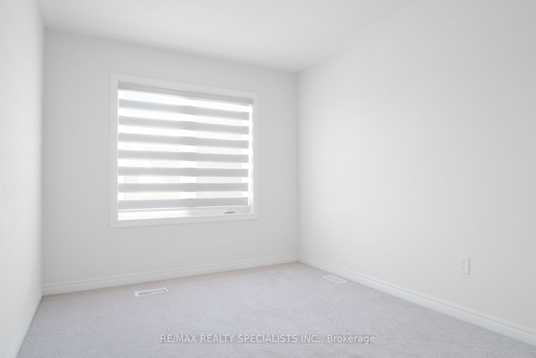
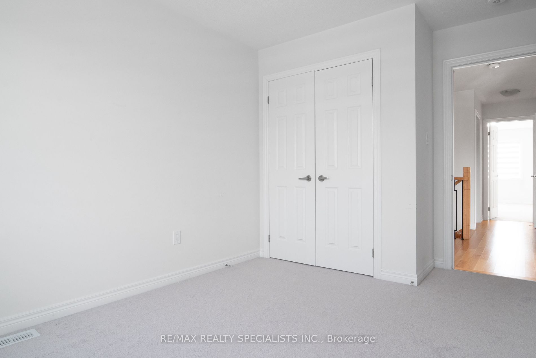
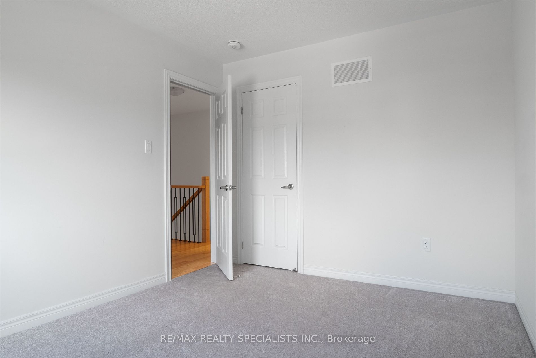
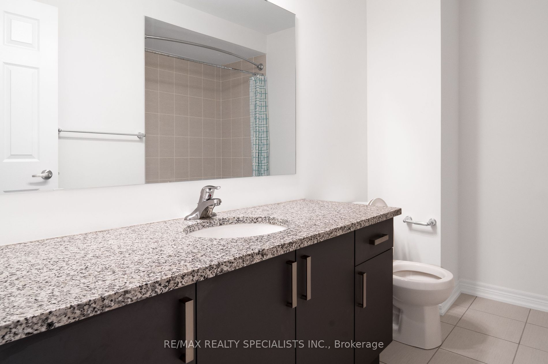
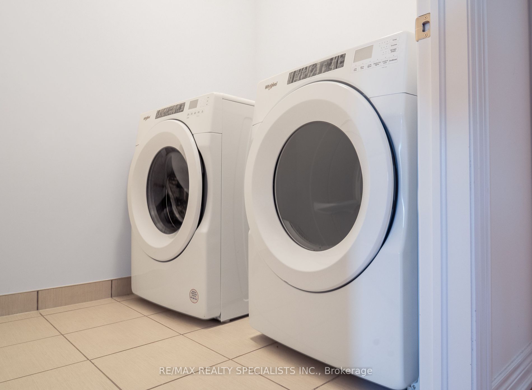
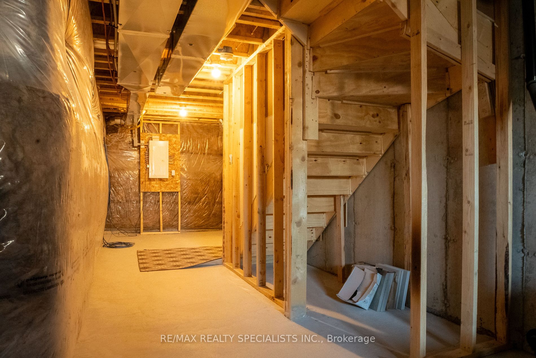


















| Introducing a brand new, beautiful 3-bedroom, 3-bathroom townhouse in sought-after Windfields Community, Oshawa. Enjoy open-concept living with ample natural light, a deck accessible through double French doors, and a spacious second floor featuring a primary bedroom with a 4-piece ensuite and walk-in closet. Two additional bedrooms, another full bath, and laundry complete this convenient and stylish home. Just walking distance from Freshco and Costco.Agent And Seller Do Not Warrant The Retrofit Status Of The Basement. Buyer & Buyers Agent Responsible For Verifying Taxes & Square Footage. |
| Extras: Walking Distance To Banks, Plaza. Close To 407, Costco, golf club, Ontario Tech University & DurhamCollege. |
| Price | $849,900 |
| Taxes: | $5052.00 |
| Address: | 96 Bayardo Dr East , Oshawa, L1H 7K4, Ontario |
| Lot Size: | 20.01 x 85.96 (Feet) |
| Acreage: | < .50 |
| Directions/Cross Streets: | Dance Act Ave/Thoroughbred St |
| Rooms: | 5 |
| Bedrooms: | 3 |
| Bedrooms +: | |
| Kitchens: | 1 |
| Family Room: | Y |
| Basement: | Unfinished |
| Property Type: | Att/Row/Twnhouse |
| Style: | 2-Storey |
| Exterior: | Brick |
| Garage Type: | Attached |
| (Parking/)Drive: | Available |
| Drive Parking Spaces: | 2 |
| Pool: | None |
| Approximatly Square Footage: | 1100-1500 |
| Fireplace/Stove: | Y |
| Heat Source: | Gas |
| Heat Type: | Forced Air |
| Central Air Conditioning: | Central Air |
| Sewers: | Sewers |
| Water: | Municipal |
| Utilities-Cable: | N |
| Utilities-Hydro: | Y |
| Utilities-Gas: | Y |
| Utilities-Telephone: | N |
$
%
Years
This calculator is for demonstration purposes only. Always consult a professional
financial advisor before making personal financial decisions.
| Although the information displayed is believed to be accurate, no warranties or representations are made of any kind. |
| RE/MAX REALTY SPECIALISTS INC. |
- Listing -1 of 0
|
|

Fizza Nasir
Sales Representative
Dir:
647-241-2804
Bus:
416-747-9777
Fax:
416-747-7135
| Book Showing | Email a Friend |
Jump To:
At a Glance:
| Type: | Freehold - Att/Row/Twnhouse |
| Area: | Durham |
| Municipality: | Oshawa |
| Neighbourhood: | Windfields |
| Style: | 2-Storey |
| Lot Size: | 20.01 x 85.96(Feet) |
| Approximate Age: | |
| Tax: | $5,052 |
| Maintenance Fee: | $0 |
| Beds: | 3 |
| Baths: | 3 |
| Garage: | 0 |
| Fireplace: | Y |
| Air Conditioning: | |
| Pool: | None |
Locatin Map:
Payment Calculator:

Listing added to your favorite list
Looking for resale homes?

By agreeing to Terms of Use, you will have ability to search up to 168469 listings and access to richer information than found on REALTOR.ca through my website.


