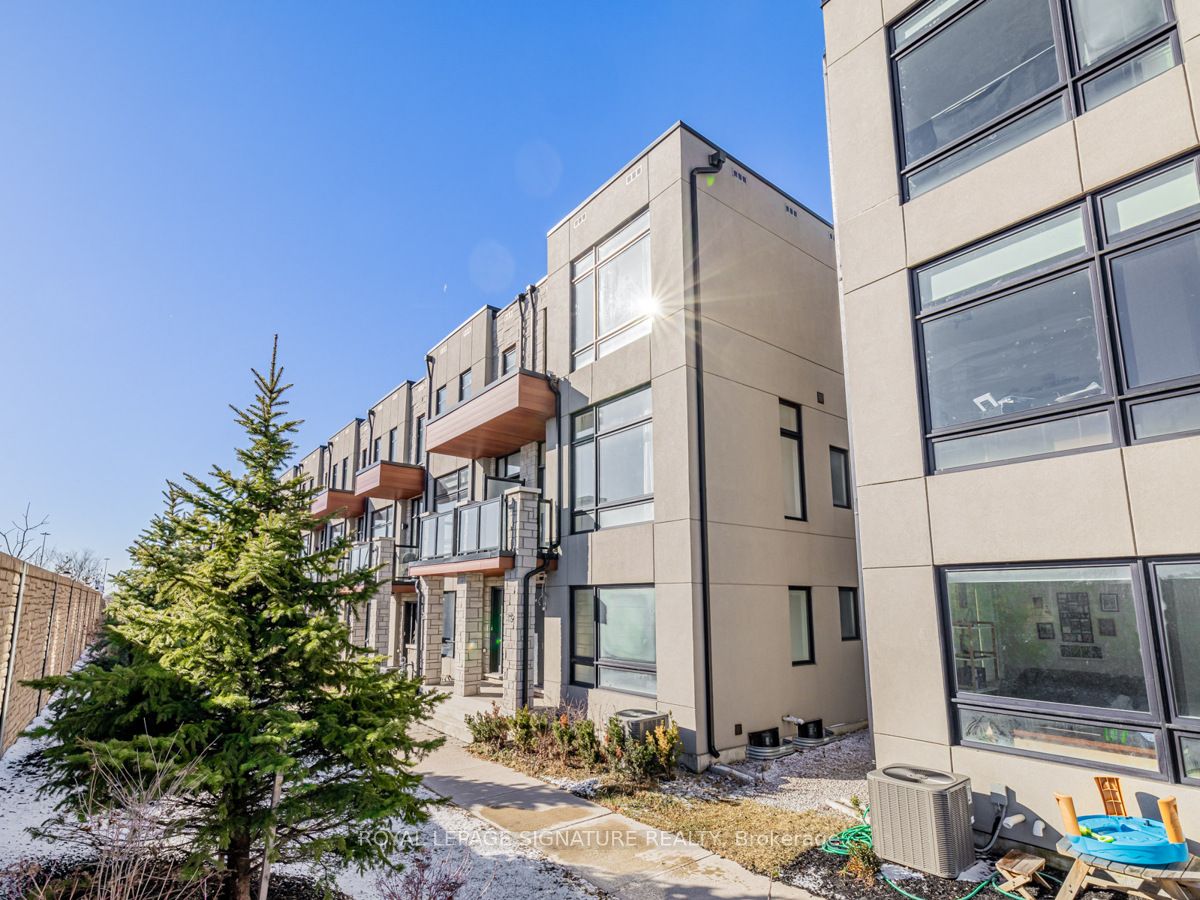$1,065,000
Available - For Sale
Listing ID: N8228374
119 Carpaccio Ave , Vaughan, L4H 4R6, Ontario














































| Prepare to be impressed by this premium end-unit townhome boasting a double garage, located in the heart of Vellore Village. Ideal for entertaining family and friends, the main living floor features high 10ft ceilings, the kitchen is equipped with quartz counters, custom backsplash, stainless steel appliances, a spacious center island, and a convenient pantry. Enjoy hardwood floors in the large family and dining rooms, with oversized sun-filled windows and a walk-out to the balcony. The spacious Master room is complete with a walk-in closet, ensuite bathroom, and large additional bedrooms feature double closets, providing ample storage space. The main floor features a recreation room with access to the garage and a bonus powder room, offering versatility and convenience. This home offers unparalleled convenience, with amenities such as schools, parks, grocery stores, banks, gas stations, Cortellucci Vaughan Hospital, HWY400 GO Station, Canada's Wonderland, Vaughan Mills, and more! |
| Price | $1,065,000 |
| Taxes: | $3948.13 |
| Address: | 119 Carpaccio Ave , Vaughan, L4H 4R6, Ontario |
| Lot Size: | 23.45 x 52.88 (Feet) |
| Directions/Cross Streets: | Vellore Woods/Major Mackenzie |
| Rooms: | 8 |
| Bedrooms: | 3 |
| Bedrooms +: | |
| Kitchens: | 1 |
| Family Room: | Y |
| Basement: | Unfinished |
| Approximatly Age: | 0-5 |
| Property Type: | Att/Row/Twnhouse |
| Style: | 3-Storey |
| Exterior: | Brick, Stone |
| Garage Type: | Attached |
| (Parking/)Drive: | Private |
| Drive Parking Spaces: | 2 |
| Pool: | None |
| Approximatly Age: | 0-5 |
| Property Features: | Hospital, Park, Place Of Worship, Public Transit, Rec Centre, School |
| Fireplace/Stove: | N |
| Heat Source: | Gas |
| Heat Type: | Forced Air |
| Central Air Conditioning: | Central Air |
| Laundry Level: | Lower |
| Sewers: | Sewers |
| Water: | Municipal |
$
%
Years
This calculator is for demonstration purposes only. Always consult a professional
financial advisor before making personal financial decisions.
| Although the information displayed is believed to be accurate, no warranties or representations are made of any kind. |
| ROYAL LEPAGE SIGNATURE REALTY |
- Listing -1 of 0
|
|

Fizza Nasir
Sales Representative
Dir:
647-241-2804
Bus:
416-747-9777
Fax:
416-747-7135
| Virtual Tour | Book Showing | Email a Friend |
Jump To:
At a Glance:
| Type: | Freehold - Att/Row/Twnhouse |
| Area: | York |
| Municipality: | Vaughan |
| Neighbourhood: | Vellore Village |
| Style: | 3-Storey |
| Lot Size: | 23.45 x 52.88(Feet) |
| Approximate Age: | 0-5 |
| Tax: | $3,948.13 |
| Maintenance Fee: | $0 |
| Beds: | 3 |
| Baths: | 4 |
| Garage: | 0 |
| Fireplace: | N |
| Air Conditioning: | |
| Pool: | None |
Locatin Map:
Payment Calculator:

Listing added to your favorite list
Looking for resale homes?

By agreeing to Terms of Use, you will have ability to search up to 168545 listings and access to richer information than found on REALTOR.ca through my website.


