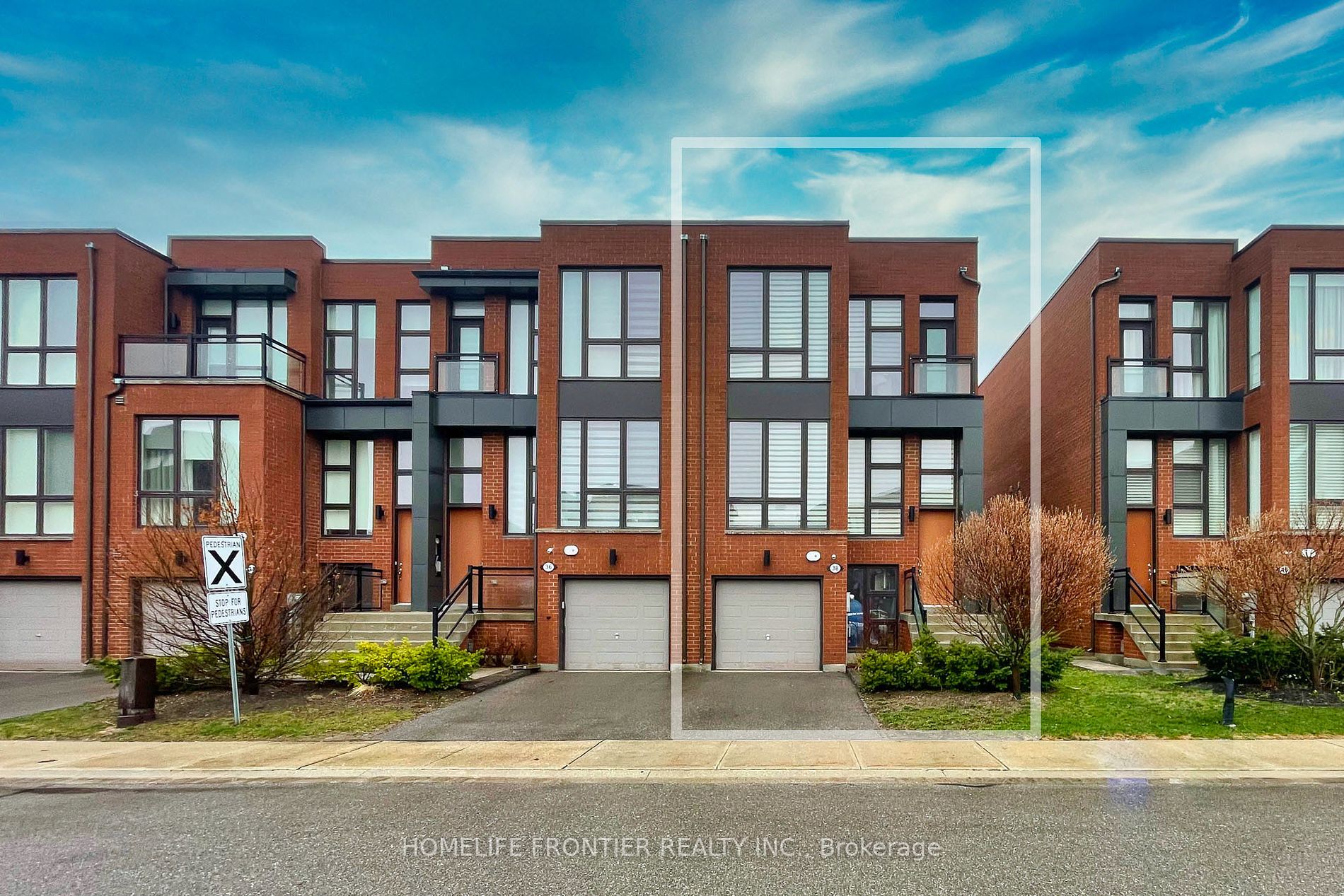$1,488,000
Available - For Sale
Listing ID: N8229290
38 Crestridge Dr , Vaughan, L4J 0K1, Ontario














































| Backing Onto A Premium Ravin Lot & End Unit. Executive Modern Stylish Freehold Townhome. Very Bright & Sun-Filled Spacious & Functional Layout. 10' Ceiling On Main & 9' Ceiling On 2nd Floor, Indoor Access To Tendon 2 Car Garage. Smooth Ceiling & Gleaming Hardwood Floor Throughout, Modern Open Concept Kitchen W/ Centre Island, Quartz Counters, Backsplash & S/S Appliances. Finished W/O Basement W/ 4Pc Full Bath. Pot Lights On Main Floor. Floor To Ceiling Window Everywhere. W/O To Huge Deck (21' x 13') Facing Ravine. Oak Staircase W/Iron Pickets. Spa Inspired Master Ensuite & Frameless Shower. Finished Bsmt Using As A Theatre & W/O To Private Backyard. This Unparalleled Location Is Mere Steps From Grocery, Coffee Shops, Restaurants, LCBO, LA Fitness, Banks, And More. Exceptional Top-Ranking Schools, Parks and Convenient Access To The 407 & Hwy 7 |
| Extras: Stainless Steel Appliances ( Fridge, Stove & Oven, Range Hood, B/I Dishwasher ). LG Front Loading Washer & Dryer, All Existing Elf's, All Existing Window Coverings |
| Price | $1,488,000 |
| Taxes: | $6075.12 |
| Address: | 38 Crestridge Dr , Vaughan, L4J 0K1, Ontario |
| Lot Size: | 27.50 x 95.87 (Feet) |
| Directions/Cross Streets: | Bathurst St / Rutherford Rd |
| Rooms: | 9 |
| Bedrooms: | 3 |
| Bedrooms +: | |
| Kitchens: | 1 |
| Family Room: | Y |
| Basement: | Fin W/O |
| Approximatly Age: | 6-15 |
| Property Type: | Att/Row/Twnhouse |
| Style: | 3-Storey |
| Exterior: | Brick |
| Garage Type: | Built-In |
| (Parking/)Drive: | Private |
| Drive Parking Spaces: | 1 |
| Pool: | None |
| Approximatly Age: | 6-15 |
| Approximatly Square Footage: | 2000-2500 |
| Property Features: | Clear View, Park, Public Transit, Ravine, Rec Centre, School |
| Fireplace/Stove: | Y |
| Heat Source: | Gas |
| Heat Type: | Forced Air |
| Central Air Conditioning: | Central Air |
| Laundry Level: | Lower |
| Sewers: | Sewers |
| Water: | Municipal |
$
%
Years
This calculator is for demonstration purposes only. Always consult a professional
financial advisor before making personal financial decisions.
| Although the information displayed is believed to be accurate, no warranties or representations are made of any kind. |
| HOMELIFE FRONTIER REALTY INC. |
- Listing -1 of 0
|
|

Fizza Nasir
Sales Representative
Dir:
647-241-2804
Bus:
416-747-9777
Fax:
416-747-7135
| Virtual Tour | Book Showing | Email a Friend |
Jump To:
At a Glance:
| Type: | Freehold - Att/Row/Twnhouse |
| Area: | York |
| Municipality: | Vaughan |
| Neighbourhood: | Patterson |
| Style: | 3-Storey |
| Lot Size: | 27.50 x 95.87(Feet) |
| Approximate Age: | 6-15 |
| Tax: | $6,075.12 |
| Maintenance Fee: | $0 |
| Beds: | 3 |
| Baths: | 4 |
| Garage: | 0 |
| Fireplace: | Y |
| Air Conditioning: | |
| Pool: | None |
Locatin Map:
Payment Calculator:

Listing added to your favorite list
Looking for resale homes?

By agreeing to Terms of Use, you will have ability to search up to 168545 listings and access to richer information than found on REALTOR.ca through my website.


