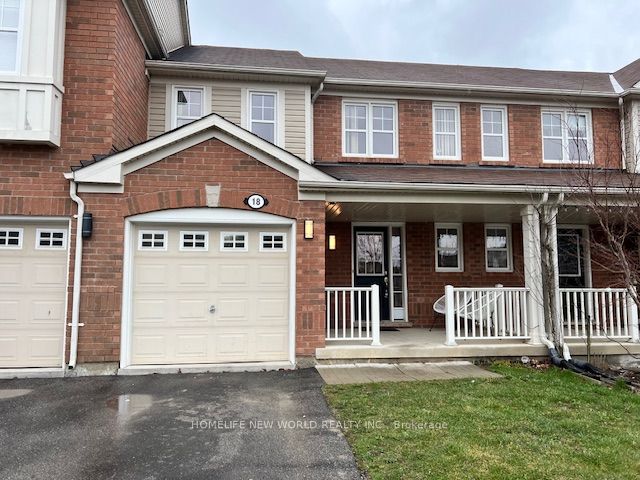$1,180,888
Available - For Sale
Listing ID: N8231698
18 Kidd Circ , Aurora, L4G 0H1, Ontario














































| WOW - This stunning home exemplifies the transformative power of a $$$ renovation!! Situated on a tranquil cul-de-sac and child-safe street in the highly sought-after Bayview/St. John's Sideroad pocket, this exquisite Mattamy-built gem is surrounded by predominantly detached homes, making it an ideal haven for families. Recently refreshed and upgraded, this one owner one family home has returned to the market in all its glory. Step inside and be captivated by the tasteful updates throughout. The brand new modern bath vanities lend a touch of elegance, complemented by the brand new sleek one-piece toilets. The newly stained stairs boast a contemporary flair, enhanced by the modern balusters. Privacy and security are ensured with the complete fencing of the backyard. The main and second floors showcase brand new flooring, exuding a fresh and inviting ambiance. The addition of pot lights, under cabinet lightings, new quartz countertop and the upgraded sink illuminates the heart of the home and enhances its functionality. Prepare to be impressed by the fully finished brand new basement, which offers a den, a recreation room, a stylish two-toned kitchenette, a modern three-piece bath, a laundry area and a full sized cold room. This versatile space provides endless possibilities for entertaining and relaxation. Direct garage access, an oversized front porch, an extra long driveway for 2 cars and the roughed-in central vacuum are icing on the cake for this beautiful home. |
| Extras: All upgraded electric light fixtures, pot lights, fridge, stove, brand new stackable washer and dryer. |
| Price | $1,180,888 |
| Taxes: | $4265.55 |
| Address: | 18 Kidd Circ , Aurora, L4G 0H1, Ontario |
| Lot Size: | 23.00 x 96.00 (Feet) |
| Directions/Cross Streets: | Bayview/ St John's Sideroad |
| Rooms: | 6 |
| Rooms +: | 1 |
| Bedrooms: | 3 |
| Bedrooms +: | |
| Kitchens: | 1 |
| Family Room: | N |
| Basement: | Finished |
| Approximatly Age: | 6-15 |
| Property Type: | Att/Row/Twnhouse |
| Style: | 2-Storey |
| Exterior: | Brick Front |
| Garage Type: | Built-In |
| (Parking/)Drive: | Private |
| Drive Parking Spaces: | 2 |
| Pool: | None |
| Approximatly Age: | 6-15 |
| Approximatly Square Footage: | 1100-1500 |
| Fireplace/Stove: | Y |
| Heat Source: | Gas |
| Heat Type: | Forced Air |
| Central Air Conditioning: | Central Air |
| Central Vac: | N |
| Laundry Level: | Lower |
| Elevator Lift: | N |
| Sewers: | Sewers |
| Water: | Municipal |
| Water Supply Types: | Unknown |
| Utilities-Cable: | Y |
| Utilities-Hydro: | Y |
| Utilities-Gas: | Y |
| Utilities-Telephone: | Y |
$
%
Years
This calculator is for demonstration purposes only. Always consult a professional
financial advisor before making personal financial decisions.
| Although the information displayed is believed to be accurate, no warranties or representations are made of any kind. |
| HOMELIFE NEW WORLD REALTY INC. |
- Listing -1 of 0
|
|

Fizza Nasir
Sales Representative
Dir:
647-241-2804
Bus:
416-747-9777
Fax:
416-747-7135
| Book Showing | Email a Friend |
Jump To:
At a Glance:
| Type: | Freehold - Att/Row/Twnhouse |
| Area: | York |
| Municipality: | Aurora |
| Neighbourhood: | Bayview Northeast |
| Style: | 2-Storey |
| Lot Size: | 23.00 x 96.00(Feet) |
| Approximate Age: | 6-15 |
| Tax: | $4,265.55 |
| Maintenance Fee: | $0 |
| Beds: | 3 |
| Baths: | 4 |
| Garage: | 0 |
| Fireplace: | Y |
| Air Conditioning: | |
| Pool: | None |
Locatin Map:
Payment Calculator:

Listing added to your favorite list
Looking for resale homes?

By agreeing to Terms of Use, you will have ability to search up to 168469 listings and access to richer information than found on REALTOR.ca through my website.


