$1,775,000
Available - For Sale
Listing ID: W8248418
3111 Ferguson Dr , Burlington, L7M 0E7, Ontario
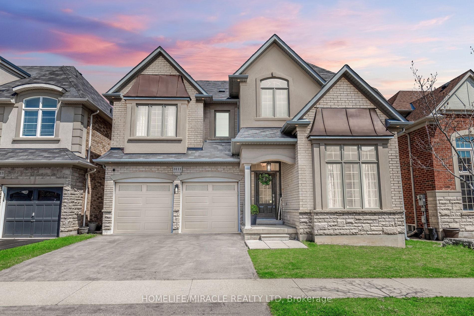
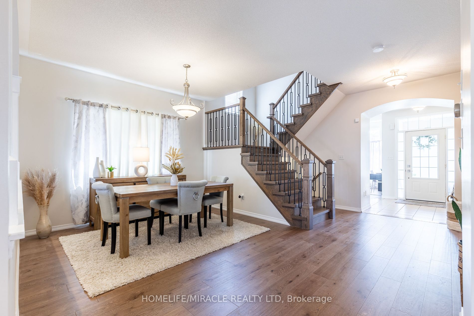
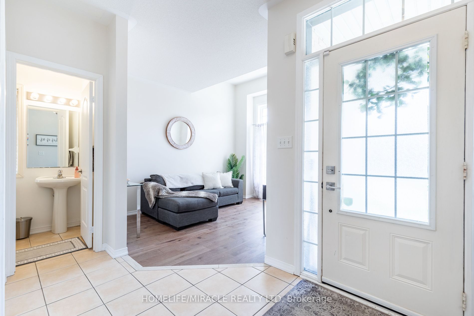
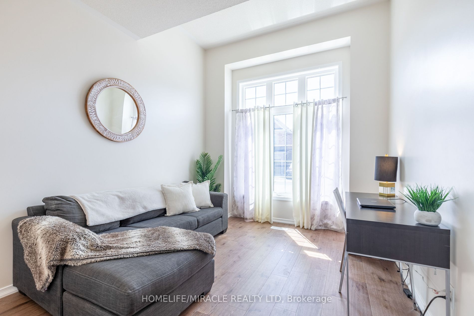
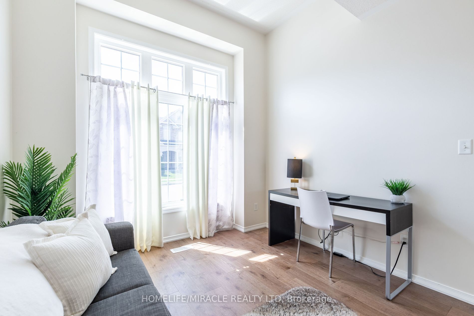
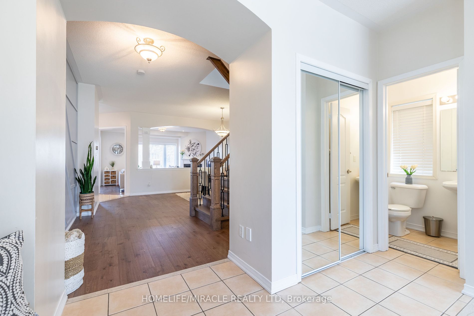
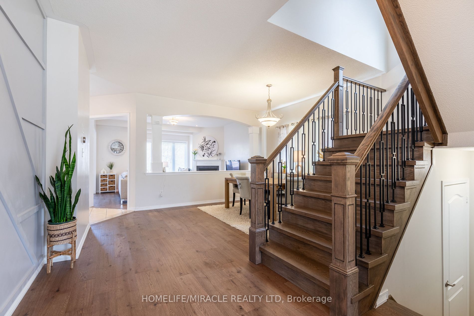
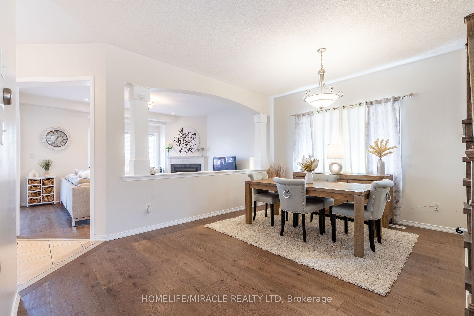
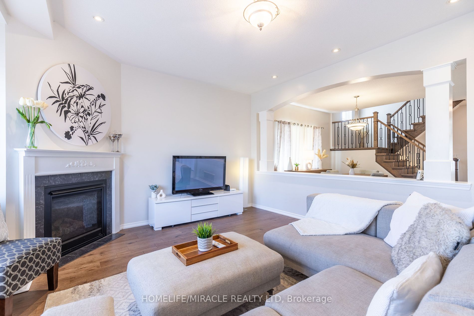
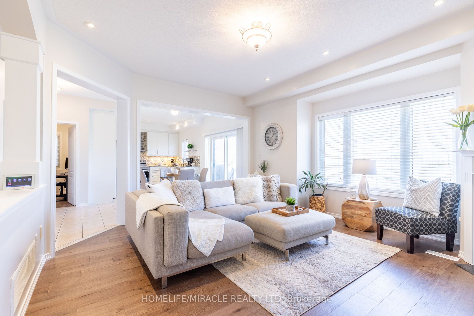
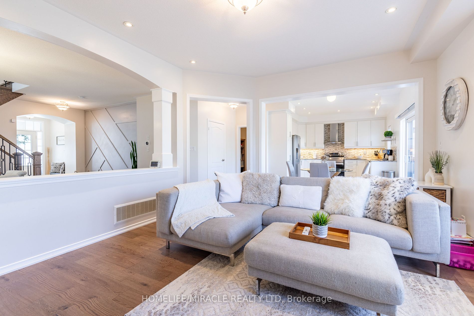
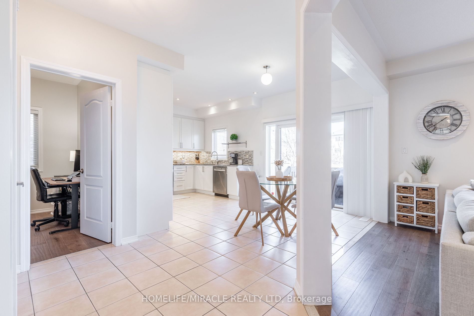
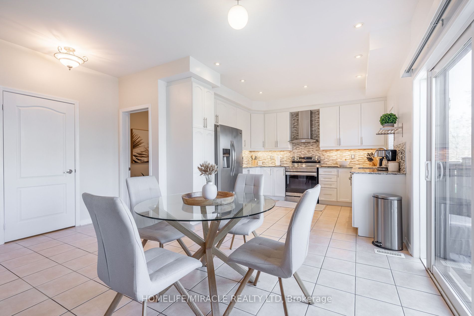
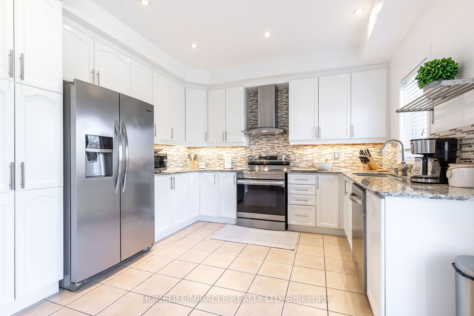
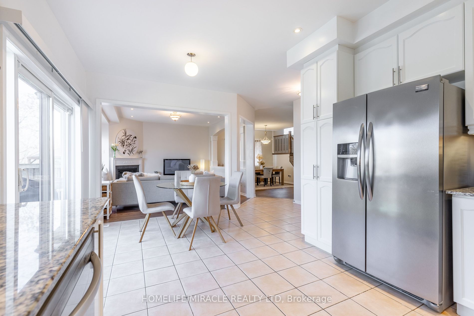
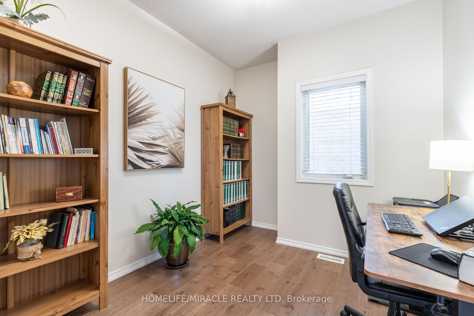
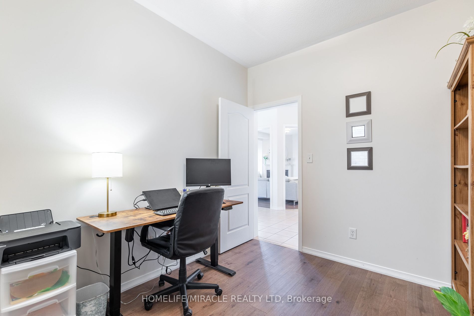
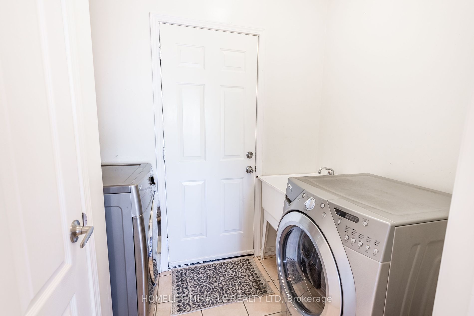
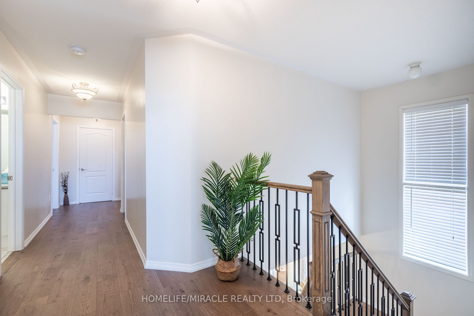
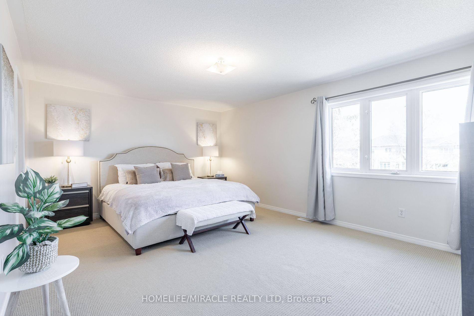
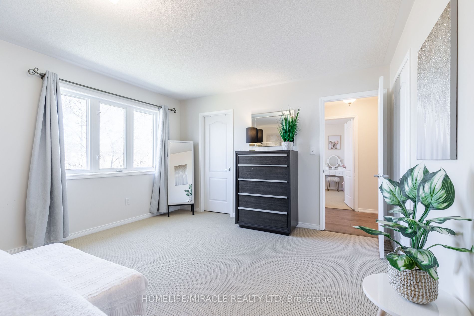
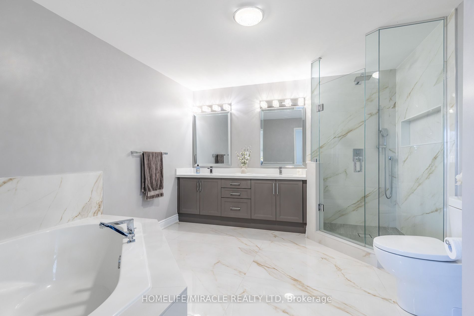
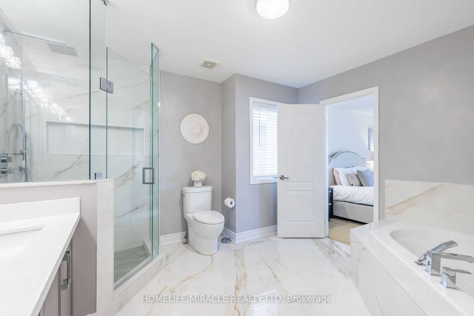























| * Ravine Lot * Absolutely Gorgeous Detached Home With 5+1 Bedrooms & 3.5 Baths * Over 100K Spent On Upgrades * Main floor Boasts Two Living Rooms, An Office/Den, A Breakfast Area + Dining Room W/Pot Lights * Large Main Living Room W Fireplace * Feature Wall * Stunning Kitchen W/Granite Countertop, Custom Backsplash, Built-In S/S Appliances, Cabinetry - Just To Name The Few Upgrades * Brand New Engineered Hardwood Floor On Main, 2nd Floor & Stairs W Pickets * Prime Bdrm W/5Pc Fully Renovated Ensuite, Soaker Tub, Glass Door Standing Shower, Double Vanity & Two Large W/I Closets * Generous Size Rooms * 2nd Floor has 5 Bedrooms and Three Full Bathrooms With Lots Of Storage * Very Functional Layout * Lots Of Natural Light Thru-Out * Unfinished Basement Awaiting Your Vision * Large Driveway * Main Floor Laundry Room * New Door Hardware Throughout * Ready To Move In * Show With Confidence * |
| Extras: Virtual Tour Available - Conveniently located near highways, Go Station, schools, parks, and major retailers like Walmart, this home offers the perfect blend of luxury living and accessibility. |
| Price | $1,775,000 |
| Taxes: | $7110.29 |
| DOM | 10 |
| Occupancy by: | Owner |
| Address: | 3111 Ferguson Dr , Burlington, L7M 0E7, Ontario |
| Lot Size: | 43.06 x 87.10 (Feet) |
| Directions/Cross Streets: | Dundas St / Cornerstone Drive |
| Rooms: | 10 |
| Bedrooms: | 5 |
| Bedrooms +: | 1 |
| Kitchens: | 1 |
| Family Room: | Y |
| Basement: | Unfinished |
| Approximatly Age: | 6-15 |
| Property Type: | Detached |
| Style: | 2-Storey |
| Exterior: | Brick |
| Garage Type: | Attached |
| (Parking/)Drive: | Pvt Double |
| Drive Parking Spaces: | 3 |
| Pool: | None |
| Approximatly Age: | 6-15 |
| Approximatly Square Footage: | 2500-3000 |
| Property Features: | Park, Public Transit, Ravine, Rec Centre, School |
| Fireplace/Stove: | Y |
| Heat Source: | Gas |
| Heat Type: | Forced Air |
| Central Air Conditioning: | Central Air |
| Laundry Level: | Main |
| Sewers: | Sewers |
| Water: | Municipal |
$
%
Years
This calculator is for demonstration purposes only. Always consult a professional
financial advisor before making personal financial decisions.
| Although the information displayed is believed to be accurate, no warranties or representations are made of any kind. |
| HOMELIFE/MIRACLE REALTY LTD |
- Listing -1 of 0
|
|

Fizza Nasir
Sales Representative
Dir:
647-241-2804
Bus:
416-747-9777
Fax:
416-747-7135
| Virtual Tour | Book Showing | Email a Friend |
Jump To:
At a Glance:
| Type: | Freehold - Detached |
| Area: | Halton |
| Municipality: | Burlington |
| Neighbourhood: | Alton |
| Style: | 2-Storey |
| Lot Size: | 43.06 x 87.10(Feet) |
| Approximate Age: | 6-15 |
| Tax: | $7,110.29 |
| Maintenance Fee: | $0 |
| Beds: | 5+1 |
| Baths: | 4 |
| Garage: | 0 |
| Fireplace: | Y |
| Air Conditioning: | |
| Pool: | None |
Locatin Map:
Payment Calculator:

Listing added to your favorite list
Looking for resale homes?

By agreeing to Terms of Use, you will have ability to search up to 171495 listings and access to richer information than found on REALTOR.ca through my website.


