$3,299,800
Available - For Sale
Listing ID: C8249392
213 Lord Seaton Rd , Toronto, M2P 1L2, Ontario
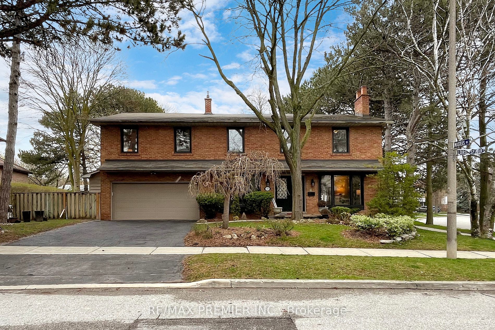
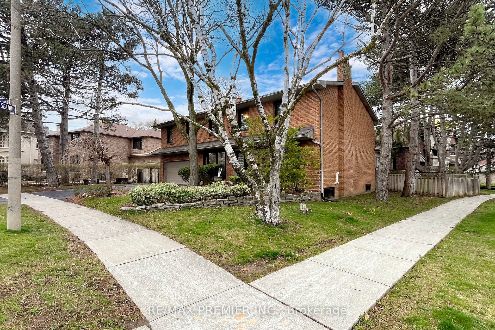
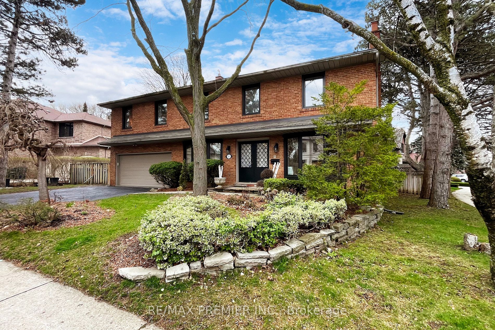
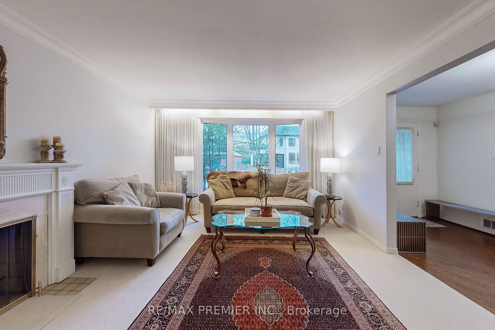
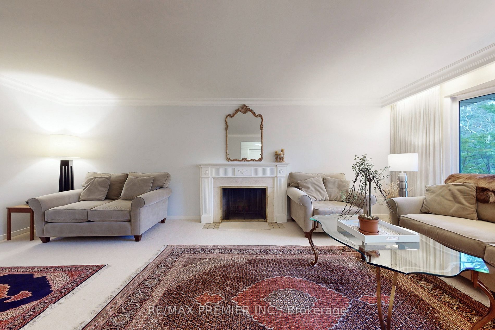
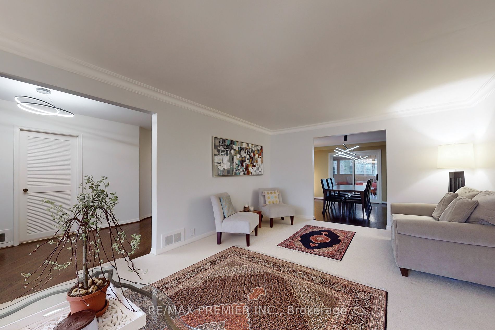
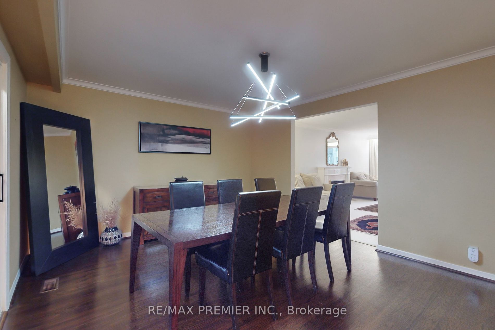
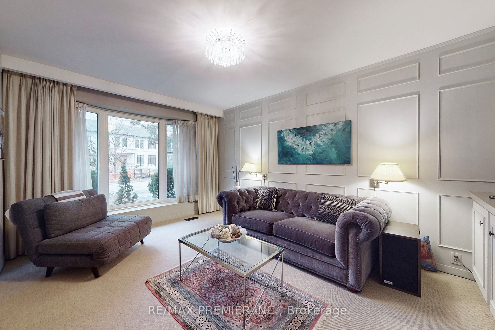

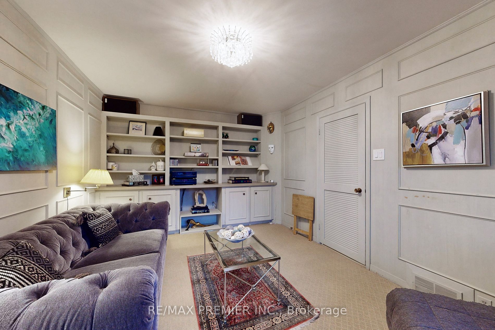
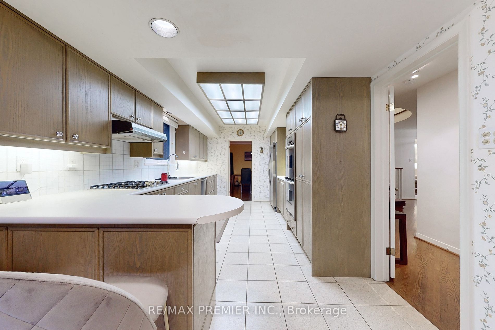
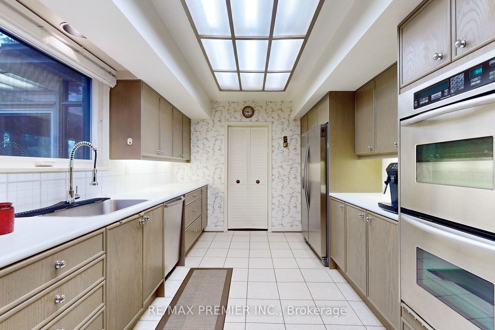
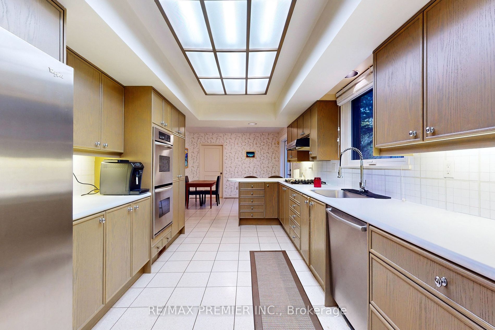
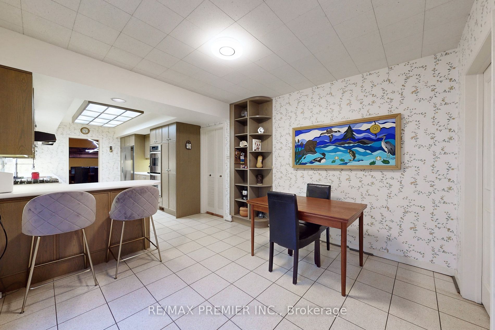
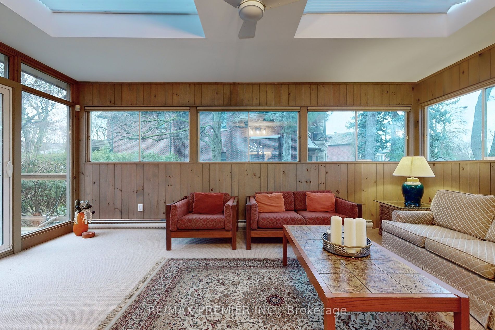
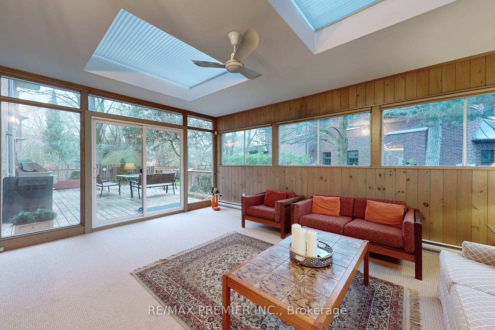
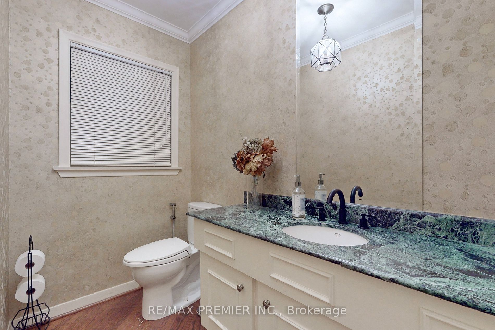
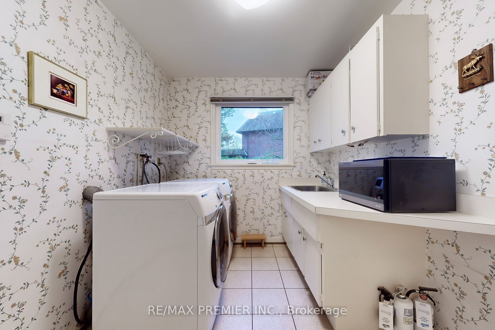
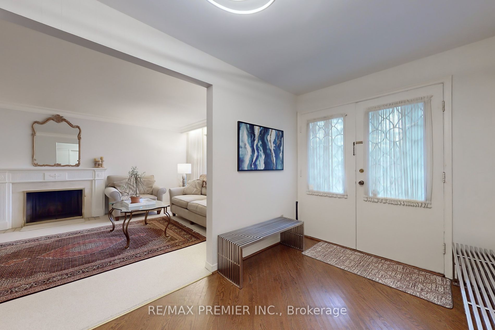
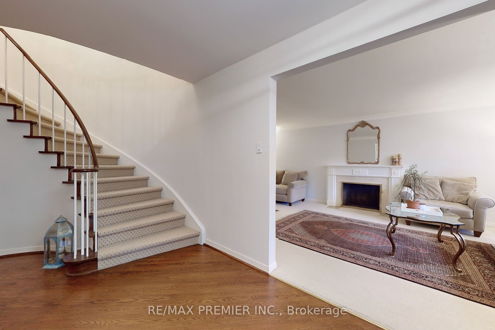
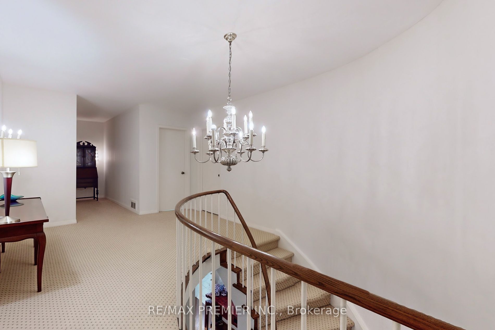
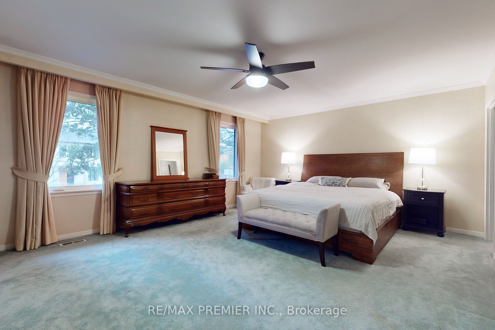
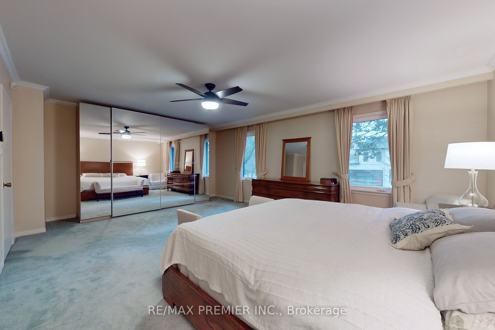























| Prestigious Multi-Million Dollar Community Of St. Andrew's Desired Enclaves (York Mills & Bayview). ** Must See the Virtual Tour and Aerial View of the Neighbourhood **. This Well Maintained Solid Brick Family Home Offers A Great Floor Plan Perfect For Entertaining, Large Kitchen With Eat In Breakfast Area, 5 Bdrms, Main Floor Laundry, Ton Of Storage, W/Outs ToSouth Facing Back Garden From Kitchen & Sunroom, Its Own Generator, Close Proximity To Private & Public Schools, Parks, TennisCourts, Shopping, TTC & 401 |
| Extras: Includes All Appliances (Dishwasher, Bsmt Fridge & Freezer In As Is Condition), Window Coverings, Elfs, Underground Sprinklers, Generator,Gdo + Remotes Hwt Rental. Sprinkler System. ** See Virtual Tour-Aerial View of the Neighbourhood ** |
| Price | $3,299,800 |
| Taxes: | $12226.13 |
| Assessment Year: | 2024 |
| Address: | 213 Lord Seaton Rd , Toronto, M2P 1L2, Ontario |
| Lot Size: | 77.25 x 127.58 (Feet) |
| Directions/Cross Streets: | Lord Seaton Rd & Masters Rd |
| Rooms: | 12 |
| Bedrooms: | 5 |
| Bedrooms +: | |
| Kitchens: | 1 |
| Family Room: | Y |
| Basement: | Part Fin |
| Approximatly Age: | 51-99 |
| Property Type: | Detached |
| Style: | 2-Storey |
| Exterior: | Brick |
| Garage Type: | Built-In |
| (Parking/)Drive: | Pvt Double |
| Drive Parking Spaces: | 4 |
| Pool: | None |
| Other Structures: | Garden Shed |
| Approximatly Age: | 51-99 |
| Property Features: | Fenced Yard, School |
| Fireplace/Stove: | Y |
| Heat Source: | Gas |
| Heat Type: | Forced Air |
| Central Air Conditioning: | Central Air |
| Central Vac: | N |
| Laundry Level: | Main |
| Elevator Lift: | N |
| Sewers: | Sewers |
| Water: | Municipal |
| Utilities-Cable: | A |
| Utilities-Hydro: | Y |
| Utilities-Gas: | Y |
| Utilities-Telephone: | A |
$
%
Years
This calculator is for demonstration purposes only. Always consult a professional
financial advisor before making personal financial decisions.
| Although the information displayed is believed to be accurate, no warranties or representations are made of any kind. |
| RE/MAX PREMIER INC. |
- Listing -1 of 0
|
|

Fizza Nasir
Sales Representative
Dir:
647-241-2804
Bus:
416-747-9777
Fax:
416-747-7135
| Virtual Tour | Book Showing | Email a Friend |
Jump To:
At a Glance:
| Type: | Freehold - Detached |
| Area: | Toronto |
| Municipality: | Toronto |
| Neighbourhood: | St. Andrew-Windfields |
| Style: | 2-Storey |
| Lot Size: | 77.25 x 127.58(Feet) |
| Approximate Age: | 51-99 |
| Tax: | $12,226.13 |
| Maintenance Fee: | $0 |
| Beds: | 5 |
| Baths: | 3 |
| Garage: | 0 |
| Fireplace: | Y |
| Air Conditioning: | |
| Pool: | None |
Locatin Map:
Payment Calculator:

Listing added to your favorite list
Looking for resale homes?

By agreeing to Terms of Use, you will have ability to search up to 170799 listings and access to richer information than found on REALTOR.ca through my website.


