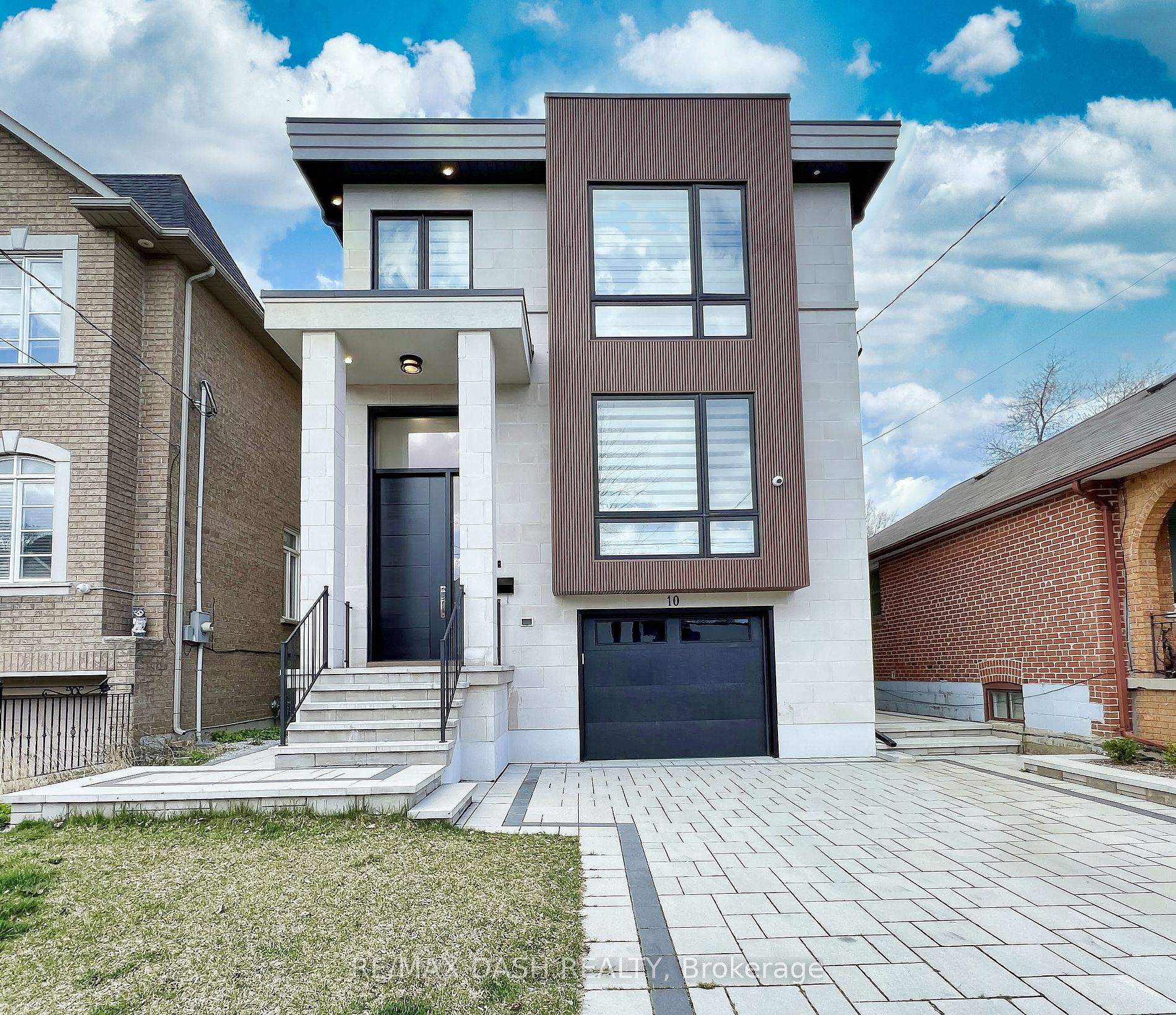$2,945,000
Available - For Sale
Listing ID: C8249650
10 Sultana Ave , Toronto, M6A 1T4, Ontario














































| This exquisite property blends sophisticated design with high-end finishes, presenting a perfect union of elegance and modernity. Nestled in a prestigious neighbourhood, 10 Sultana Avenue stands as a beacon of luxury, offering an unrivalled lifestyle. The grand entrance, marked by a stone, brick, and wood composite facade, leads into a foyer adorned with a radiant crystal chandelier, highlighting the polished white porcelain floors. The home features engineered white oak flooring throughout, setting the stage for a seamless flow of living spaces. Custom white oak panelling merges into a dining area framed by expansive windows and elegant panel walls, ideal for hosting gatherings. Adjacent, the family room boasts a 42-inch gas fireplace with a quartz surround, emphasizing meticulous attention to detail. The chef's kitchen is a masterpiece, equipped with Thermador appliances, a sprawling quartz waterfall island, and bespoke cabinetry. With every detail carefully selected and quality crafted, 10 Sultana Avenue is not just a home; it's a lifestyle that promises an extraordinary living experience for those who seek nothing but the best. |
| Extras: Thermador Microwave Oven, Thermador Dishwashers, Thermador Wall Oven, Thermador 6 Gas Burners Cooktop, Thermador Fridge Freezer, 2 LG Front Loader Washers, 2 LG Front Loader Dryer, LG Fridge All Electrical Lighting FixturesWindow Coverings |
| Price | $2,945,000 |
| Taxes: | $13500.00 |
| Address: | 10 Sultana Ave , Toronto, M6A 1T4, Ontario |
| Lot Size: | 33.00 x 132.22 (Feet) |
| Directions/Cross Streets: | Khedive Ave & Sultana Ave |
| Rooms: | 9 |
| Rooms +: | 3 |
| Bedrooms: | 4 |
| Bedrooms +: | 1 |
| Kitchens: | 1 |
| Kitchens +: | 1 |
| Family Room: | Y |
| Basement: | Finished, Sep Entrance |
| Approximatly Age: | 0-5 |
| Property Type: | Detached |
| Style: | 2-Storey |
| Exterior: | Brick, Stone |
| Garage Type: | Attached |
| Drive Parking Spaces: | 3 |
| Pool: | None |
| Approximatly Age: | 0-5 |
| Approximatly Square Footage: | 3500-5000 |
| Property Features: | Park, Place Of Worship, Public Transit, School |
| Fireplace/Stove: | Y |
| Heat Source: | Gas |
| Heat Type: | Forced Air |
| Central Air Conditioning: | Central Air |
| Laundry Level: | Upper |
| Elevator Lift: | N |
| Sewers: | Sewers |
| Water: | Municipal |
| Water Supply Types: | Unknown |
| Utilities-Cable: | Y |
| Utilities-Hydro: | Y |
| Utilities-Gas: | Y |
| Utilities-Telephone: | Y |
$
%
Years
This calculator is for demonstration purposes only. Always consult a professional
financial advisor before making personal financial decisions.
| Although the information displayed is believed to be accurate, no warranties or representations are made of any kind. |
| RE/MAX DASH REALTY |
- Listing -1 of 0
|
|

Fizza Nasir
Sales Representative
Dir:
647-241-2804
Bus:
416-747-9777
Fax:
416-747-7135
| Virtual Tour | Book Showing | Email a Friend |
Jump To:
At a Glance:
| Type: | Freehold - Detached |
| Area: | Toronto |
| Municipality: | Toronto |
| Neighbourhood: | Englemount-Lawrence |
| Style: | 2-Storey |
| Lot Size: | 33.00 x 132.22(Feet) |
| Approximate Age: | 0-5 |
| Tax: | $13,500 |
| Maintenance Fee: | $0 |
| Beds: | 4+1 |
| Baths: | 5 |
| Garage: | 0 |
| Fireplace: | Y |
| Air Conditioning: | |
| Pool: | None |
Locatin Map:
Payment Calculator:

Listing added to your favorite list
Looking for resale homes?

By agreeing to Terms of Use, you will have ability to search up to 170799 listings and access to richer information than found on REALTOR.ca through my website.


